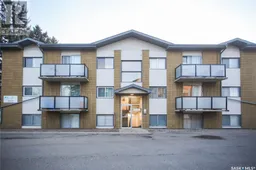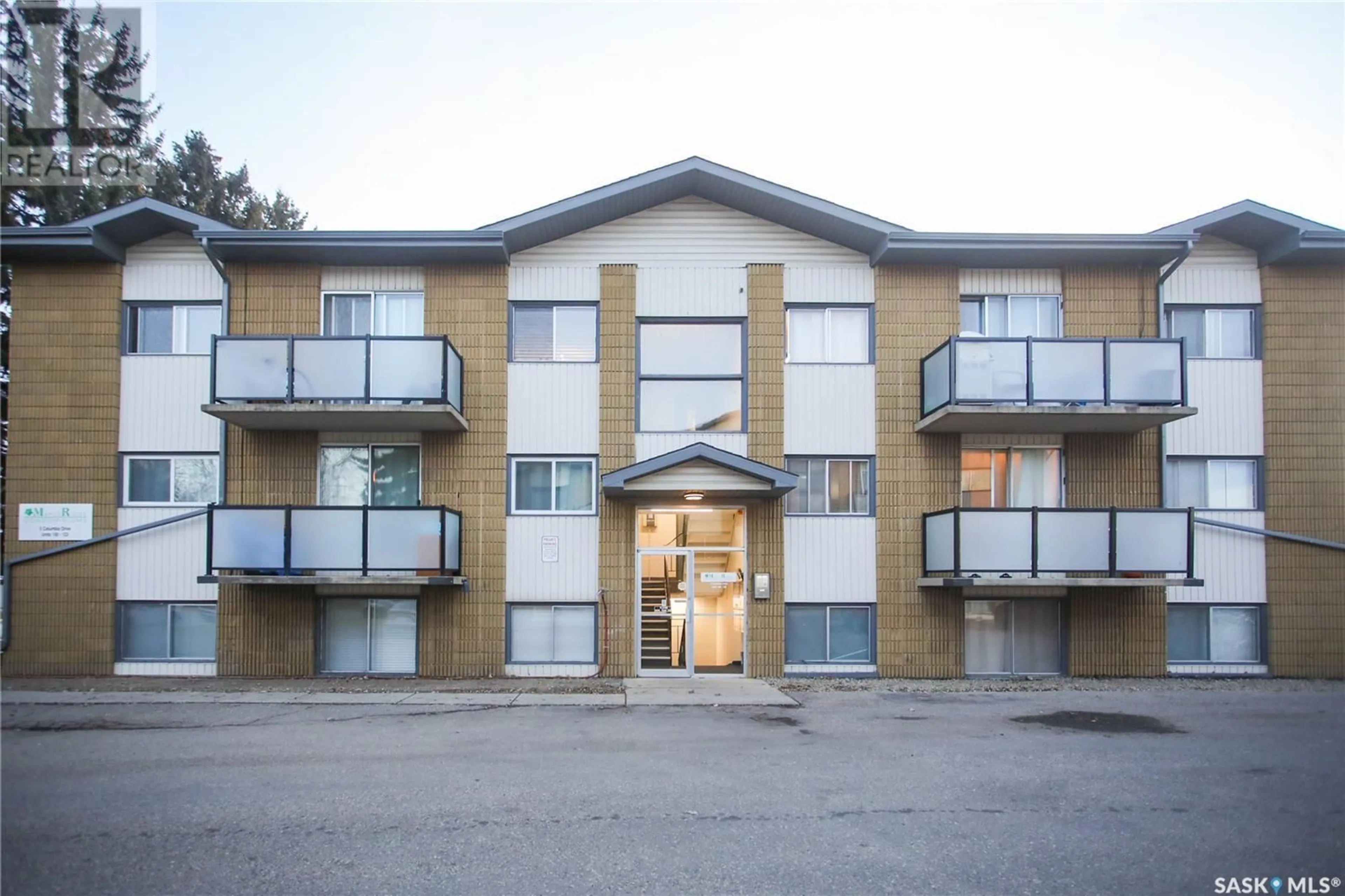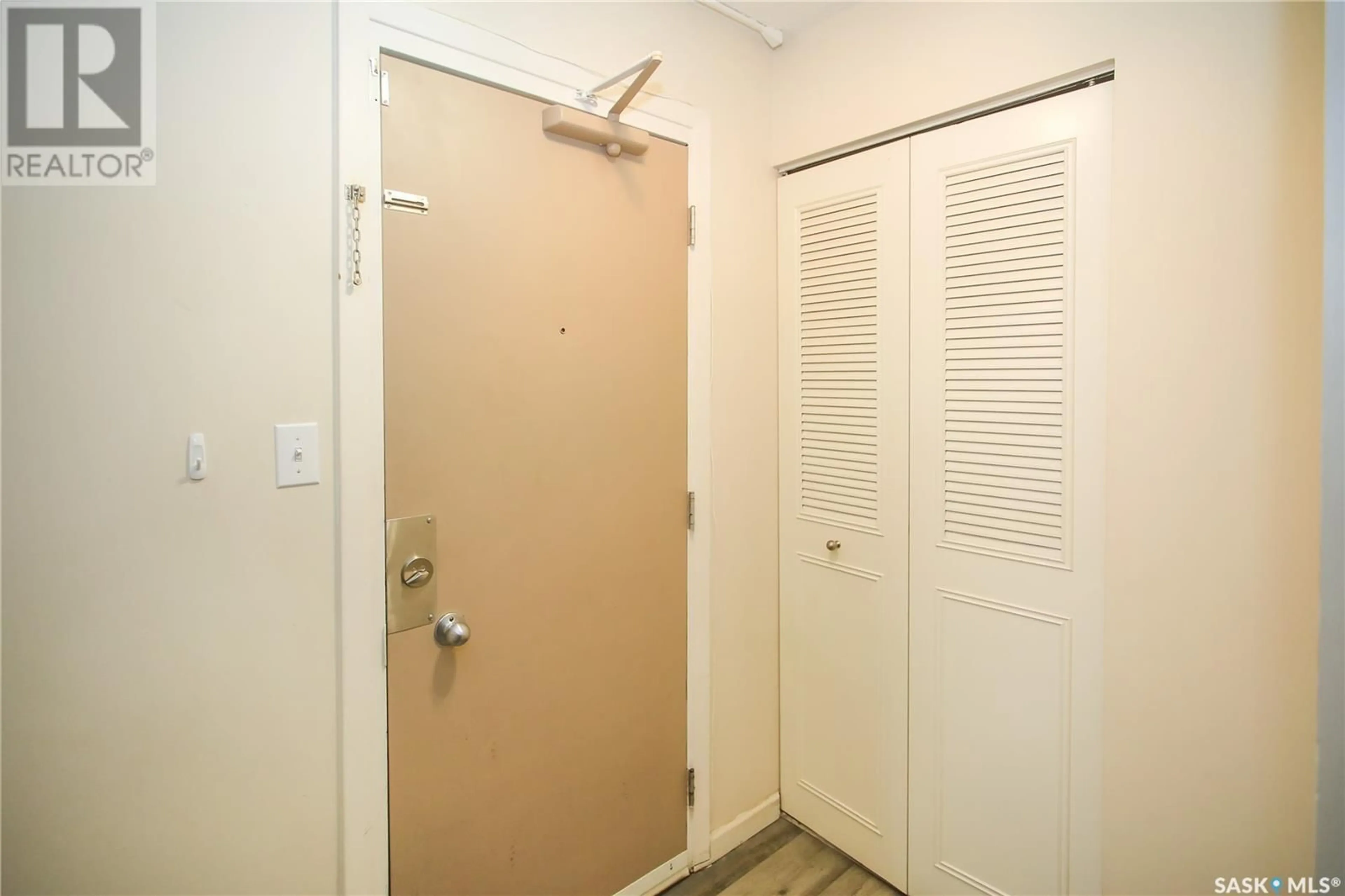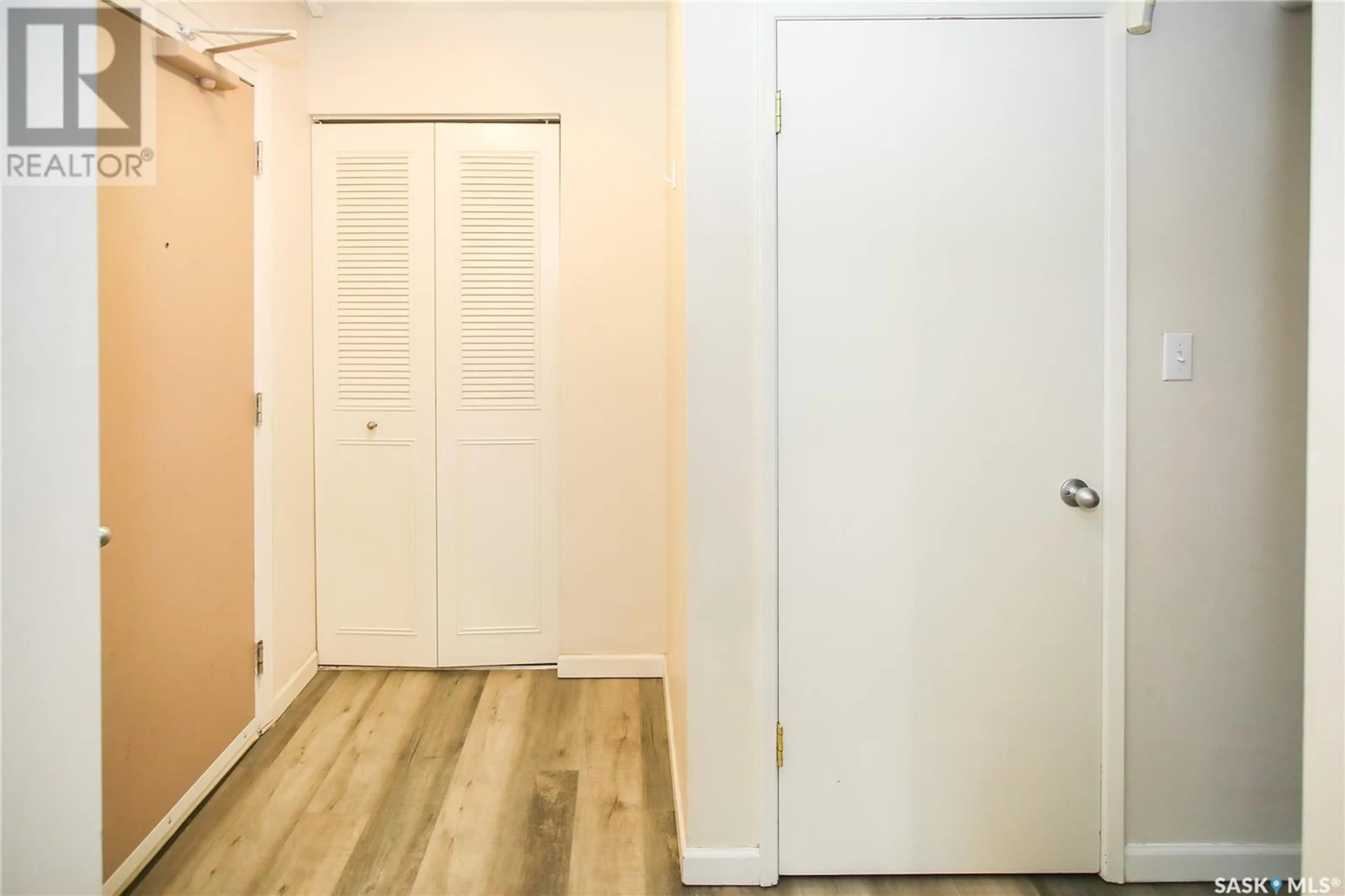122 5 Columbia DRIVE, Saskatoon, Saskatchewan S7K1E3
Contact us about this property
Highlights
Estimated ValueThis is the price Wahi expects this property to sell for.
The calculation is powered by our Instant Home Value Estimate, which uses current market and property price trends to estimate your home’s value with a 90% accuracy rate.Not available
Price/Sqft$194/sqft
Est. Mortgage$708/mo
Maintenance fees$437/mo
Tax Amount ()-
Days On Market2 days
Description
Welcome to Maple Ridge Condominiums located in the desirable River Heights community. This unit situated on the top floor south corner and has one of the better views in the complex. You will look out from the living room through a new set of balcony doors onto the balcony with a view of the neighbourhood. There is also a new window in the primary bedroom and updated dishwasher and washing machine. The flooring was replaced with Vinyl plank in 2020. Recent upgrade to the building and grounds include updated boiler system, new shingles, new glass balcony railings, new eavestroughs and down spouts, and over the past 5 years they have replaced carpet and had fresh paint. This is a mature corporation, and close to all amenities, bus stops, river and downtown. This condo also comes with a beautiful in ground, outdoor pool! Book a private showing today. (id:39198)
Property Details
Interior
Features
Main level Floor
4pc Bathroom
8 ft ,5 in x 5 ftBedroom
10 ft x 9 ftPrimary Bedroom
12 ft ,2 in x 12 ftKitchen/Dining room
15 ft ,8 in x 8 ftExterior
Features
Parking
Garage spaces 1
Garage type Parking Space(s)
Other parking spaces 0
Total parking spaces 1
Condo Details
Amenities
Shared Laundry
Inclusions
Property History
 34
34


