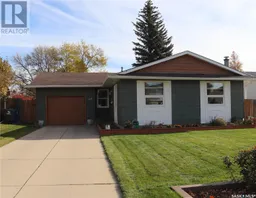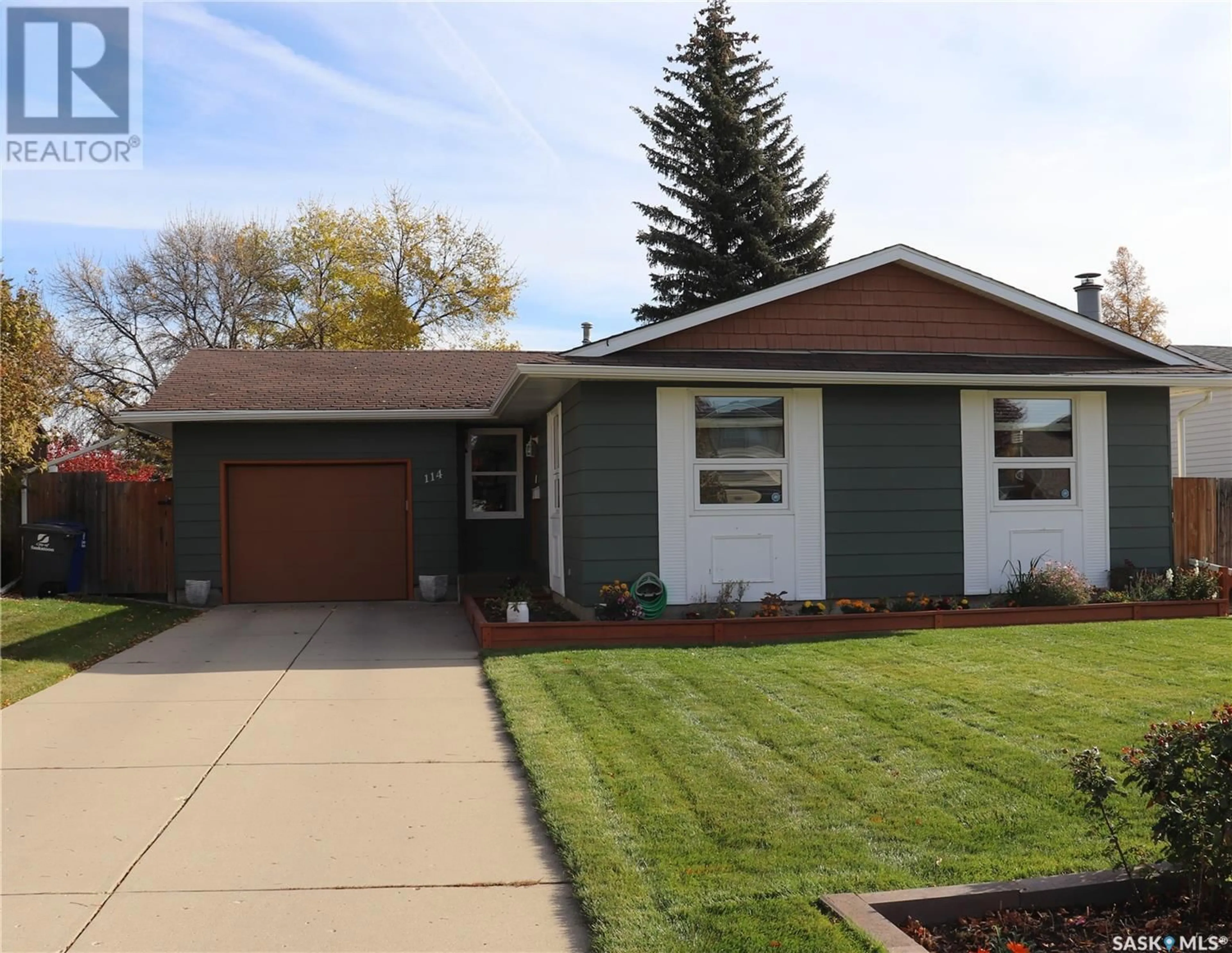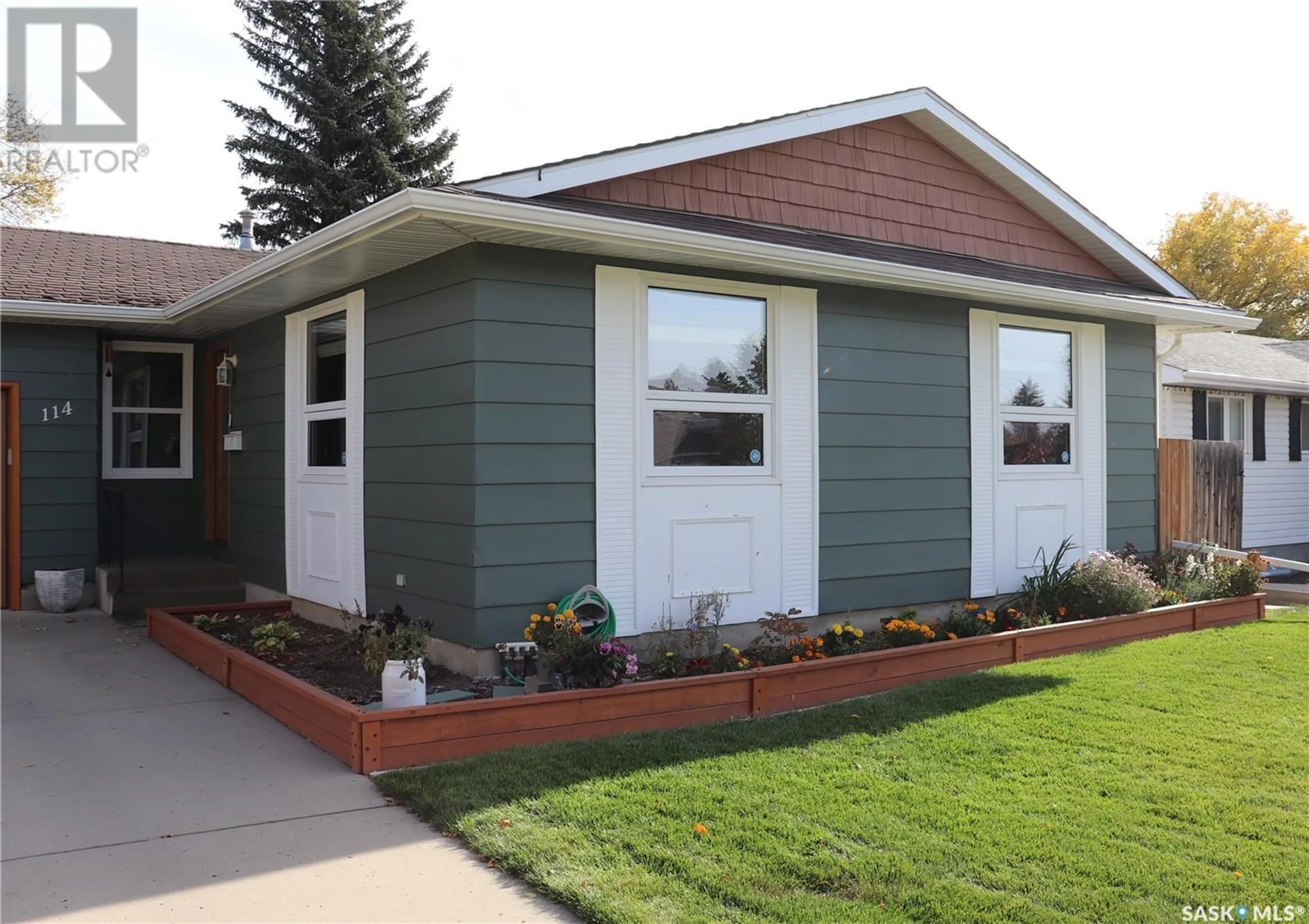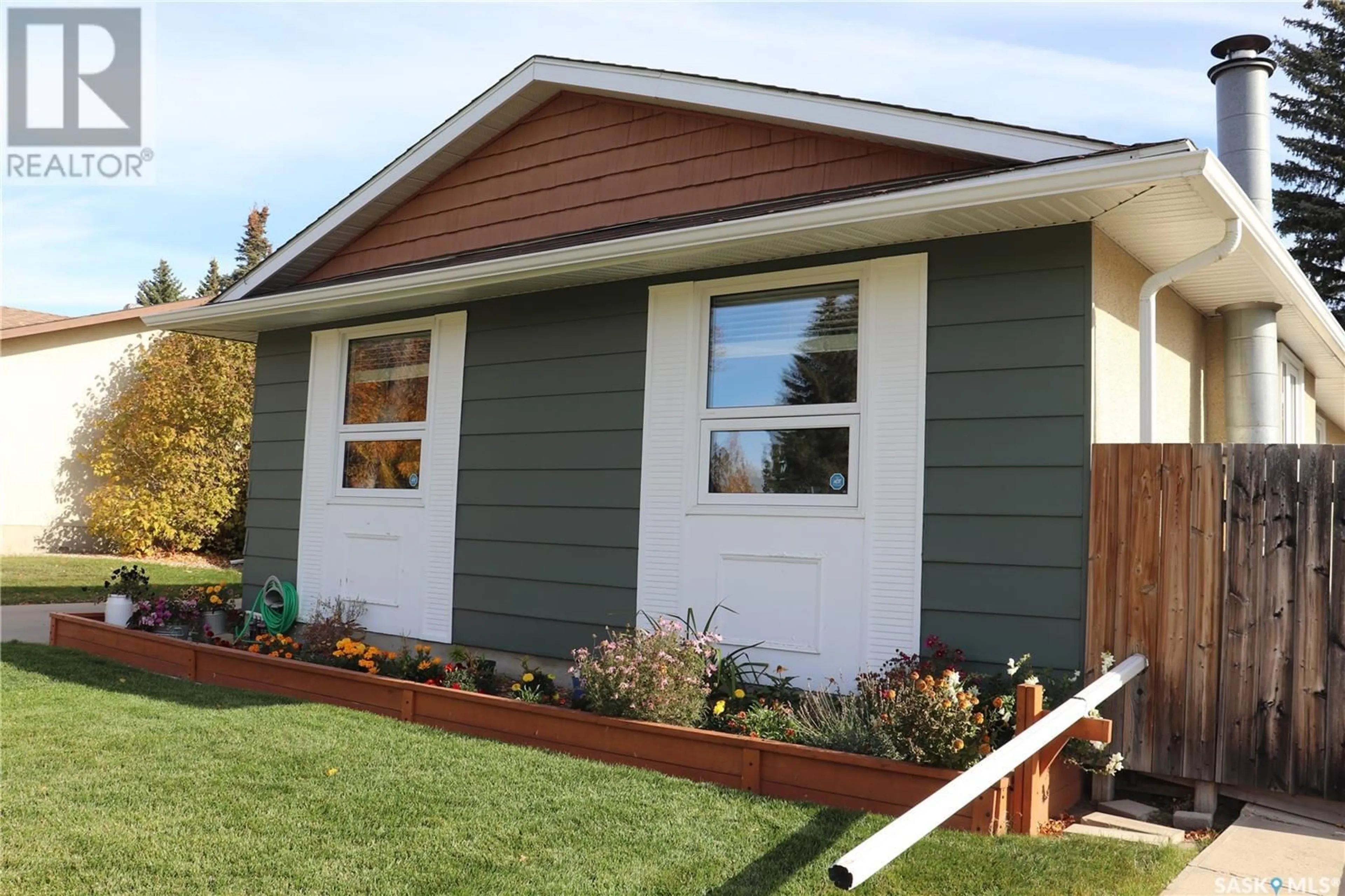114 Nahanni DRIVE, Saskatoon, Saskatchewan S7K3Z8
Contact us about this property
Highlights
Estimated ValueThis is the price Wahi expects this property to sell for.
The calculation is powered by our Instant Home Value Estimate, which uses current market and property price trends to estimate your home’s value with a 90% accuracy rate.Not available
Price/Sqft$411/sqft
Est. Mortgage$2,061/mo
Tax Amount ()-
Days On Market16 days
Description
Great family home located in the heart of River Heights. Close to schools parks and trails on the South Saskatchewan River. As you enter the home you will be greeted by a L shaped Living room and Dining room with large windows that brings in loads of natural light. The Kitchen is very functionable and has it own eating nook. There are 3 Bedrooms on the main floor and a 4 piece main bath, the Primary Bedroom has a 2 piece ensuite and large closet. The lower level has a large Family room Games room area with a wood burning Fireplace. There is a 4th Bedroom, 3 piece bath, and generous Laundry/Mechanical room for plenty of storage. Single car Attached garage, beautifully landscaped yard, Central Air, Central Vac. Updated Main floor Windows, Front door and Garage Door. (id:39198)
Property Details
Interior
Features
Basement Floor
Family room
21 ft ,8 in x 25 ft ,6 inBedroom
12 ft ,6 in x 10 ft ,3 in3pc Bathroom
Laundry room
13 ft ,6 in x 13 ftProperty History
 32
32


