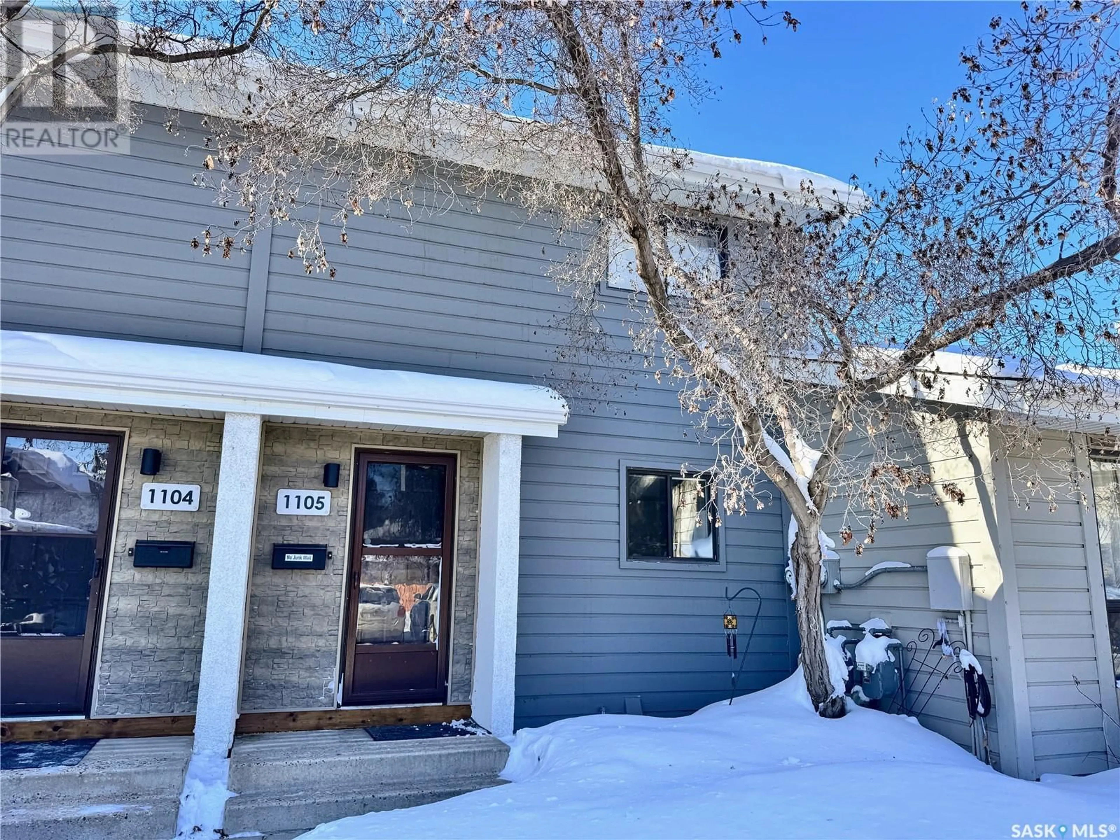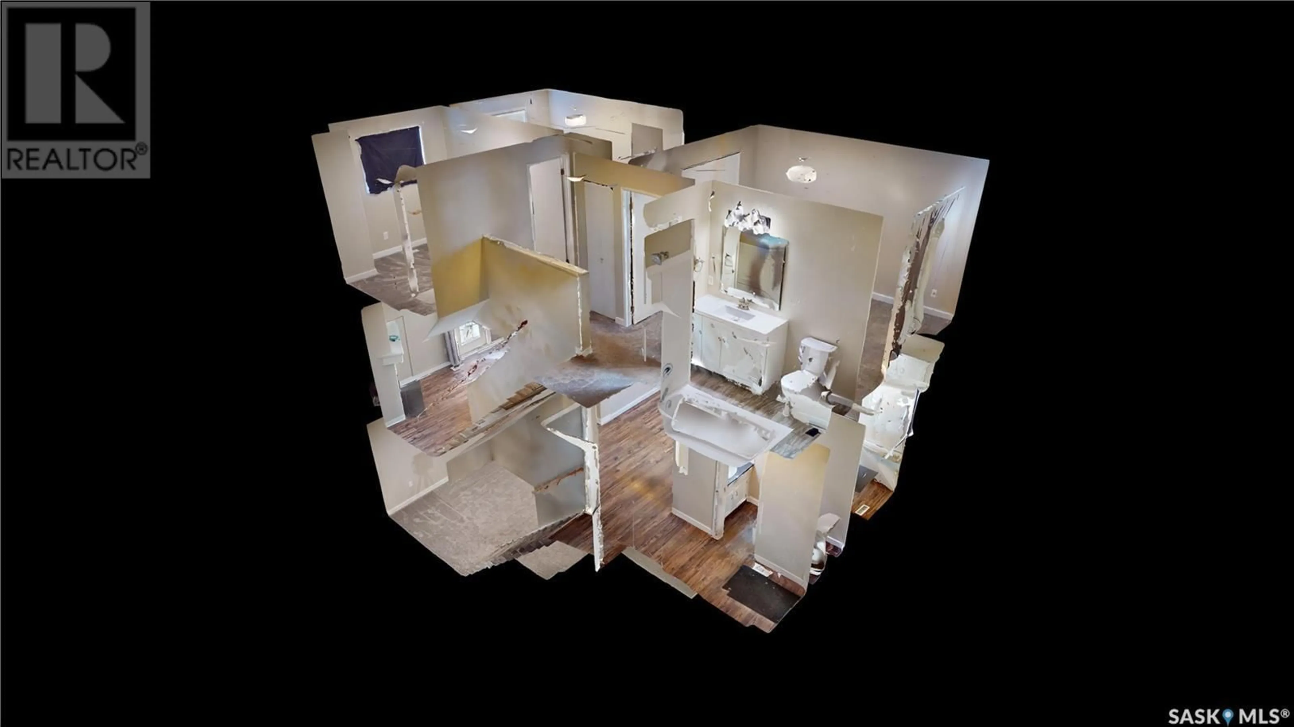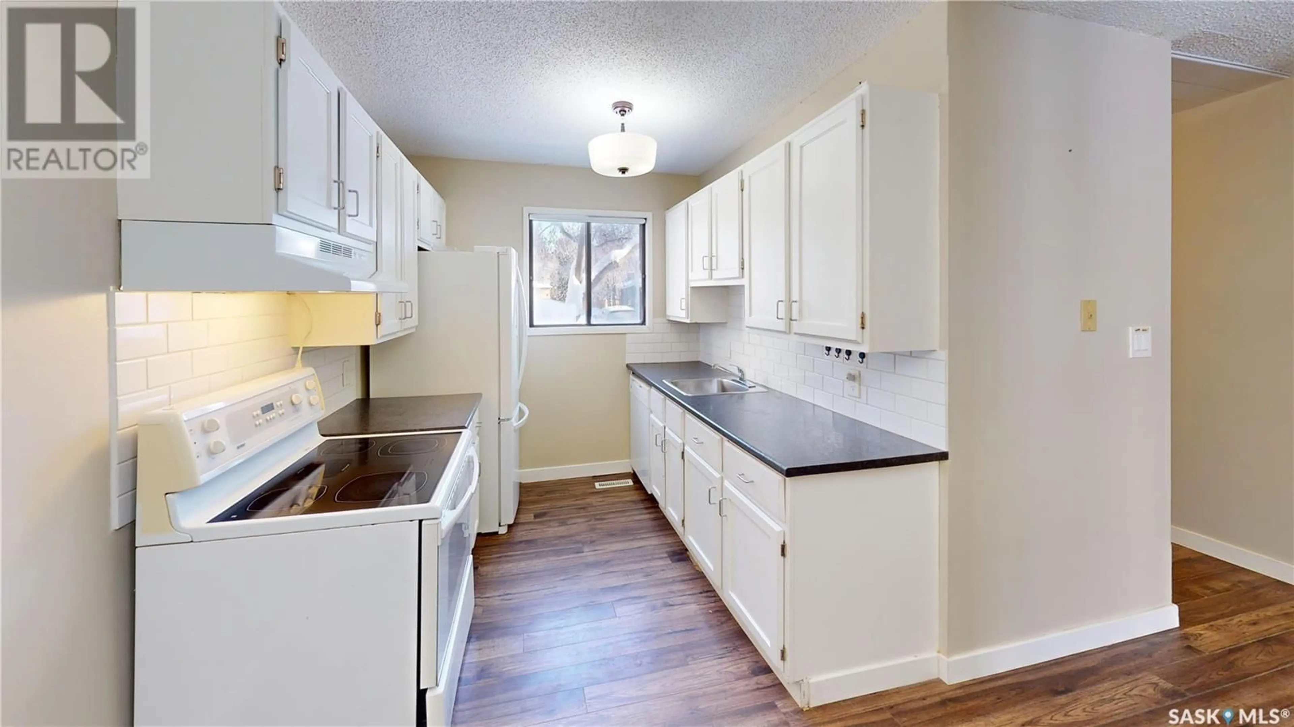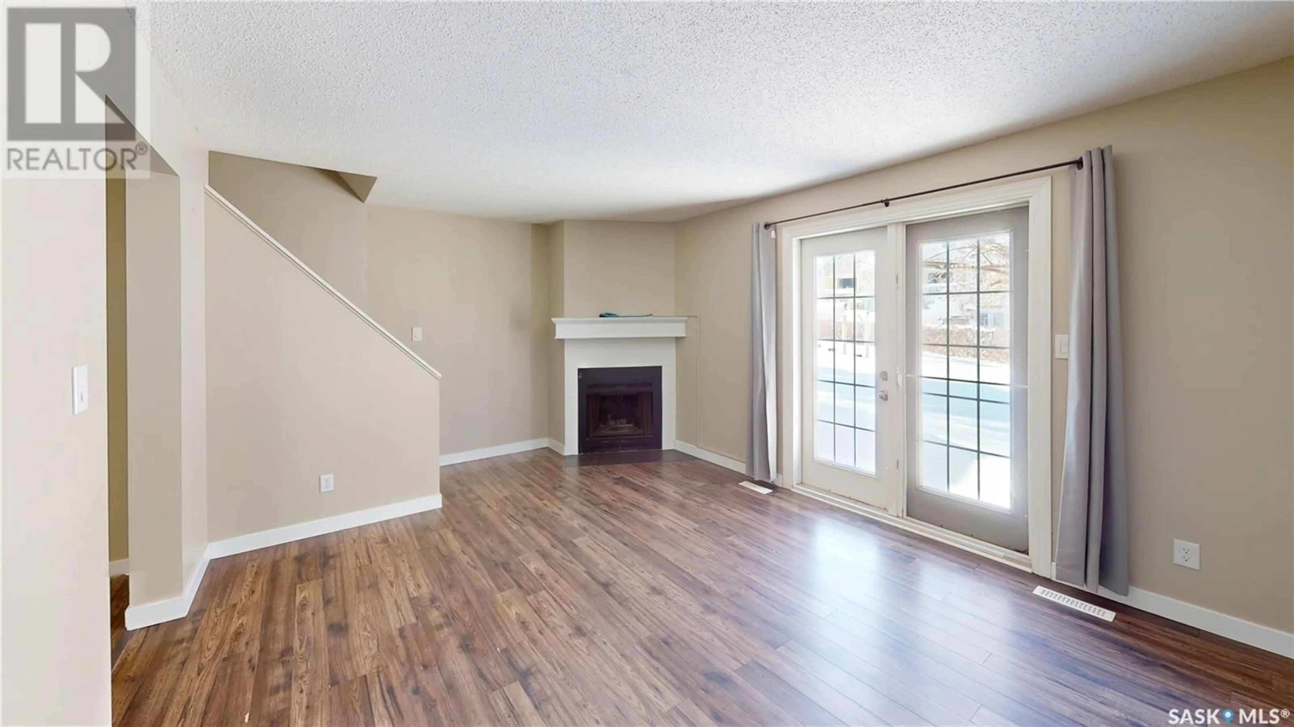1105 145 Sandy COURT, Saskatoon, Saskatchewan S7K6P8
Contact us about this property
Highlights
Estimated ValueThis is the price Wahi expects this property to sell for.
The calculation is powered by our Instant Home Value Estimate, which uses current market and property price trends to estimate your home’s value with a 90% accuracy rate.Not available
Price/Sqft$284/sqft
Est. Mortgage$1,266/mo
Maintenance fees$440/mo
Tax Amount ()-
Days On Market2 days
Description
Welcome to 1105 - 415 Sandy Court. This charming 3-bedroom, 2-bathroom townhouse-style condo in Riverview Townhomes offers over 1000 sq. ft. of comfortable living across two storeys, as well as a developed basement. The main floor features a cozy wood-burning fireplace and patio doors leading to a shared outdoor space. The cozy kitchen includes a fridge, stove and dishwasher. Upstairs, three spacious bedrooms provide plenty of room for family or guests. Backing onto Spadina Crescent and across from Meewasin Park, this home offers easy access to scenic trails and the South Saskatchewan River. This unit is tucked away in a private corner of the complex. Book your showing today! (id:39198)
Property Details
Interior
Features
Second level Floor
Bedroom
12 ft x 10 ft ,4 inBedroom
9 ft x 10 ft ,6 inBedroom
7 ft ,9 in x 13 ft ,9 inExterior
Parking
Garage spaces 1
Garage type Parking Space(s)
Other parking spaces 0
Total parking spaces 1
Condo Details
Inclusions
Property History
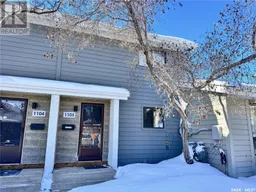 14
14
