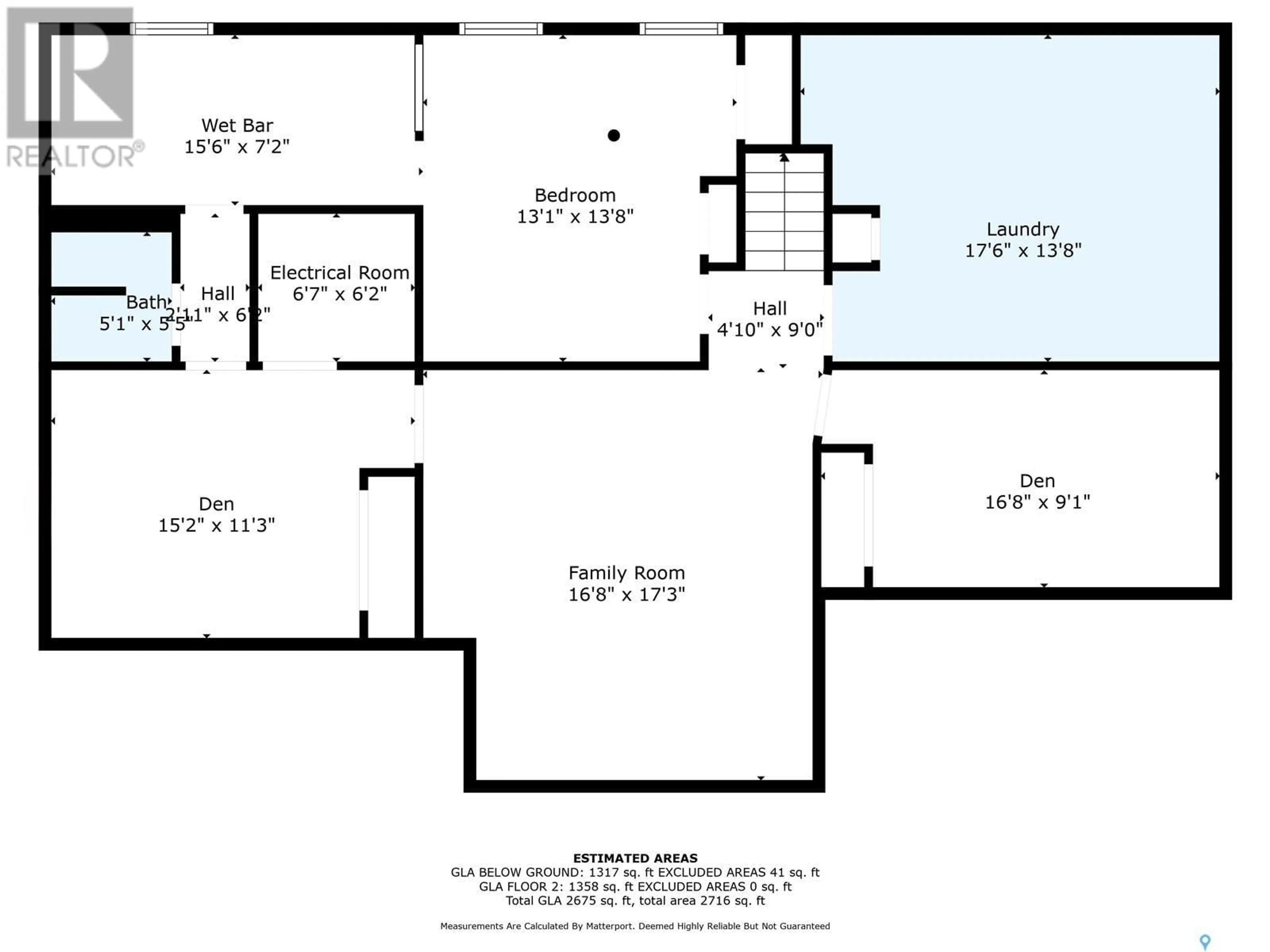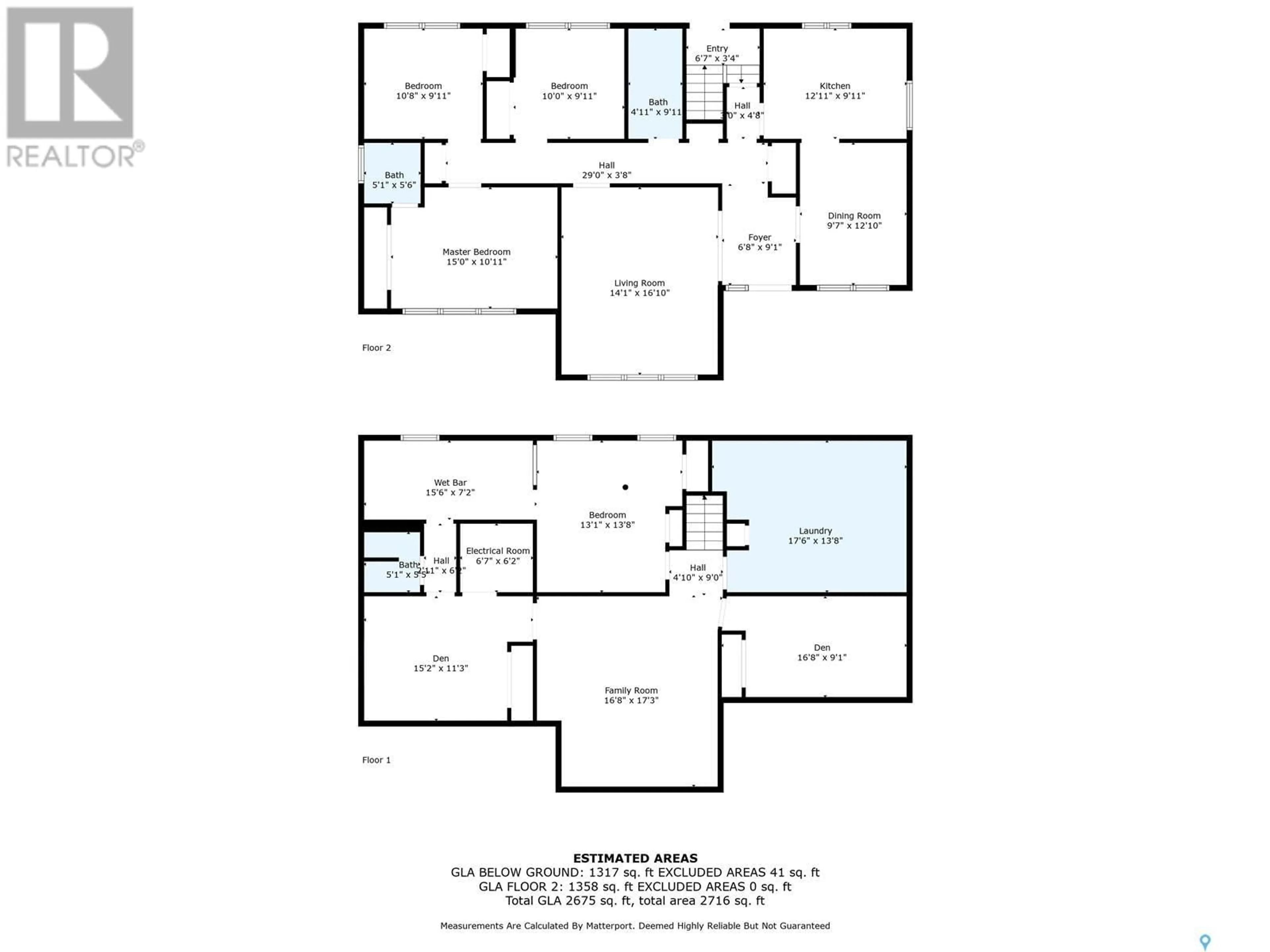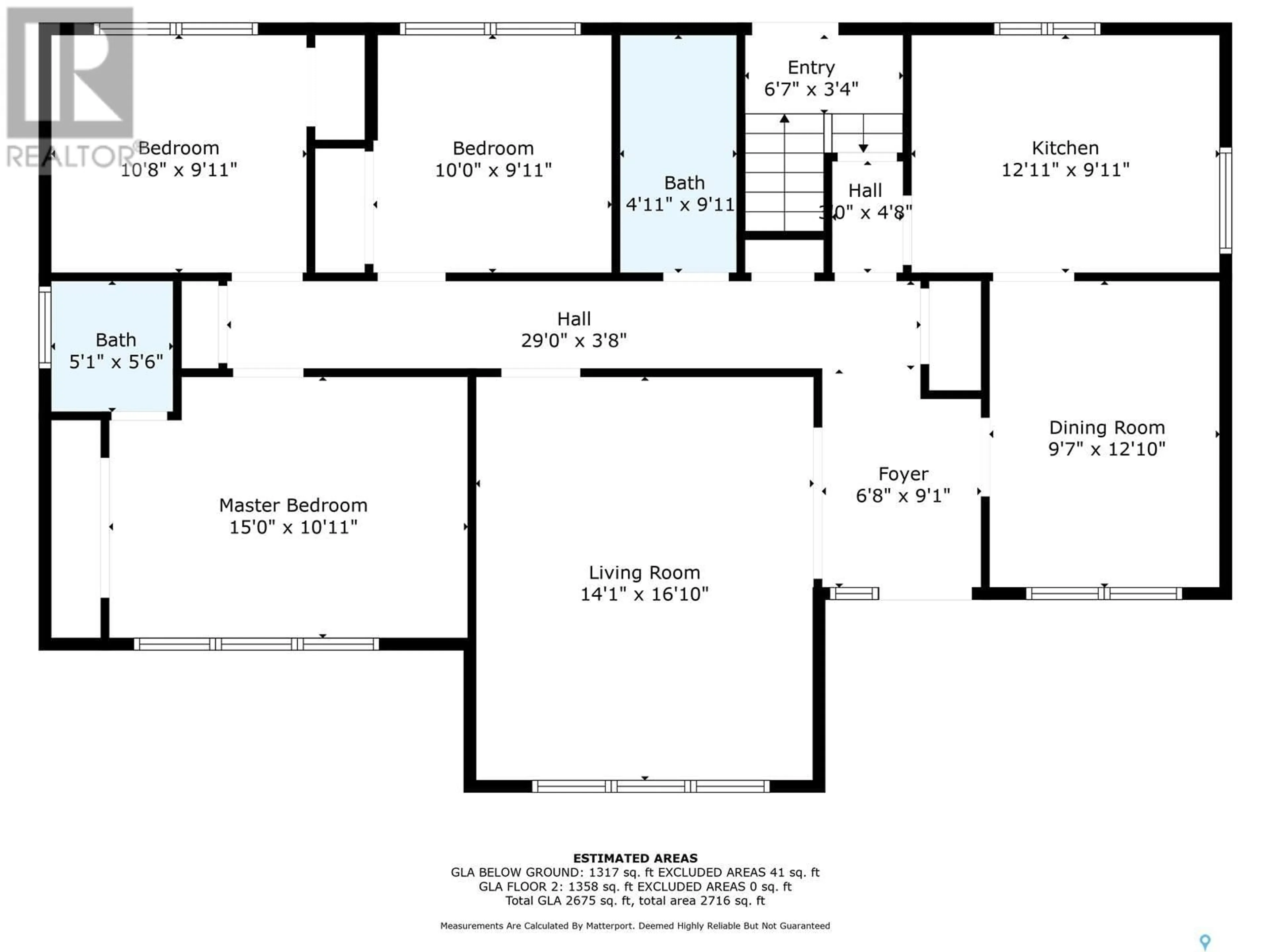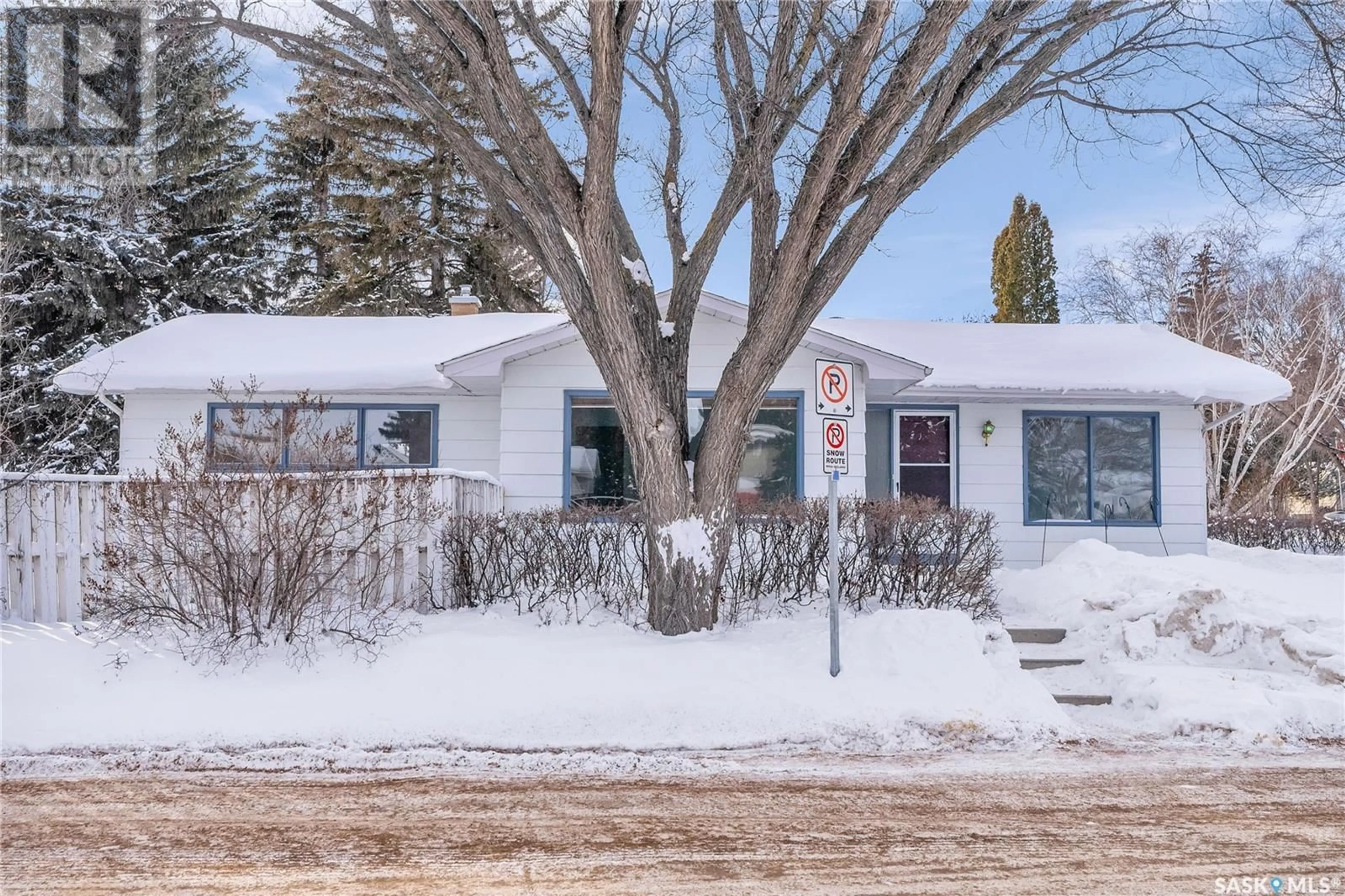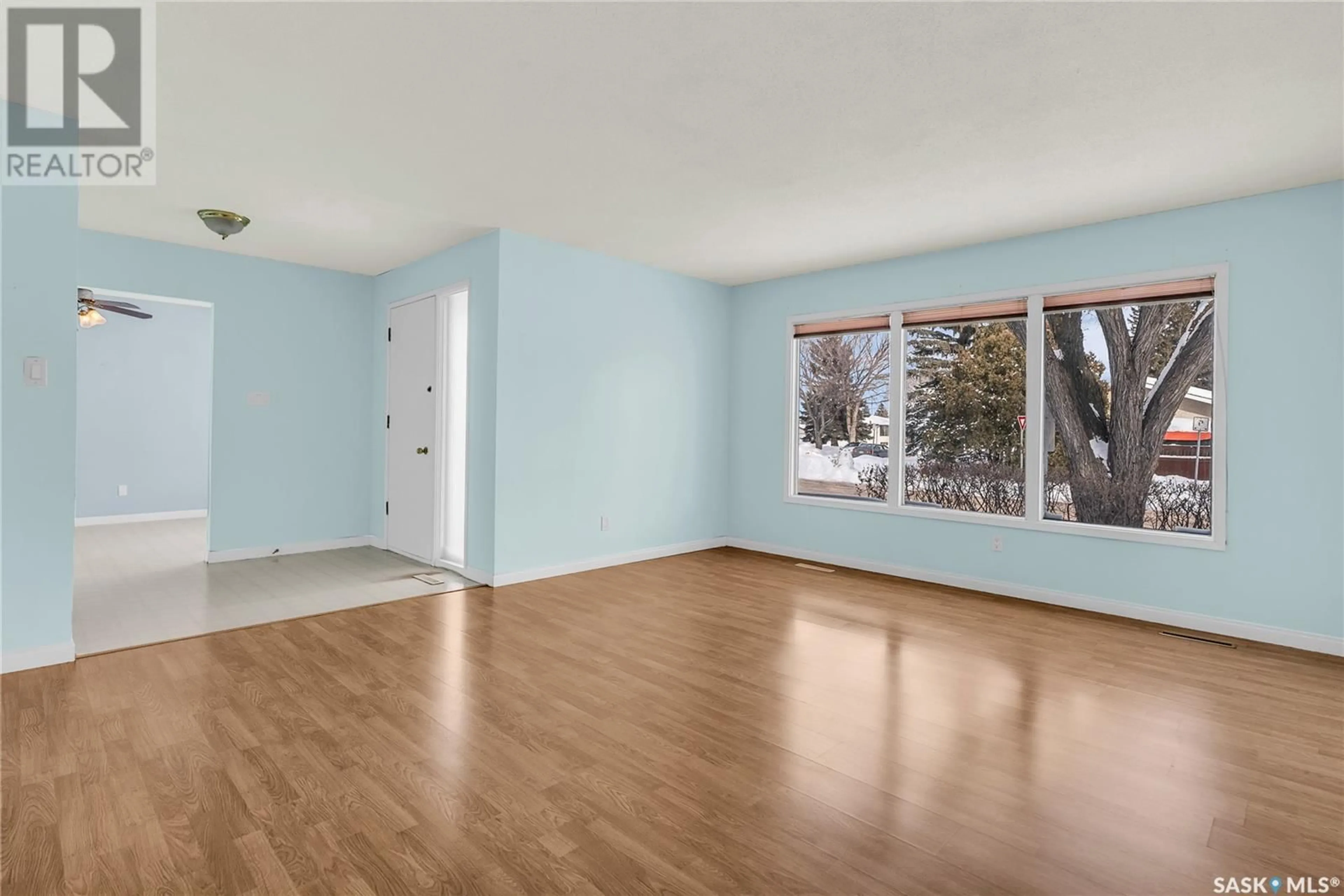132 Rupert DRIVE, Saskatoon, Saskatchewan S7K1B3
Contact us about this property
Highlights
Estimated ValueThis is the price Wahi expects this property to sell for.
The calculation is powered by our Instant Home Value Estimate, which uses current market and property price trends to estimate your home’s value with a 90% accuracy rate.Not available
Price/Sqft$290/sqft
Est. Mortgage$1,717/mo
Tax Amount ()-
Days On Market16 hours
Description
Charming 1377 sq/ft bungalow in desirable Richmond Heights! This was a healthy family home, filled with family gatherings, laughter and joy. This property boasts incredible potential, whether you're seeking a perfect starter home, a renovation project, or even an infill opportunity on its large (~57x110) corner lot. Inside, you'll find a fully finished layout with 3+1 bedrooms and 3 bathrooms. The spacious living room, featuring laminate flooring and large windows, flows seamlessly into the formal dining and kitchen areas. The efficiently designed kitchen boasts ample cabinetry and counter space, and all appliances are included. The spacious master bedroom features a large closet and 2pc bathroom, with 2 additional bedrooms and 4pc bathroom to complete the main floor. The basement offers even more flexibility where you’ll discover a family room, bedroom, three versatile rooms perfect for either offices, dens, rec rooms, or craft spaces, plus a bar setup with a sink, cabinetry, and even a hair salon sink! A 3-piece bathroom, utility/laundry with storage complete the basement. Additional items to note: newer appliances, shingles (~9yrs), HE furnace (~6yrs), water (~3yrs), new carport roof, toilet and taps replaced in basement bathroom (2024), RO central Vac, sprinklers (front only), spacious yard with shed. Within a short walking distance, you'll find the picturesque River, the prestigious University of Saskatchewan, and the vibrant downtown area, renowned for its diverse range of shops, restaurants, and entertainment venues. Whether you're starting your homeownership journey or seeking a lucrative investment, this Richmond Heights gem awaits your personal touch! (id:39198)
Upcoming Open House
Property Details
Interior
Features
Basement Floor
Laundry room
13 ft ,1 in x 14 ft ,3 inDen
8 ft ,9 in x 14 ftFamily room
16 ft ,1 in x 16 ft ,10 inDen
11 ft x 12 ft ,7 inProperty History
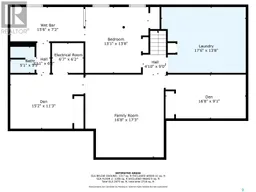 48
48
