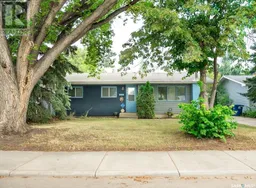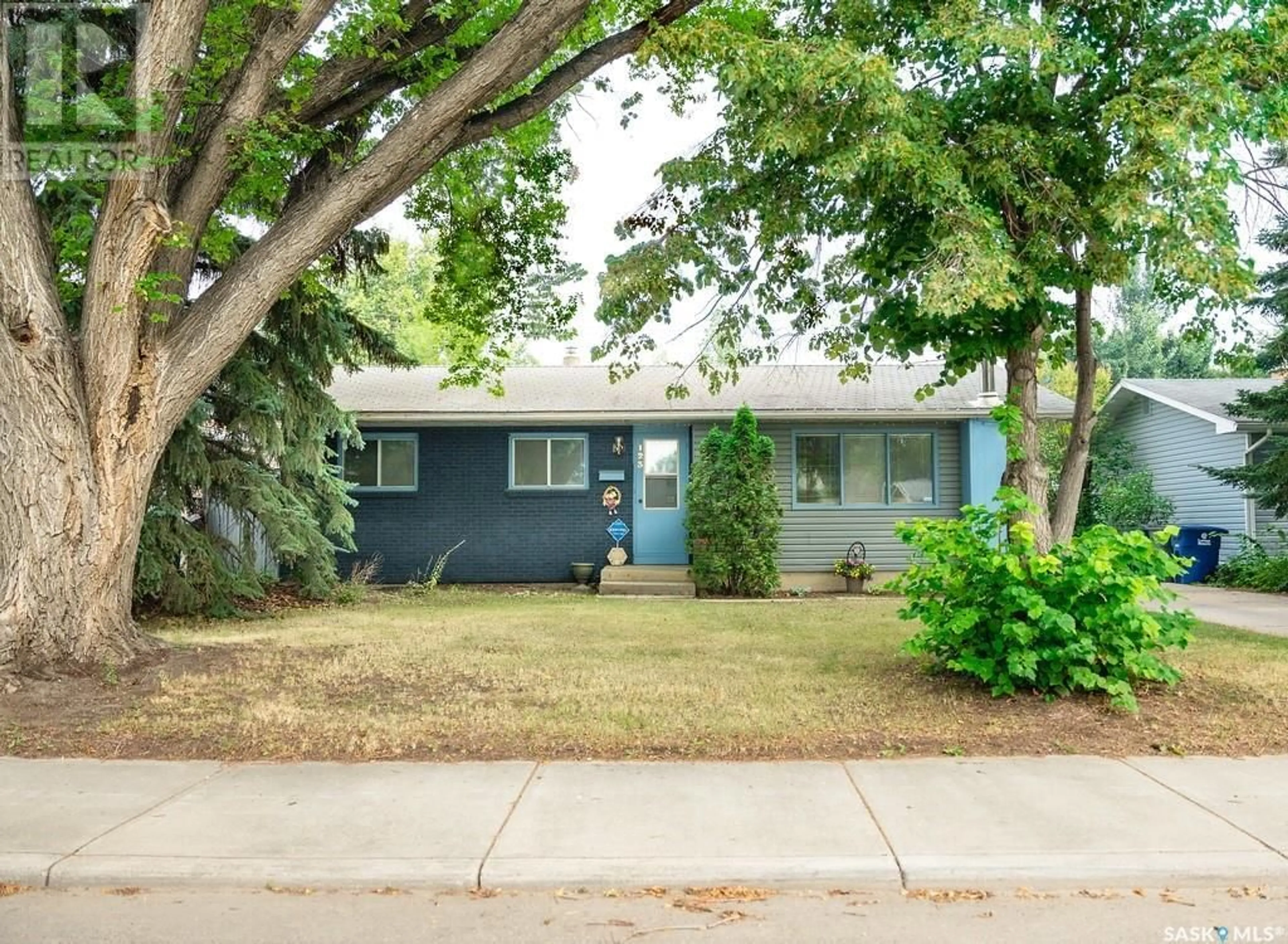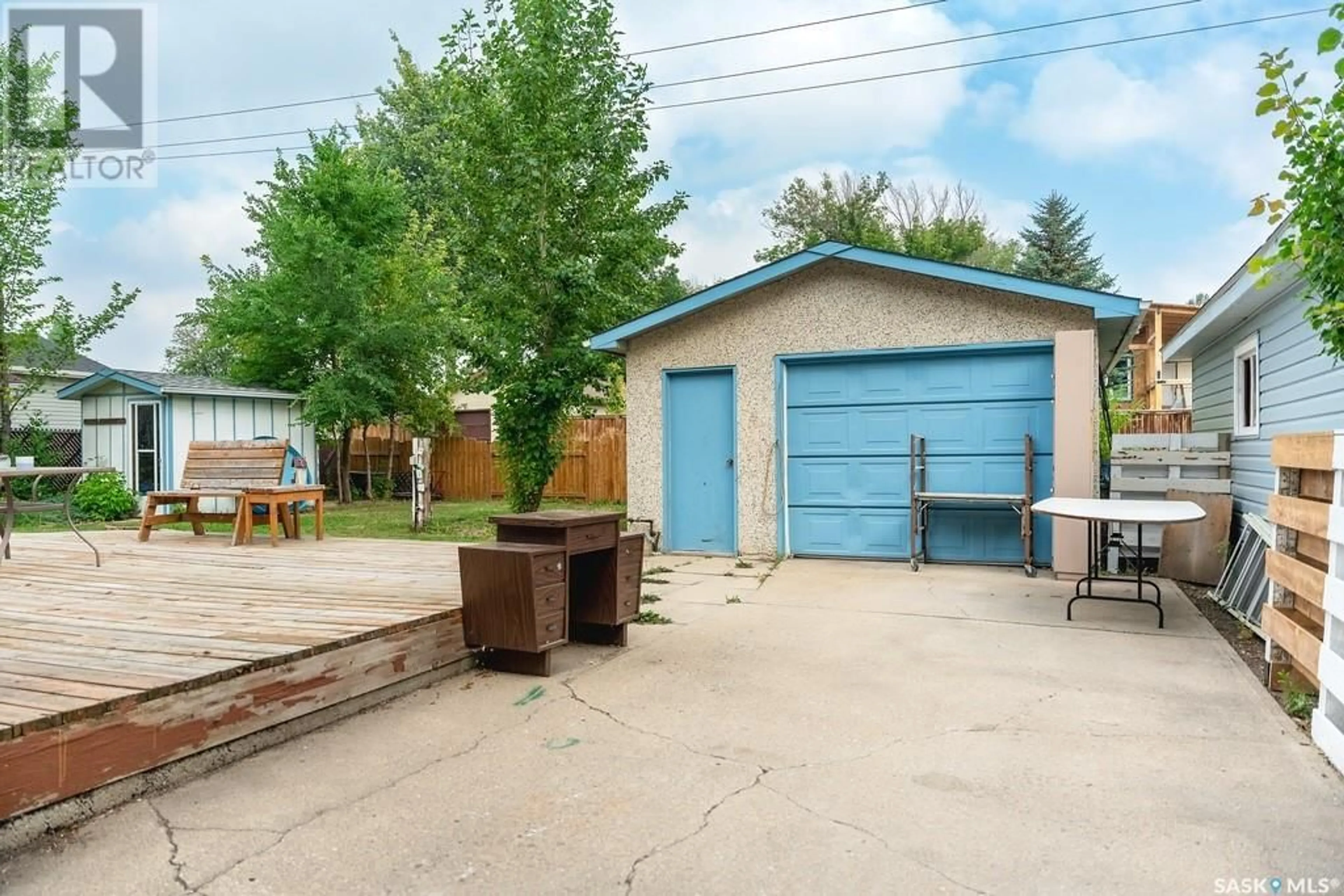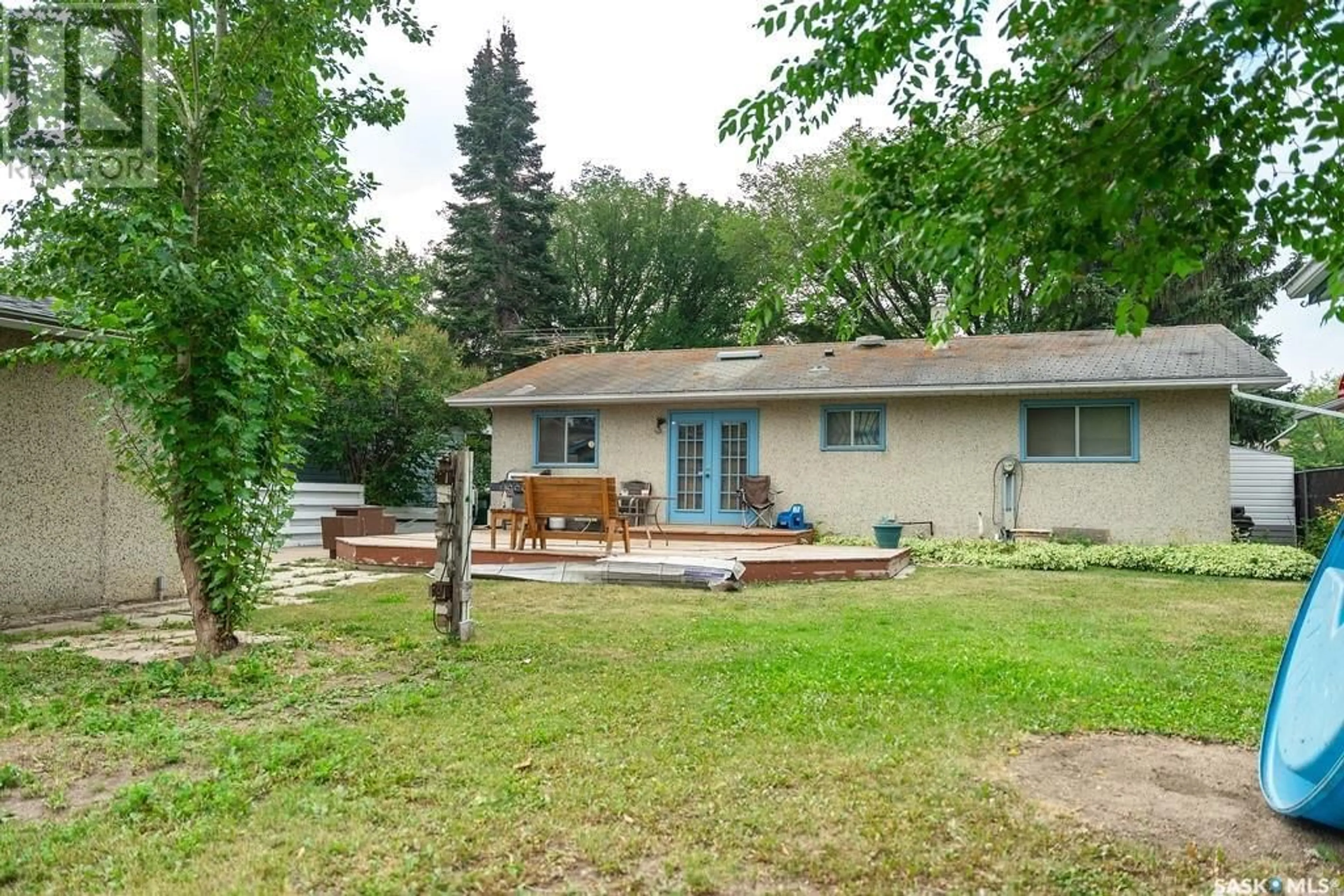123 Rupert DRIVE, Saskatoon, Saskatchewan S7K1B4
Contact us about this property
Highlights
Estimated ValueThis is the price Wahi expects this property to sell for.
The calculation is powered by our Instant Home Value Estimate, which uses current market and property price trends to estimate your home’s value with a 90% accuracy rate.Not available
Price/Sqft$363/sqft
Est. Mortgage$1,632/mth
Tax Amount ()-
Days On Market4 days
Description
123 Rupert Dr is an excellent value for an excellent location! This 1040 sq ft bungalow is a great option for fist time home buyers with an affordable price tag and a great floor plan. The main floor has three bedrooms and a four-piece bath. The kitchen has been updated with custom cabinetry and shows great. The spacious living room is great for entertaining along with the large dining area that leads to the backyard. The basement offers another family room with a wood burning stove, a fourth bedroom, office and a three-piece bath. Basement bedroom window does not meet current egress requirement. The yard has ample space for gardening and family time as well as an oversized, heated single garage measures 16 x 24. Richmond Heights is one of the most sought after locations in Saskatoon and this property will not last long. Call today for your private showing. (id:39198)
Property Details
Interior
Features
Basement Floor
Family room
27'5 x 11'7Dining nook
11'9 x 8'73pc Bathroom
7'5 x 4'6Bedroom
12'1 x 9'6Property History
 35
35


