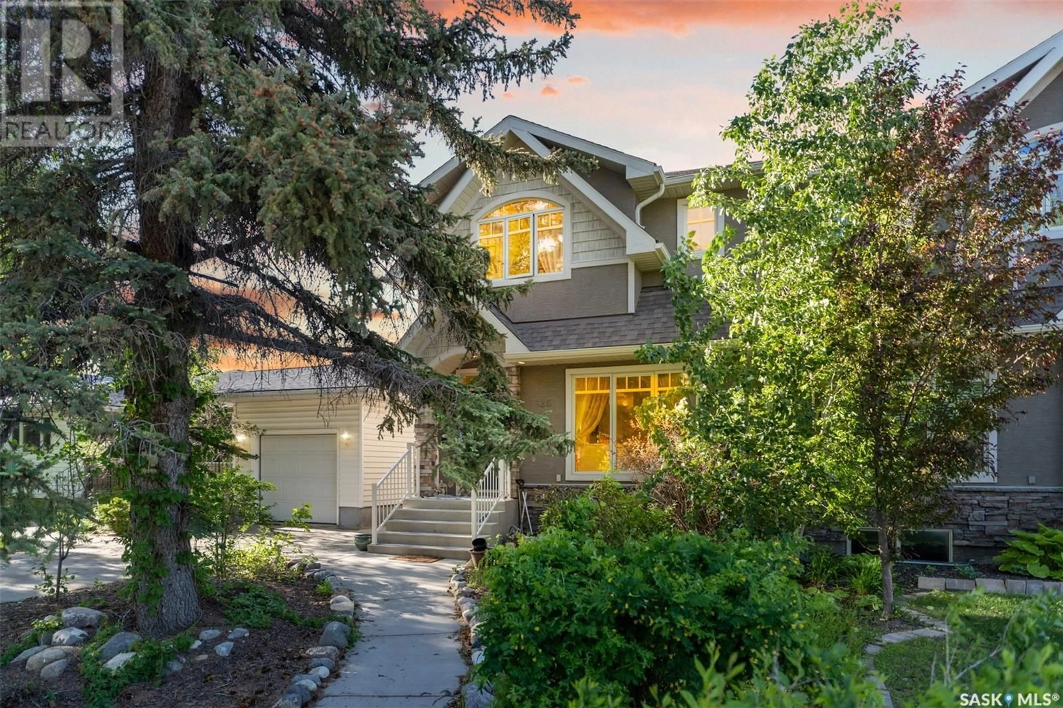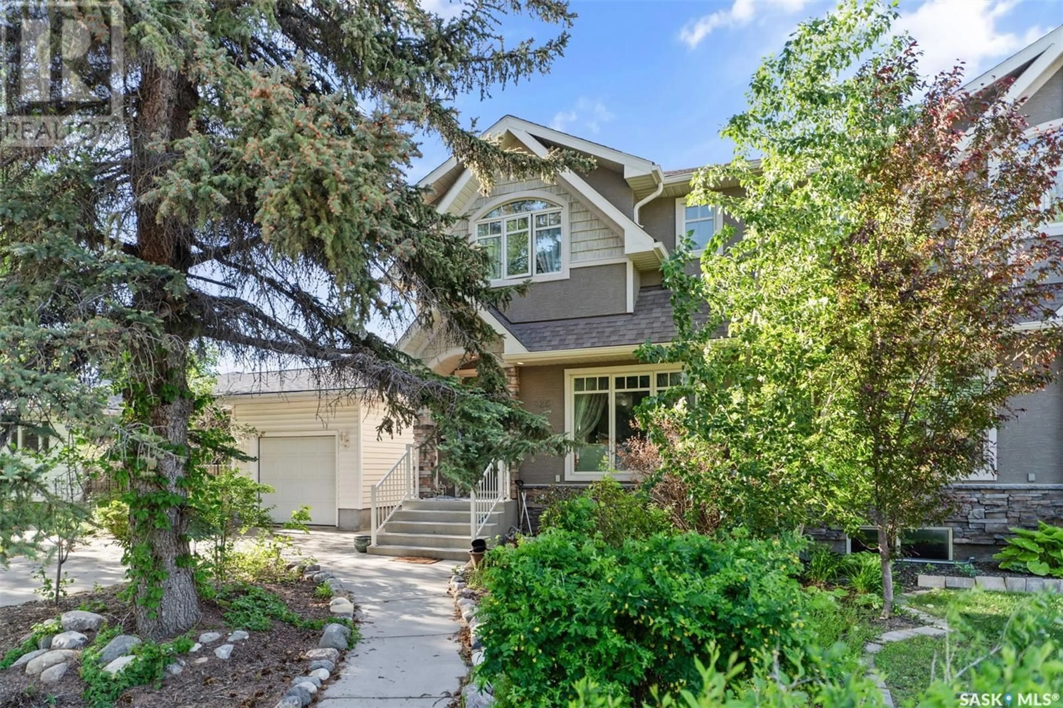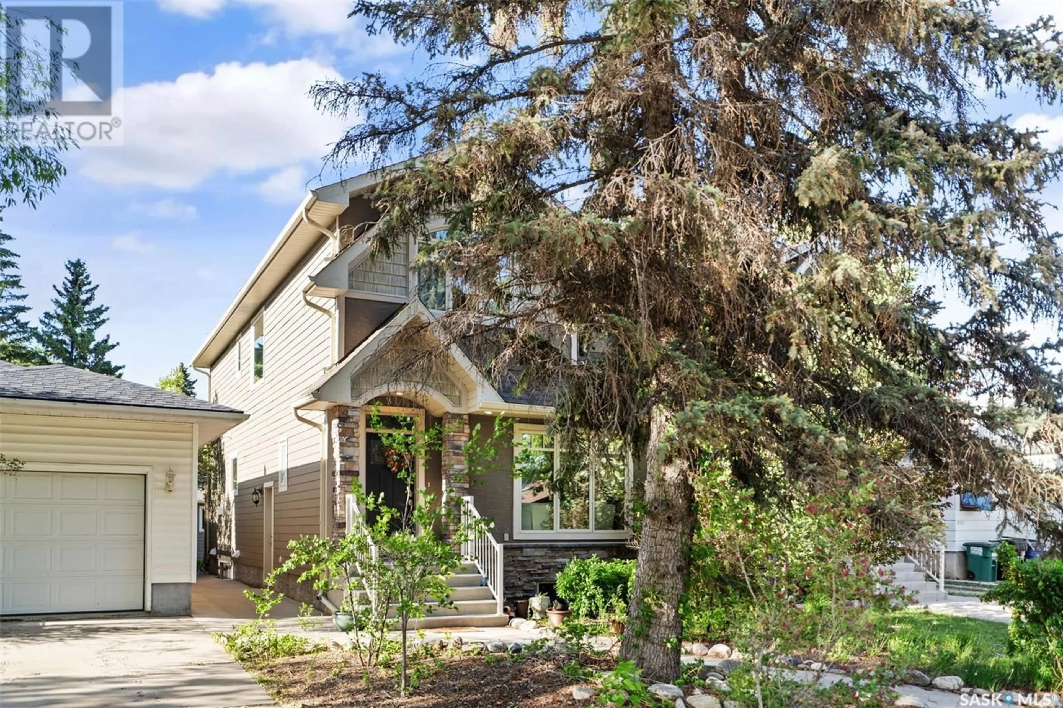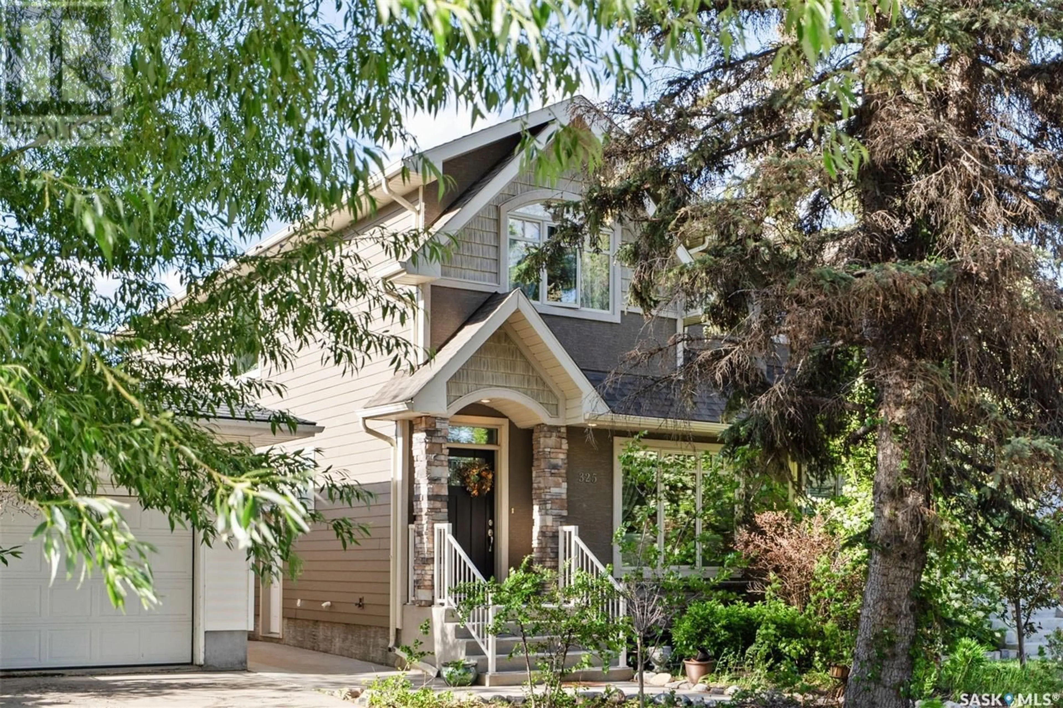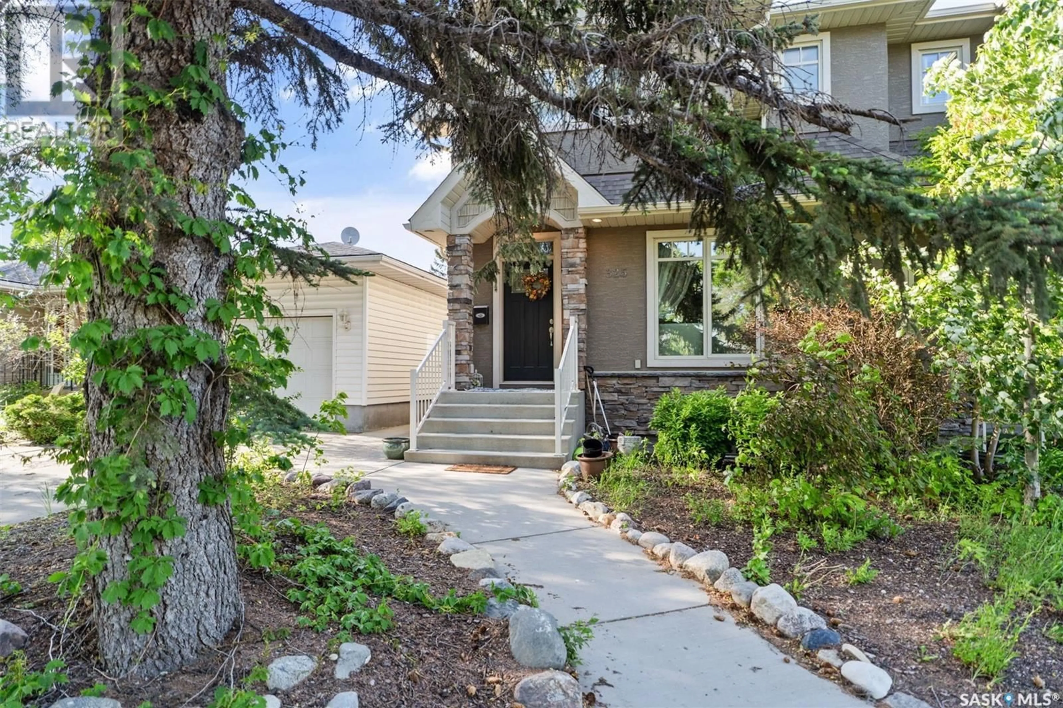325 Maple STREET E, Saskatoon, Saskatchewan S7J0A6
Contact us about this property
Highlights
Estimated ValueThis is the price Wahi expects this property to sell for.
The calculation is powered by our Instant Home Value Estimate, which uses current market and property price trends to estimate your home’s value with a 90% accuracy rate.Not available
Price/Sqft$306/sqft
Est. Mortgage$2,619/mo
Tax Amount ()-
Days On Market176 days
Description
Welcome to 325 Maple Street! This semi-detached home is located Queen Elizabeth neighborhood. The open floor plan features 9 ft. ceilings on both the main and lower levels, with maple hardwood floors on the main floor, ceramic tile in the bathrooms, and carpet on the second floor and basement. The kitchen boasts white shaker-style cabinets, granite countertops, a large island, and a walk-in pantry. The great room includes a gas fireplace and built-in cabinetry, with large windows providing plenty of natural light. The master bedroom faces south and features an elliptical window, a 5-piece ensuite bathroom, and a large walk-in closet. The second and third bedrooms are spacious, with one also having a walk-in closet, and the laundry is conveniently located on the second floor. The basement is developed with a family room, a fourth bedroom, a 4-piece bathroom, and a storage room. The family room includes a built-in TV, an electric fireplace, surround sound wiring, and upgraded soundproofing. A separate side entrance makes the basement easily suited. The front yard is low maintenance, while the backyard features landscaping, a large deck, and a double detached garage. (id:39198)
Property Details
Interior
Features
Second level Floor
Bedroom
13 ft x 15 ft ,2 inBedroom
10 ft x 10 ft ,3 inBedroom
9 ft ,6 in x 12 ft5pc Bathroom

