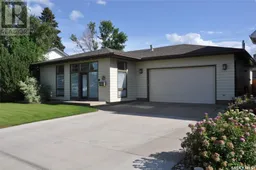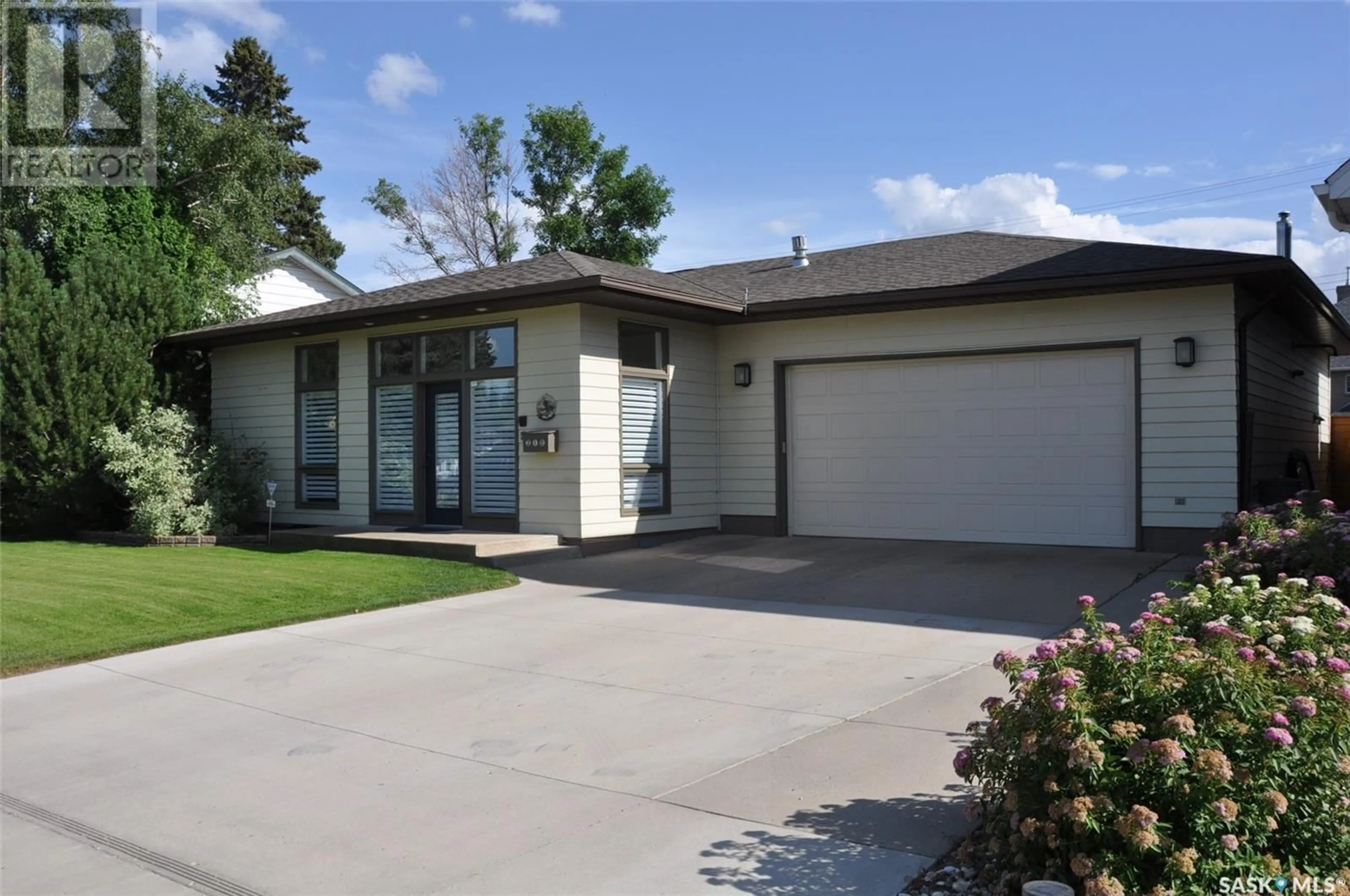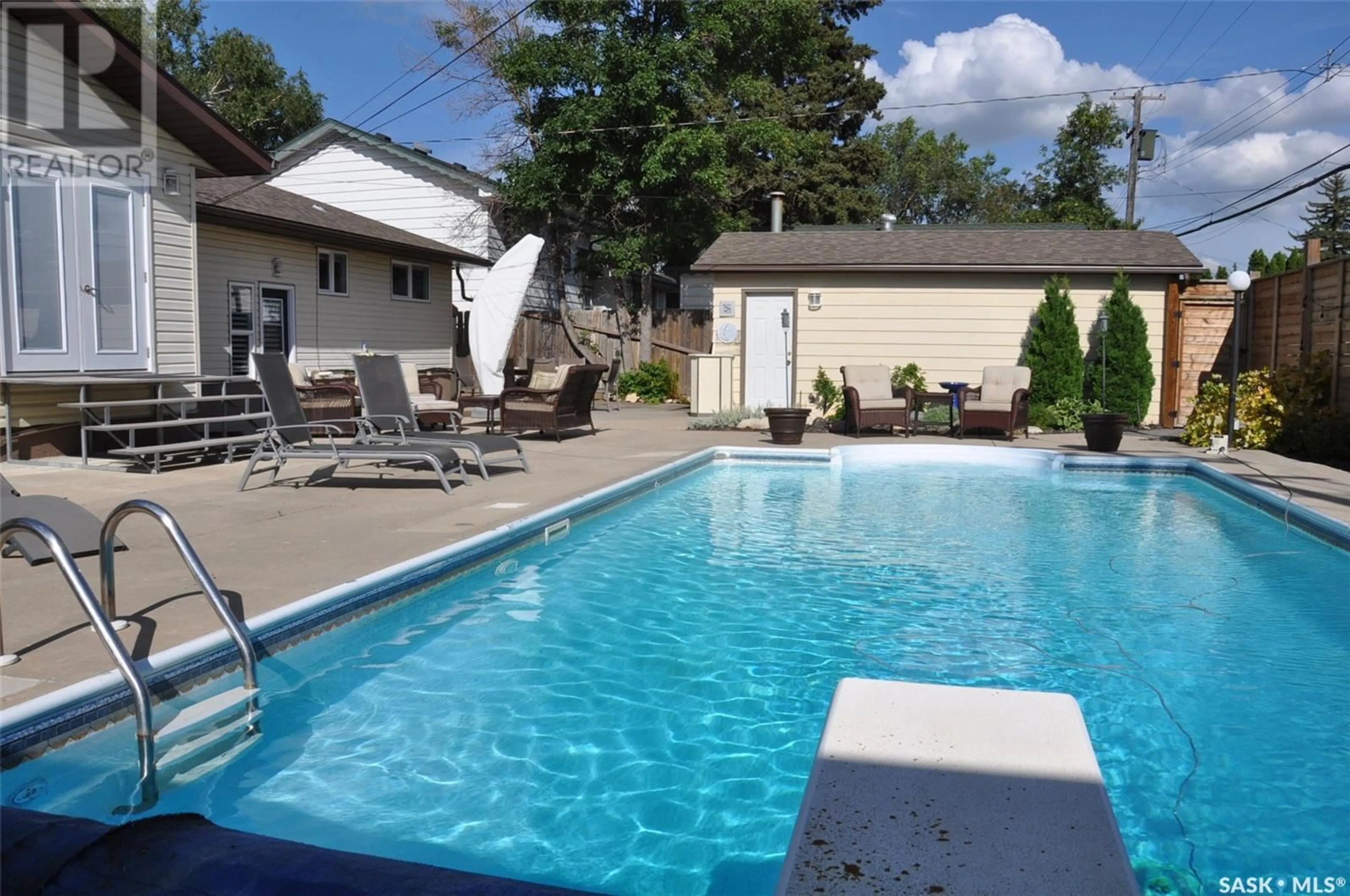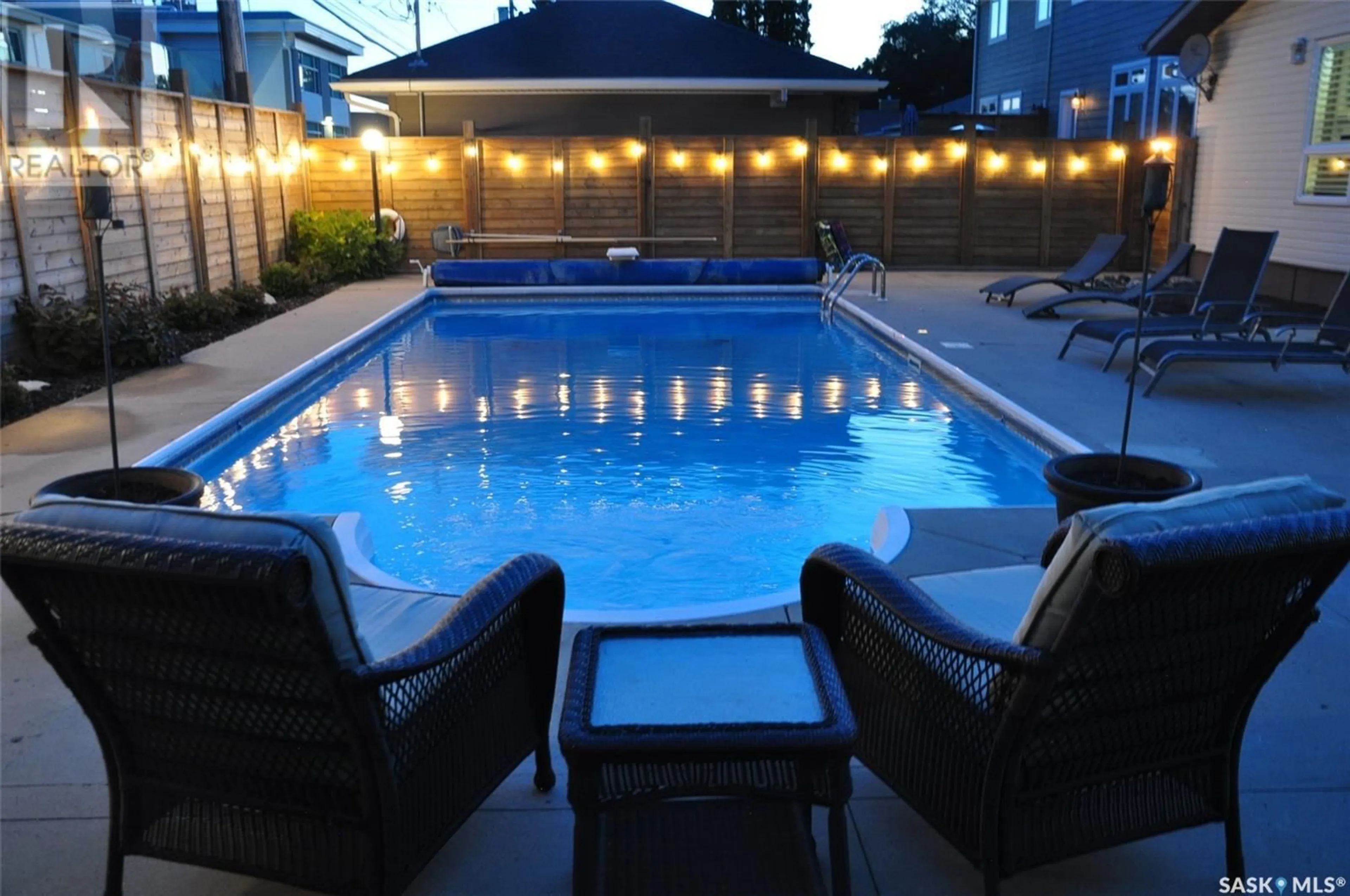310 Willow STREET E, Saskatoon, Saskatchewan S7J0C6
Contact us about this property
Highlights
Estimated ValueThis is the price Wahi expects this property to sell for.
The calculation is powered by our Instant Home Value Estimate, which uses current market and property price trends to estimate your home’s value with a 90% accuracy rate.Not available
Price/Sqft$329/sqft
Days On Market9 days
Est. Mortgage$2,791/mth
Tax Amount ()-
Description
Large 1972 sq ft bungalow situated in the heart of Queen Elizabeth. This home is situated on a 75' x 110' ft lot and offers an outdoor salt water swimming pool, double attached 22' x 23 'heated garage and a 14' x 24' detached garage with elec. overhead heater. You will be impressed with the bright open floor plan featuring large large windows and foyer with tile floors, main floor living room with modern style gas fireplace, bright kitchen with built in appliances and granite counter tops, large dining room overlooking cozy family room with gas fireplace and large pictures windows overlooking the yard and pool. The master bedroom was two bedrooms converted to one with three closets, a good size second bedroom and beautiful upgraded tile bathroom with double sinks all redone in 2000. The main floor has hardwood floors and new carpeting on main floor installed in May 2024. The lower level has a family room and games room area with a third gas fireplace, bedroom, den storage room and three piece bath plus laundry room. The rear yard is set up for entertaining with plenty of room to soak up the sun and relax in the salt swimming pool, natural gas hook up for you BBQ and ample room for all your patio furniture and table with newer 8' fence for privacy. Properties such as these don't come up very often so call your Realtor today to view this great home......don't wait.....call today! (id:39198)
Property Details
Interior
Features
Basement Floor
Family room
11'10 x 11'4Games room
27 ft x measurements not availableBedroom
11'6 x 10'63pc Bathroom
Exterior
Features
Property History
 44
44


