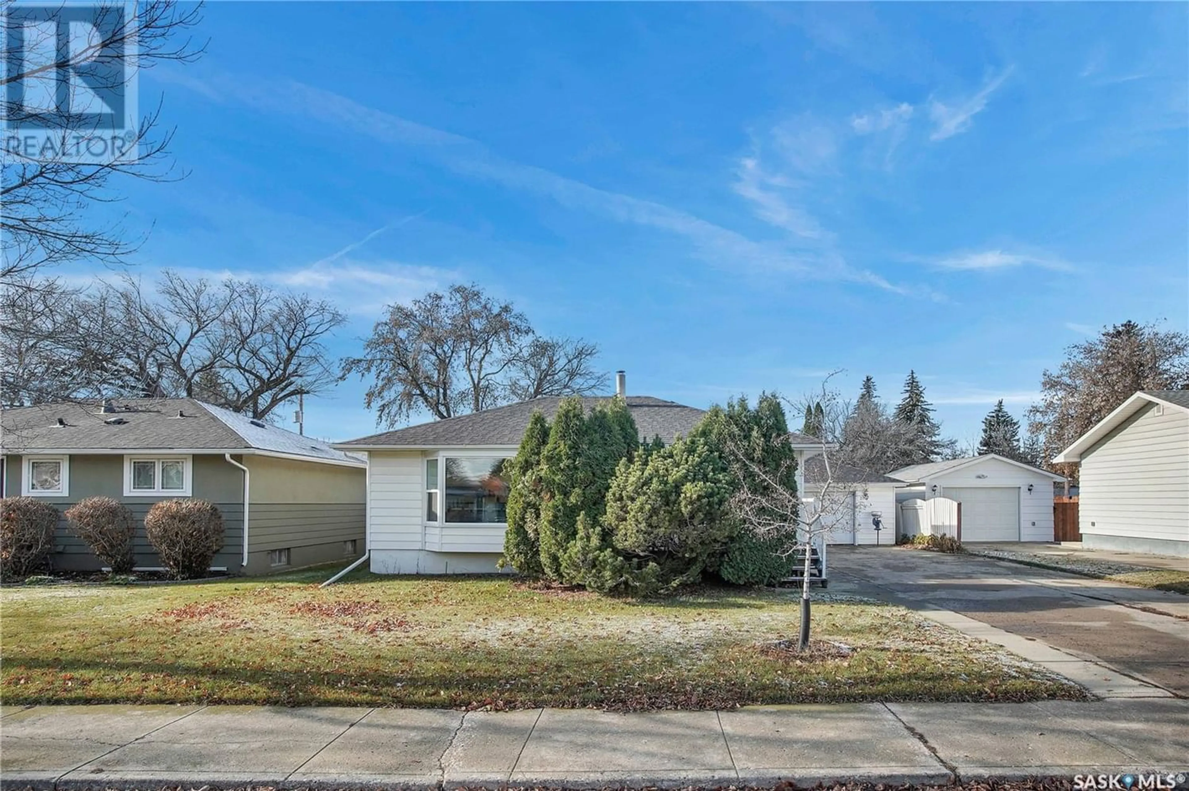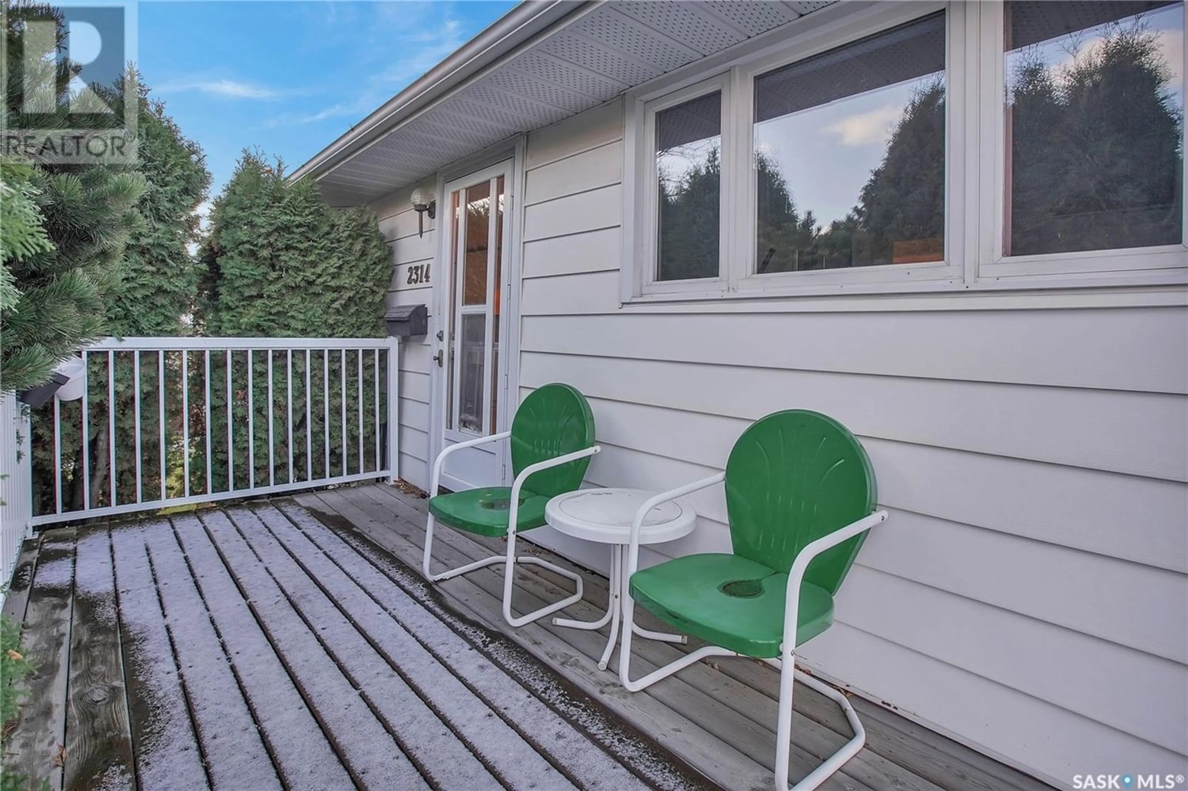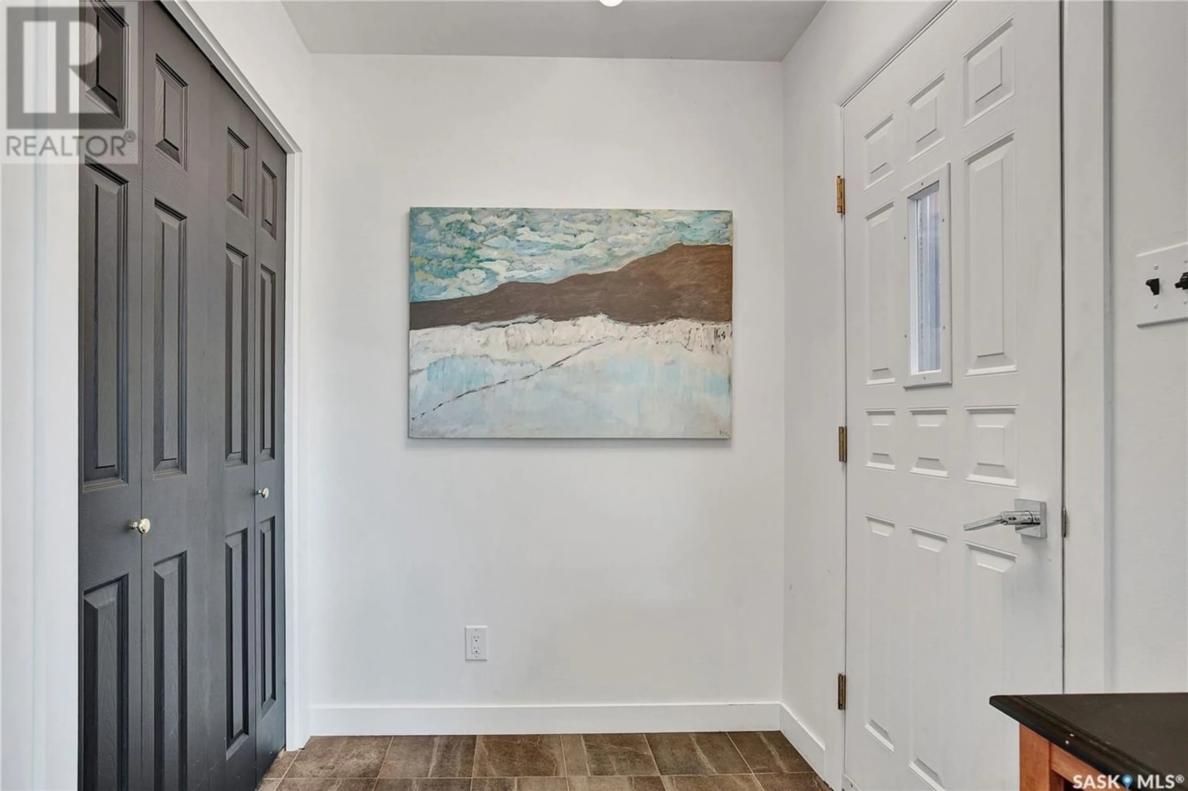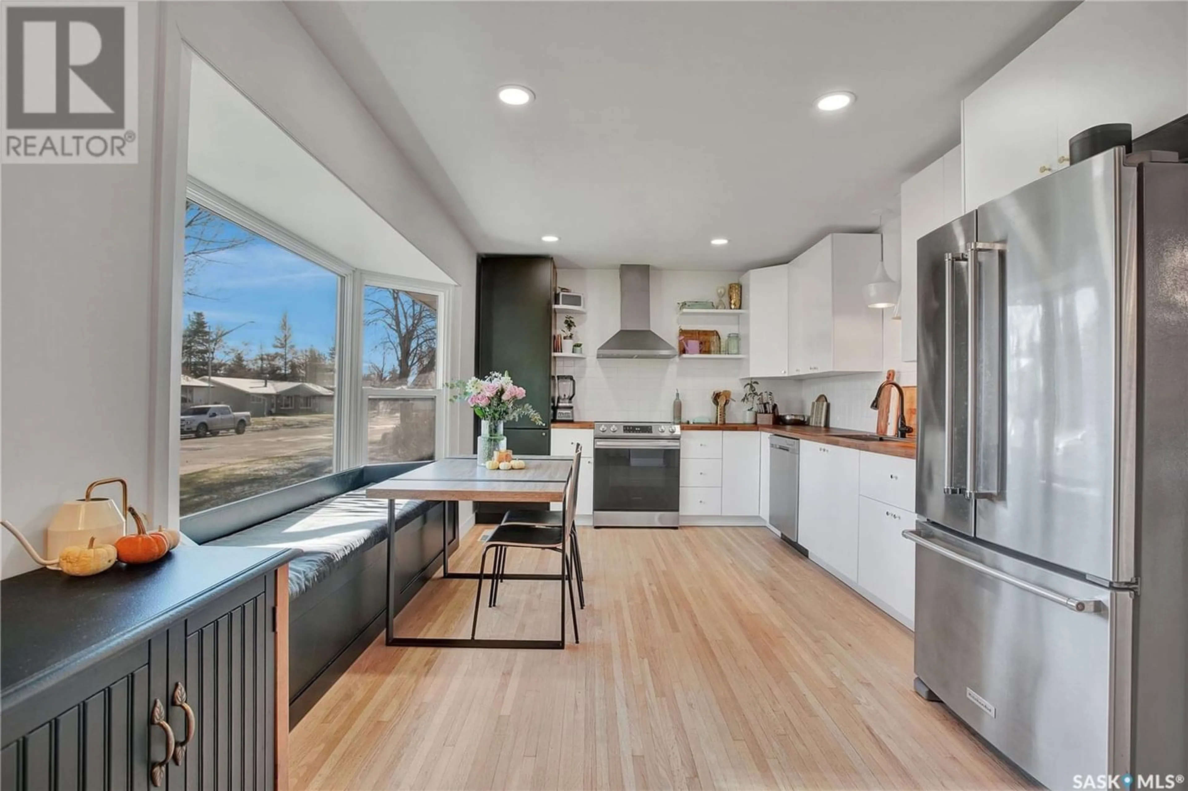2314 Albert AVENUE, Saskatoon, Saskatchewan S7J1K4
Contact us about this property
Highlights
Estimated ValueThis is the price Wahi expects this property to sell for.
The calculation is powered by our Instant Home Value Estimate, which uses current market and property price trends to estimate your home’s value with a 90% accuracy rate.Not available
Price/Sqft$460/sqft
Est. Mortgage$1,717/mo
Tax Amount ()-
Days On Market1 year
Description
Welcome to 2314 Albert Ave on a 60 ft lot! This little gem has recently had extensive renovations including kitchen and bathrooms, flooring, paint, shingles, deck some windows/doors and more! This home has 2 bedrooms, 1 bathroom, living room and a large, bright, inviting and modern kitchen on the main floor. The patio doors off the living room lead out onto the brand new, maintenance free deck which overlooks a beautiful large yard big enough for kids or pets to play! Moving down past the side door (allowing for future suite if desired) you will find the developed and updated basement. Walking down the hallway which is lined with storage cabinets you will go straight ahead to the laundry/utility room big enough to acomodate all of your belongings, or you will turn right and go through the door into the "flex" room. This room includes a 3 piece bathroom, 2 large closets, a kitchenette, lots of windows and an open room perfect for a 3rd bedroom, bachelor/nanny suite or an extra living space for the main floor occupants. It has great light, and fresh carpet, paint and bathroom fixtures. This home also boasts an oversized, single, heated garage with a workshop in the back for the woodworker, general tinkerer or just for extra storage. This home is on a 60 ft lot and R2 zoned so great for future infill development if desired, a rental property, first time home buyer or someone wishing to downsize to a ready-to-go bungalow! (id:39198)
Property Details
Interior
Features
Main level Floor
Kitchen/Dining room
14'1 x 10'4Living room
11'1 x 8'6Primary Bedroom
9'11 x 12'54pc Bathroom




