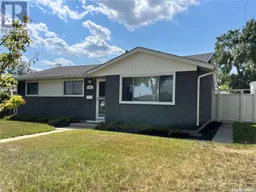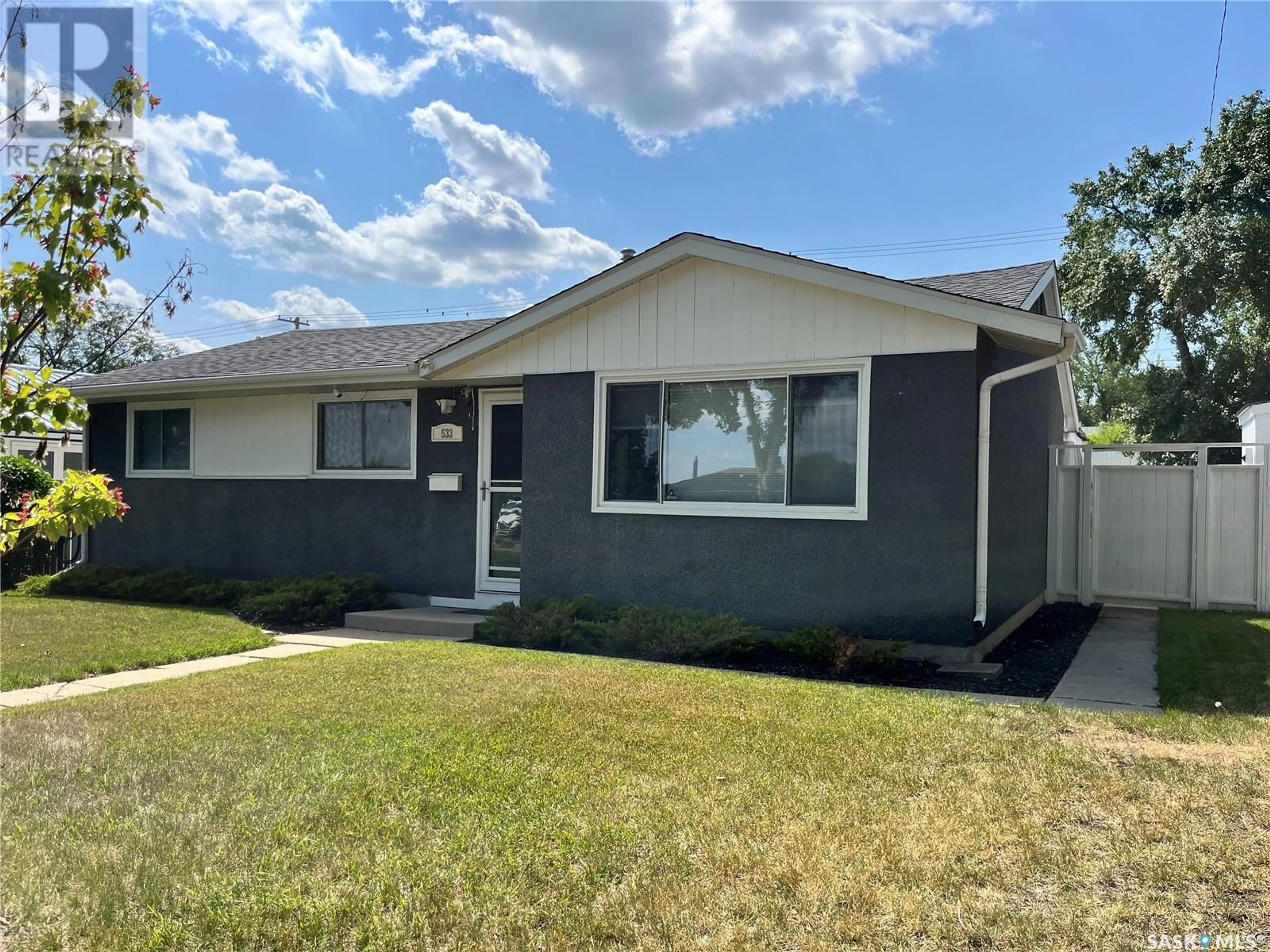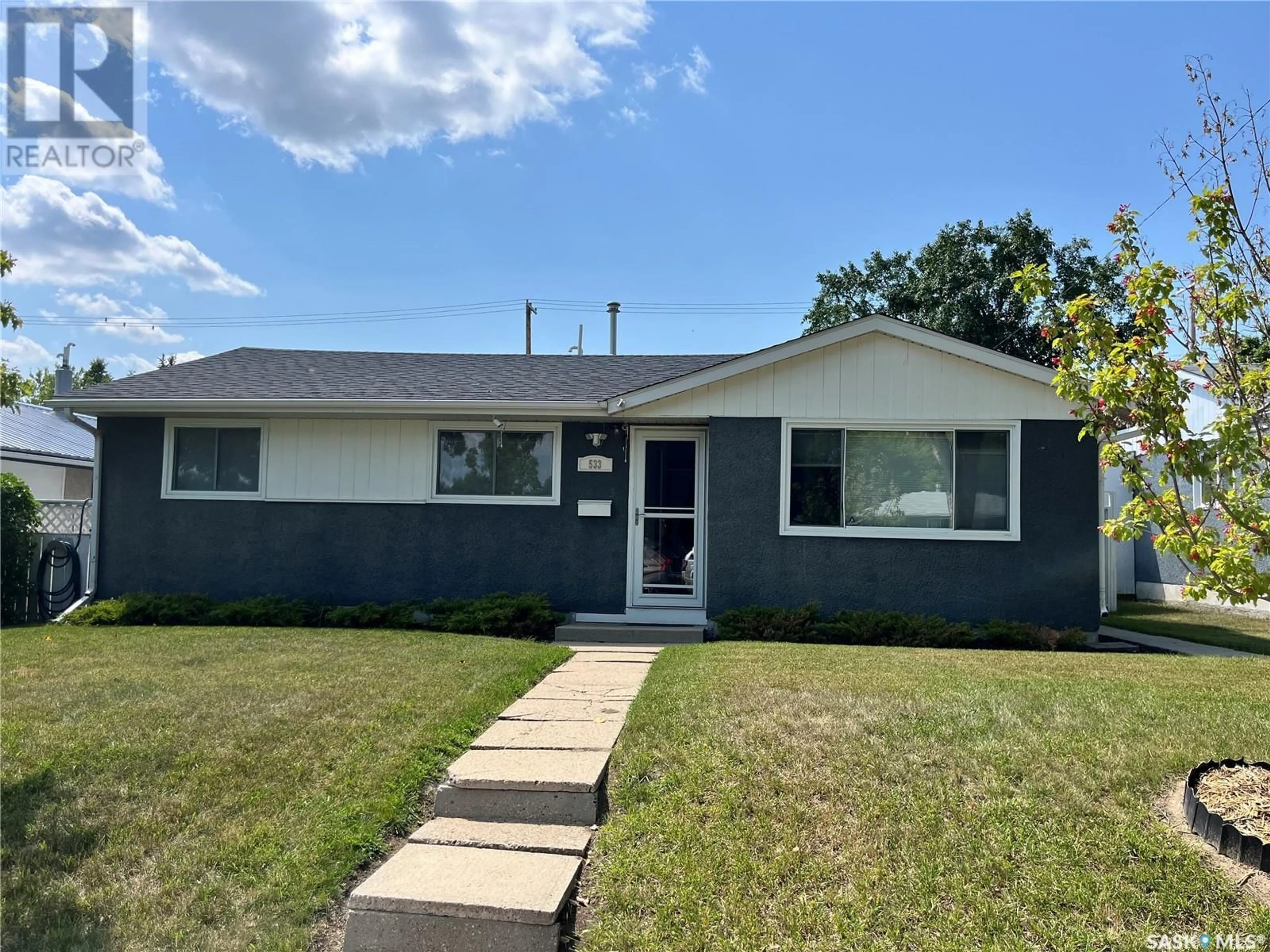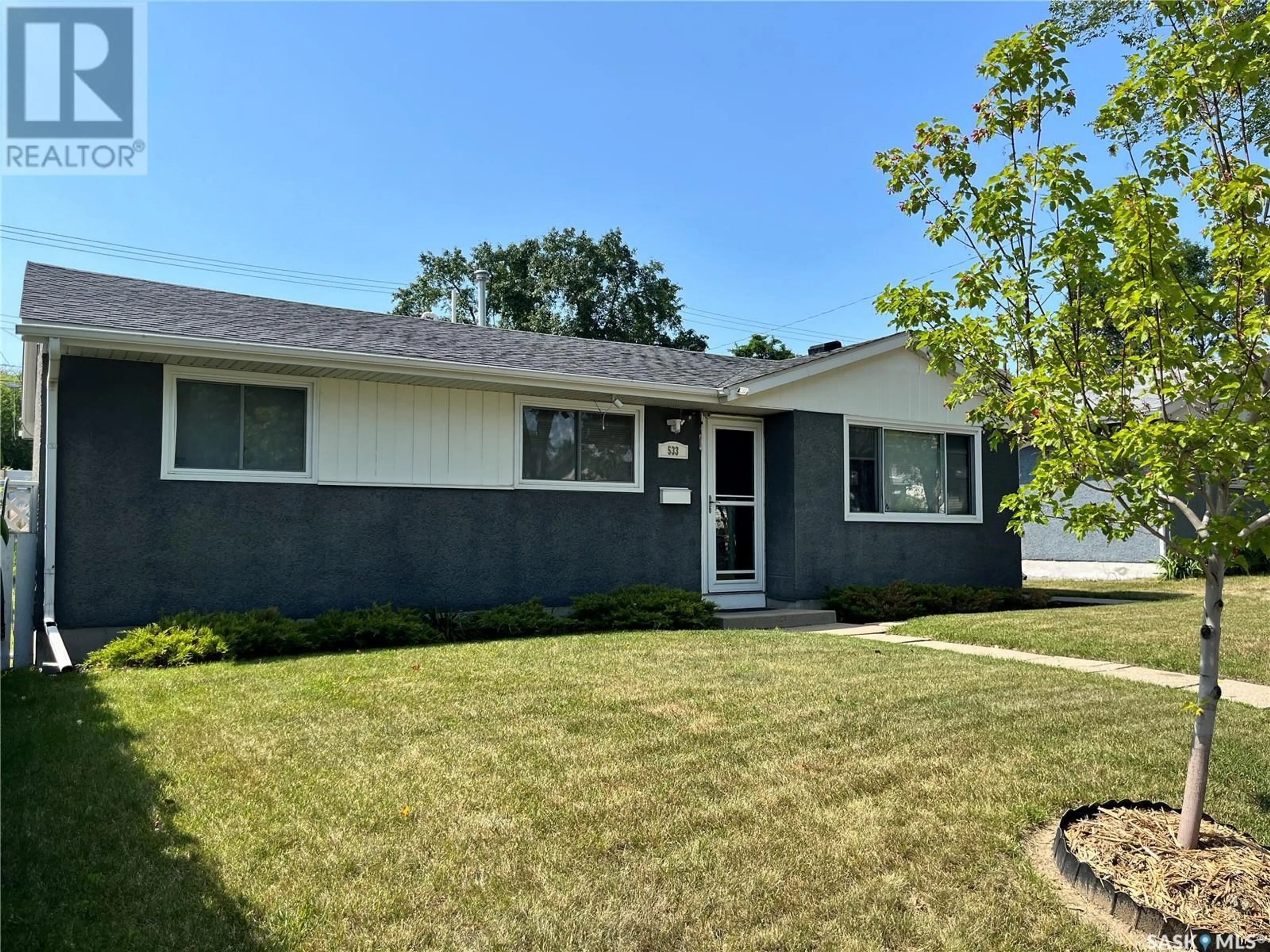533 T AVENUE S, Saskatoon, Saskatchewan S7M3B5
Contact us about this property
Highlights
Estimated ValueThis is the price Wahi expects this property to sell for.
The calculation is powered by our Instant Home Value Estimate, which uses current market and property price trends to estimate your home’s value with a 90% accuracy rate.Not available
Price/Sqft$221/sqft
Days On Market9 days
Est. Mortgage$923/mth
Tax Amount ()-
Description
Welcome to your dream home in the heart of Pleasant Hill! This delightful 3-bedroom, 1-bathroom, slab style bungalow boasts 970 SqFt of comfortable, well-maintained living space exuding pride of ownership at every turn. Nestled on a quiet street, this gem is just steps away from Fred Mendel Park, offering you the perfect blend of tranquility and convenience. Enjoy abundant natural light in the large, bright family room, perfect for relaxing or entertaining. Three good-sized bedrooms provide ample space for family, guests, or a home office. Step outside to a fully fenced backyard oasis, ideal for outdoor gatherings, playtime, or gardening. A convenient carport and a handy storage shed offer plenty of space for vehicles and tools and the charming gazebos provide the perfect spots for outdoor relaxation. The ample backyard space offers the potential to build a large detached garage, enhancing both storage and property value. This bungalow isn't just a house; it's a home where cherished memories are made. Don’t miss the opportunity to own this wonderful property, schedule your viewing today! (id:39198)
Property Details
Interior
Features
Main level Floor
Family room
16 ft ,9 in x 12 ft ,6 inKitchen
9 ft x 4 ft ,5 inDining room
8 ft ,7 in x 6 ft ,4 in4pc Bathroom
4 ft ,11 in x 3 ft ,10 inProperty History
 32
32


