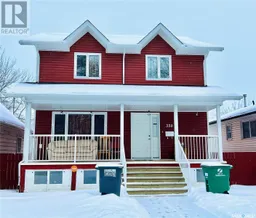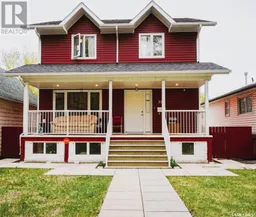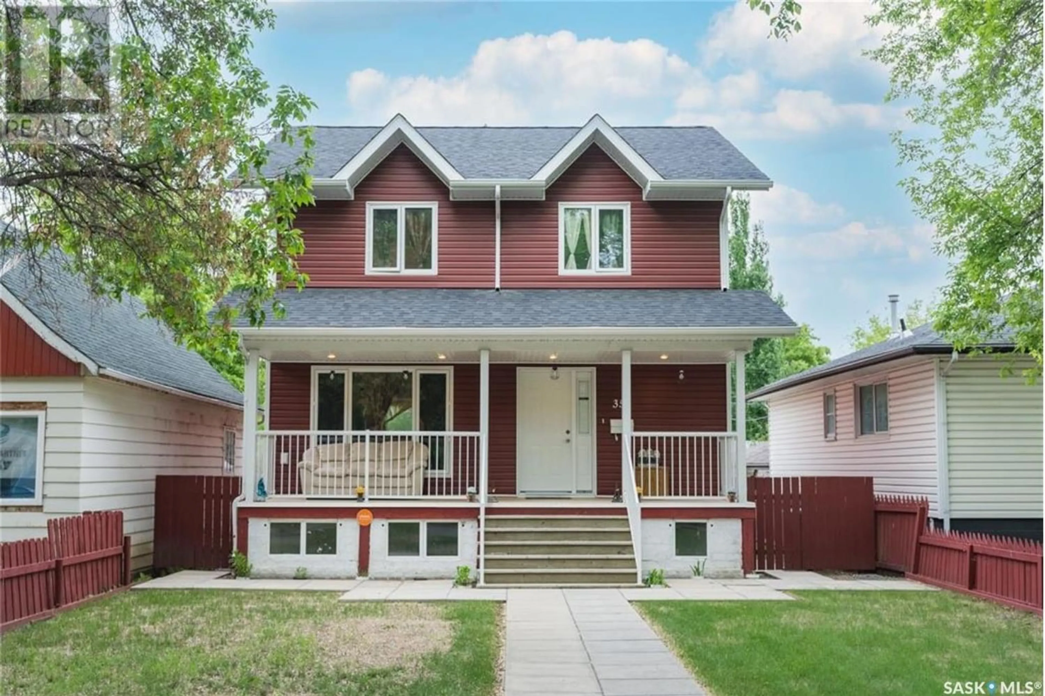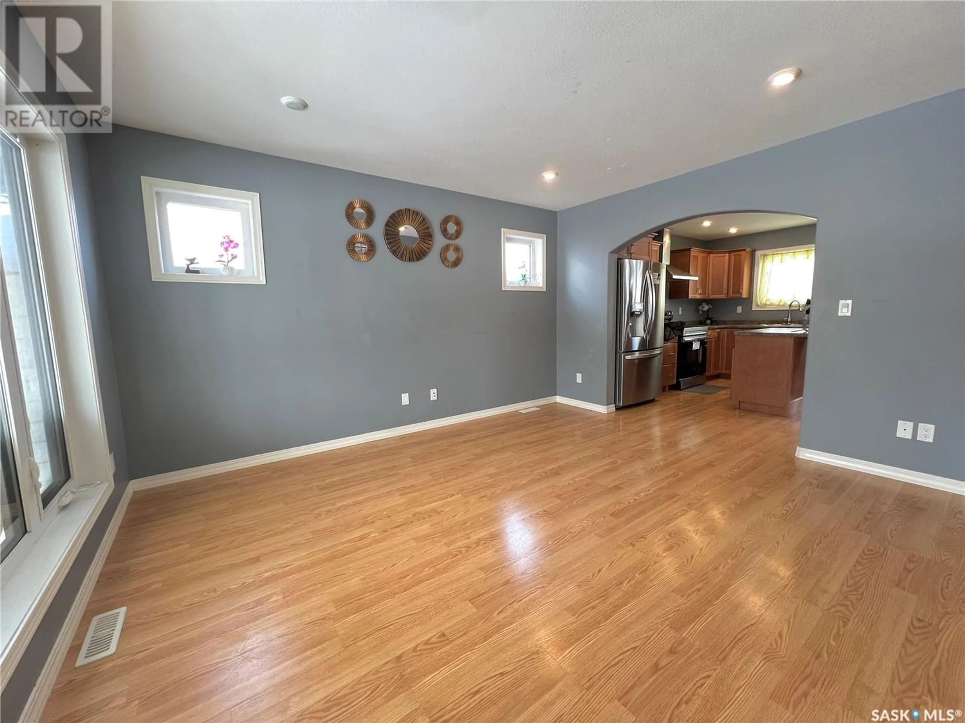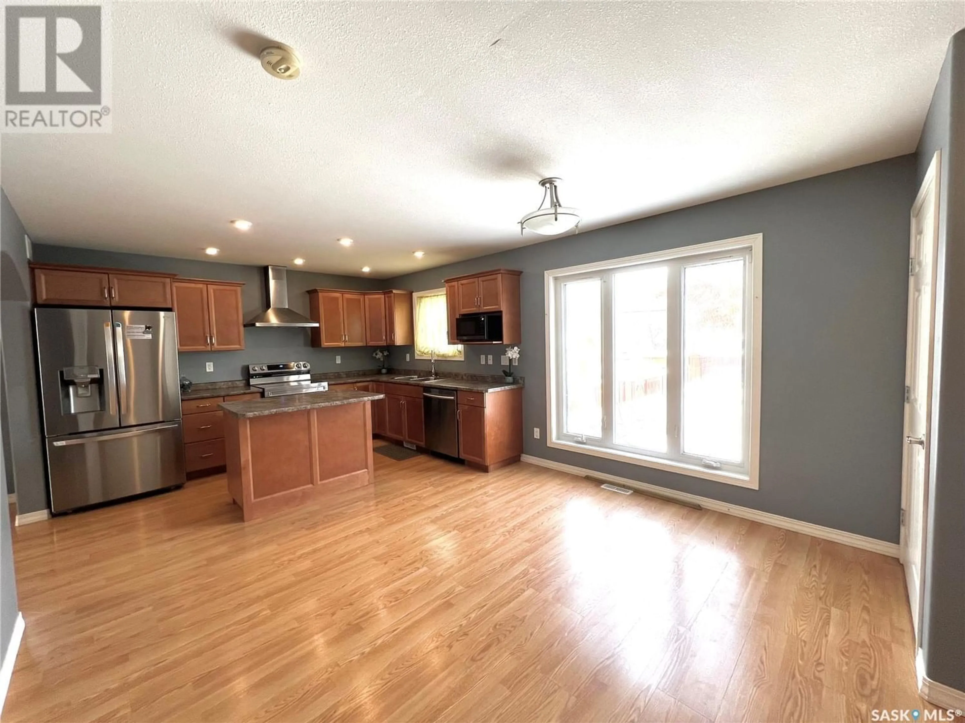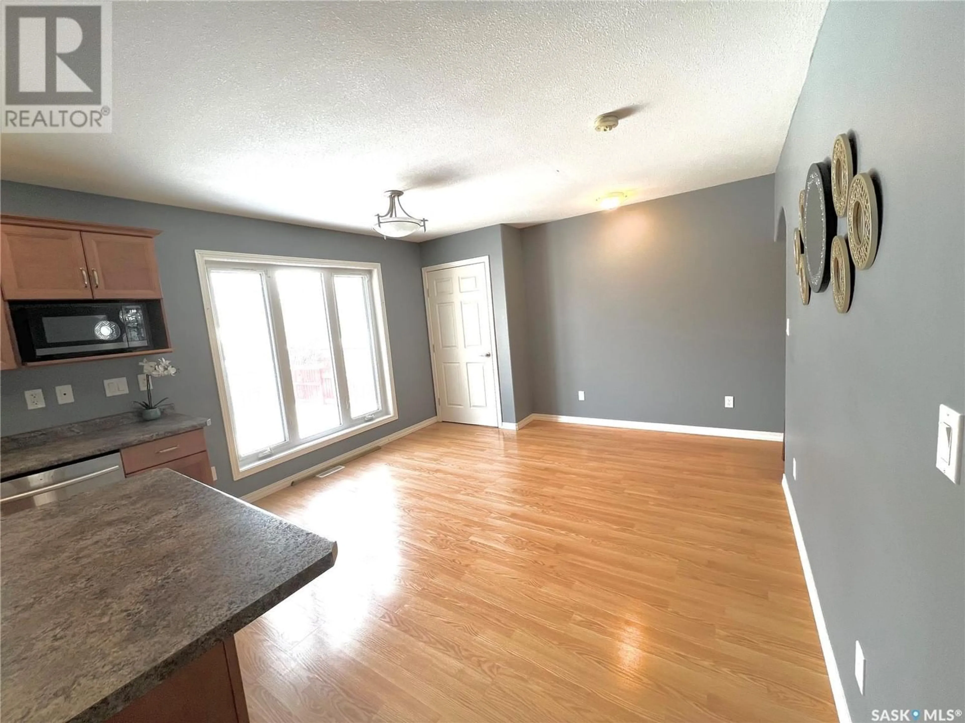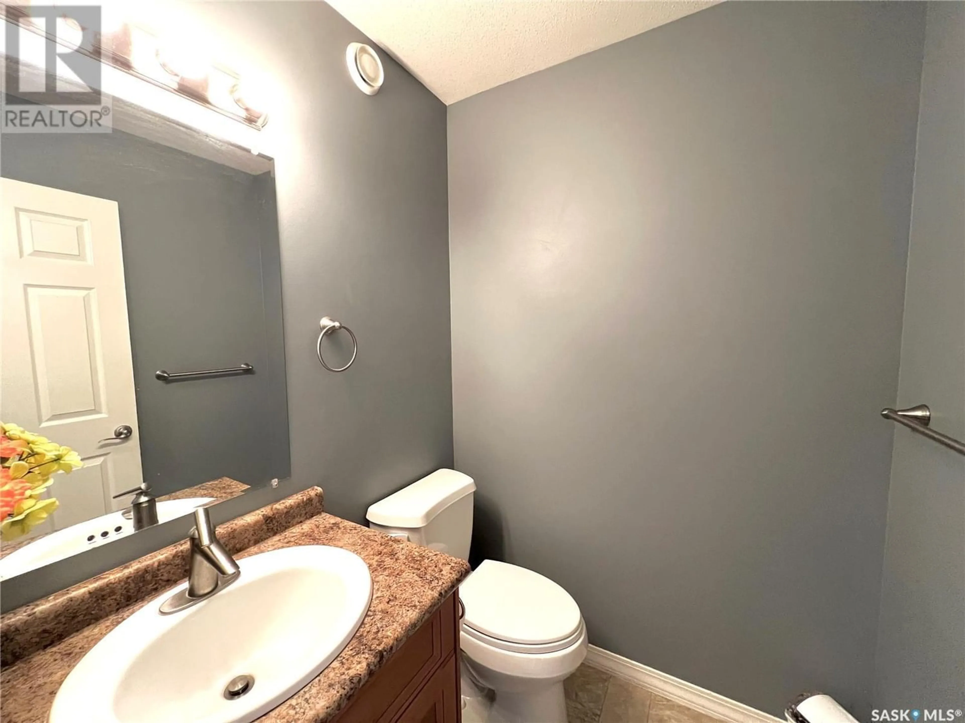350 T AVENUE S, Saskatoon, Saskatchewan S7M3B1
Contact us about this property
Highlights
Estimated ValueThis is the price Wahi expects this property to sell for.
The calculation is powered by our Instant Home Value Estimate, which uses current market and property price trends to estimate your home’s value with a 90% accuracy rate.Not available
Price/Sqft$216/sqft
Est. Mortgage$1,352/mo
Tax Amount ()-
Days On Market229 days
Description
This spectacular single-family home in Pleasant Hill is a true gem, offering 3 bedrooms, 3 bathrooms, and a generous 1456 sq ft of living space. The inviting atmosphere begins with a charming front verandah, perfect for enjoying your morning coffee and creating a naturally cozy ambiance. Upon entering, you'll find a practical front entryway with a convenient closet for coats and shoes. To the left, the cozy living room welcomes you with a large front window, allowing ample natural light to flood the space. Adjacent to the living room is the fantastic kitchen, featuring abundant cabinet space and an eat-up island for additional counter space. The well-located dining room ensures seamless mealtime entertaining, complemented by a 2-pc bathroom just around the corner for the convenience of your guests. Upstairs, the home boasts 3 bedrooms, with the primary bedroom featuring an impressive 5-pc en-suite bathroom. The main 4-pc family bathroom and a convenient second-floor laundry complete the upper level. One of the standout features of this 2-storey home is its expansive, fully-fenced backyard. This outdoor haven includes mature trees, garden beds, a shed, concrete slab walkways, and ample green space for children to play. If this sounds like the perfect fit for your family, don't hesitate to contact your local Saskatoon REALTOR® to schedule a showing and explore the charm and comfort of this delightful home (id:39198)
Property Details
Interior
Features
Second level Floor
Bedroom
12 ft x 13 ft ,8 inBedroom
9 ft ,9 in x 10 ft ,1 in4pc Bathroom
4 ft ,11 in x 8 ft ,2 inBedroom
9 ft ,9 in x 10 ft ,1 inProperty History
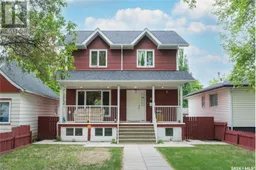 14
14