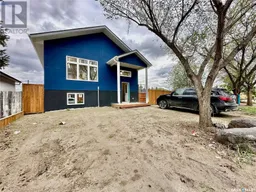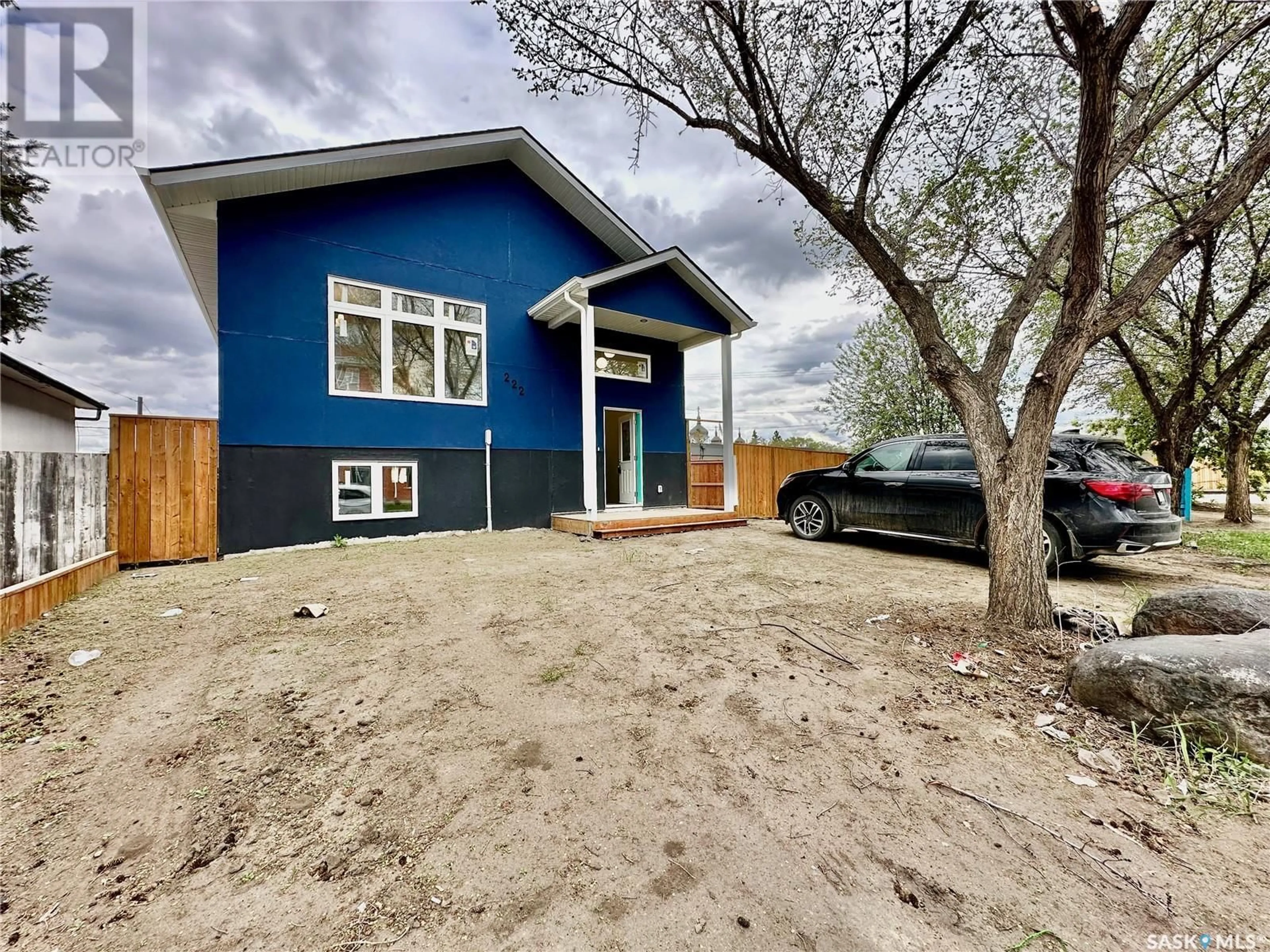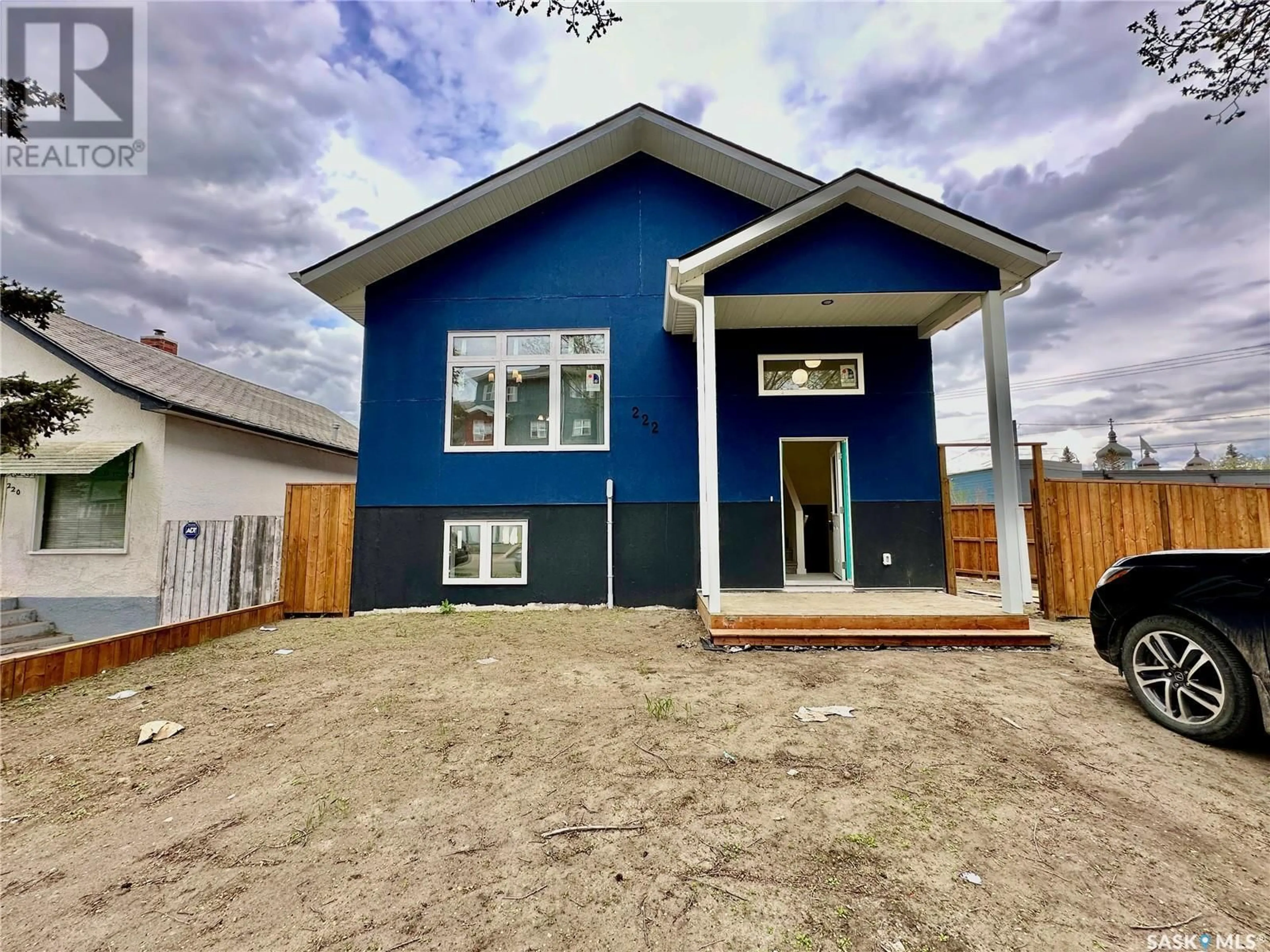222 K AVENUE S, Saskatoon, Saskatchewan S7M1R9
Contact us about this property
Highlights
Estimated ValueThis is the price Wahi expects this property to sell for.
The calculation is powered by our Instant Home Value Estimate, which uses current market and property price trends to estimate your home’s value with a 90% accuracy rate.Not available
Price/Sqft$310/sqft
Days On Market67 days
Est. Mortgage$1,653/mth
Tax Amount ()-
Description
This newly constructed home comes with a warranty. Featuring a 1238 SQFT Bi-level layout, it boasts 4 bedrooms and 2 full baths upstairs, along with a legally designated two-bedroom basement suite below. Enjoy R30 insulation and a dual heating system comprising a heat pump and baseboard heating; however, there's no natural gas supply to the house. Laminate flooring spans throughout the home. The main floor hosts a spacious kitchen and living room. Access to the basement suite is separate, located at the rear of the property. Situated in the heart of Pleasant Hill, the residence offers proximity to all local amenities. While there's no garage, a parking spot is available at the rear, supplemented by ample street parking in the front. (id:39198)
Property Details
Interior
Features
Basement Floor
Laundry room
Kitchen
8 ft ,5 in x 10 ft ,2 inLiving room
12 ft ,4 in x 16 ftBedroom
9 ft ,7 in x 9 ft ,11 inProperty History
 50
50

