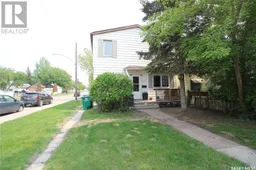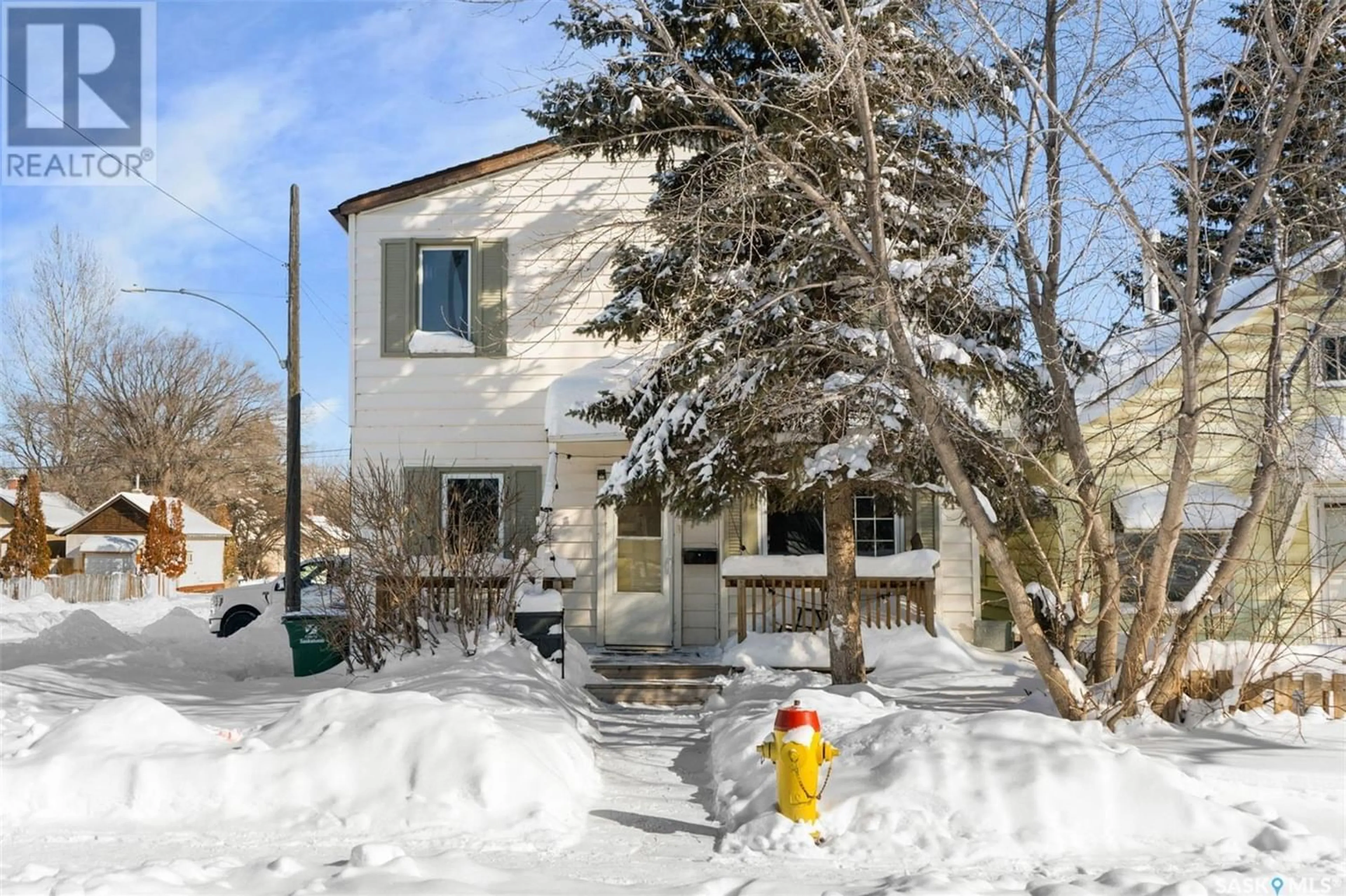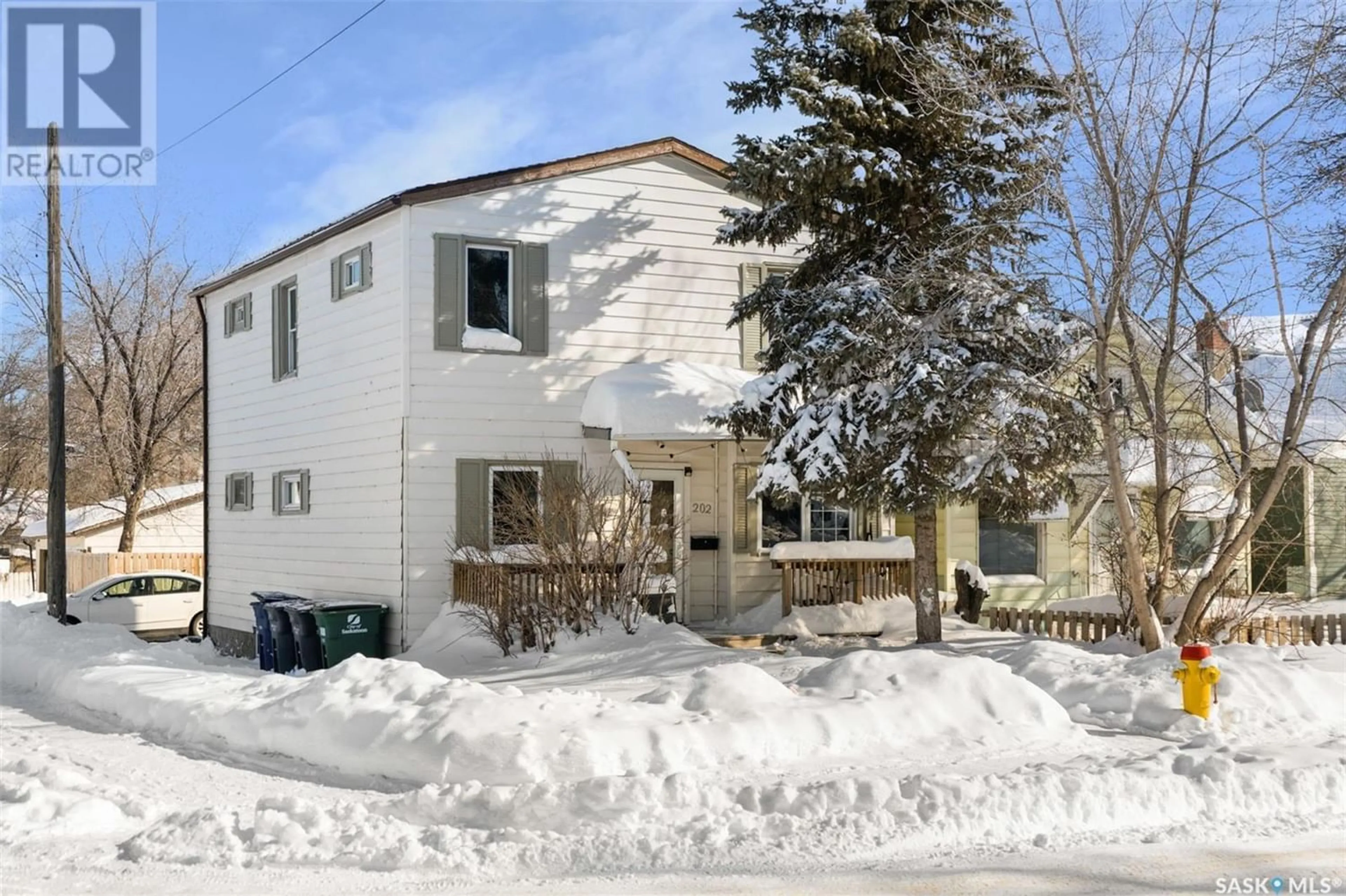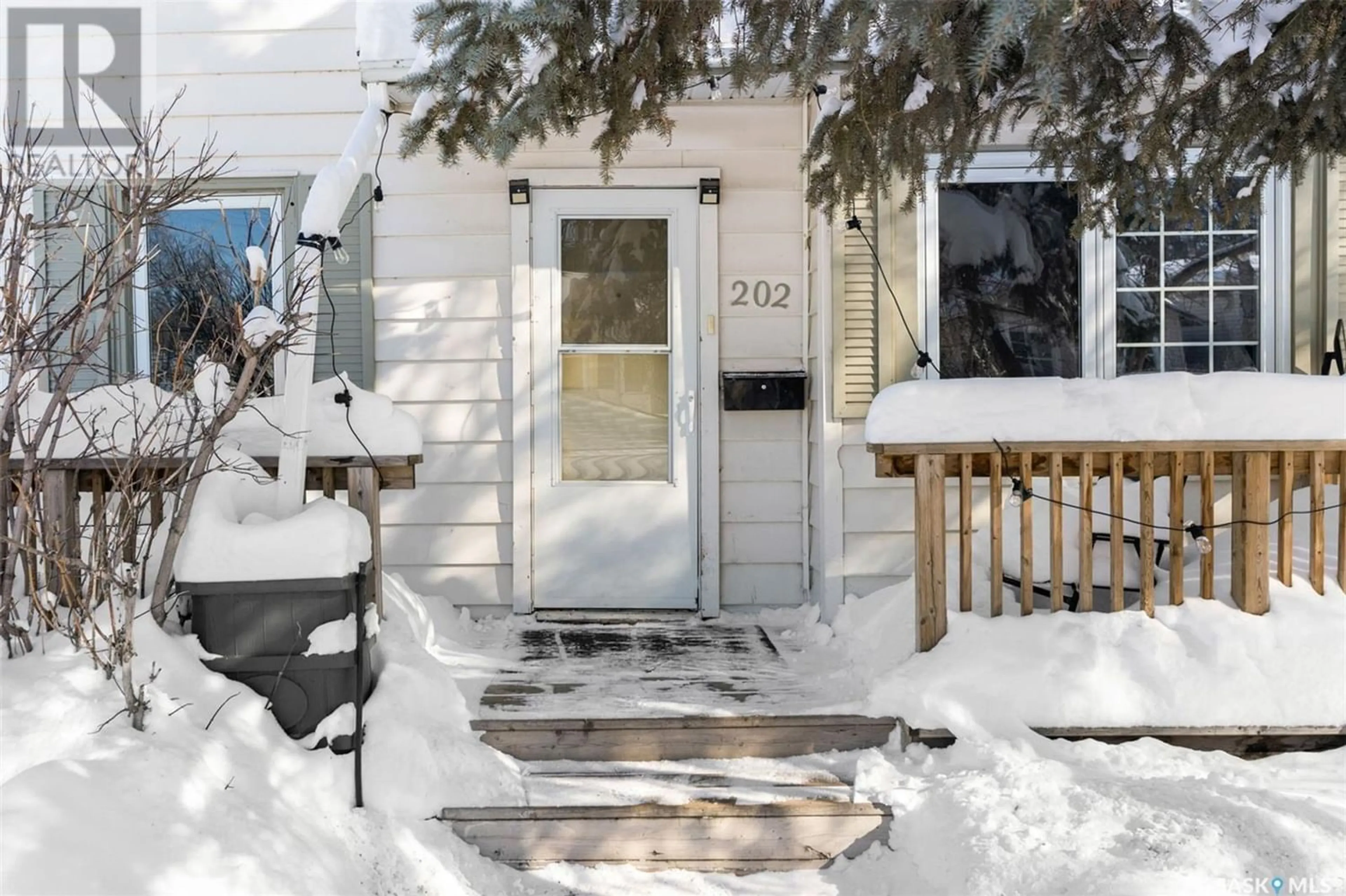202 L AVENUE S, Saskatoon, Saskatchewan S7M2H3
Contact us about this property
Highlights
Estimated ValueThis is the price Wahi expects this property to sell for.
The calculation is powered by our Instant Home Value Estimate, which uses current market and property price trends to estimate your home’s value with a 90% accuracy rate.Not available
Price/Sqft$173/sqft
Est. Mortgage$1,117/mo
Tax Amount ()-
Days On Market256 days
Description
Welcome to 202 L Avenue S in Pleasant Hill, where the opportunity to become the next owner of a fantastic investment property awaits. This home boasts 3 bedrooms, 3 bathrooms, and a total of 1496 sqft, featuring a permitted suite on the second level. The main floor comprises 1 bedroom and 1 three-piece bathroom, along with an open living room and kitchen concept. The main floor tenant enjoys additional storage space in the basement. Updated flooring and cabinets within the last 6 years add a modern touch to the main level. Moving upstairs, discover a well-lit 2-bedroom, 1 three-piece bathroom, complete with a living room, dining room, and kitchen. Currently, the house is rented out with two tenants who express interest in staying if possible. This turnkey property presents a unique opportunity for a seamless entry into real estate investment, with existing tenants allowing you to start generating income from day one. Don't miss out—call today and let's book your private tour. (id:39198)
Property Details
Interior
Features
Second level Floor
Living room
12 ft x 10 ftBedroom
8 ft x 7 ftBedroom
7 ft x 8 ftKitchen
9 ft x 10 ftProperty History
 45
45 37
37


