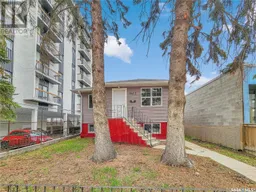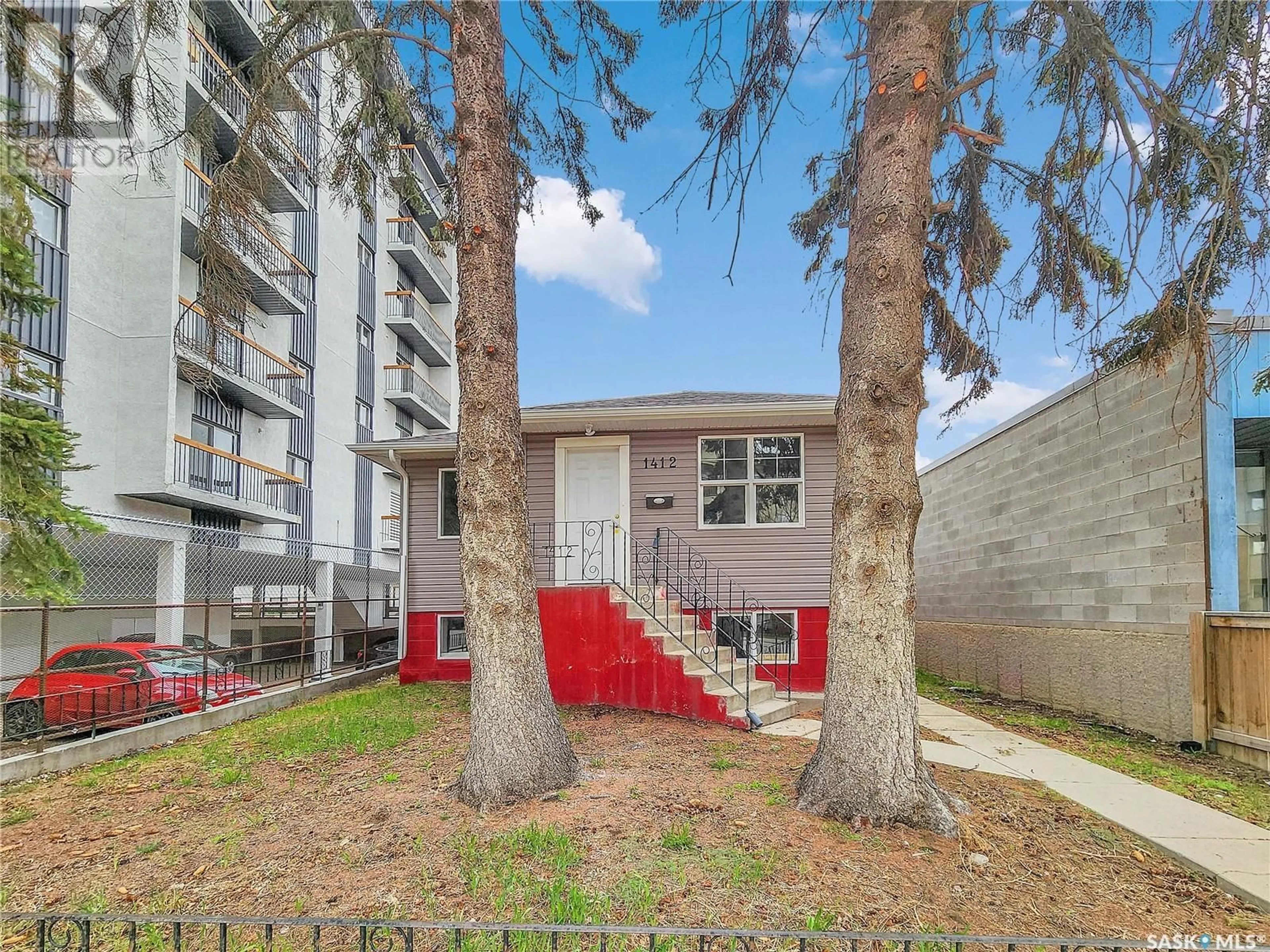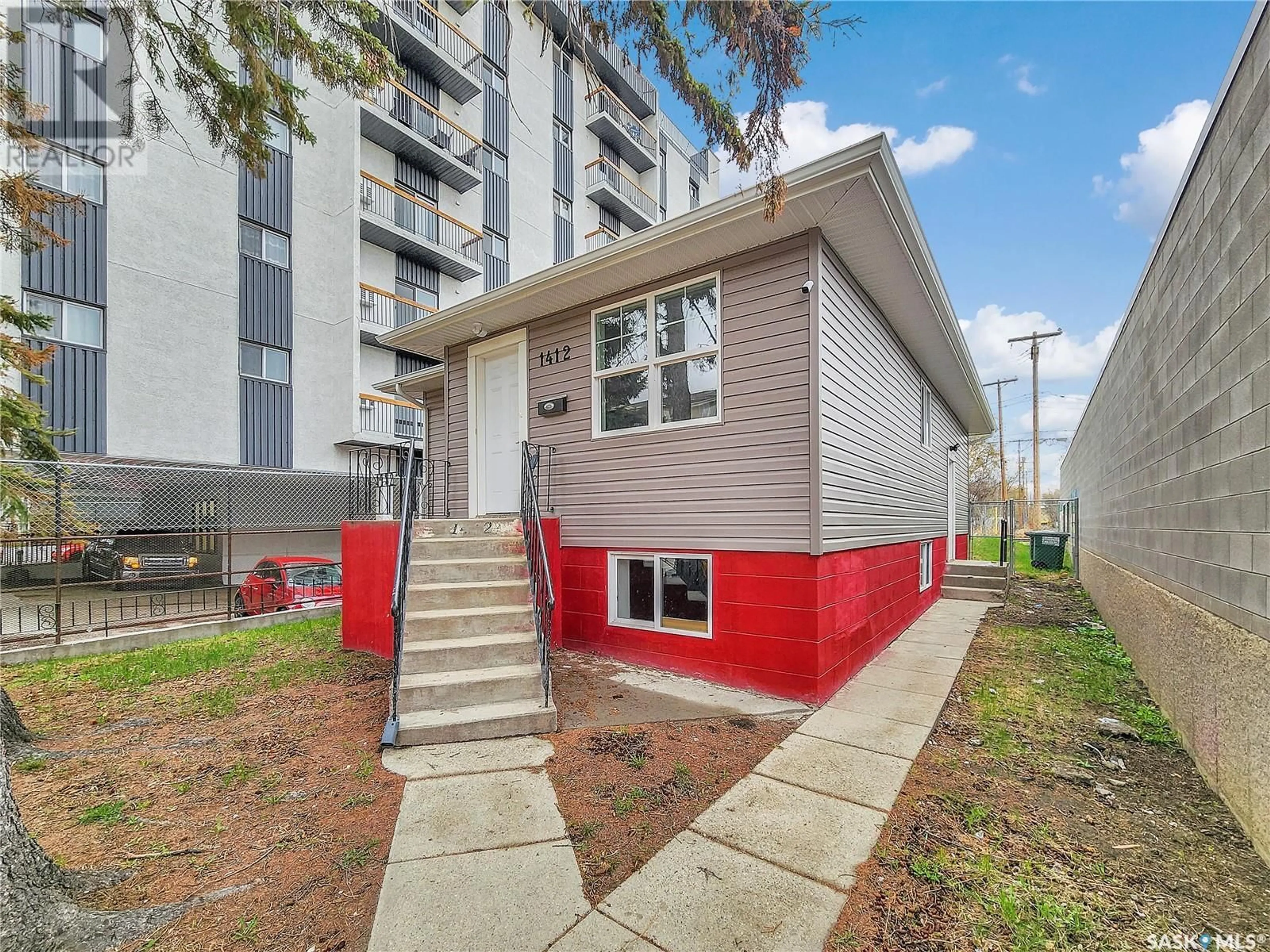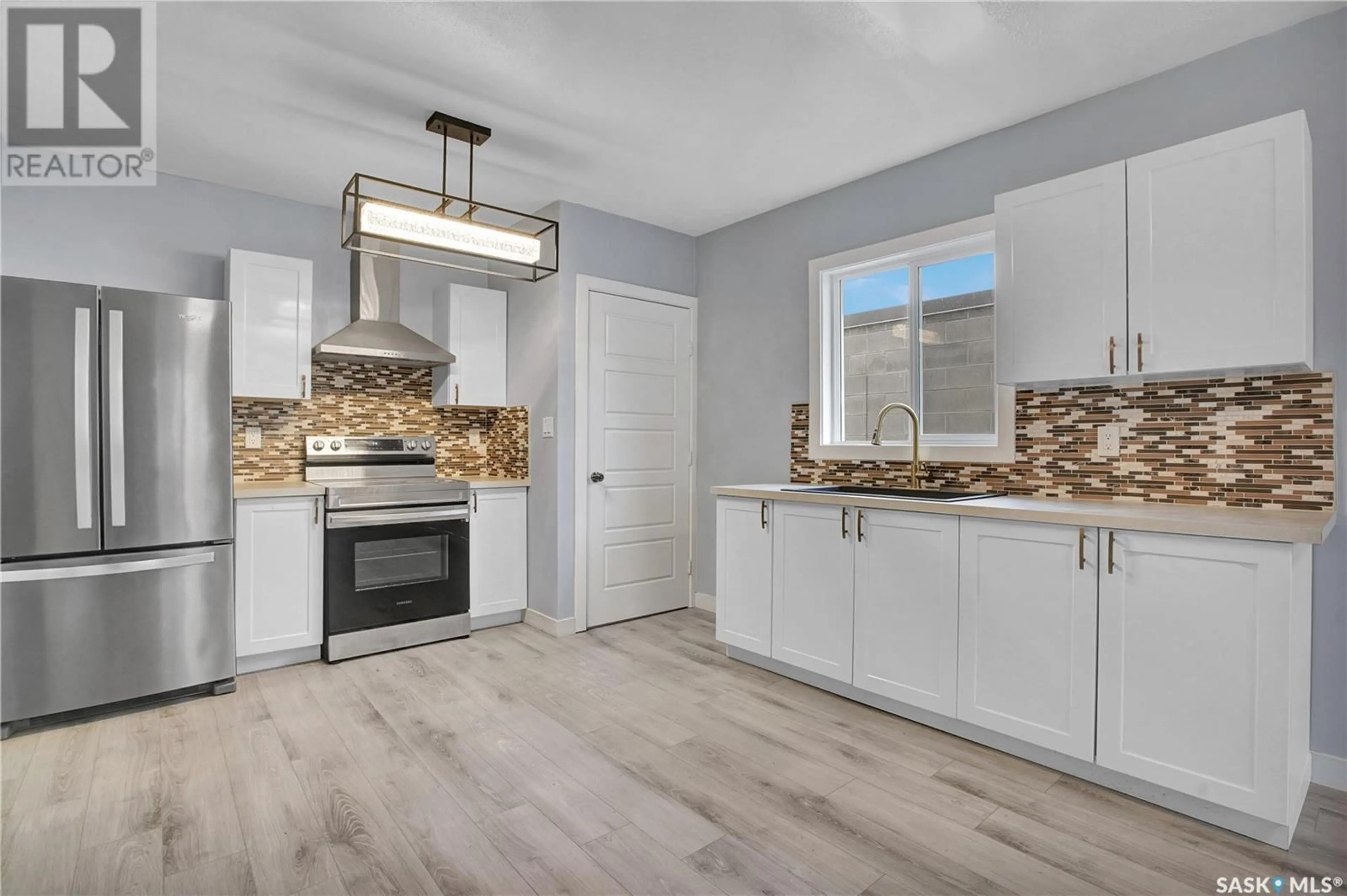1412 20th STREET W, Saskatoon, Saskatchewan S7M0Z4
Contact us about this property
Highlights
Estimated ValueThis is the price Wahi expects this property to sell for.
The calculation is powered by our Instant Home Value Estimate, which uses current market and property price trends to estimate your home’s value with a 90% accuracy rate.Not available
Price/Sqft$263/sqft
Est. Mortgage$1,052/mo
Tax Amount ()-
Days On Market153 days
Description
Turn key Rare find with B5 zoning this fully renovated home is suited for many different use cases. This raised bungalow is 928 SQFT features 5 bedrooms and 2 baths with a non conforming suite in the basement and has been completely renovated from top to bottom! Main floor has a large open concept kitchen living and dining space, kitchen is brand new with timeless white cabinets, oversized sink, tile backsplash, stainless steel appliances and range hood. Main floor also has 3 good sized bedrooms and a fully updated 4 piece bathroom with tile tub surround and accent tiles. Side door entry leads into the basement with large open concept living space with brand new kitchen that has a corner pantry, basement also has two good sized bedrooms and fully renovated 4 piece bathroom as well as a large laundry room. Home has been completely updated with new flooring, baseboards, doors and casings throughout as well as newer windows, siding, soffit and fascia! B5 zoning allows for home based business options and other use cases. Property is in mint condition and ready for its new owner call your favorite Realtor today to book a private viewing! (id:39198)
Property Details
Interior
Features
Basement Floor
Living room
11 ft ,8 in x 10 ft ,8 inKitchen
13 ft ,4 in x 10 ft ,8 inBedroom
14 ft x 10 ft ,9 in4pc Bathroom
Property History
 26
26


