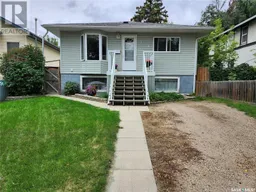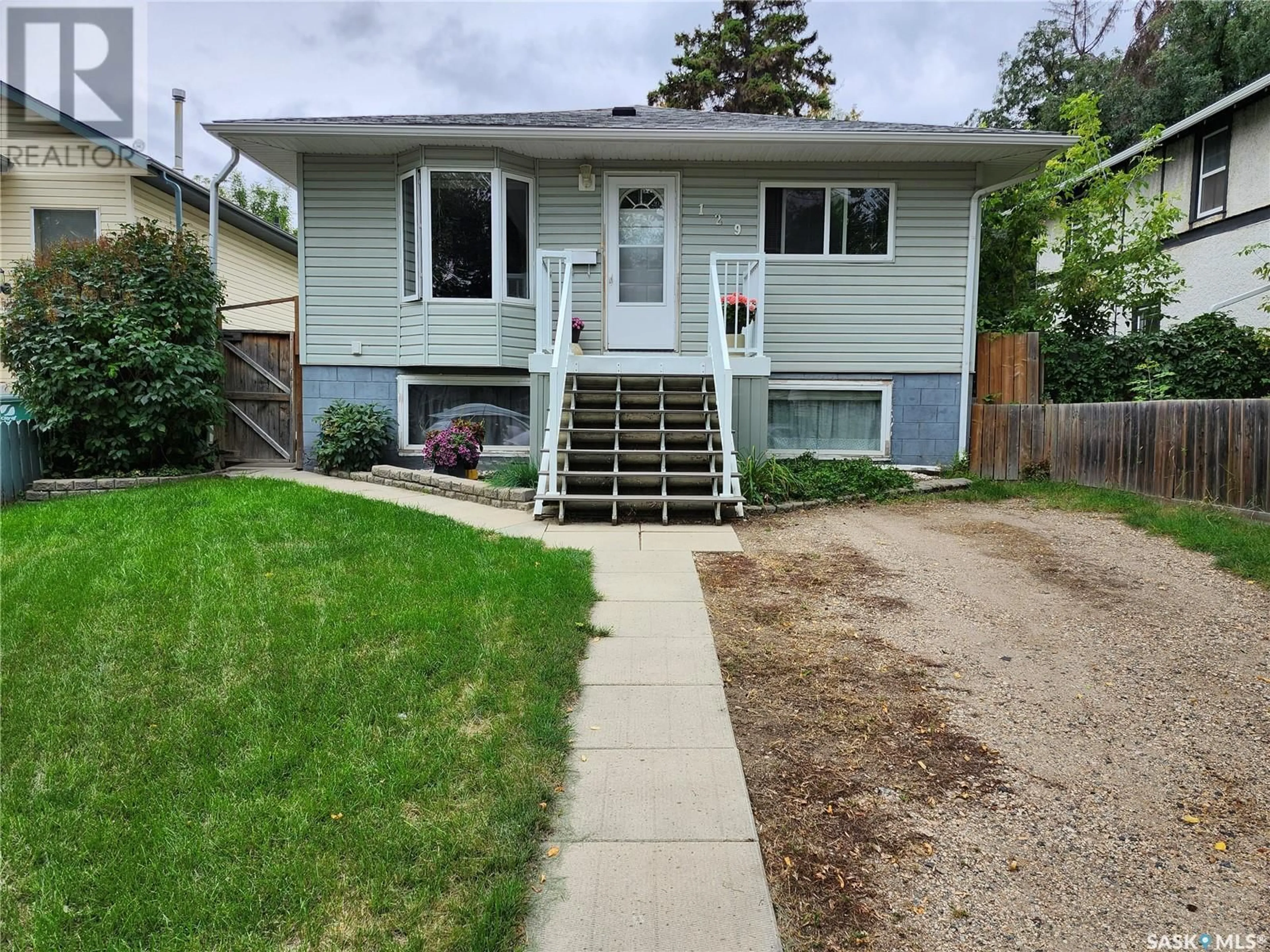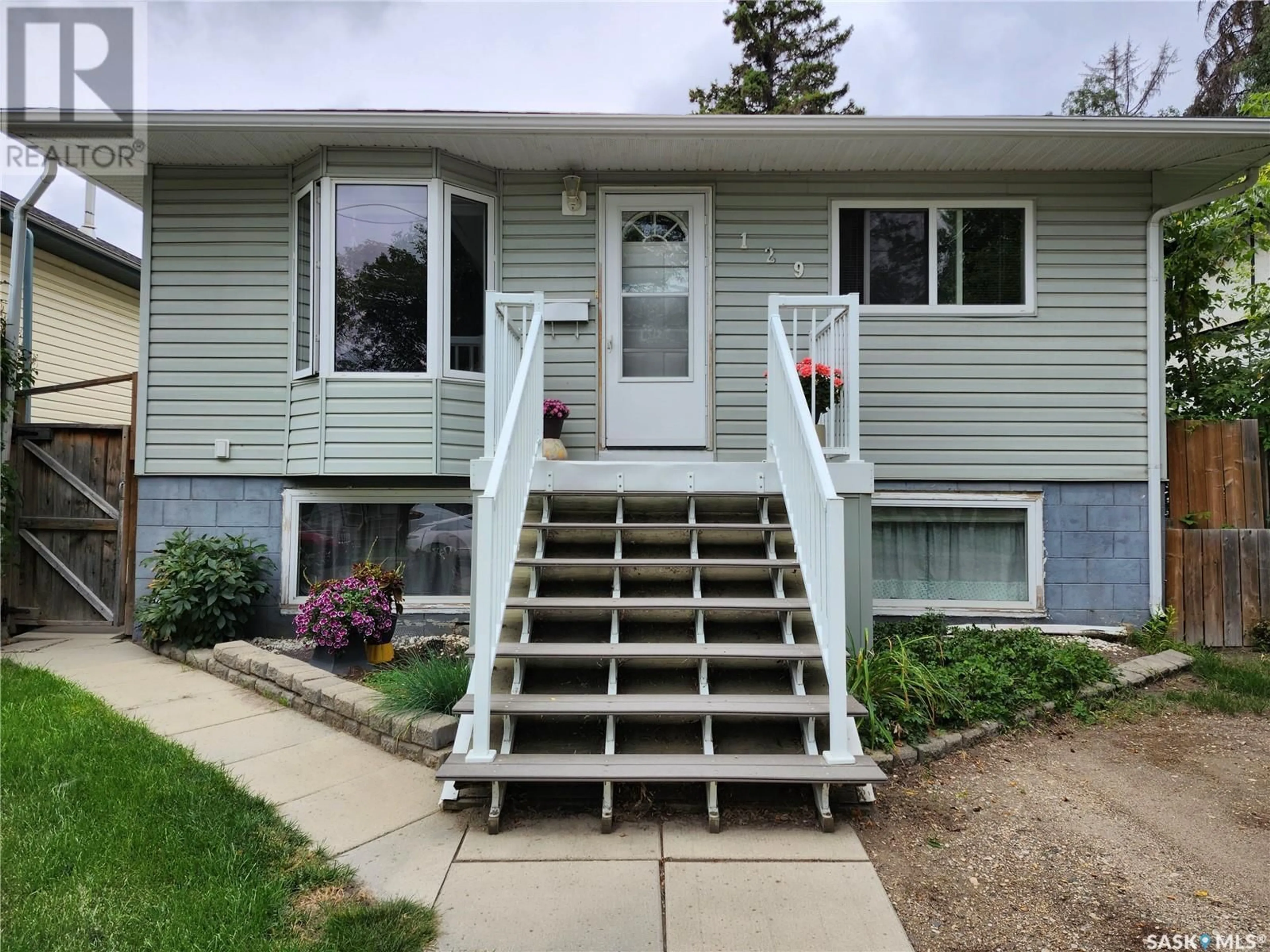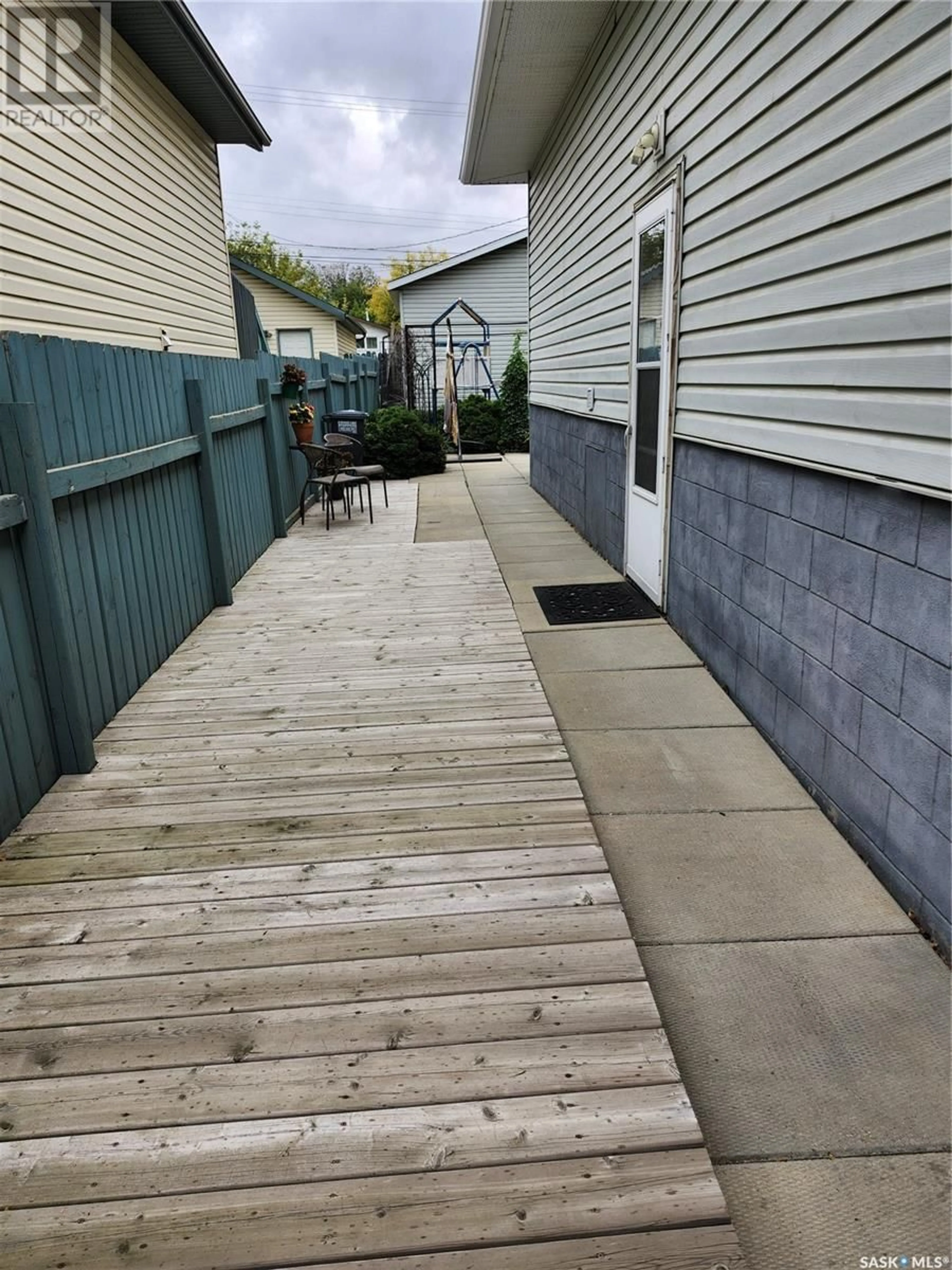129 L AVENUE S, Saskatoon, Saskatchewan S7M2G9
Contact us about this property
Highlights
Estimated ValueThis is the price Wahi expects this property to sell for.
The calculation is powered by our Instant Home Value Estimate, which uses current market and property price trends to estimate your home’s value with a 90% accuracy rate.Not available
Price/Sqft$278/sqft
Est. Mortgage$1,245/mo
Tax Amount ()-
Days On Market77 days
Description
Immaculately clean, well cared for, owner occupied raised bungalow with 3 + 2 bedrooms / 2 baths / 2 kitchens on a quiet street. Basement has a newer two bedroom basement suite with large windows, separate side entrance and shared laundry. Oak kitchen on the main level with newer stainless steel appliances. Laminate & lino flooring throughout the house (no carpets).Three bedrooms & a 4-piece bathroom on the main level. The basement suite has a white kitchen with island, two large bedrooms, and a 3-piece bath. Private, fenced backyard with mature trees, patio area & fire pit. Large double detached garage is 24 x 26 ft with 10 ft walls. High-efficient furnace & hot water heater, and central AC. Updated windows, doors, and shingles. The basement suite is good for extended family or potential revenue. This home is definitely worth a look! (id:39198)
Property Details
Interior
Features
Basement Floor
3pc Bathroom
8 ft ,5 in x measurements not availableKitchen/Dining room
11 ft ,8 in x 11 ftBedroom
14 ft x 12 ftBedroom
13 ft ,3 in x 11 ft ,8 inProperty History
 43
43


