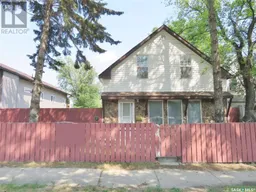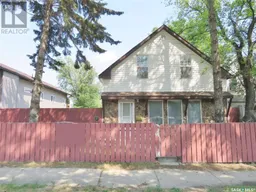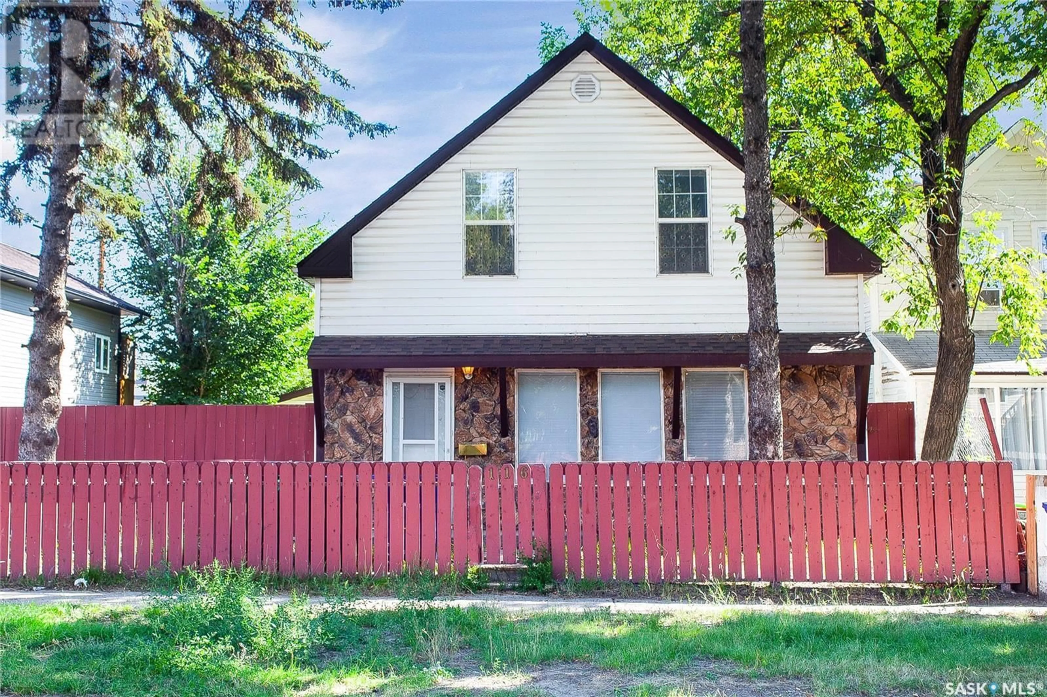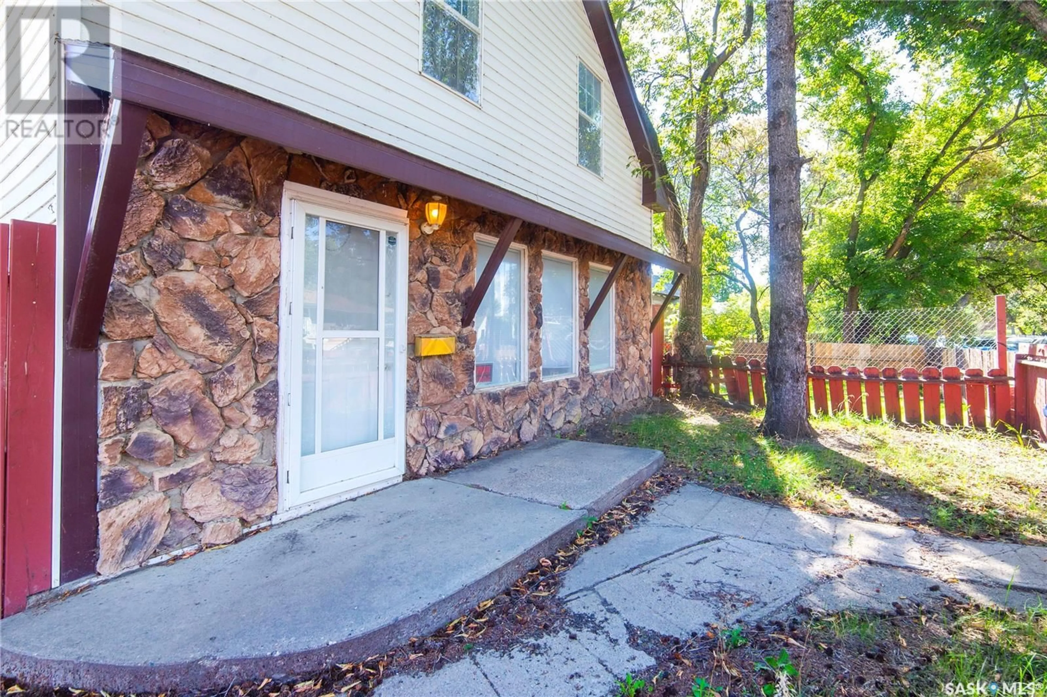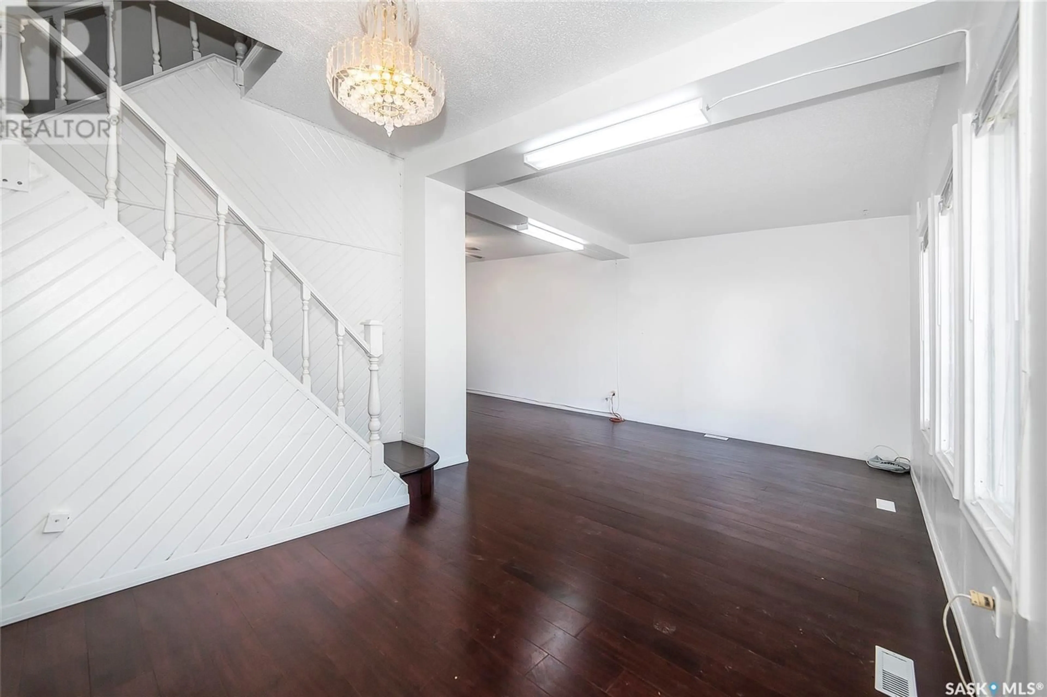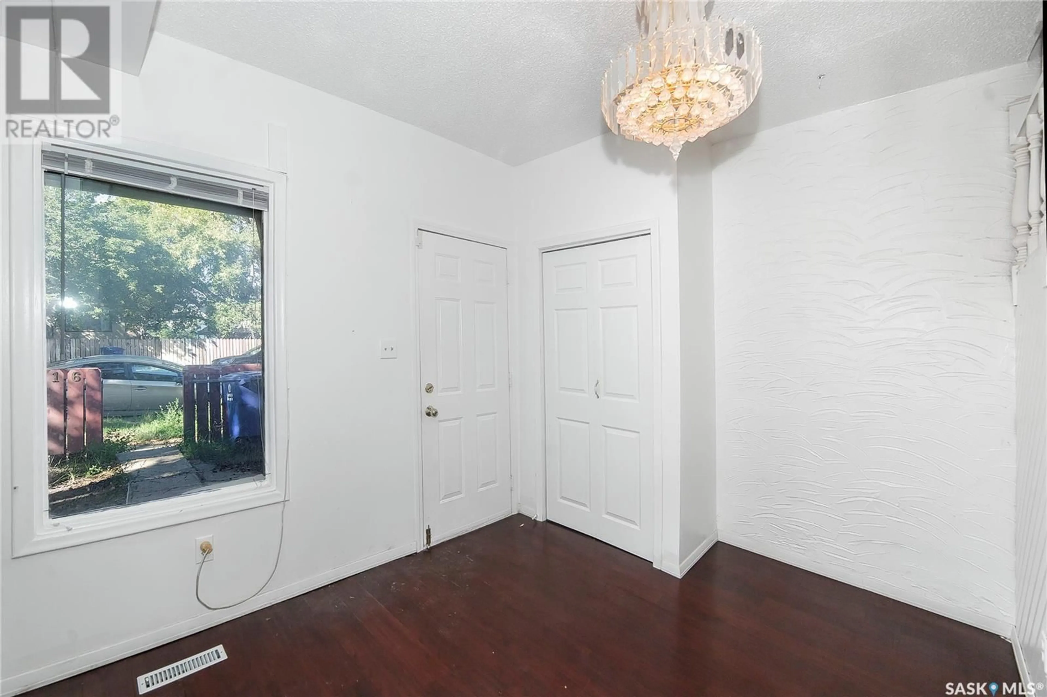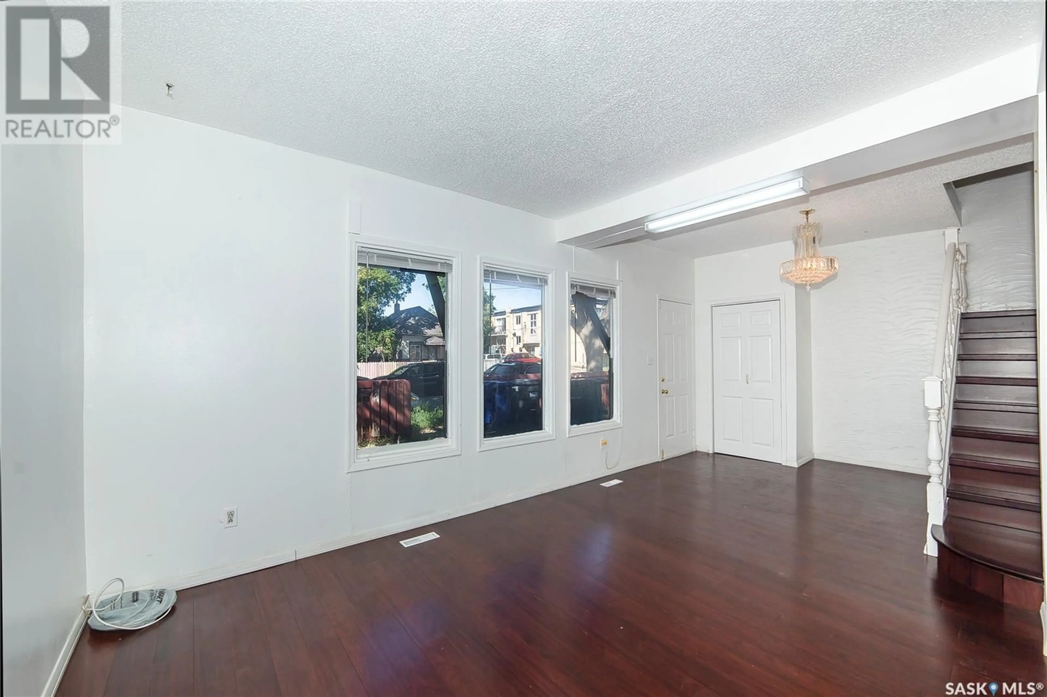116 S AVENUE S, Saskatoon, Saskatchewan S7M2Z6
Contact us about this property
Highlights
Estimated ValueThis is the price Wahi expects this property to sell for.
The calculation is powered by our Instant Home Value Estimate, which uses current market and property price trends to estimate your home’s value with a 90% accuracy rate.Not available
Price/Sqft$195/sqft
Est. Mortgage$900/mo
Tax Amount ()-
Days On Market137 days
Description
Are you an Investor or first time home buyer and looking into a ready to move in a budget friendly mint condition home ? This is it ! Welcome to 116 S Ave S .This is a convenient ,delightful 3 bed room , 1½Storey home, sitting on a 50'x140' lot zoned R2 and conveniently situated in Saskatoon ,adjacent to 22nd St W. As soon as you entire of this home you will be greeted by fresh laminated flooring that extend seamlessly throughout the main floor.beautiful kitchen plus bonus spice kitchen for those who love to cook. Lot of natural light . Upstair 3 cozy bedroom plus 4 piece renovated bathroom .The finished basement ads up more living space for your family .Impressive 18x44 detached garage with fully finished fenced yard ads up a great value . This is home ready to welcome you . Call your realtor to book your personal viewing . (id:39198)
Property Details
Interior
Features
Main level Floor
Living room
20 ft ,6 in x 10 ftKitchen
8 ft ,6 in x 11 ftEnclosed porch
7 ft x 9 ftDining room
10 ft ,9 in x 13 ftProperty History
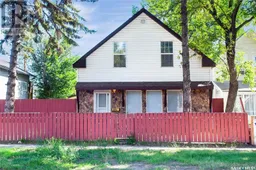 35
35
