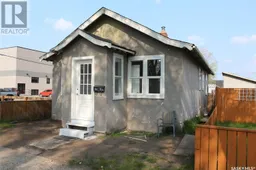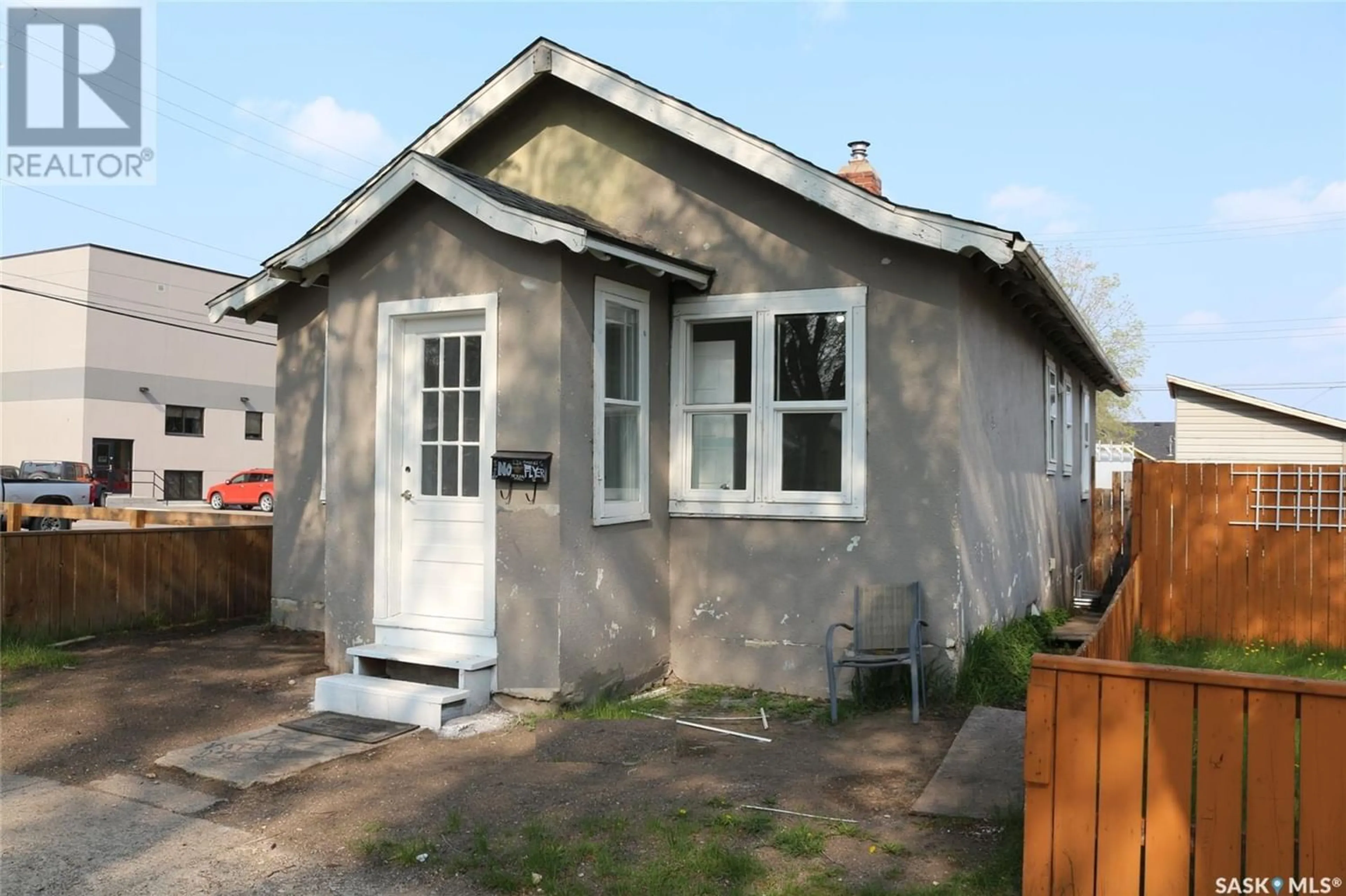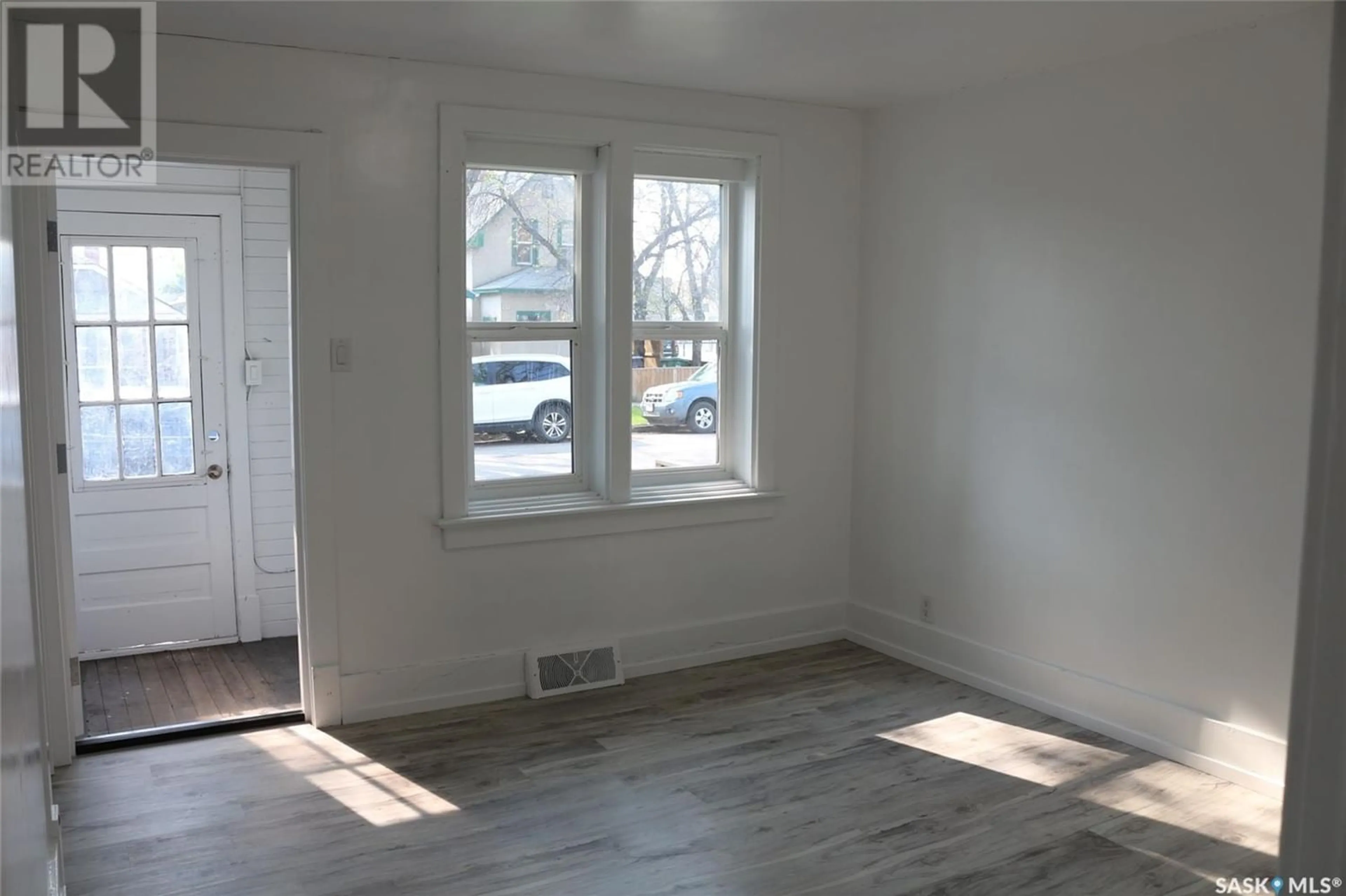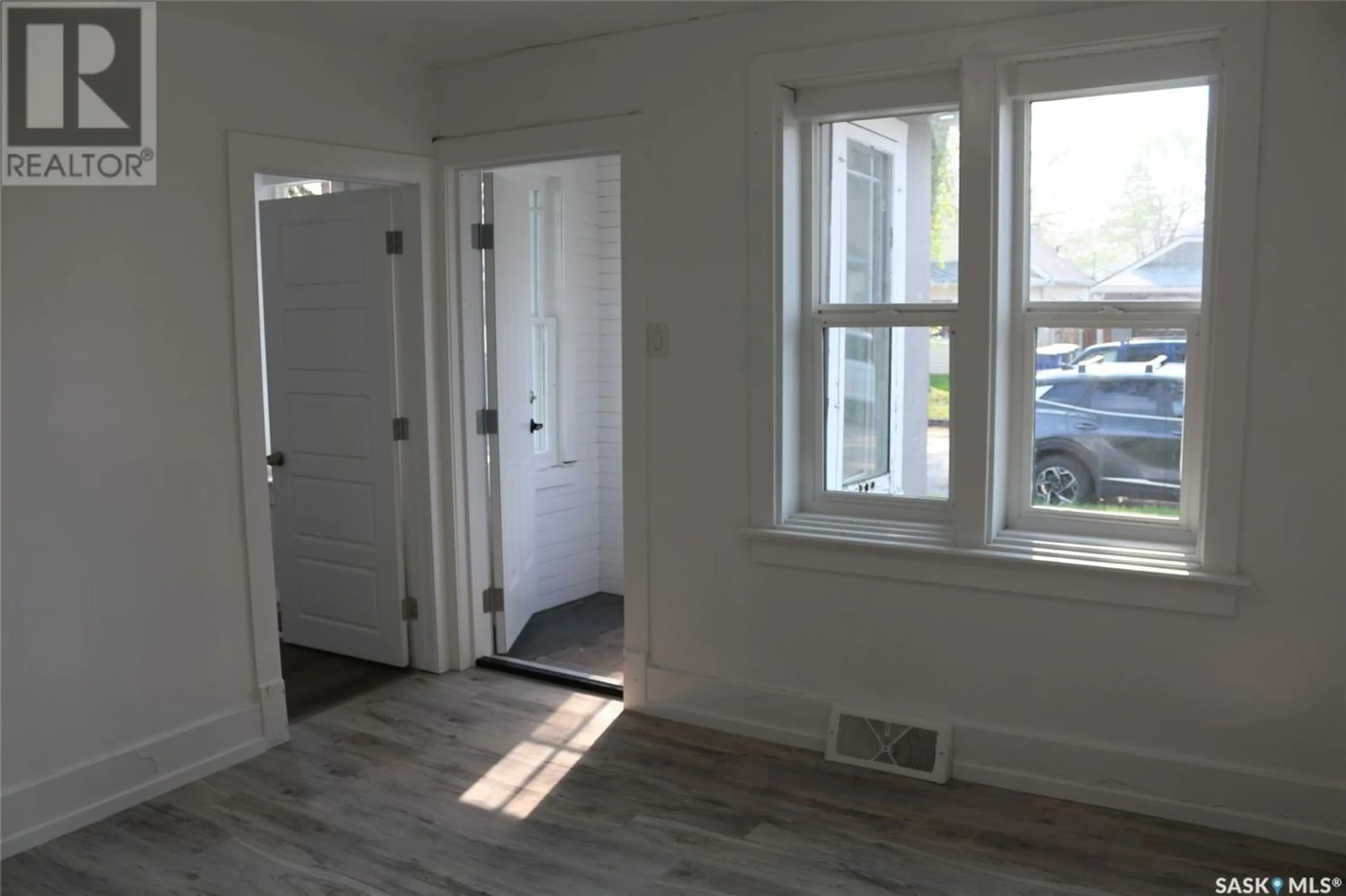116 J AVENUE S, Saskatoon, Saskatchewan S7M2A1
Contact us about this property
Highlights
Estimated ValueThis is the price Wahi expects this property to sell for.
The calculation is powered by our Instant Home Value Estimate, which uses current market and property price trends to estimate your home’s value with a 90% accuracy rate.Not available
Price/Sqft$187/sqft
Days On Market72 days
Est. Mortgage$579/mth
Tax Amount ()-
Description
Welcome to your new home in historic Riversdale! This charming 720 square foot residence offers a perfect blend of modern upgrades and cozy living. With 3 bedrooms and 1 bath, it’s an ideal space for small families, first-time homebuyers, investors, or those looking to downsize without sacrificing comfort. Step inside to discover a completely refreshed interior featuring new windows that flood the home with natural light. The brand-new flooring throughout adds a touch of elegance and durability, while the freshly painted walls provide a clean, contemporary canvas ready for your personal touch. Each of the three bedrooms offers comfort and privacy, with enough space for restful retreats or productive home offices. There is even a large family room in the basement perfect for a home theatre or space for a quiet home office. The single bathroom is tastefully updated, combining style with functionality. Located just minutes from downtown, this home offers unparalleled convenience. Enjoy easy access to a variety of shopping, dining, and entertainment options, making everyday errands and leisure activities a delight. The vibrant neighborhood also provides a sense of community and charm, with parks and recreational areas nearby for outdoor enjoyment. Don’t miss the opportunity to make this delightful, move-in-ready home yours. With its modern updates, efficient use of space, and prime location, it’s the perfect place to start the next chapter of your life. Schedule a viewing today and see all that this lovely home has to offer! (id:39198)
Property Details
Interior
Features
Basement Floor
Living room
10 ft ,10 in x 18 ft ,5 inUtility room
19 ft x 15 ft ,7 inProperty History
 16
16


