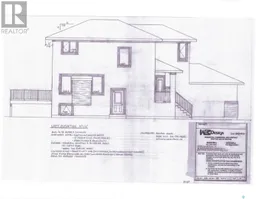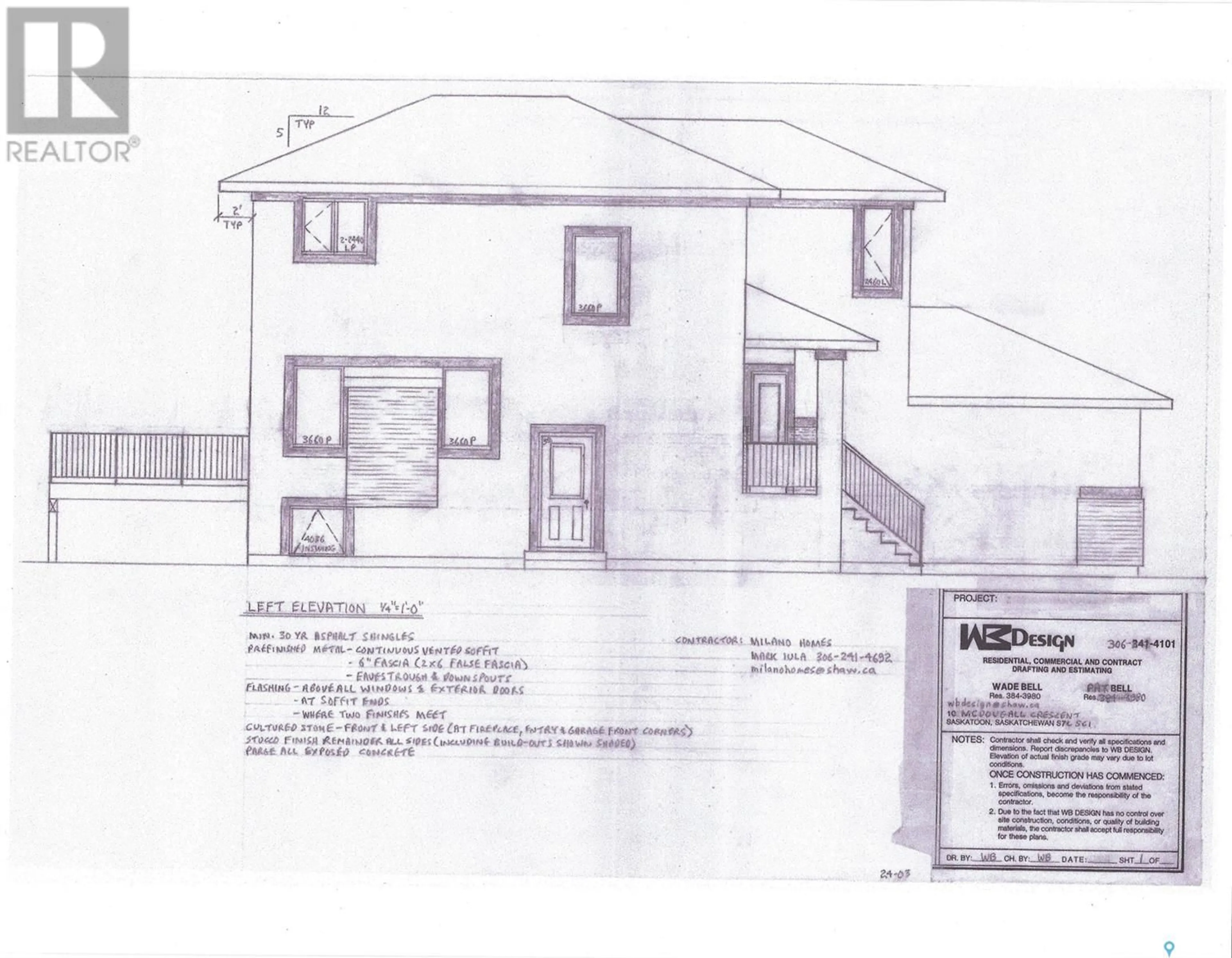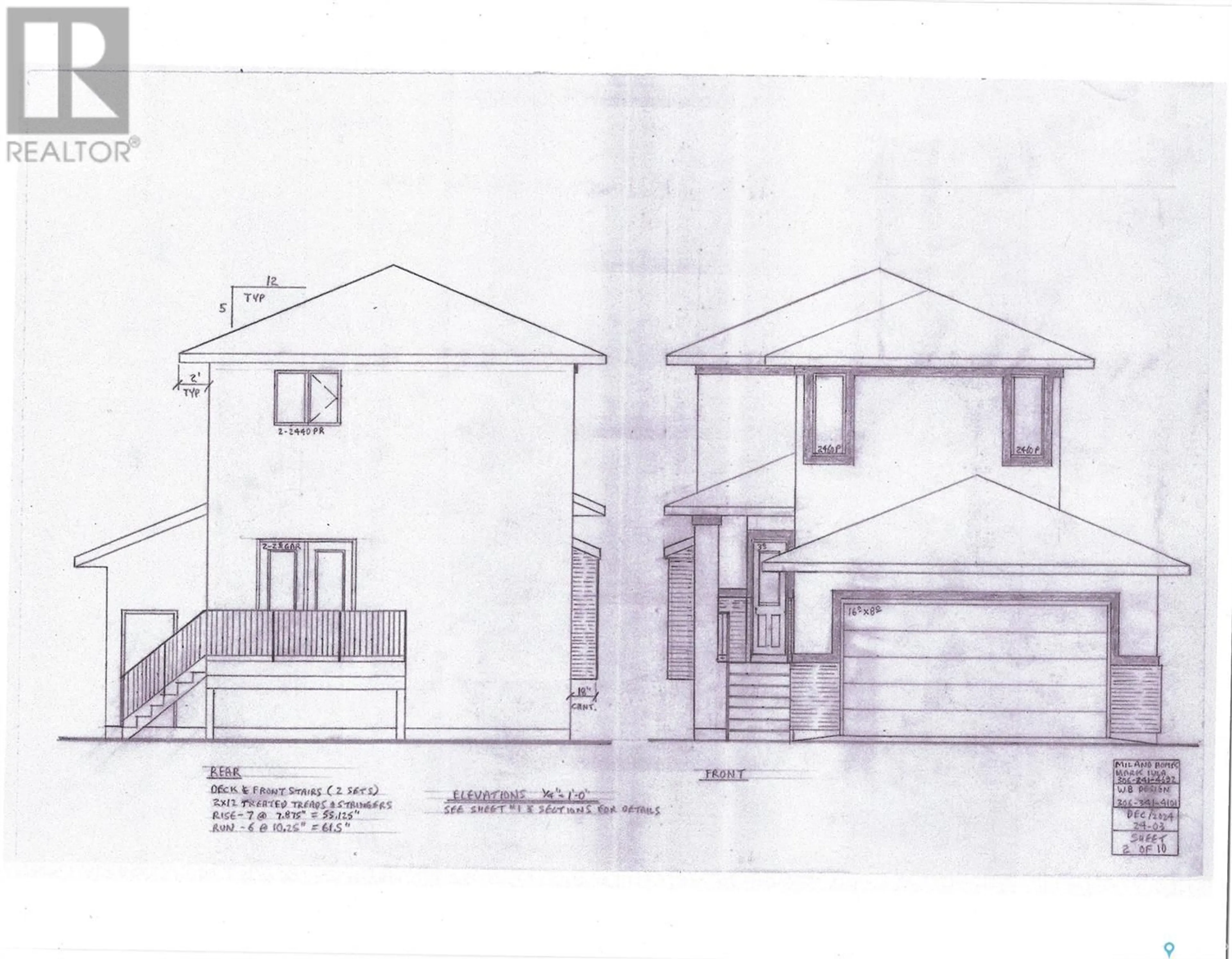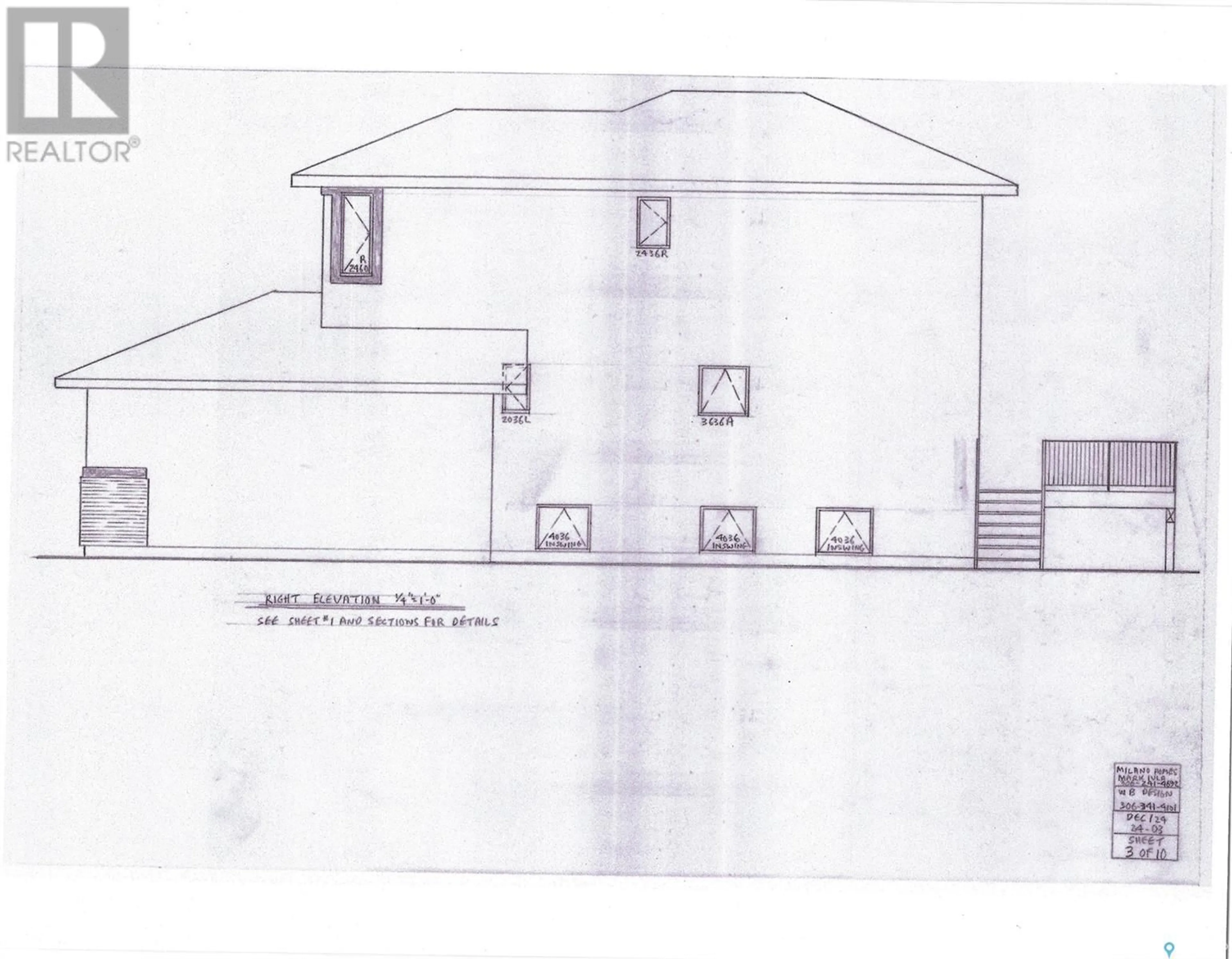558 Fortosky TERRACE, Saskatoon, Saskatchewan S7M5X4
Contact us about this property
Highlights
Estimated ValueThis is the price Wahi expects this property to sell for.
The calculation is powered by our Instant Home Value Estimate, which uses current market and property price trends to estimate your home’s value with a 90% accuracy rate.Not available
Price/Sqft$347/sqft
Est. Mortgage$2,233/mo
Tax Amount ()-
Days On Market13 days
Description
Wowweee!! Another innovative, Added Value home brought to by Milano Homes! Shop and compare, this is THE LOWEST price in the Parkridge extension for a fully finished upgraded home and a Legal 2 Bedroom Suite!! Quality finishes abound, including full Porcelain tile flooring in large Foyer, all main floor Bathrooms, Laundry, and Tub Surrounds! Quartz countertops in main Kitchen, 9' ceilings on main, side door entry to Legal suite, Oversized 22'x24' attached garage, Stainless steel appliance package on Main, 12'x12' treated deck of rear Garden door. 10-year Progressive home warranty to buyer. Make this gorgeous, Income Generating home yours today! Call Now! (id:39198)
Property Details
Interior
Features
Main level Floor
Other
16'9'' x 12'Kitchen
13'8'' x 8'6''Dining room
10' x 9'Foyer
13' x 5'Property History
 3
3


