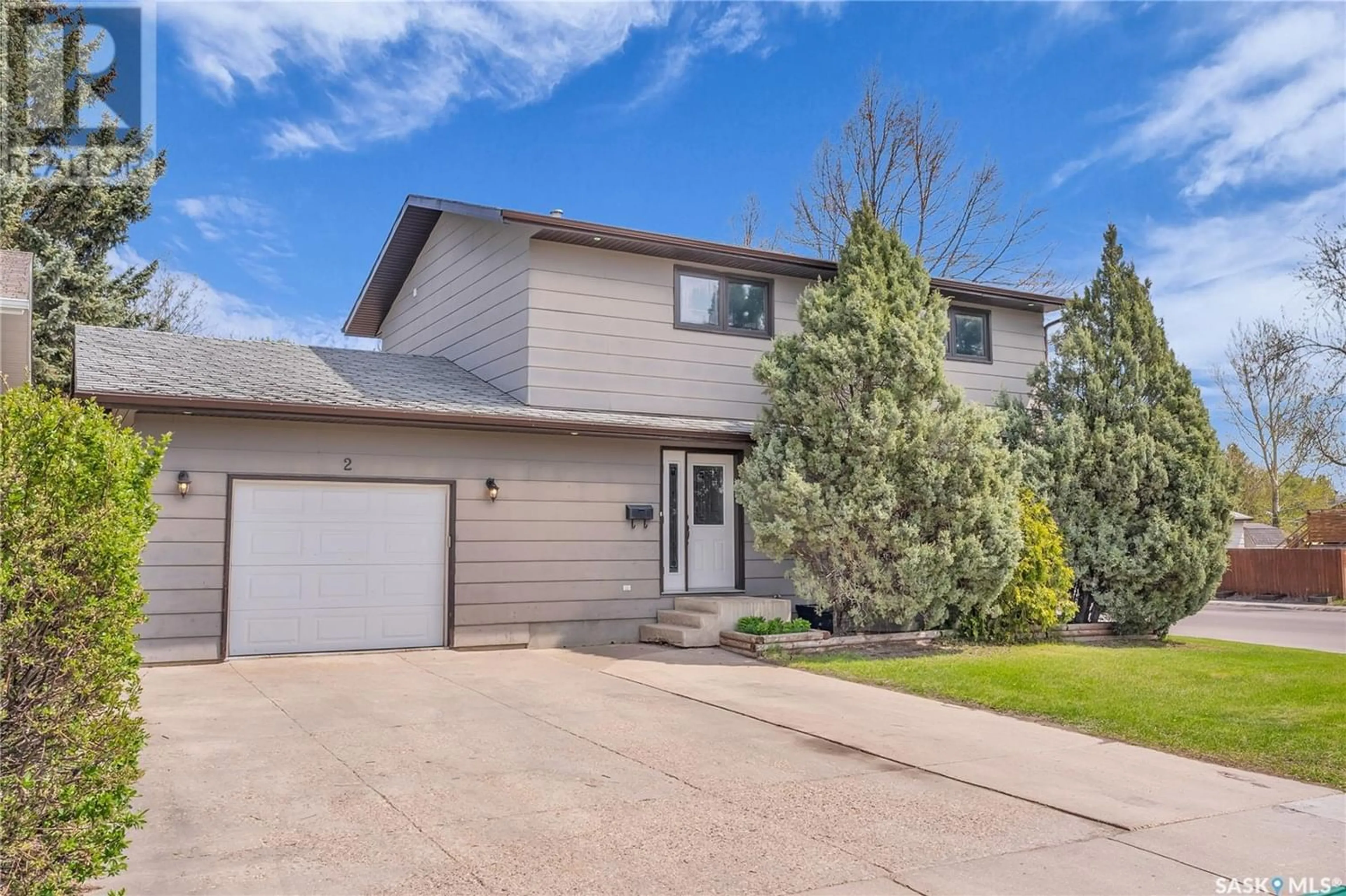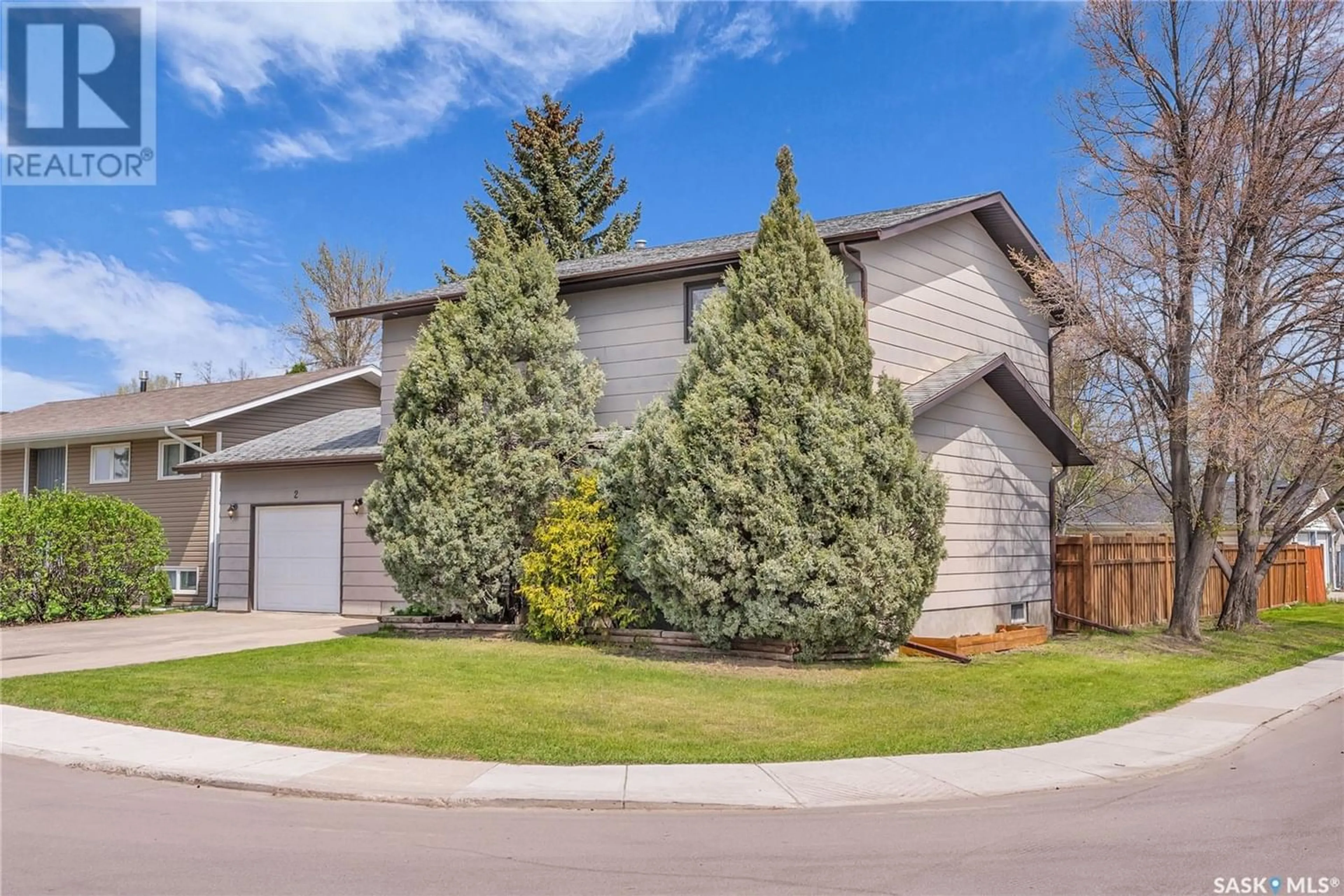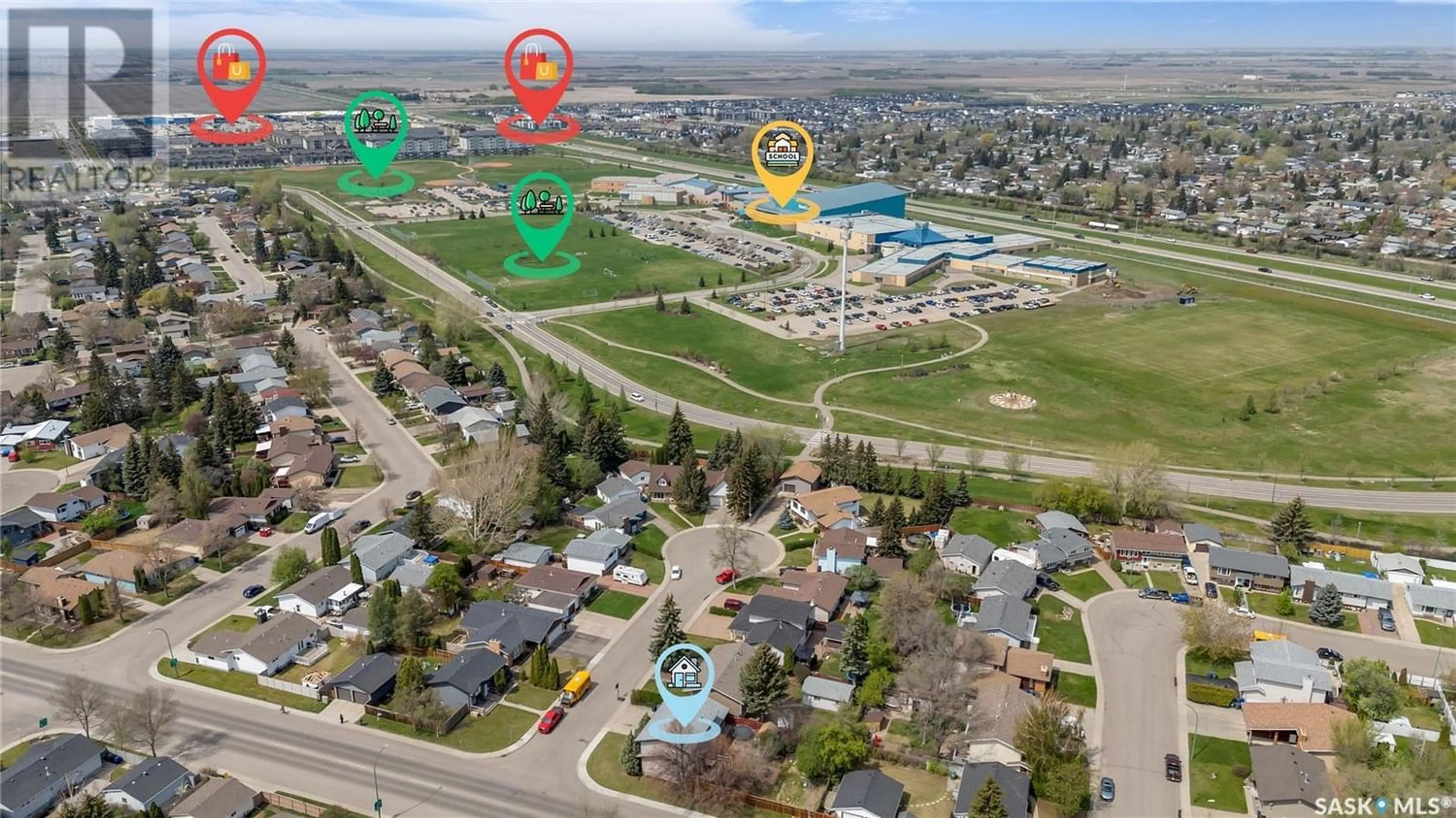2 Blue PLACE, Saskatoon, Saskatchewan S7M4R9
Contact us about this property
Highlights
Estimated ValueThis is the price Wahi expects this property to sell for.
The calculation is powered by our Instant Home Value Estimate, which uses current market and property price trends to estimate your home’s value with a 90% accuracy rate.Not available
Price/Sqft$233/sqft
Est. Mortgage$1,714/mo
Tax Amount ()-
Days On Market193 days
Description
Welcome to your dream family home in the welcoming neighbourhood of Parkridge in Saskatoon, SK. This 4-bedroom residence, nestled on a spacious corner lot, is designed with family living in mind and comes with the added convenience of RV parking. Home Features: Spacious Interiors: Four comfortably sized bedrooms ensure ample space for the whole family. Recent Upgrades: Enjoy newly updated appliances, all replaced within the last three years, and a new water heater. A/C and a freshly installed deck just last year. Energy Efficiency: Windows and doors upgraded in 2010, and the furnace underwent a major service in 2009, with nearly all internals replaced, enhancing both comfort and energy efficiency. Outdoor and Extra Features: Large Corner Lot: Offers extra space and privacy, perfect for family activities and summer barbecues. RV Parking: Convenient parking for your RV in the backyard, making storage or spontaneous getaways easier. Location Perks: This home’s location in Parkridge is ideal for families: Proximity to Schools: Located near several well-regarded schools, including Tommy Douglas & Bethlehem High Schools and two elementary schools, ensuring a short commute for the kids and peace of mind for parents. Community Amenities: Just minutes away from shopping centers, grocery stores, medical facilities, and local parks, providing everything your family needs within close reach. Recreational Areas: Nearby parks and green spaces offer plentiful opportunities for outdoor activities and family outings, fostering a strong community atmosphere. This home combines modern updates, comprehensive amenities, and a prime location to offer the perfect setting for a growing family. Whether it’s the thoughtful upgrades to enhance home comfort or the ideal positioning for all family needs, this property in Parkridge is ready for you to make it your own. (id:39198)
Property Details
Interior
Features
Second level Floor
4pc Bathroom
Bedroom
12 ft x 9 ft ,6 inPrimary Bedroom
12 ft ,5 in x 11 ft ,2 in2pc Ensuite bath
Property History
 49
49


