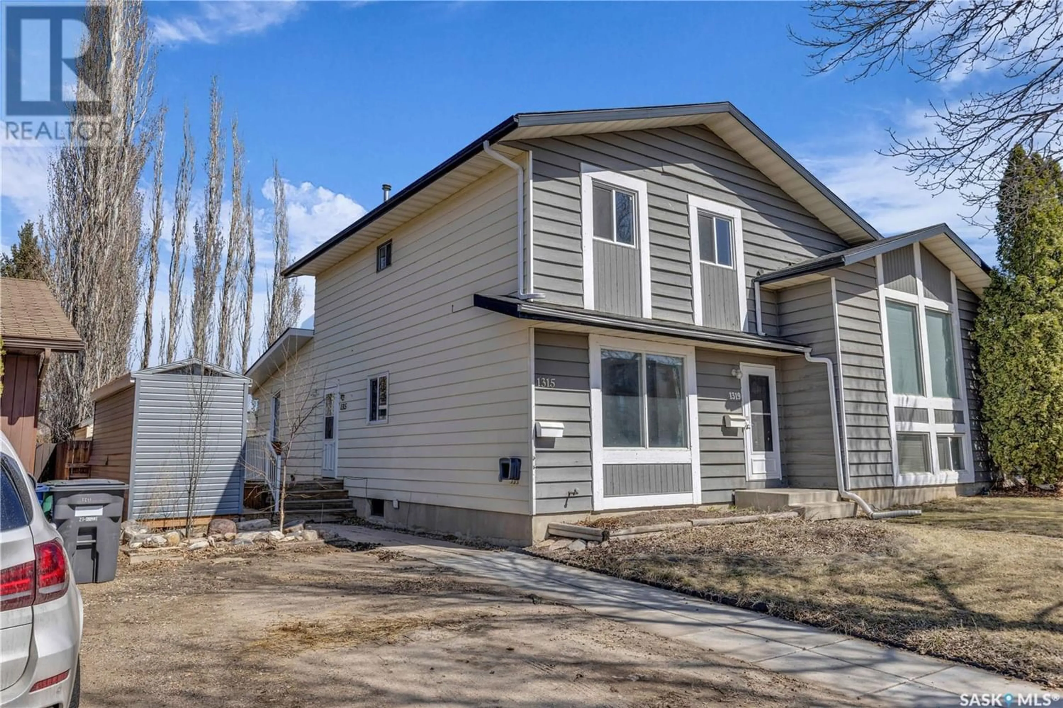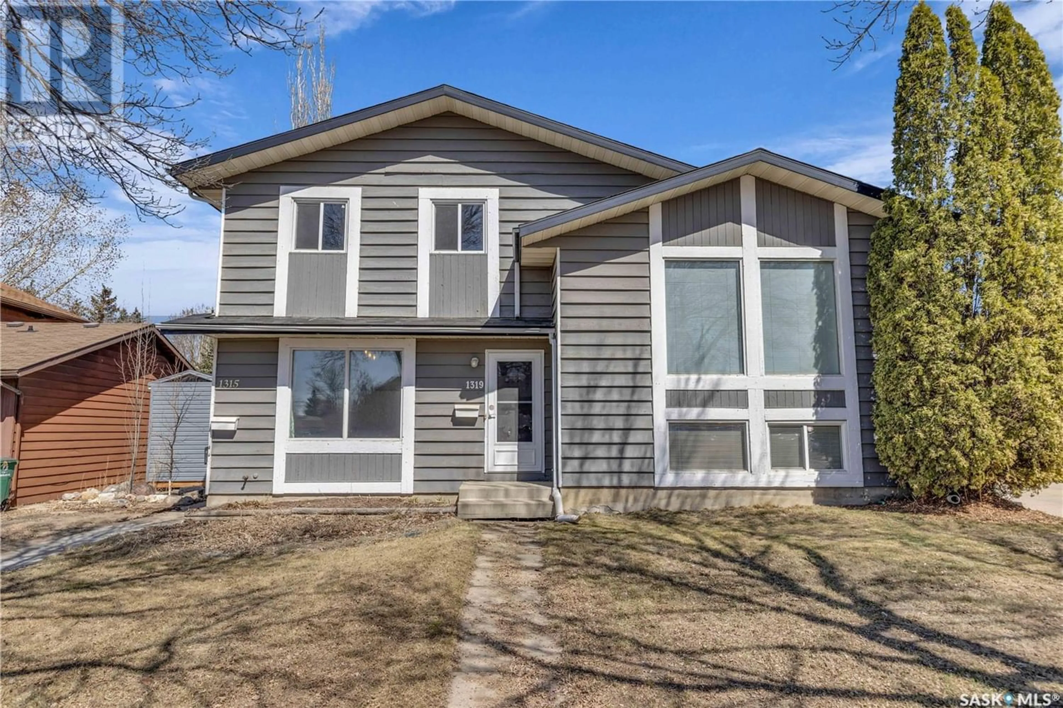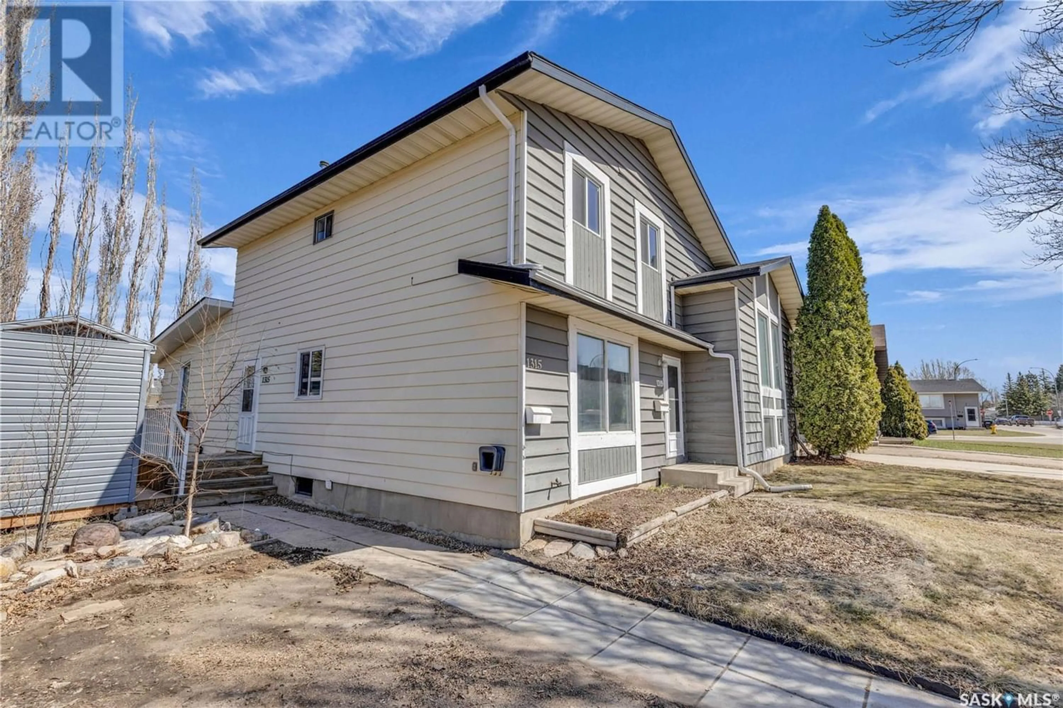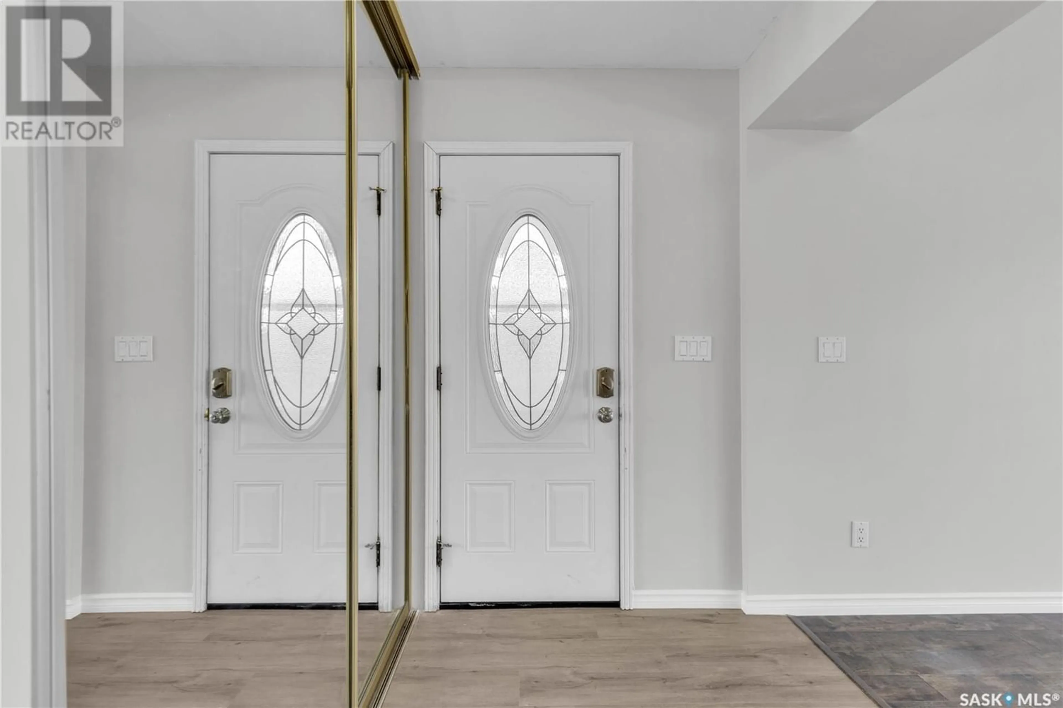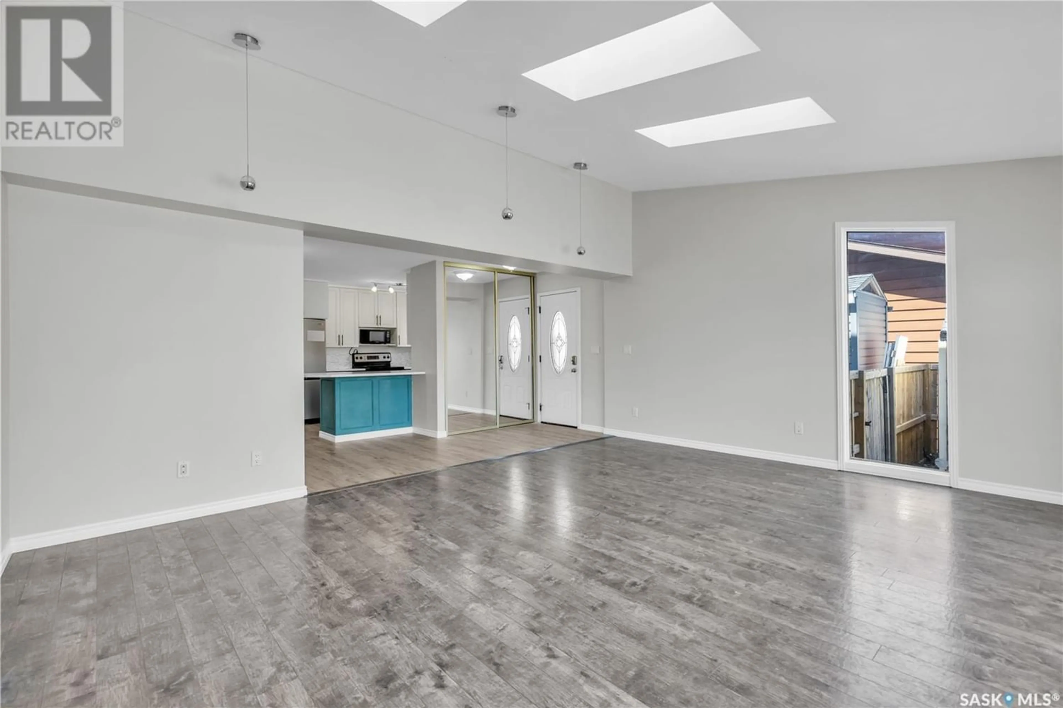1315 McCormack ROAD, Saskatoon, Saskatchewan S7M4Y6
Contact us about this property
Highlights
Estimated ValueThis is the price Wahi expects this property to sell for.
The calculation is powered by our Instant Home Value Estimate, which uses current market and property price trends to estimate your home’s value with a 90% accuracy rate.Not available
Price/Sqft$197/sqft
Est. Mortgage$1,202/mo
Tax Amount ()-
Days On Market212 days
Description
Welcome to Parkridge! This large half duplex offers over 1400 square feet of living space with 3 bedrooms and 2.5 bathrooms. It is located about a block away from St. Marguerite School and across the connected "Parkridge Park" sits James L. Alexander School. The main living area of the home is big and bright with multiple windows and skylights that allow tons of natural light into the space. The main floor has a 2 piece bathroom and two separate living areas on either end of the home. The kitchen comes with all appliances and has an open view into the additional living space. The main floor was recently painted with new baseboards installed and new flooring in the kitchen and front room. The second floor has three bedrooms and a 3 piece bathroom with tiled floor and tub surround. The basement offers and open living space where you will find another 3 piece bathroom as well as the utility/ laundry room. The back yard can be accessed through patio doors on the main level that lead to a multi-tier deck and a spacious fully fenced yard. There are two sheds on the property for storage and your seasonal tools. If you are interested in an affordable property in Parkridge then call your REALTOR® to view it before it's sold! (id:39198)
Property Details
Interior
Features
Second level Floor
Bedroom
10 ft x 18 ftBedroom
8 ft ,10 in x 8 ft ,10 inBedroom
10 ft x 8 ft ,11 in3pc Bathroom
8 ft ,10 in x 5 ft
