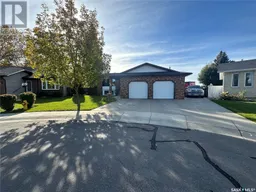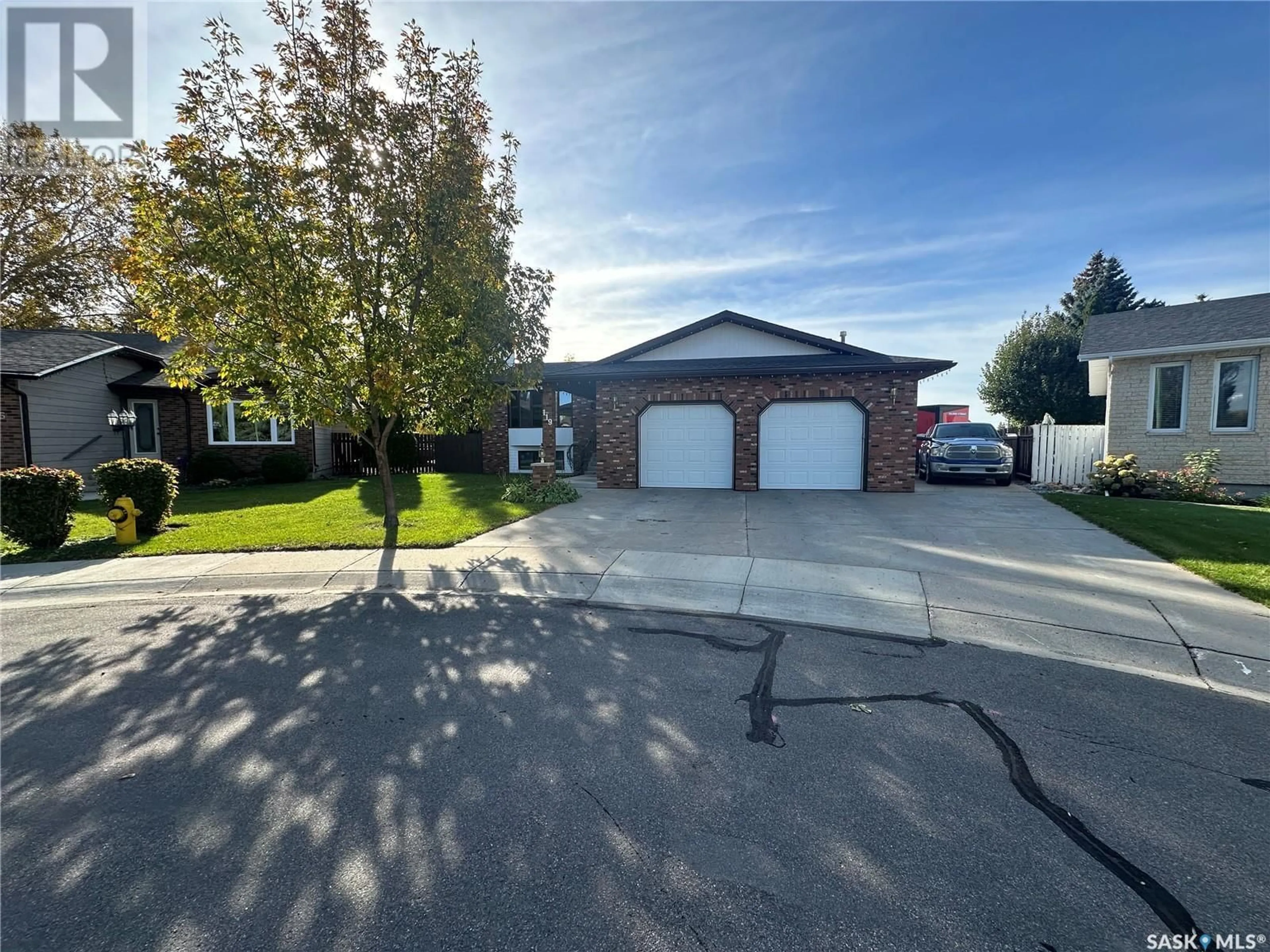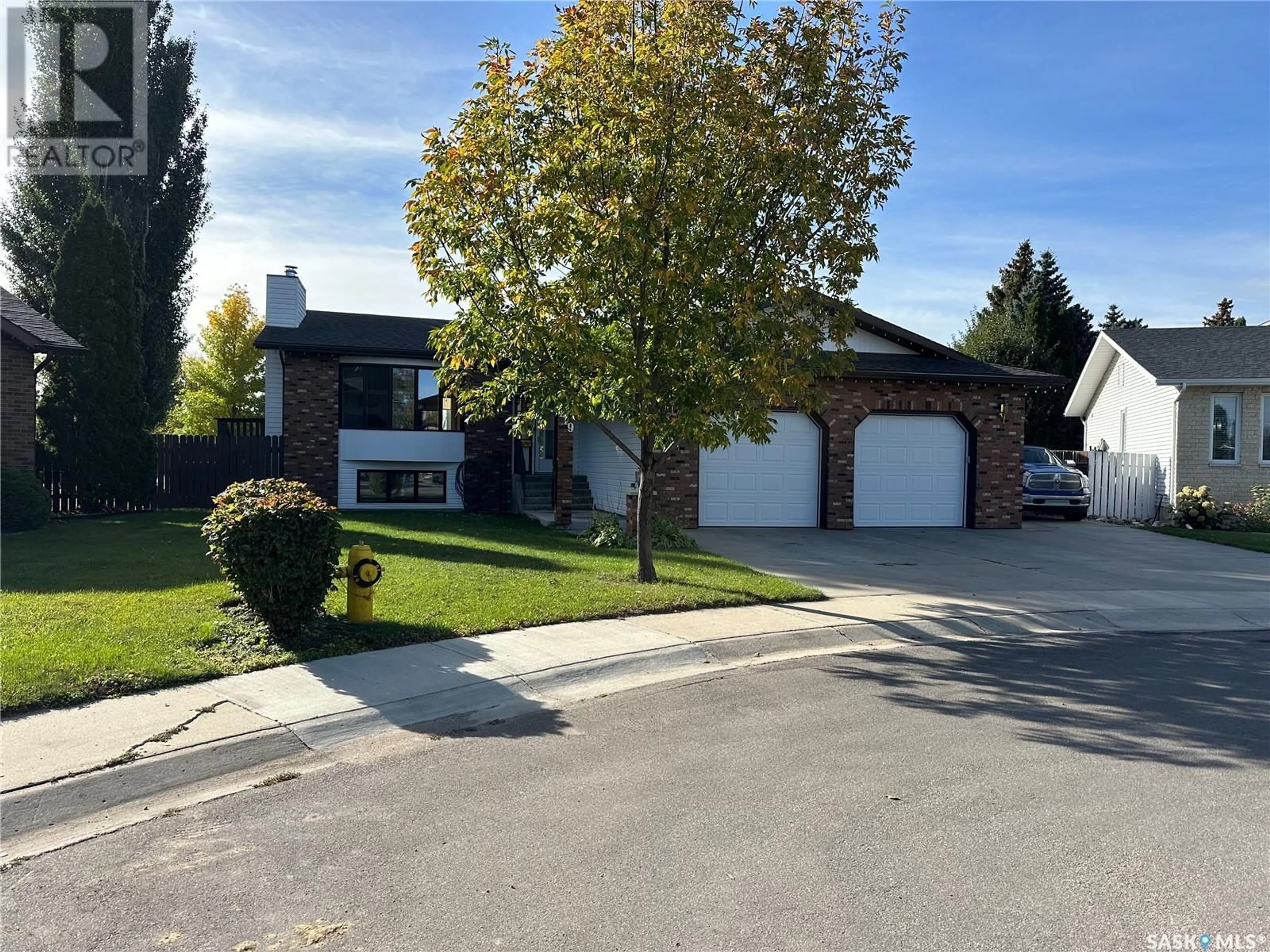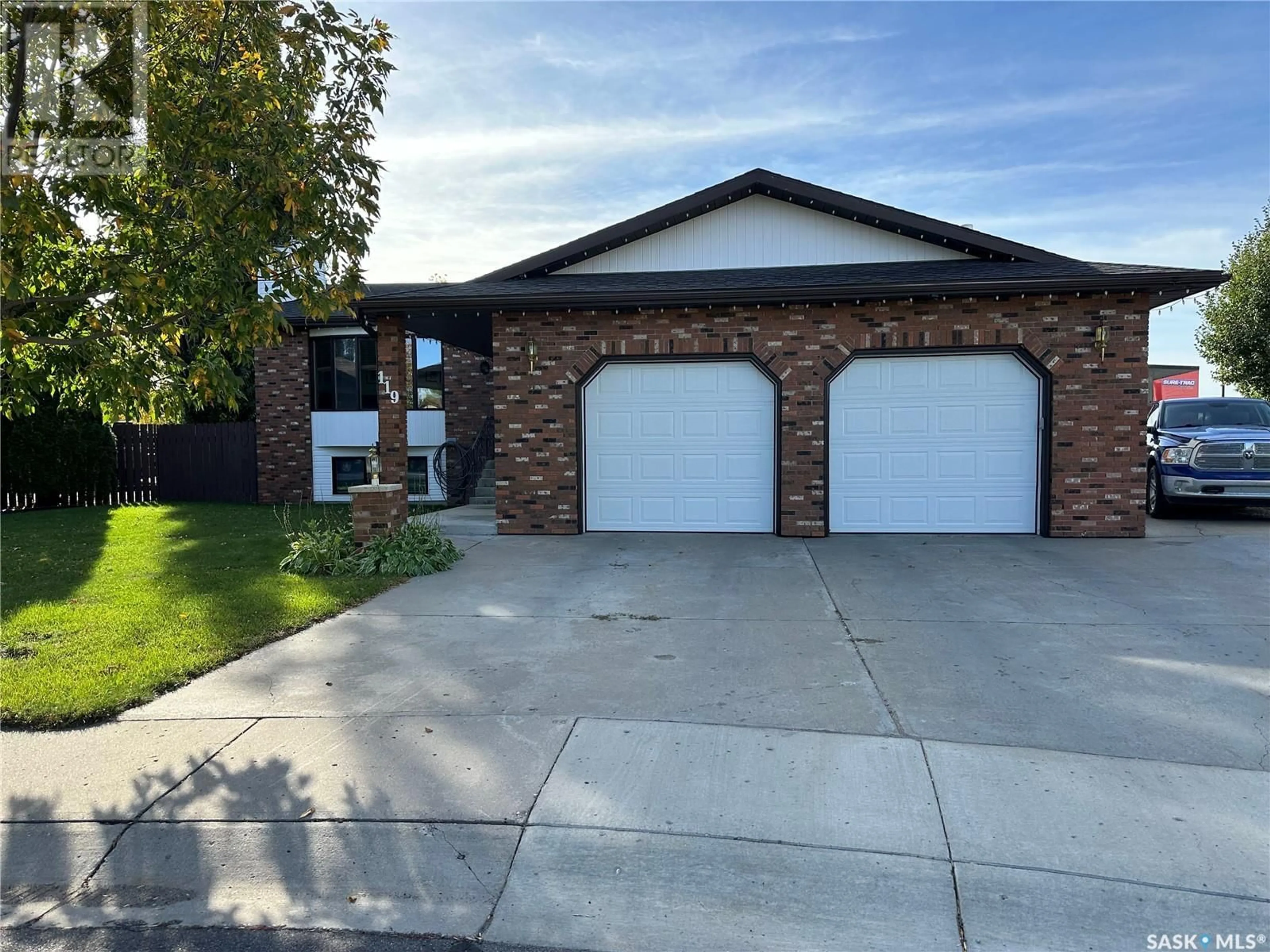119 Fairburn COURT, Saskatoon, Saskatchewan S7M5P7
Contact us about this property
Highlights
Estimated ValueThis is the price Wahi expects this property to sell for.
The calculation is powered by our Instant Home Value Estimate, which uses current market and property price trends to estimate your home’s value with a 90% accuracy rate.Not available
Price/Sqft$307/sqft
Est. Mortgage$1,933/mth
Tax Amount ()-
Days On Market4 days
Description
Welcome to 119 Fairborn Court, a charming 5-bedroom, 3-bathroom raised bungalow situated in the sought-after community of Parkridge. This delightful family home perfectly combines comfort and functionality, offering ample space for growing families or those seeking a larger living environment. Upon entering, you’ll be welcomed by an open-concept design filled with natural light. The main entrance opens into a spacious living room that flows seamlessly into the dining area and kitchen. The kitchen is equipped with oak cabinets, providing plenty of prep space and storage for all your culinary needs. The main floor features three bedrooms, including a primary bedroom with a 3-piece ensuite, a second full bathroom, and the convenience of main-floor laundry. The fully finished basement offers an expansive living room with a raised wet bar, making it the perfect place to entertain, enjoy the big game or a movie night. Two additional bedrooms and a third bathroom are also found on this level, providing extra space for a larger family, or guests. Step outside to the developed backyard, where you’ll enjoy stunning views of Parkridge Park—perfect for summer BBQs or unwinding in the hot tub. The house also features a 25’x27’ attached 2-car garage that is fully insulated and heated. Situated on a quiet cul-de-sac, it is within easy reach of parks, schools and all amenities. With its excellent location and many desirable features, this home is truly a must-see. Don't miss the opportunity to make it yours! (id:39198)
Property Details
Interior
Features
Main level Floor
Bedroom
11'3" x 9'11"Primary Bedroom
14'1" x 11'2"Dining room
10'3" x 12'11"3pc Bathroom
Property History
 50
50


