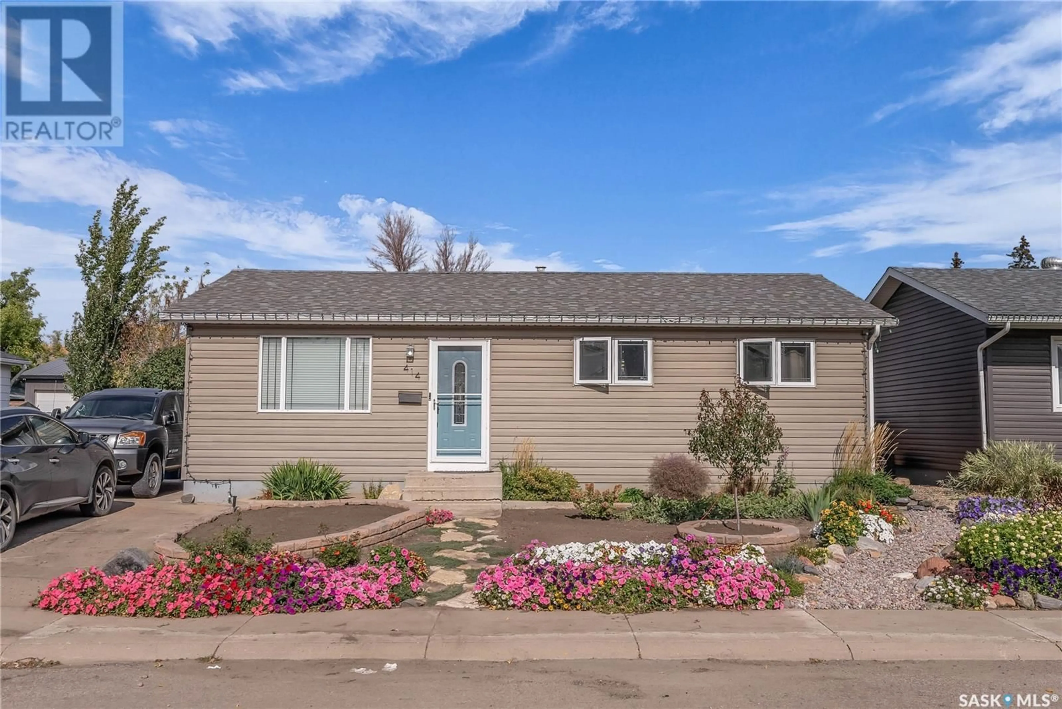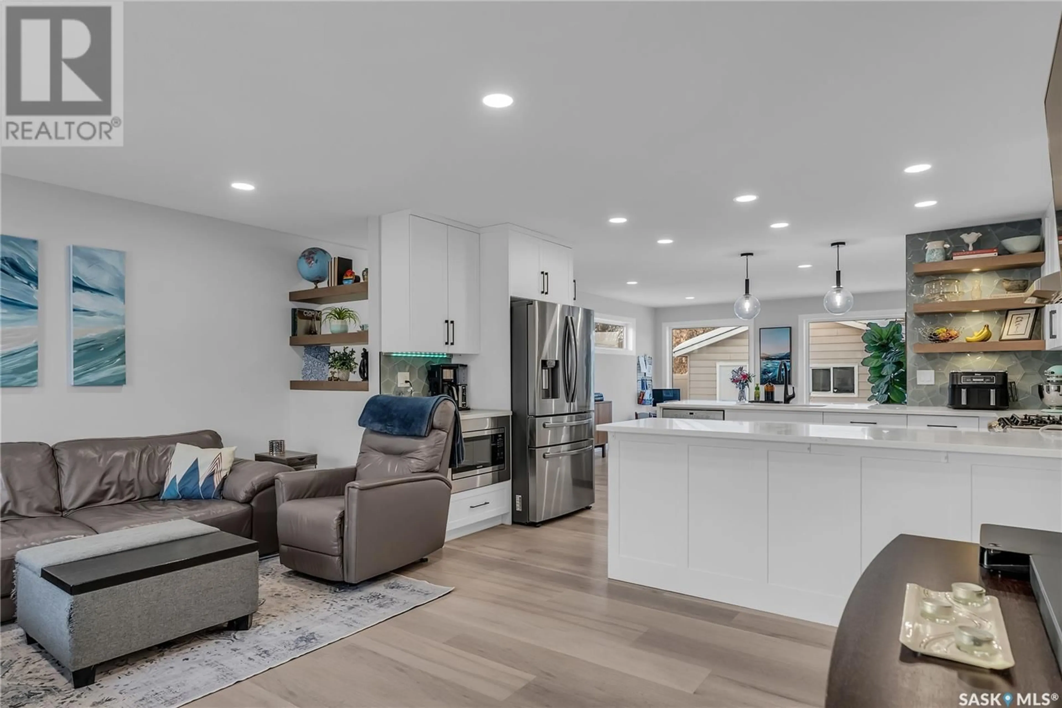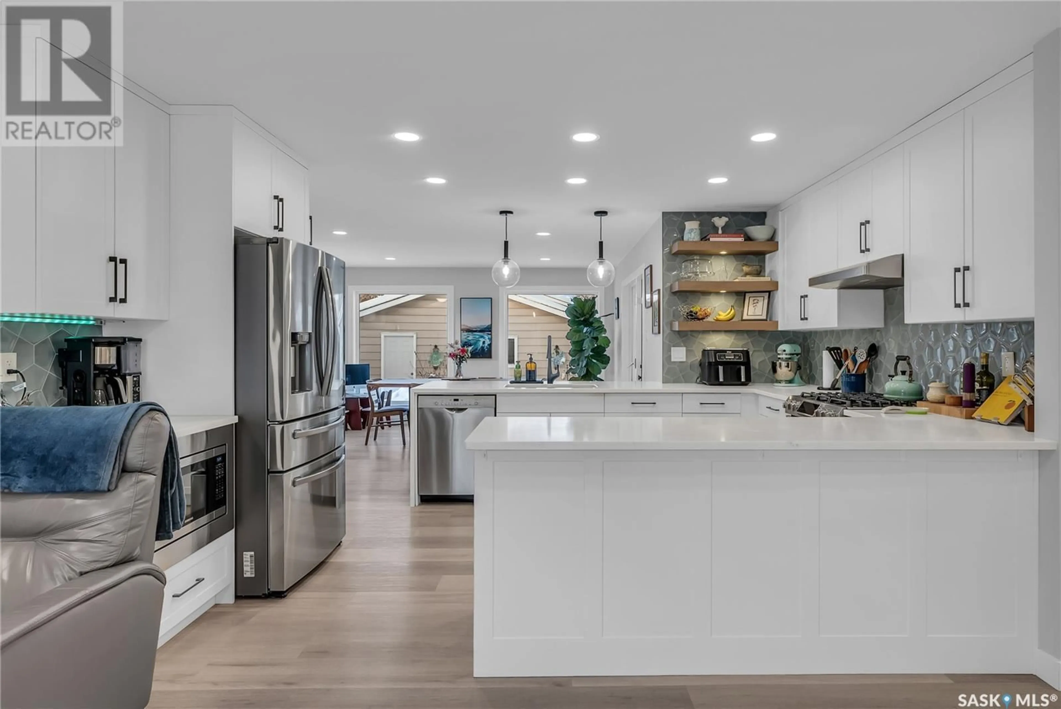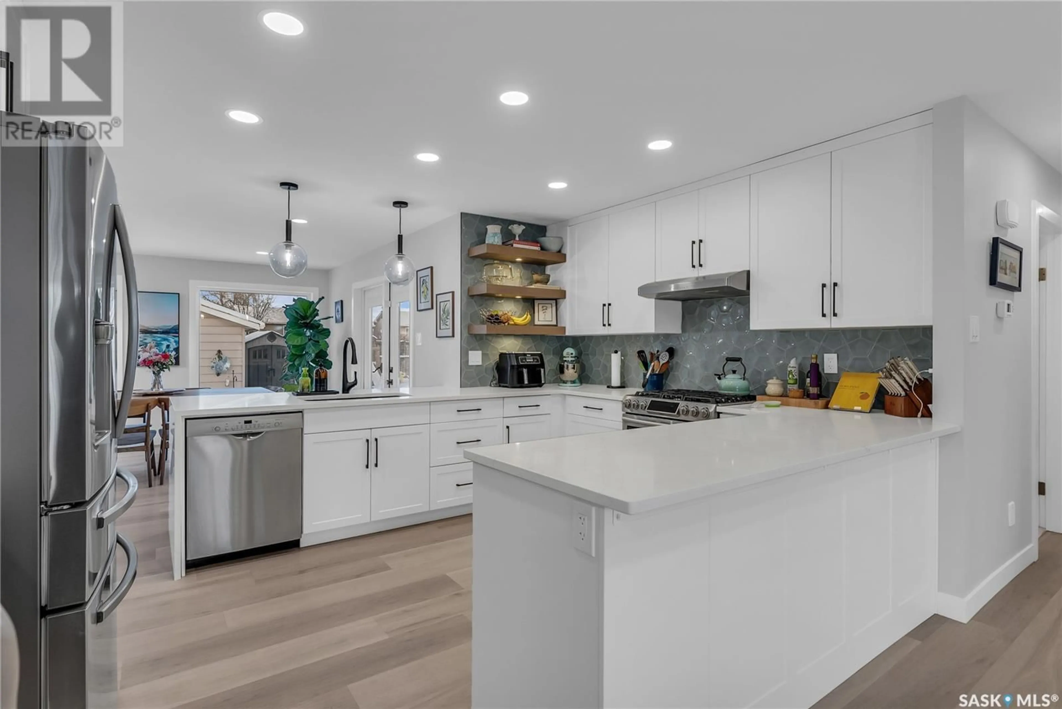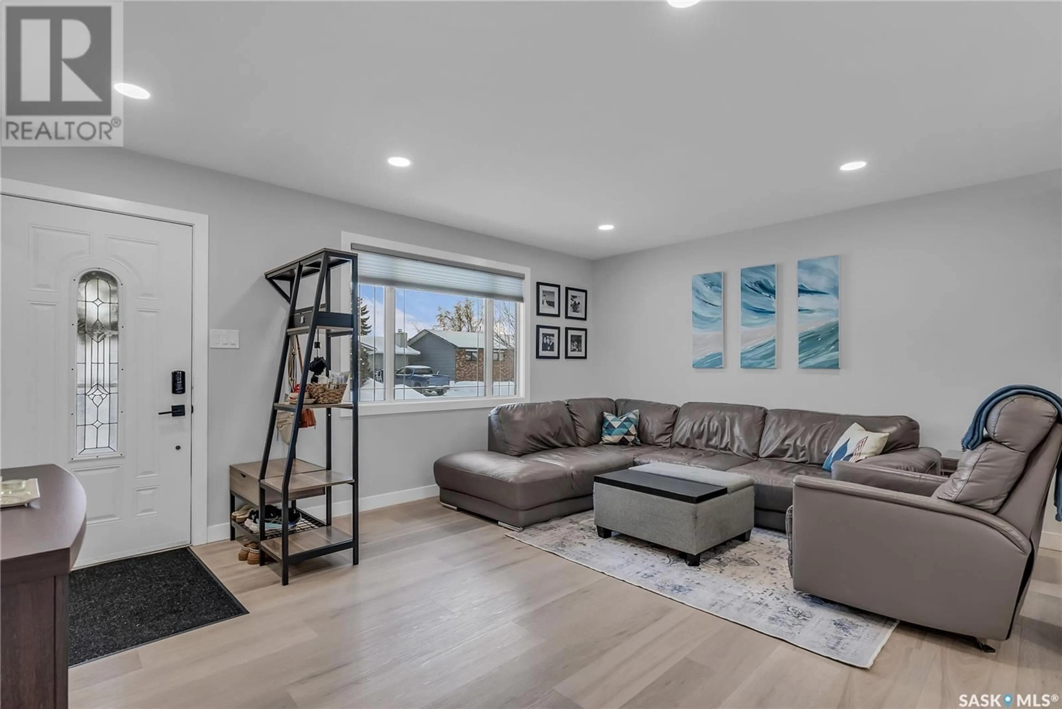414 Langevin CRESCENT, Saskatoon, Saskatchewan S7L5R6
Contact us about this property
Highlights
Estimated ValueThis is the price Wahi expects this property to sell for.
The calculation is powered by our Instant Home Value Estimate, which uses current market and property price trends to estimate your home’s value with a 90% accuracy rate.Not available
Price/Sqft$396/sqft
Est. Mortgage$1,889/mo
Tax Amount ()-
Days On Market9 days
Description
Welcome to your dream family home! This upgraded, move in ready home boats modern amenities and stylish finishes, ensuring you can move in and settle down without a worry. With spacious living areas flooded with natural light the open floor concept provides ample room for everyone. This gourmet kitchen is the heart of the home, fit for hosting family holidays of any size. Located in a family friendly neighbourhood you'll enjoy the convenience of being just minutes away from schools and parks, making it ideal for a growing family. The backyard is a peaceful retreat perfect for enjoying your summers and relaxing. This home is truly a sanctuary where cherished memories can be made. (id:39198)
Property Details
Interior
Features
Basement Floor
Family room
16 ft ,5 in x 34 ft ,5 inBedroom
11 ft ,8 in x 10 ft ,8 in4pc Bathroom
10 ft ,10 in x 9 ft ,11 inProperty History
 31
31
