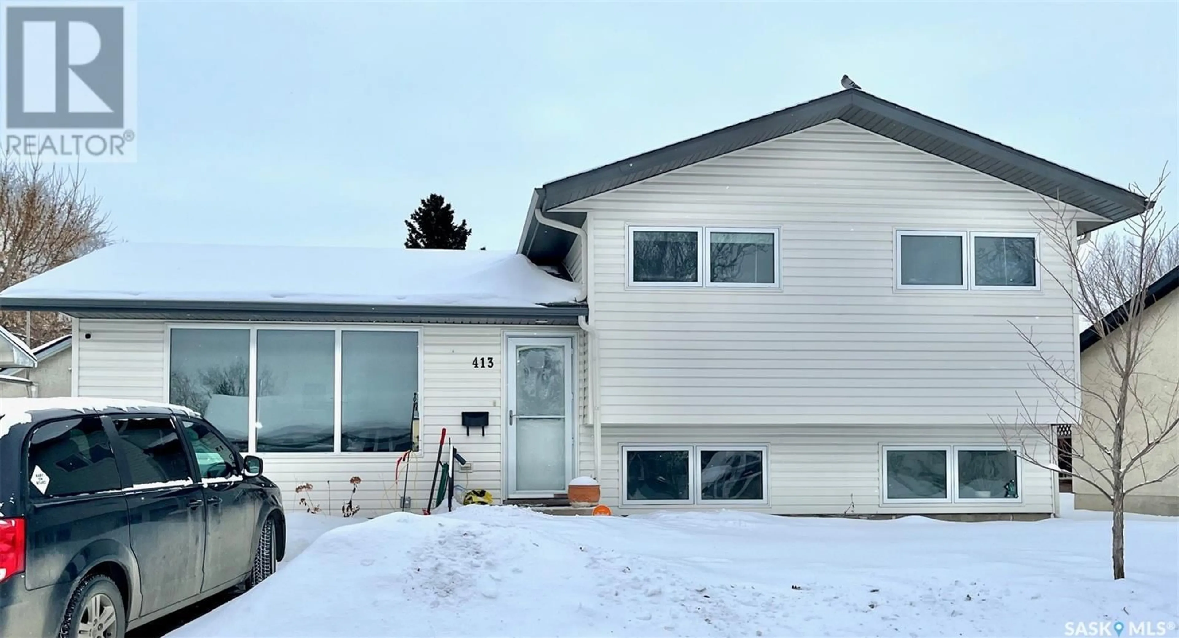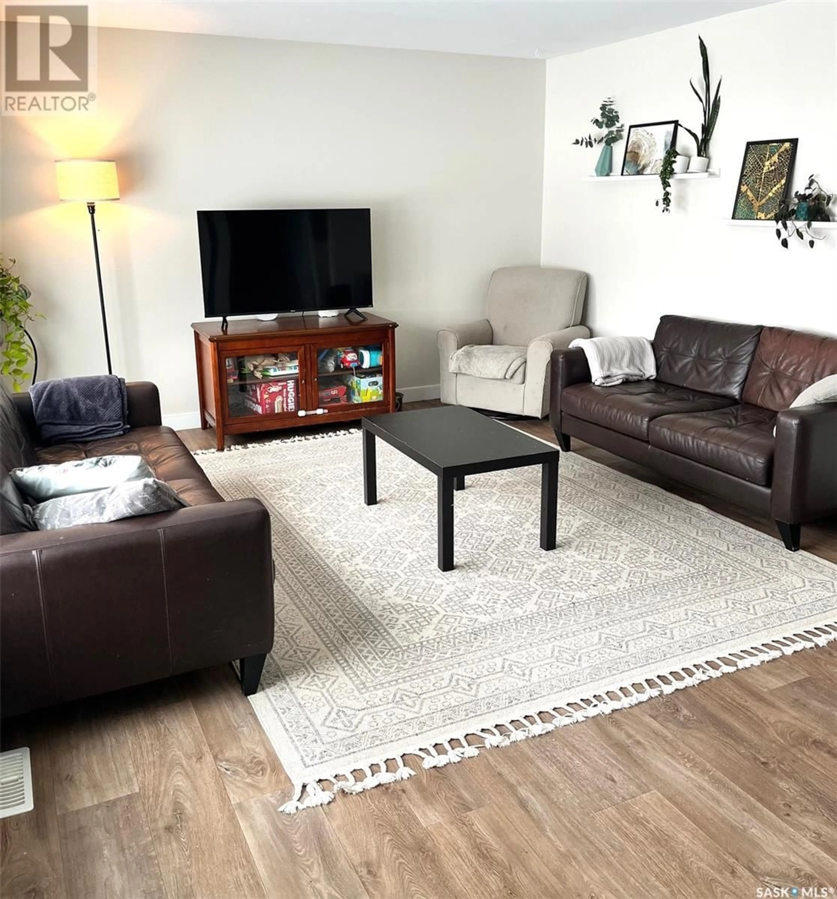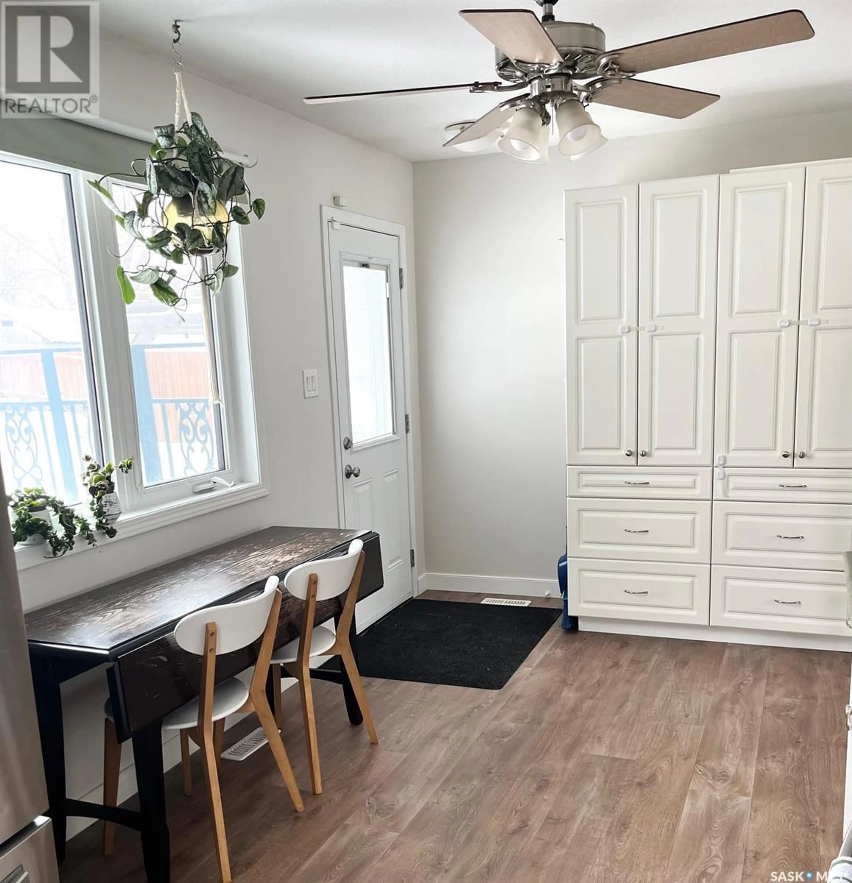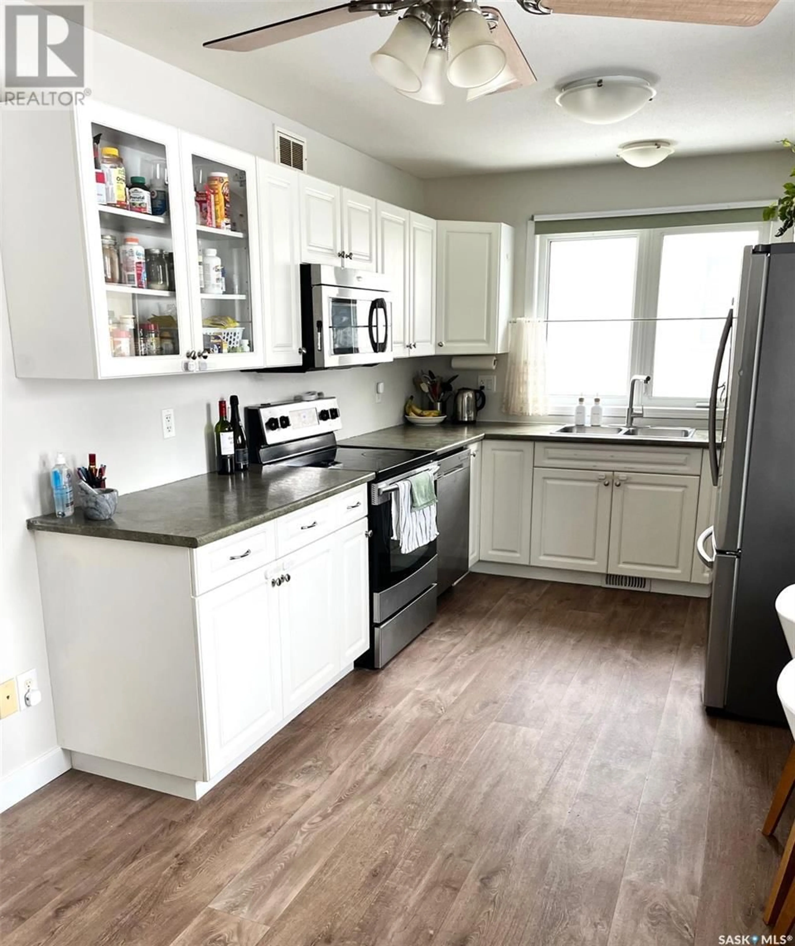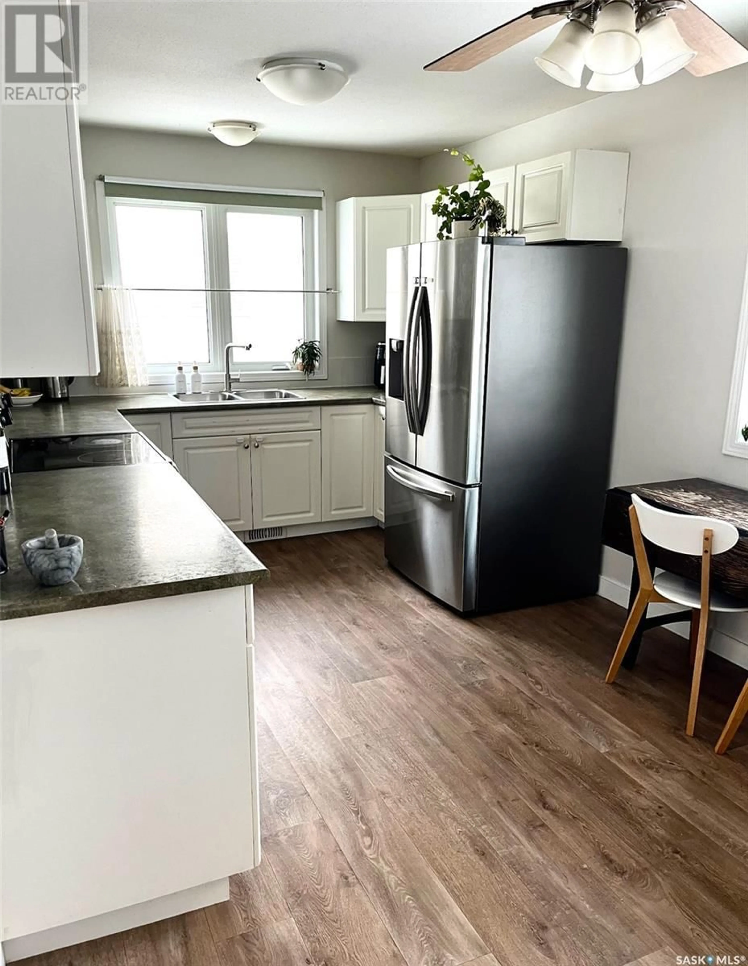413 Mowat CRESCENT, Saskatoon, Saskatchewan S7L4Y4
Contact us about this property
Highlights
Estimated ValueThis is the price Wahi expects this property to sell for.
The calculation is powered by our Instant Home Value Estimate, which uses current market and property price trends to estimate your home’s value with a 90% accuracy rate.Not available
Price/Sqft$344/sqft
Est. Mortgage$1,481/mo
Tax Amount ()-
Days On Market3 days
Description
Looking for a newer home a mature neighborhood then this is the home for you. Home was rebuilt in 2012. Old home was demolished and new home was built. Walk into a very inviting and open living room with large windows inviting natural light to enter the home. The kitchen features excessive counter space and cupboards for storing every small appliance needed to cook your favorite meals. Upstairs there are 3 well sized bedrooms and a soaker tub in the main bathroom. On the 3rd floor there is a large family room including a bathroom with a glass shower. The 4th level has a workshop but has the potential to be finished into your dream room. The backyard features interlocking brick patio with a pergola and firepit area. Enjoy those summer days with BBQ's and the evening sitting around a fire hosting family and friends. There is a garden area, fruit tree, grape vine, strawberries and many perennials throughout yard. This home backs an alley so a future garage can be built with alley access. Many schools, retail stores, and mall is walking distance. Book a showing to see the home today! (id:39198)
Property Details
Interior
Features
Second level Floor
Primary Bedroom
11 ft ,5 in x 11 ft ,5 inBedroom
8 ft ,5 in x 10 ftBedroom
8 ft ,2 in x 13 ft ,5 in4pc Bathroom
Property History
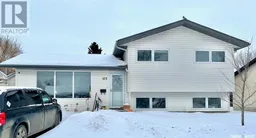 27
27
