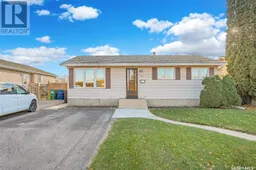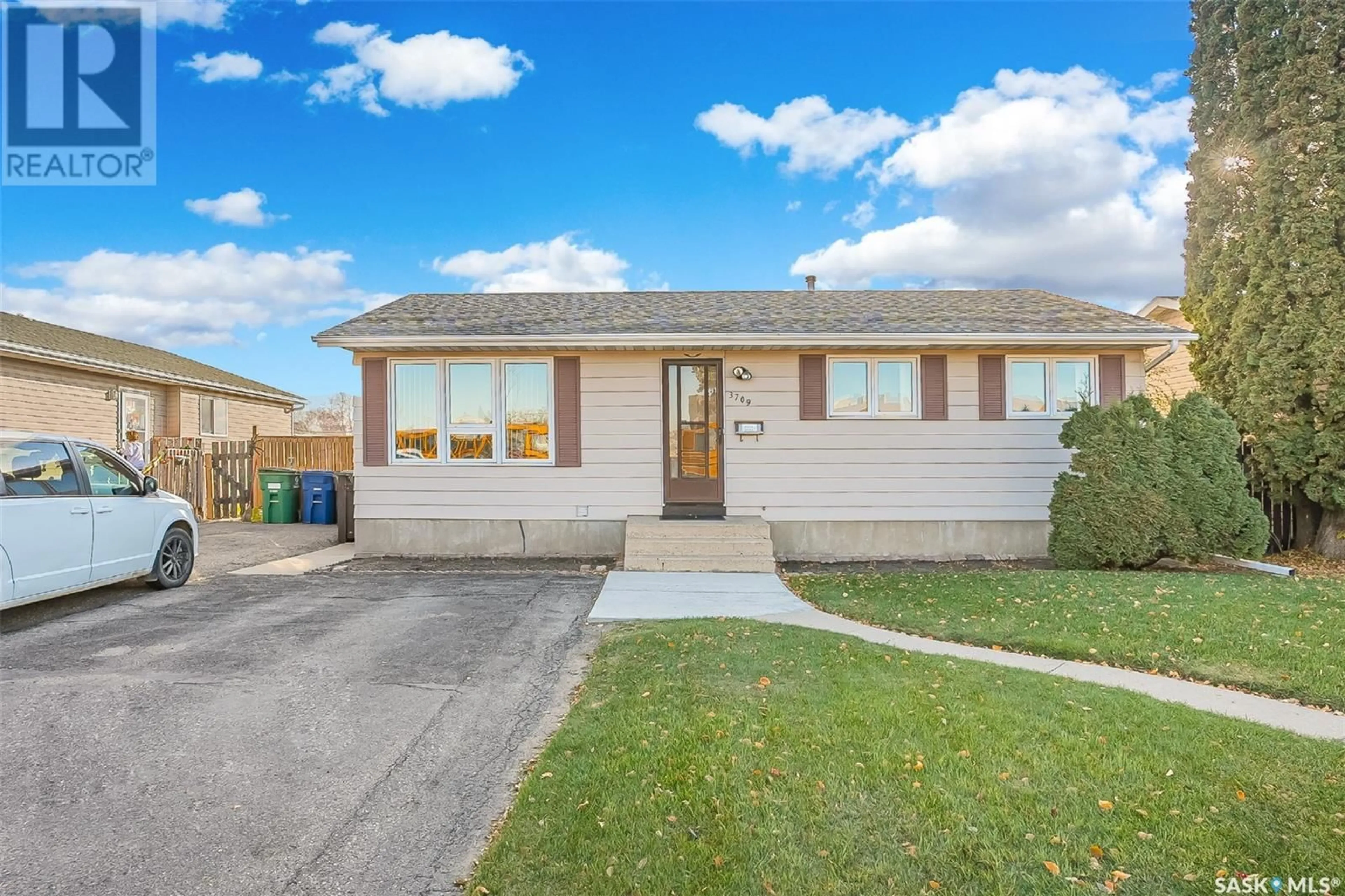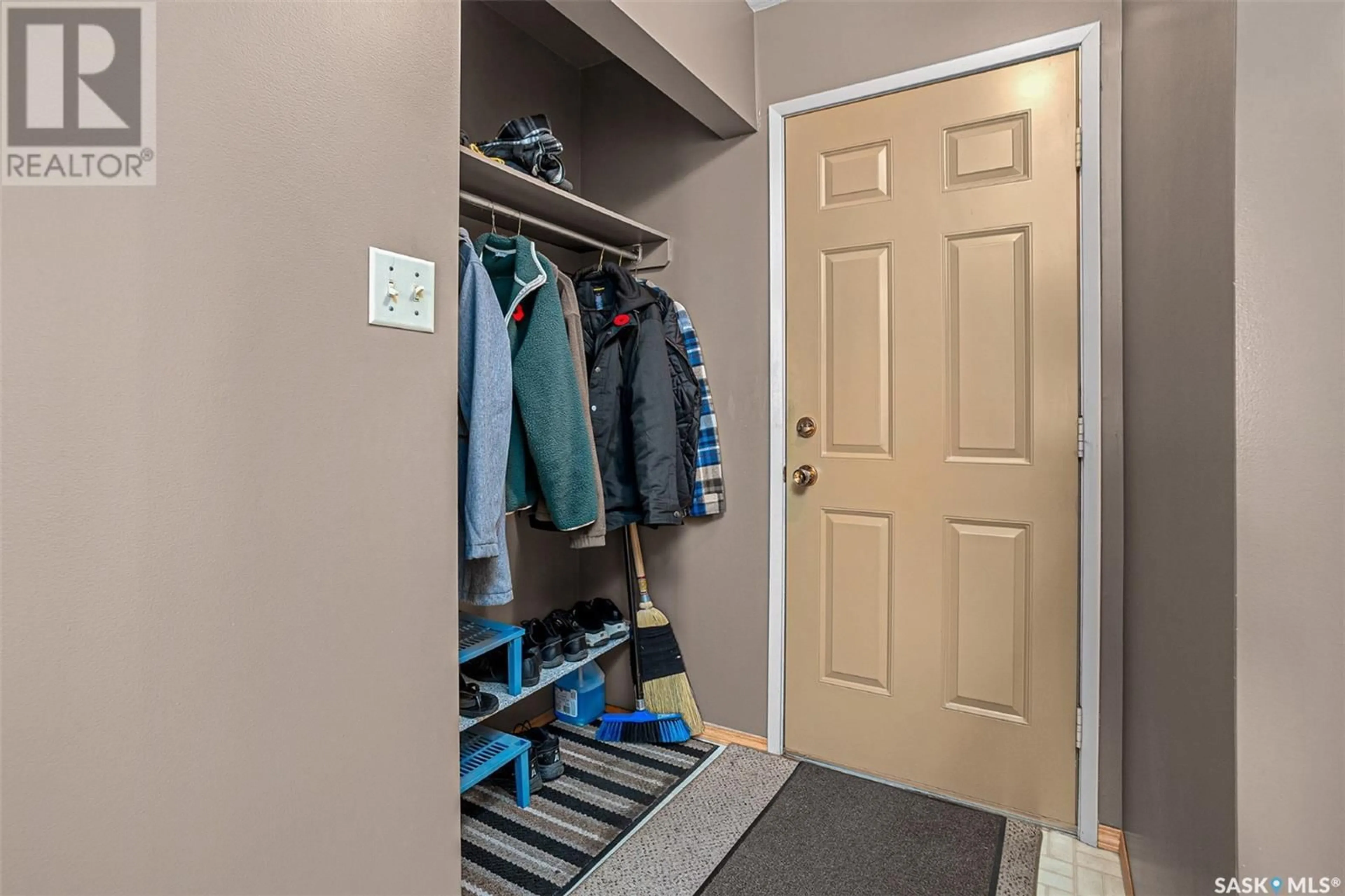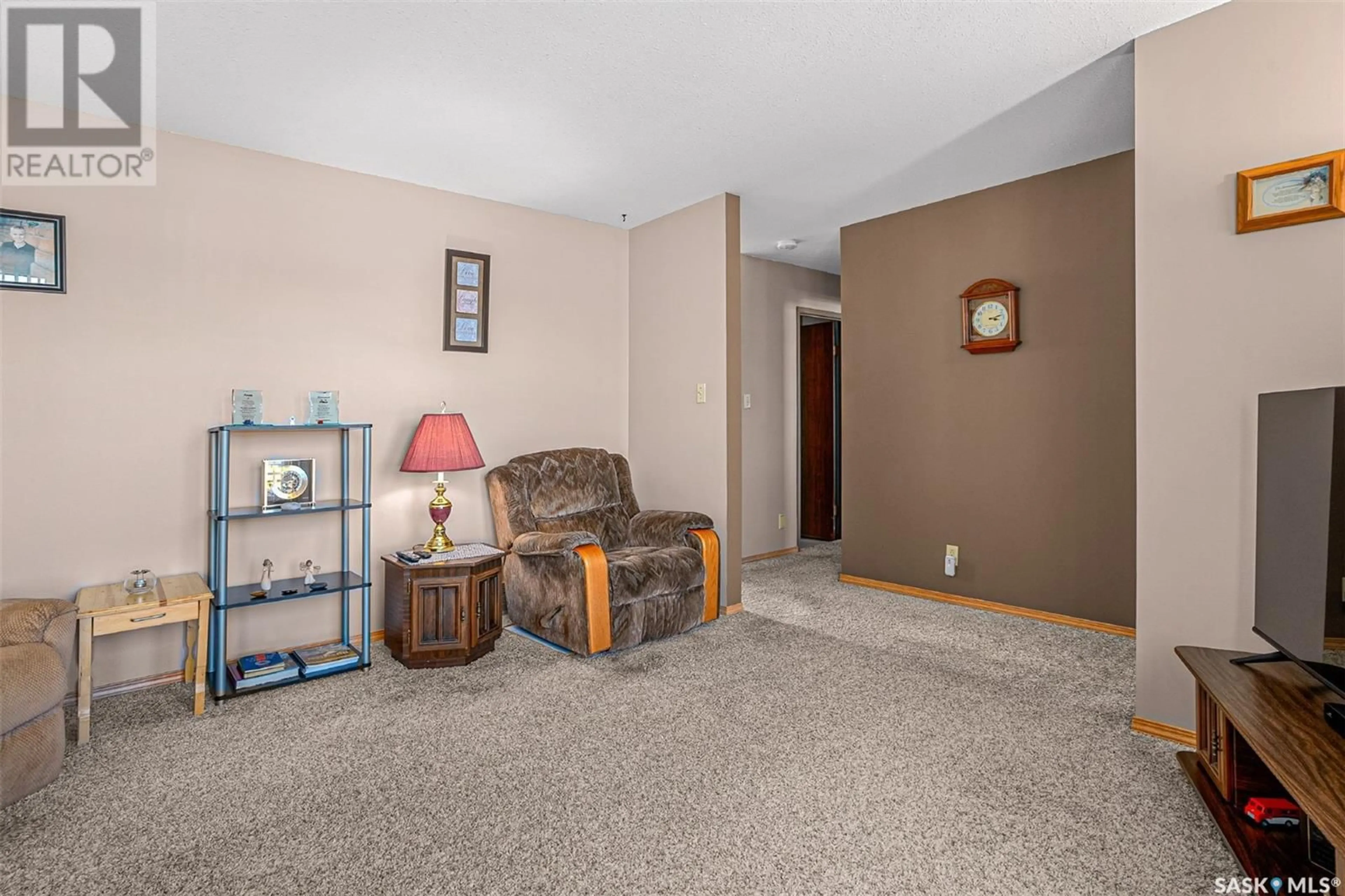3709 Centennial DRIVE, Saskatoon, Saskatchewan S7L5K3
Contact us about this property
Highlights
Estimated ValueThis is the price Wahi expects this property to sell for.
The calculation is powered by our Instant Home Value Estimate, which uses current market and property price trends to estimate your home’s value with a 90% accuracy rate.Not available
Price/Sqft$311/sqft
Est. Mortgage$1,288/mo
Tax Amount ()-
Days On Market10 days
Description
Welcome to 3709 Centennial Drive, a well-maintained bungalow lovingly cared for by its original owners in the sought-after Pacific Heights neighborhood. This home offers a functional layout with three bedrooms on the main level, including a primary bedroom with a walk-in closet and private ensuite. Downstairs, you’ll find a den that could easily be converted into a fourth bedroom with the addition of a window, along with the potential for a fifth bedroom. With a total of three bathrooms, there’s ample convenience for a busy household. The large, fully fenced backyard offers alley access, providing plenty of space for a future garage, along with a garden shed and a well-established garden area ready for green thumbs. Situated across from a school, this home enjoys a prime location within Pacific Heights, known for its family-friendly atmosphere and close proximity to parks, recreational facilities, and convenient amenities. This property is not just a house but a place to settle in a vibrant community, offering the ideal blend of space, location, and opportunity. (id:39198)
Property Details
Interior
Features
Basement Floor
3pc Bathroom
Family room
10 ft ,11 in x 19 ft ,5 inGames room
10 ft ,3 in x 12 ft ,7 inDen
19 ft ,1 in x 14 ft ,7 inProperty History
 33
33


