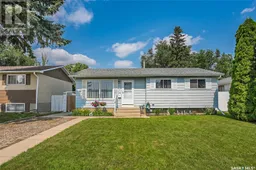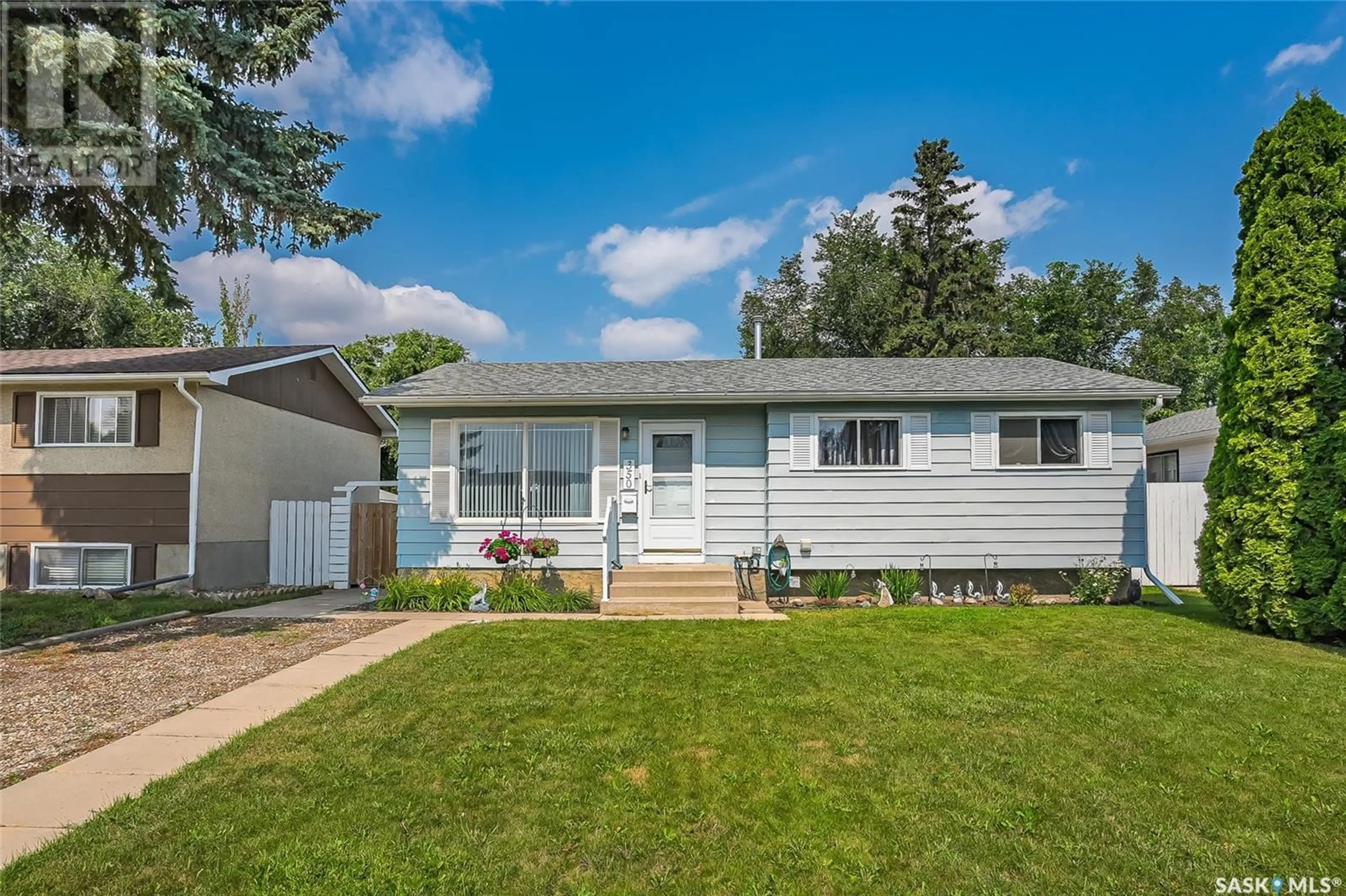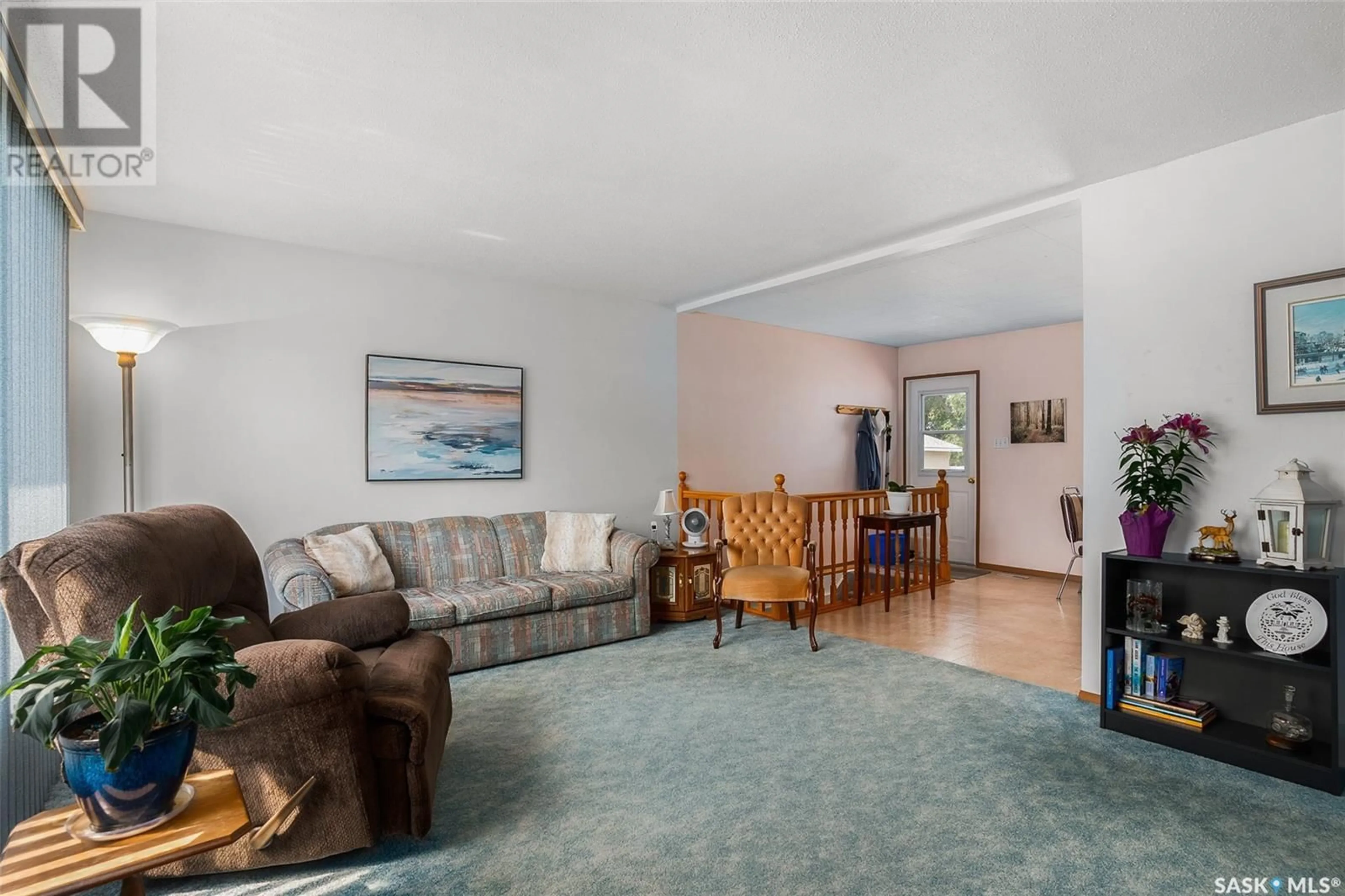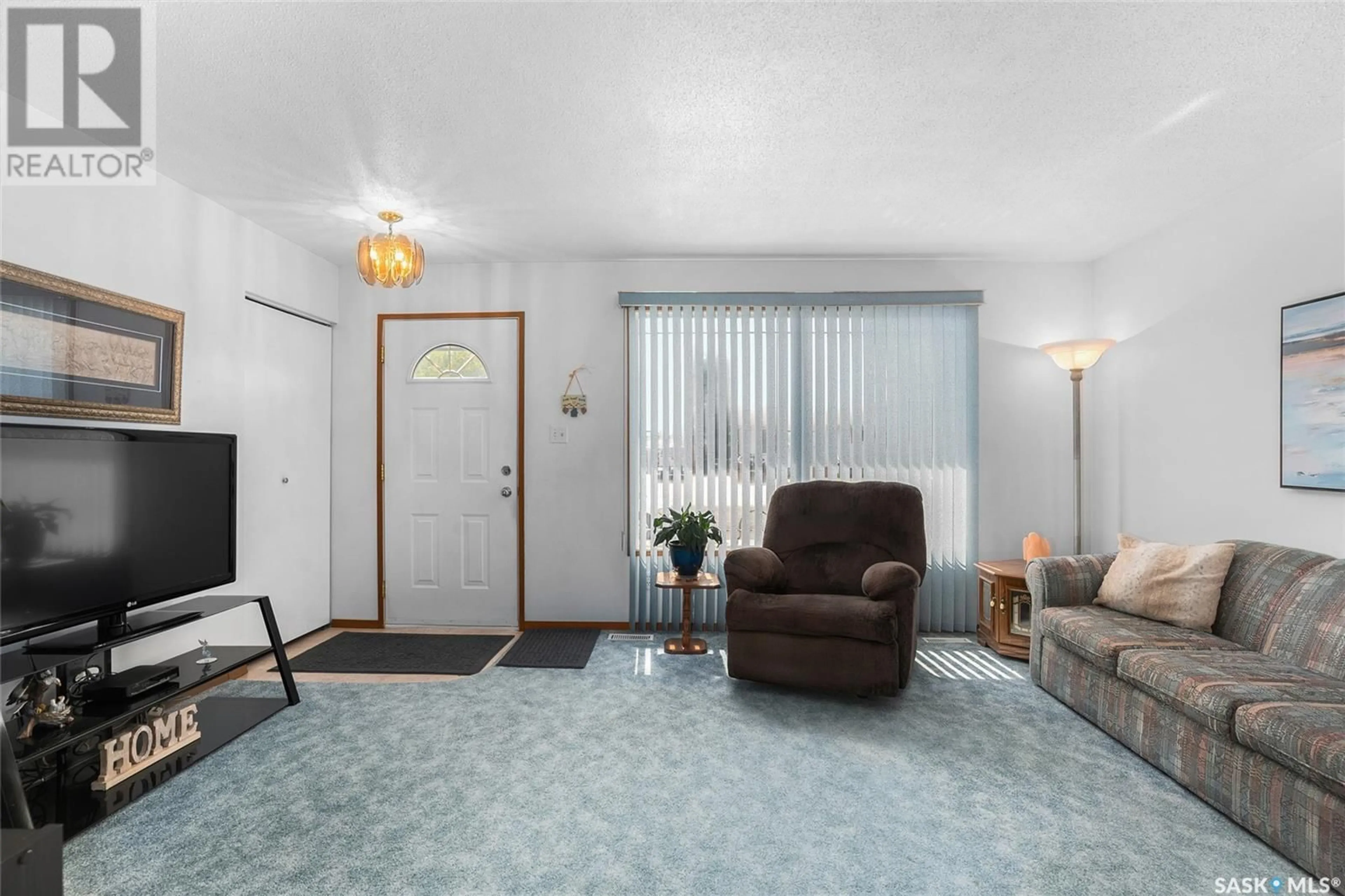350 Lloyd CRESCENT, Saskatoon, Saskatchewan S7L4Z3
Contact us about this property
Highlights
Estimated ValueThis is the price Wahi expects this property to sell for.
The calculation is powered by our Instant Home Value Estimate, which uses current market and property price trends to estimate your home’s value with a 90% accuracy rate.Not available
Price/Sqft$348/sqft
Days On Market3 days
Est. Mortgage$1,374/mth
Tax Amount ()-
Description
Check out this extremely affordable, well cared for home in Pacific Heights! Welcome to "Grandma's house" at 350 Lloyd Cres. This wonderful bungalow boasts 4 bedrooms and 1 full bath with room for a 2nd in the basement. Main floor has a living room, eat in kitchen/dining area. 3 bedrooms but one is currently being used as a main floor laundry and could very easily be turned back into a bedroom. Basement features great sized family/games area, huge laundry/storage room with potential to make a 2nd bathroom, and bedroom finish it off. Nicely landscaped backyard with freshly painted deck, shed and 20x28 heated garage/shop. Extra's include all appliances, newer shingles on shed and house, fence in 2020, H2O heater in 2023. Excellent location tucked away in the back of the crescent, close to schools and parks and all amenities! Don't miss out on this super affordable home. Call your favorite Realtor® for a personal viewing today! (id:39198)
Property Details
Interior
Features
Basement Floor
Family room
18 ft x 10 ft ,9 inBedroom
12 ft x 10 ft ,10 inLaundry room
Property History
 32
32


