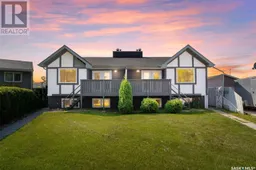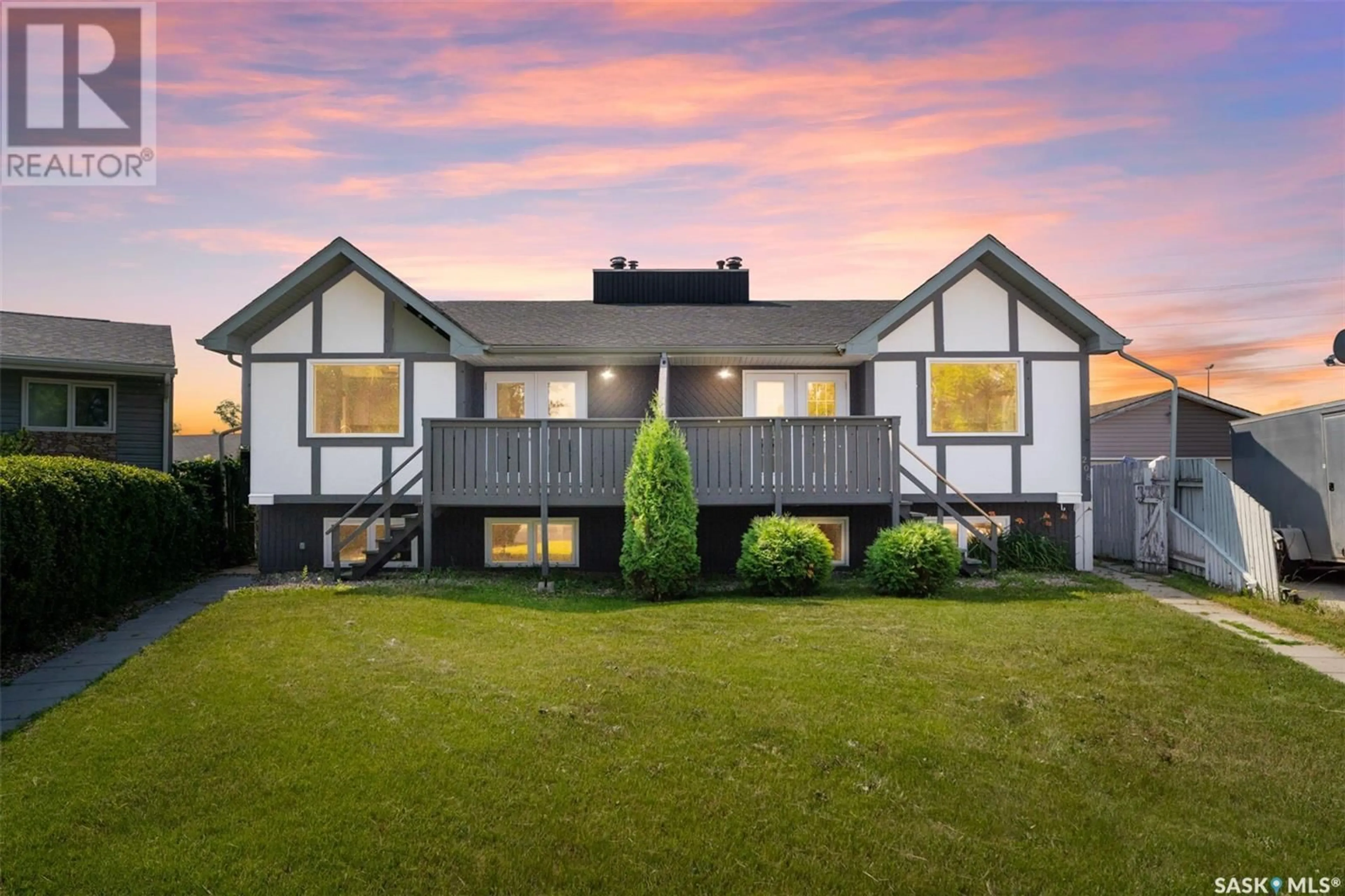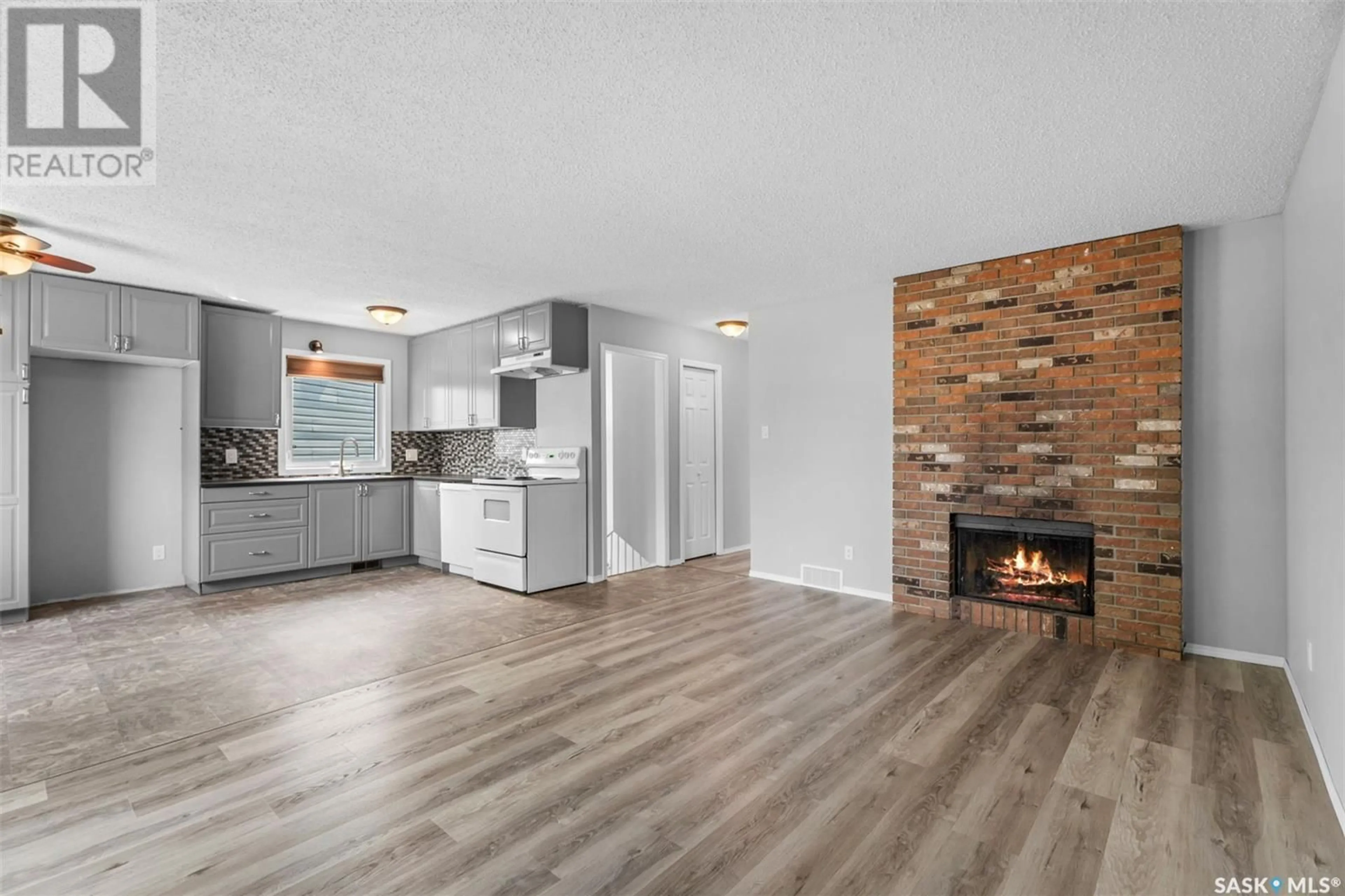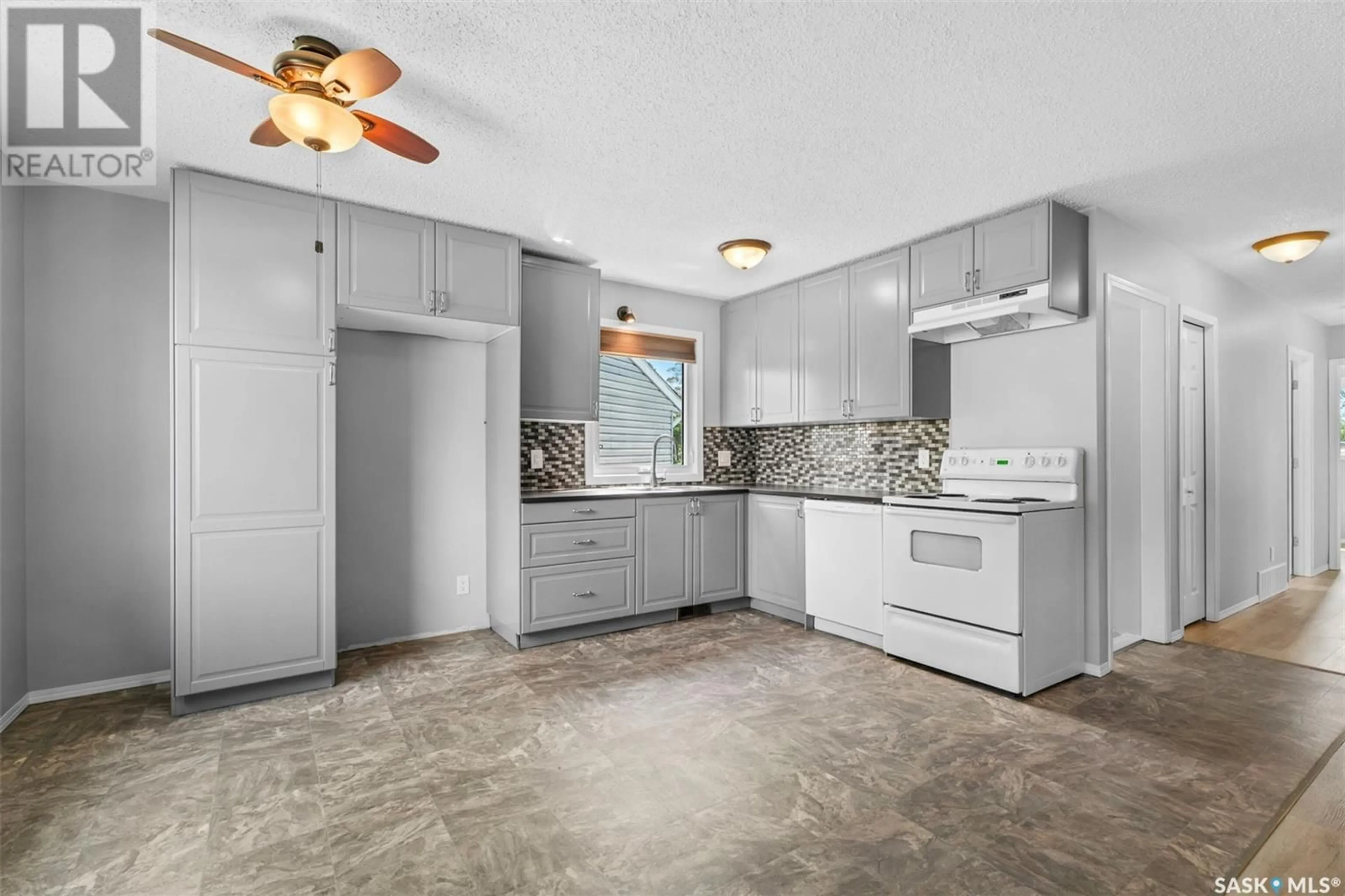206 Langevin CRESCENT, Saskatoon, Saskatchewan S7L5R3
Contact us about this property
Highlights
Estimated ValueThis is the price Wahi expects this property to sell for.
The calculation is powered by our Instant Home Value Estimate, which uses current market and property price trends to estimate your home’s value with a 90% accuracy rate.Not available
Price/Sqft$295/sqft
Days On Market15 days
Est. Mortgage$1,224/mth
Tax Amount ()-
Description
Discover the perfect blend of affordability, comfort, and convenience at 206 Langevin. This well-cared-for home is situated in a neighborhood that exudes pride of ownership, with meticulously maintained homes and yards all around. Ideal for families, this residence offers an inviting and peaceful environment while being close to essential amenities. Located just one block from Father Vachon Elementary School and Lester B. Pearson School, this home is perfect for families with young children. Both schools are accompanied by a park, ball courts, and childcare at the Early Childhood Learning Center, making it a haven for outdoor activities and education. For older students, Tommy Douglas and Bethlehem High Schools are also nearby. The property features a spacious backyard with a solid fence, providing a safe and private outdoor retreat. The bilevel design ensures large windows in the basement, flooding the space with natural light and creating a bright and welcoming atmosphere. With three bedrooms and two bathrooms upstairs, and two bedrooms and one bathroom downstairs, this home offers ample space for family living. The master suite includes a two-piece en suite for added convenience with plumbing in place to add a small shower. The attractive front deck is perfect for enjoying your morning coffee or evening relaxation, seamlessly connecting the kitchen, dining, and living areas. This home is ideally located close to shopping centers, big box stores, gas stations, car washes, and fast-food options. The Shaw Centre, a hub for recreational activities, is also just a short drive away. Despite its proximity to these conveniences, the home remains tucked away in a quiet, private residential area, offering the best of both worlds. Don't miss out on this gem of a property that combines affordability with an unbeatable location. Schedule a viewing today and make this charming family home your own! (id:39198)
Property Details
Interior
Features
Basement Floor
Laundry room
11'8" x 4'5"Family room
13'1" x 10'9"Dining nook
11'7" x 7'7"4pc Bathroom
Property History
 24
24


