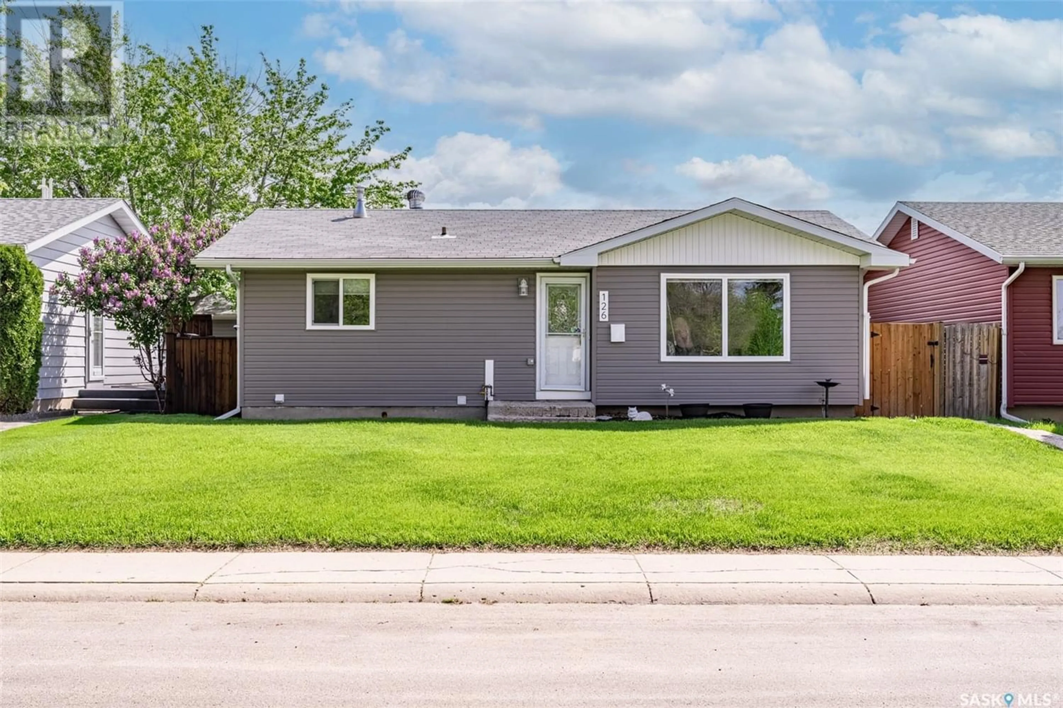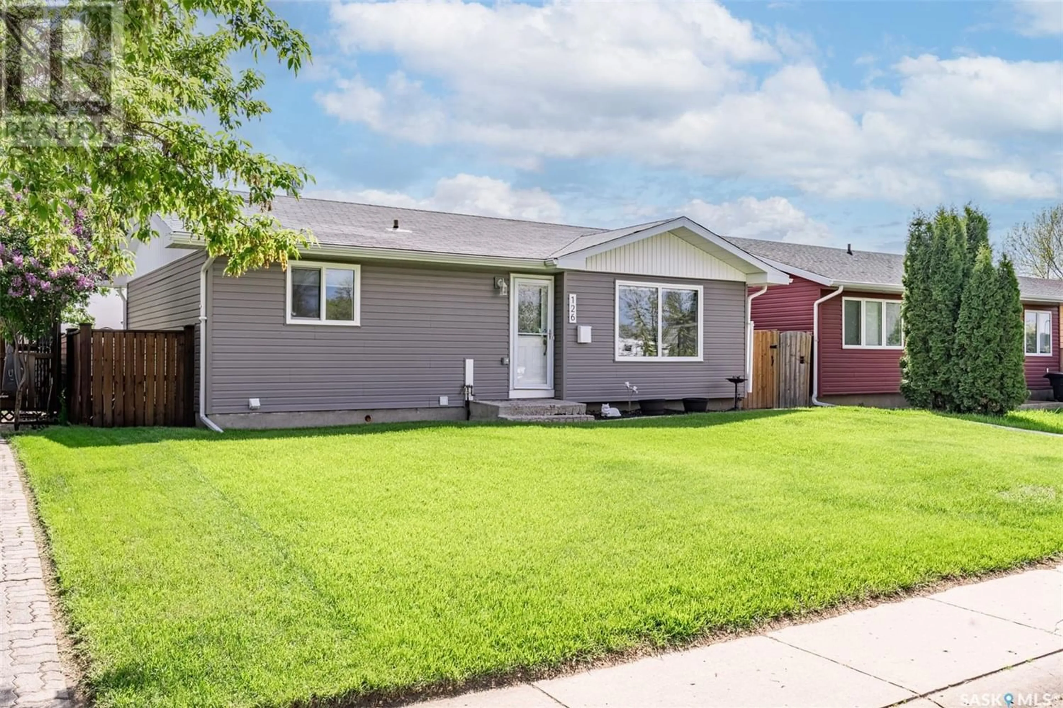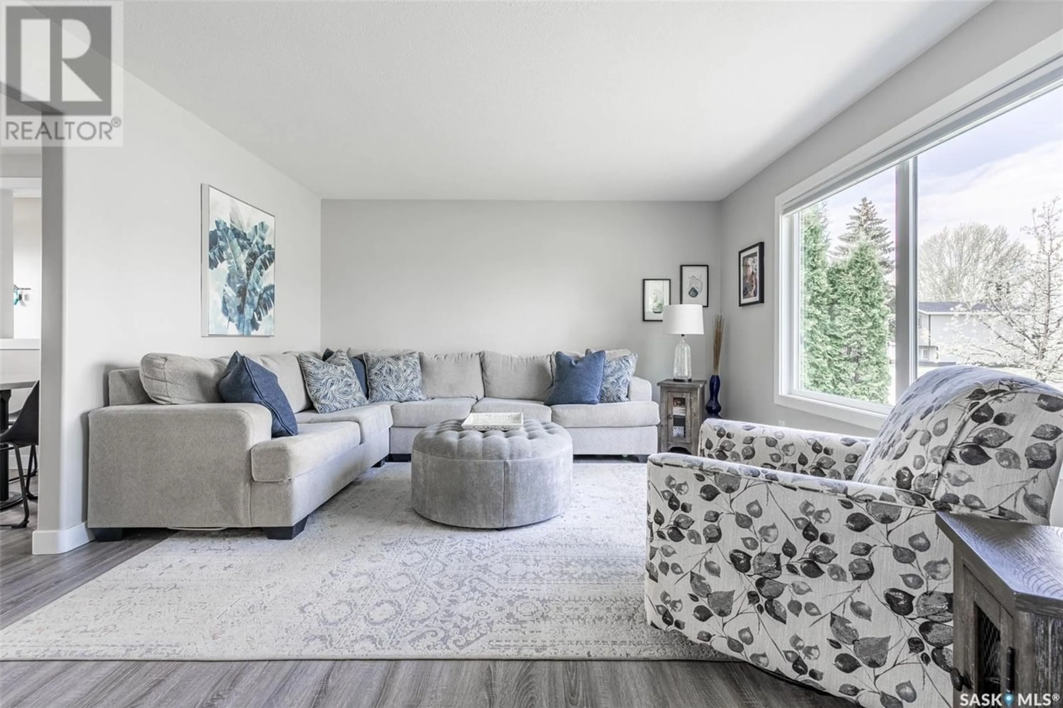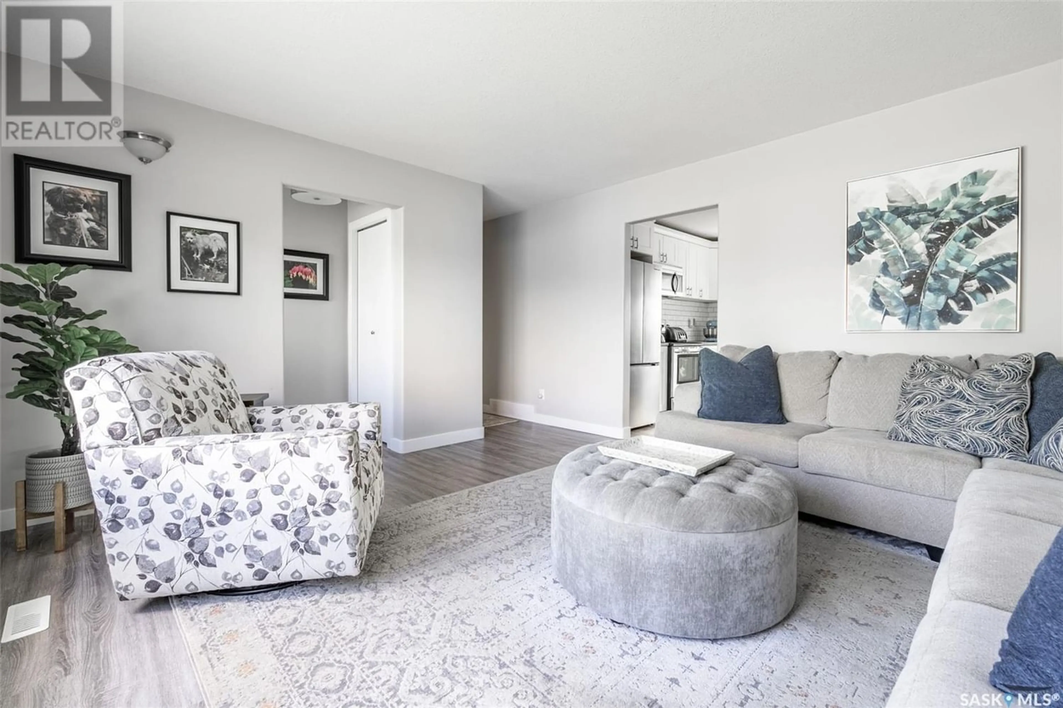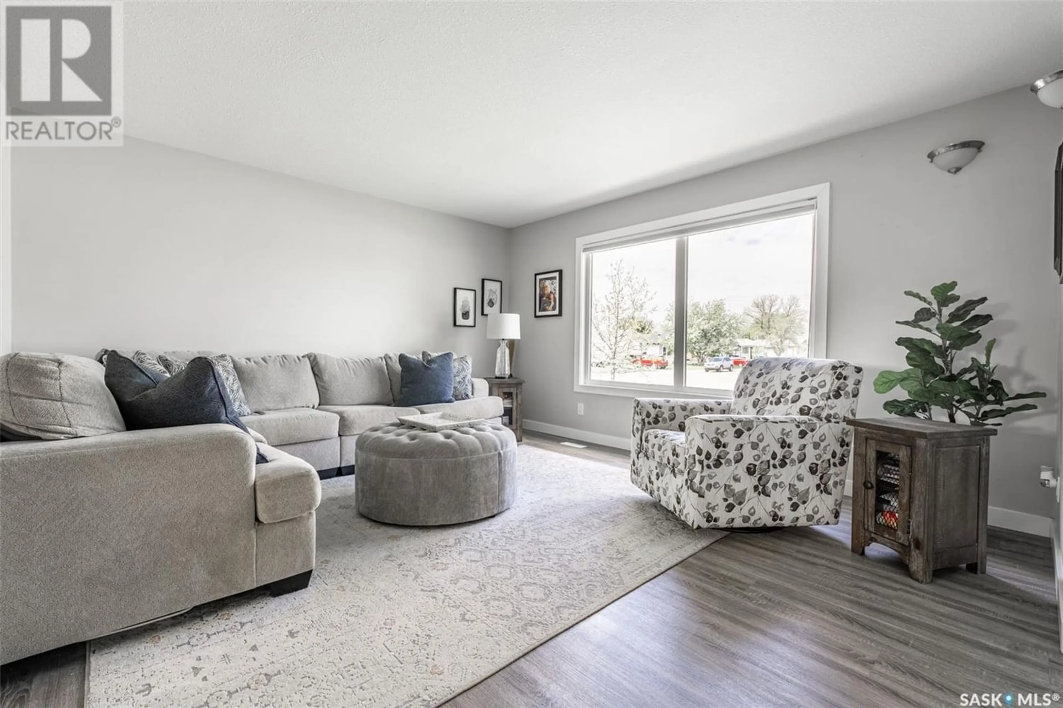126 Johnson CRESCENT, Saskatoon, Saskatchewan S7L5P5
Contact us about this property
Highlights
Estimated ValueThis is the price Wahi expects this property to sell for.
The calculation is powered by our Instant Home Value Estimate, which uses current market and property price trends to estimate your home’s value with a 90% accuracy rate.Not available
Price/Sqft$354/sqft
Est. Mortgage$1,396/mo
Tax Amount ()-
Days On Market211 days
Description
Welcome to 126 Johnson Cres in Saskatoon's Pacific Heights neighbourhood. This tidy bungalow has had many renovations recently completed and it's a stunner! To top it off this home sits on a wide street backing green space and one house over from Pacific Park. The living room is bright and sunny, bathed in natural light through the triple paned windows. The kitchen is partially open to the living room making for ease of conversation. The kitchen itself is completely renovated top to bottom. From the white cabinets, to the subway tile backsplash, the quartz countertop, to the stainless steel appliances, everything has been redone. Down the hall you will find a stylish 4 piece bathroom as well as 3 bedrooms. All floors have been upgraded to luxury vinyl plank and all the windows are triple paned. Heading into the basement there is a wide open family area where the current owners like to watch movies. Beside the TV there is roughed-in plumbing for a future wet bar. Down here you will find a 4th bedroom, a 2 pc renovated bathroom and a shower in the mechanical room. With a little work one could move walls to include the shower in the bathroom to make it a proper 3piece bathroom. Works perfectly well as it is now though. Out in the backyard is green space for as far as you can see! Barbeque on the deck all summer long without any neighbours behind you. There are 2 elementary schools within walking distance and a large park to stroll in one house over. You have a shed back here already and you could easily fit a large detached garage without needing to move trees or power lines. Lots of stores and shopping nearby as well. Don't miss out on this one! (id:39198)
Property Details
Interior
Features
Basement Floor
Family room
17 ft ,1 in x 11 ft ,8 in3pc Bathroom
4 ft ,11 in x 5 ft ,2 inBedroom
8 ft ,11 in x 10 ft ,6 inExterior
Parking
Garage spaces 3
Garage type Parking Space(s)
Other parking spaces 0
Total parking spaces 3

