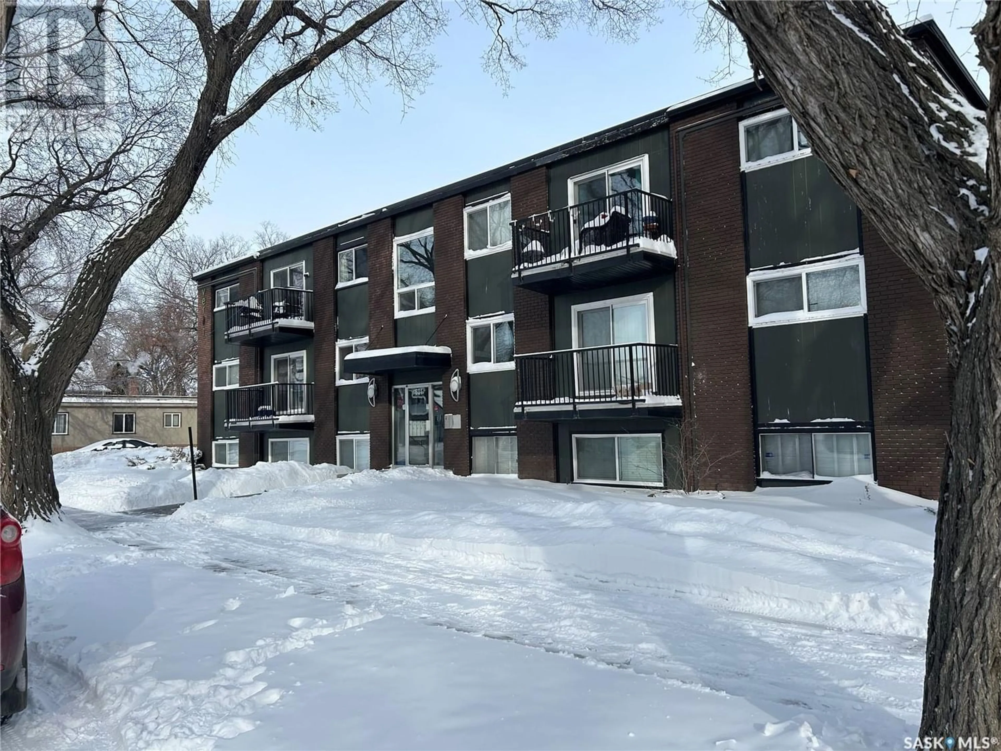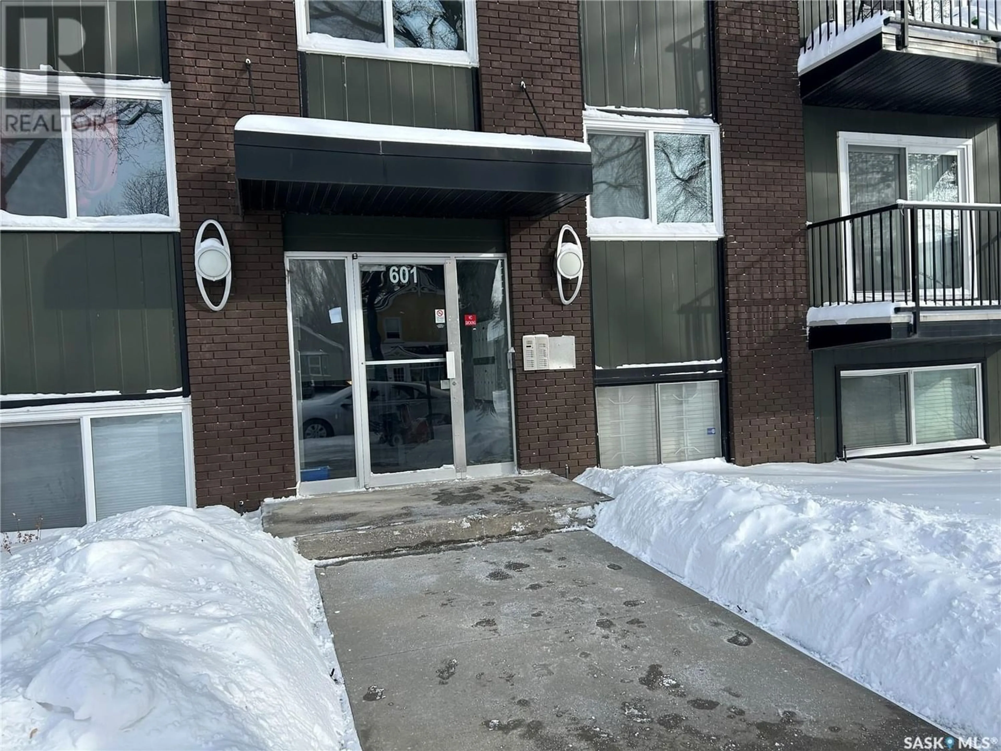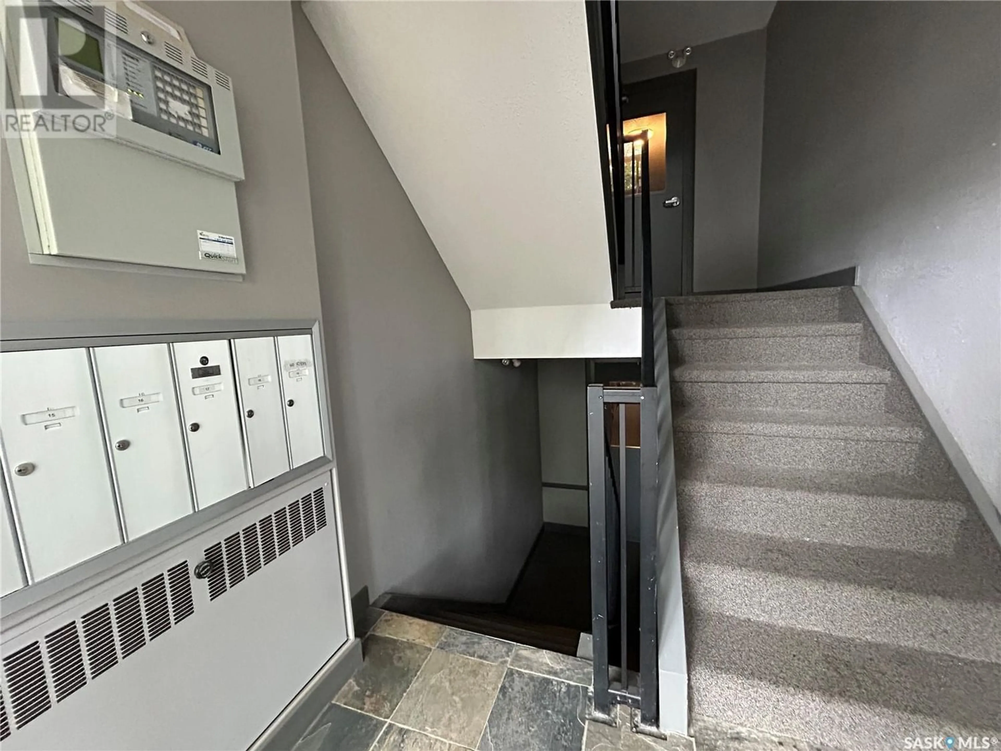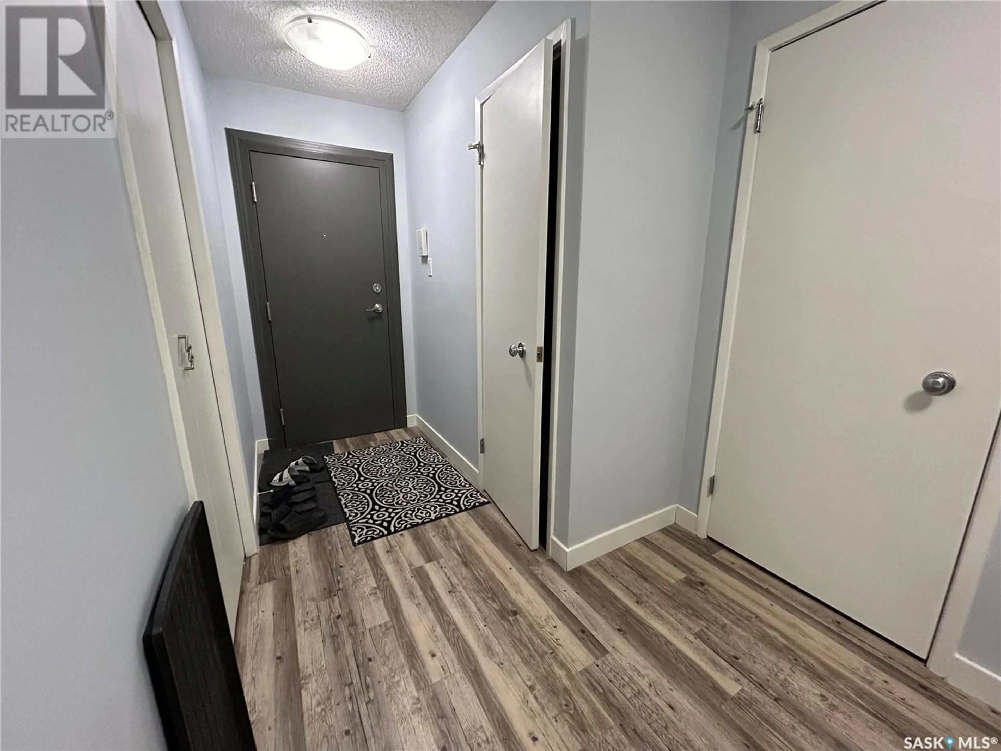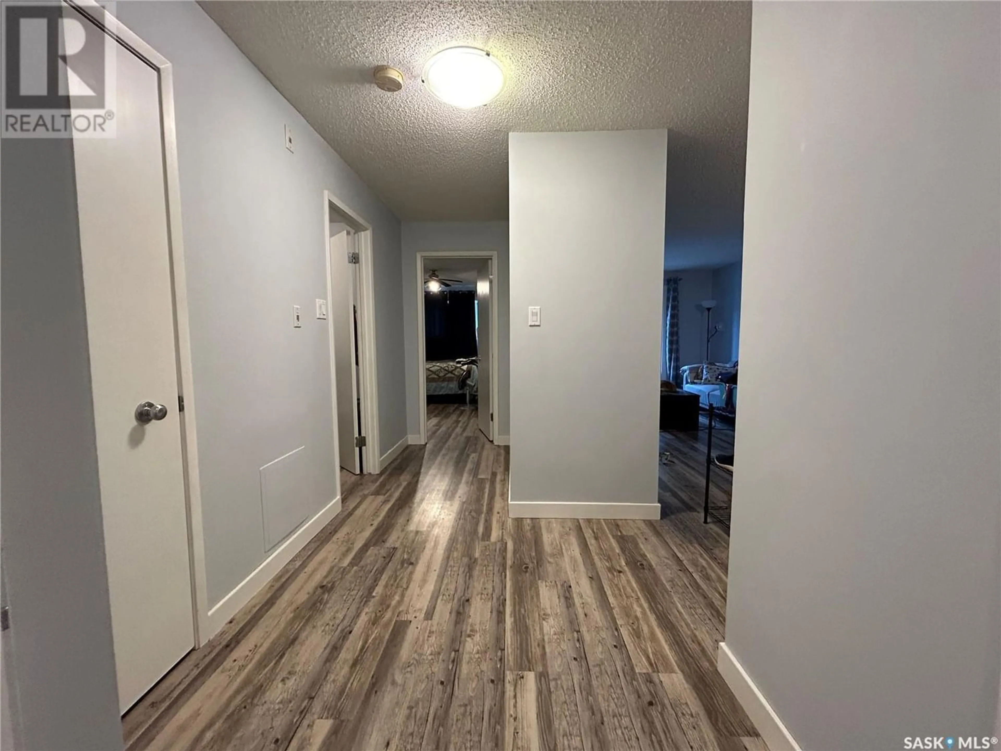8 601 Lansdowne AVENUE, Saskatoon, Saskatchewan S7N1E2
Contact us about this property
Highlights
Estimated ValueThis is the price Wahi expects this property to sell for.
The calculation is powered by our Instant Home Value Estimate, which uses current market and property price trends to estimate your home’s value with a 90% accuracy rate.Not available
Price/Sqft$235/sqft
Est. Mortgage$687/mo
Maintenance fees$333/mo
Tax Amount ()-
Days On Market320 days
Description
Great location with proximity to university and downtown being a 20 minute walk. This clean freshly painted condo is on Lansdowne Avenue and 12th St. Updated kitchen with dark maple cabinets, granite, countertops, and new vinyl plank flooring throughout entire suite. Quiet second-floor unit with balcony in a masonry building with one electrified parking stall. This one bedroom is spacious and offers a Broadway area type of lifestyle. Pets are allowed with approval. Condo fees are $332 includes water and heat. (id:39198)
Property Details
Interior
Features
Main level Floor
Living room
12 ft x 11 ft ,8 inKitchen
7 ft x 10 ftDining room
6 ft ,9 in x measurements not availableBedroom
15 ft x 9 ftCondo Details
Amenities
Shared Laundry
Inclusions
Property History
 19
19
