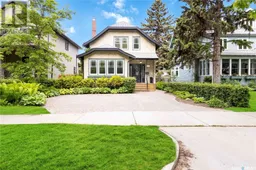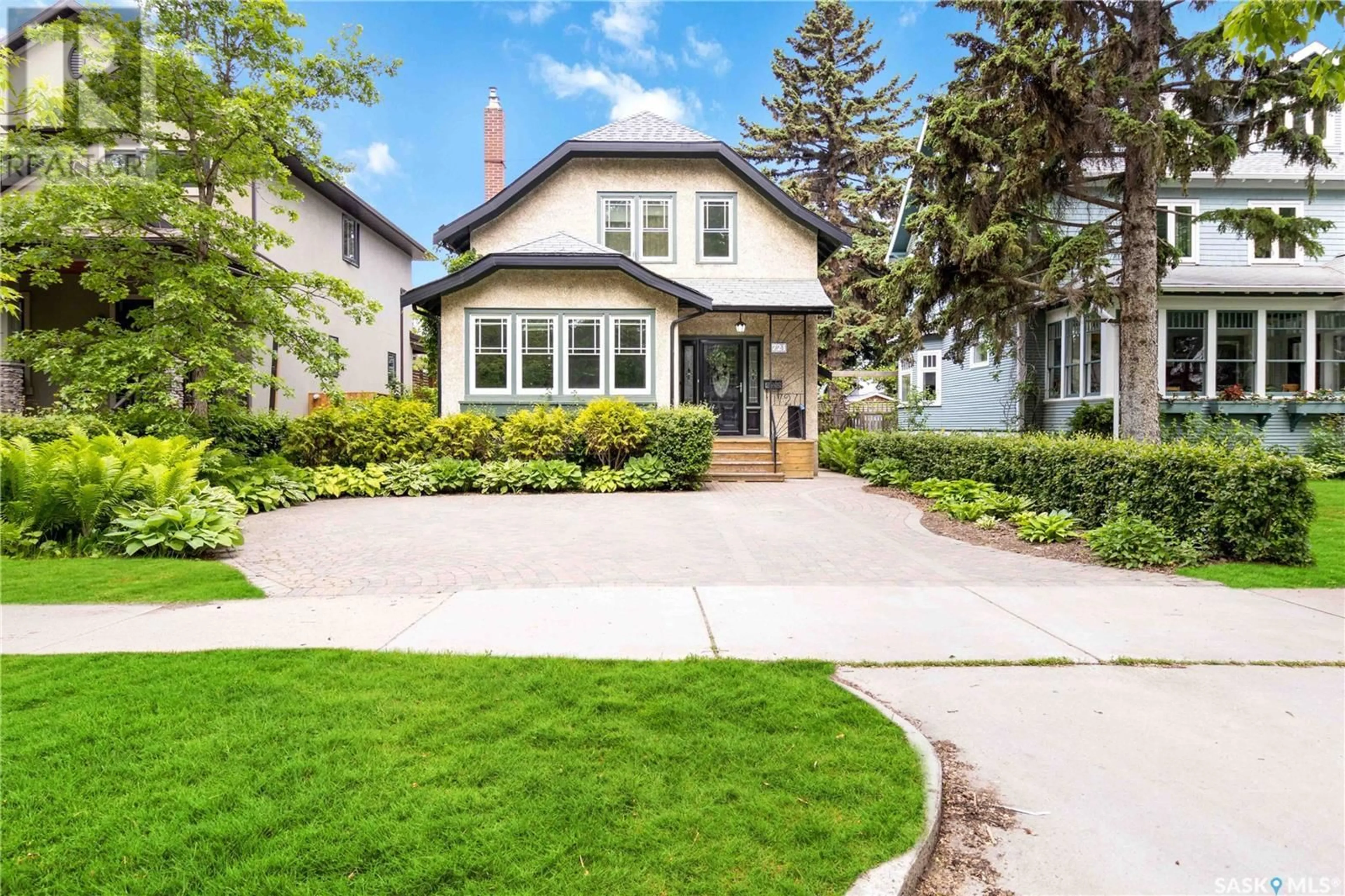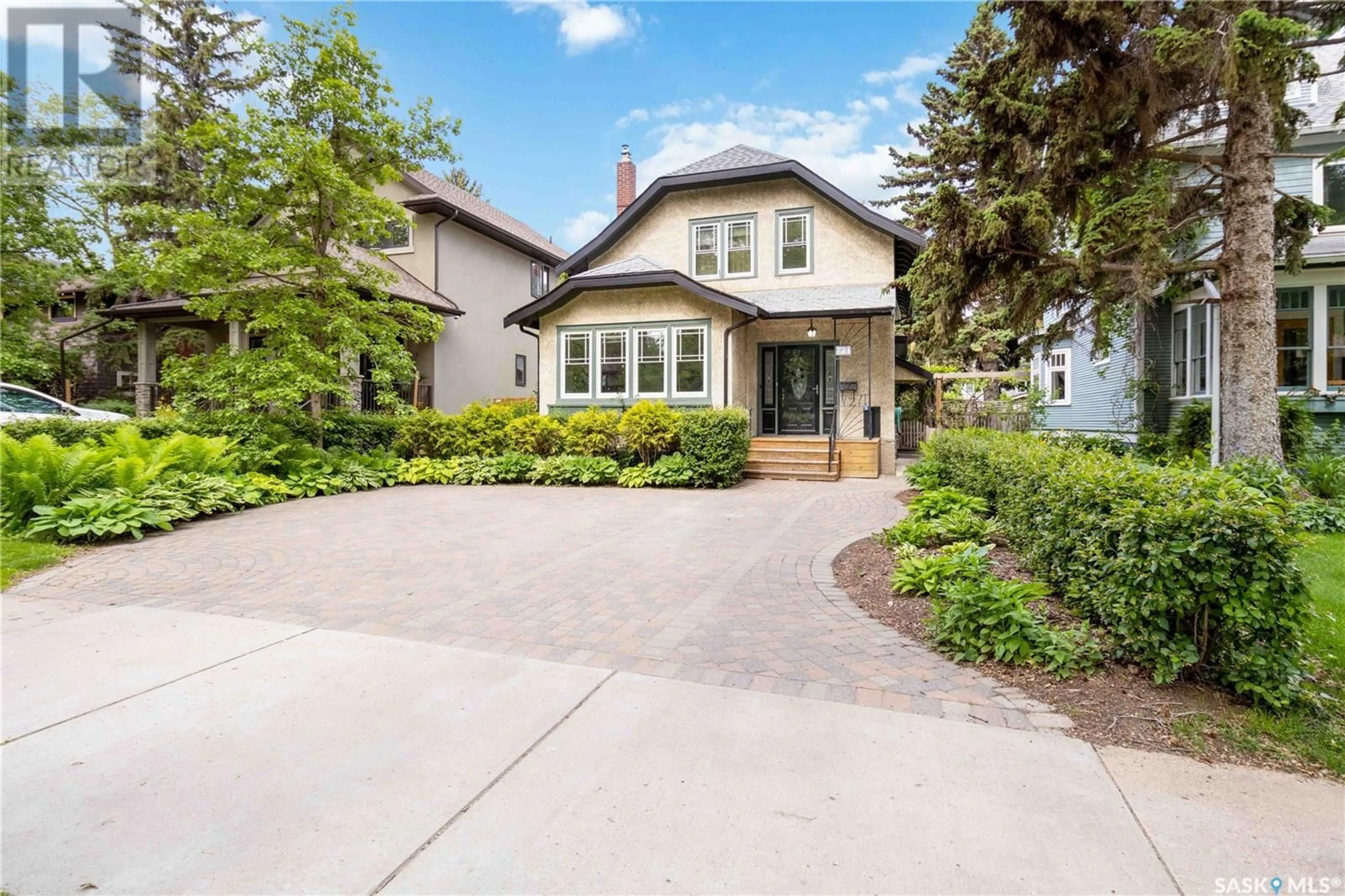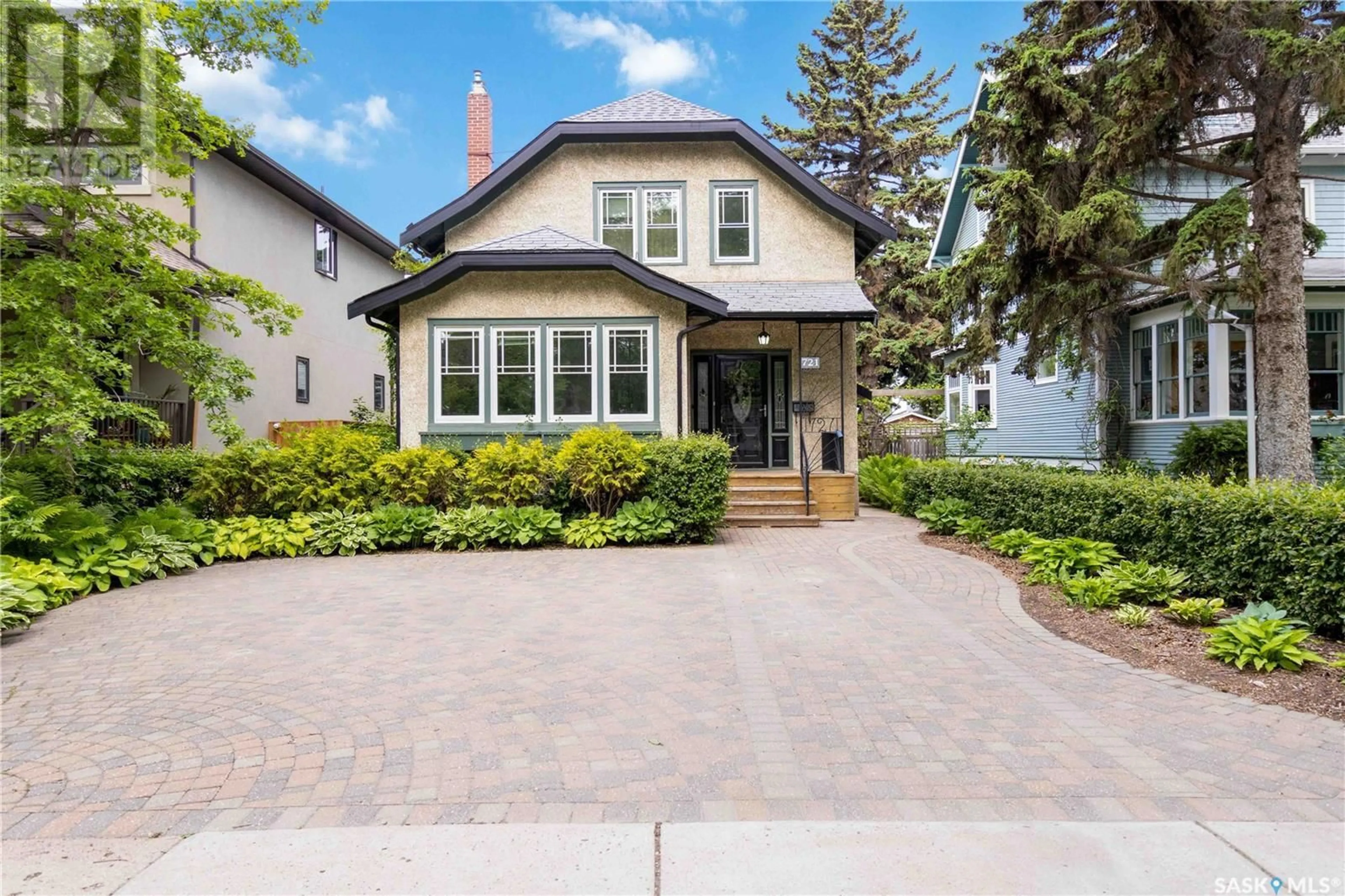721 University DRIVE, Saskatoon, Saskatchewan S7N0J3
Contact us about this property
Highlights
Estimated ValueThis is the price Wahi expects this property to sell for.
The calculation is powered by our Instant Home Value Estimate, which uses current market and property price trends to estimate your home’s value with a 90% accuracy rate.Not available
Price/Sqft$435/sqft
Days On Market39 days
Est. Mortgage$3,006/mth
Tax Amount ()-
Description
Welcome to 721 University Drive, where comfort meets elegance in this charming home boasting desirable features throughout. Step into the main floor, flooded with natural light, offering two spacious living areas perfect for entertaining. Warm up by the natural gas fireplace in the cozy family room, while admiring the gleaming hardwood floors that extend through the living and dining areas. The kitchen has granite countertops, providing ample space for meal preparation and casual dining. Upstairs, discover three well-appointed bedrooms, each adorned with hardwood flooring. A convenient 4-piece bathroom serves this level, ensuring both functionality and privacy for the entire family. The basement has been thoughtfully developed to maximize space and utility, featuring abundant storage options, a modern 3-piece bathroom, and a new hot water system for added convenience. An additional bedroom and a versatile den offers flexibility for hobbies, or a home office. Outside, the landscaped yard is a true oasis, highlighted by a deck and patio area perfect for outdoor gatherings and enjoying the serene privacy it provides. A double driveway at the front of the home ensures ample parking, complemented by a detached garage offering additional parking. Located in a coveted neighbourhood, close to river and downtown, 721 University Drive presents an exceptional opportunity to own a well maintained home with upgrades that cater to modern living. Don't miss out on making this your new address. (id:39198)
Property Details
Interior
Features
Second level Floor
Bedroom
10'4 x 13'1Bedroom
11'5 x 11'7Bedroom
11'5 x 12'24pc Bathroom
Property History
 50
50


