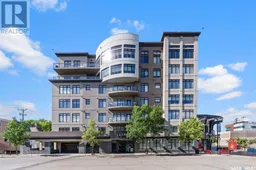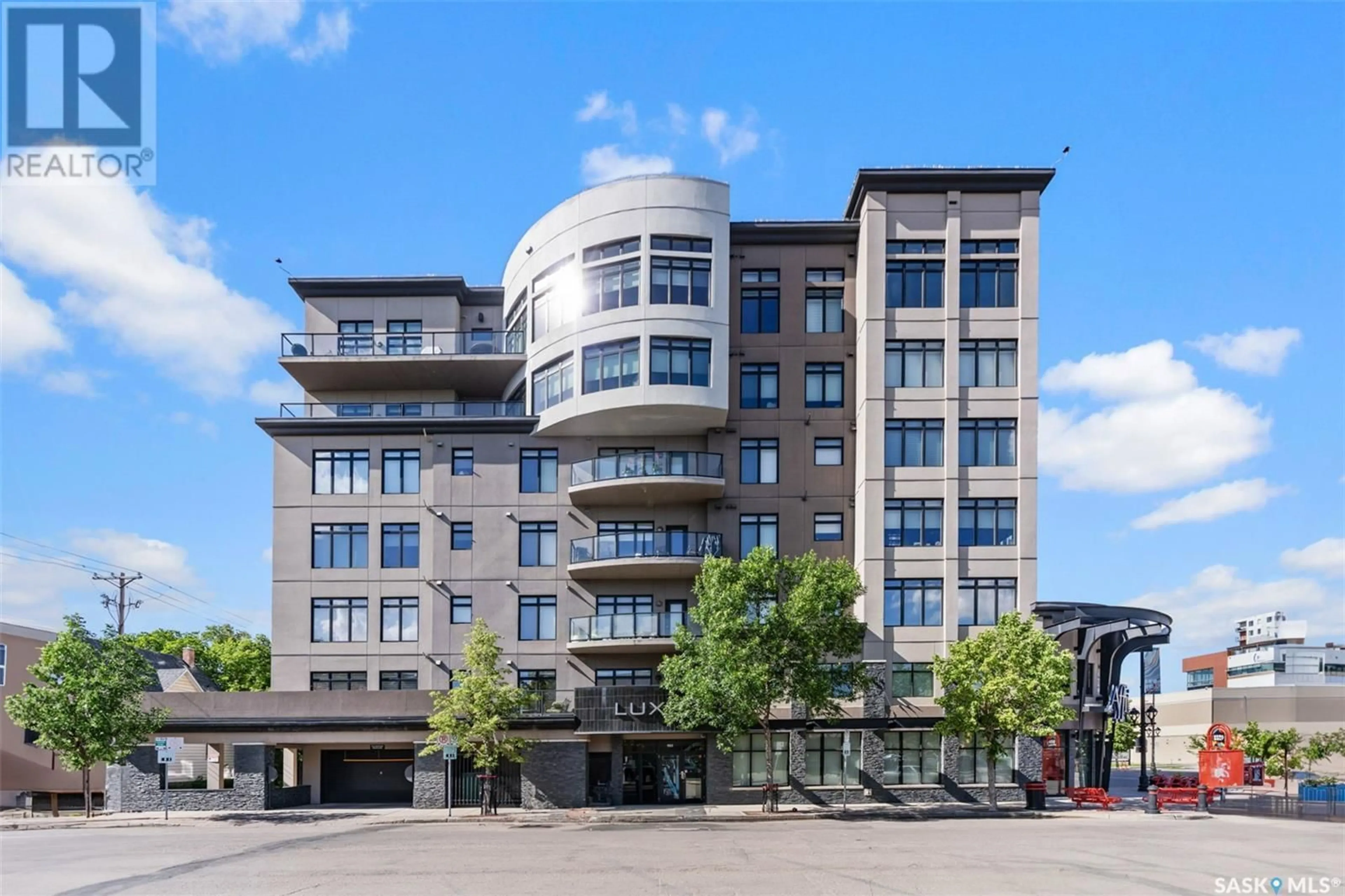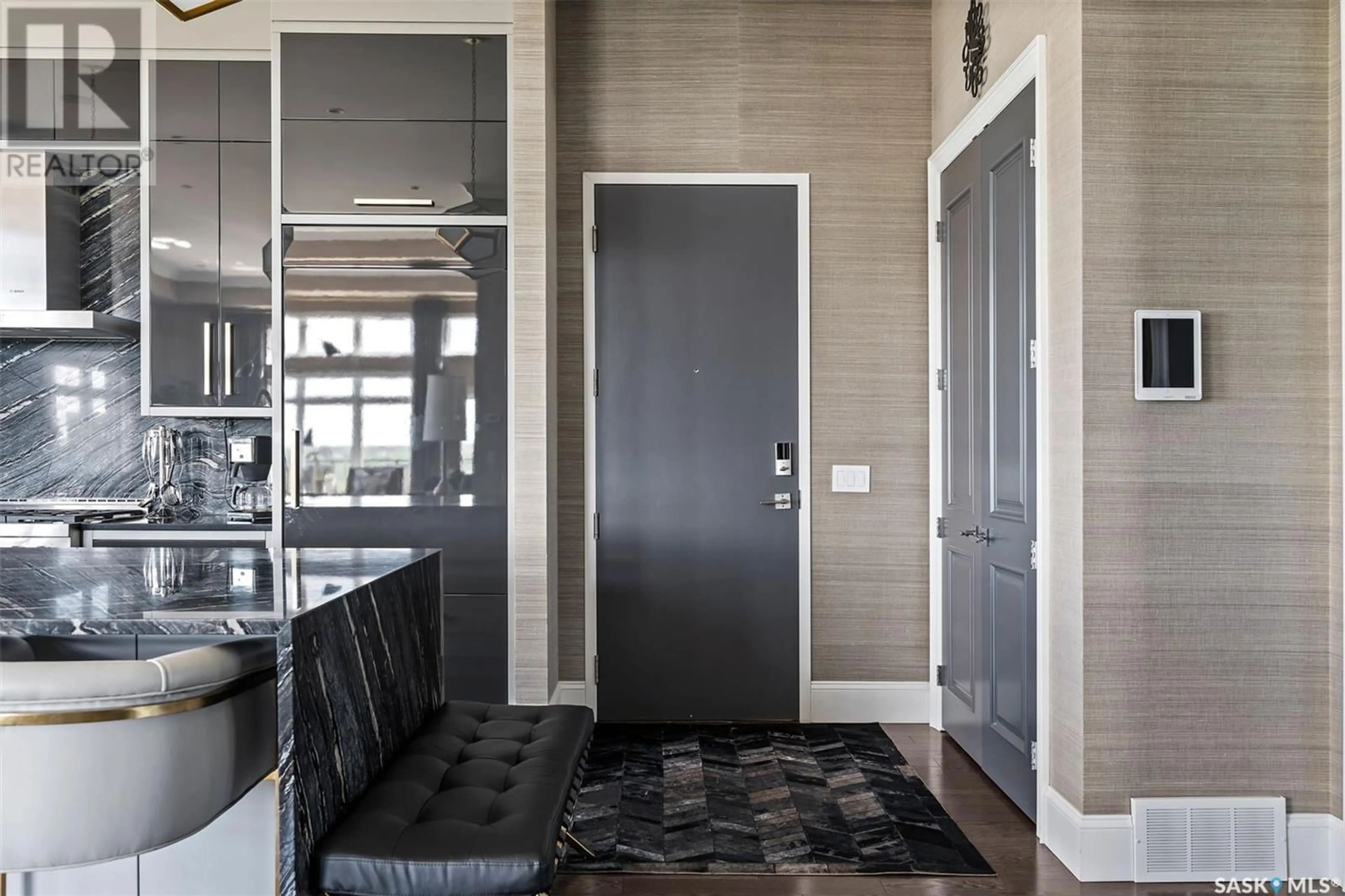701 922 Broadway AVENUE, Saskatoon, Saskatchewan S7N1B7
Contact us about this property
Highlights
Estimated ValueThis is the price Wahi expects this property to sell for.
The calculation is powered by our Instant Home Value Estimate, which uses current market and property price trends to estimate your home’s value with a 90% accuracy rate.Not available
Price/Sqft$651/sqft
Days On Market31 days
Est. Mortgage$6,008/mth
Maintenance fees$896/mth
Tax Amount ()-
Description
Experience urban luxury at its peak in this expansive penthouse condo on Broadway Avenue, Saskatoon. Spanning 2,148 sq ft, this Atmosphere Interior Design-conceived residence is a masterpiece with 12-foot ceilings and an array of custom finishes. Boasting 2 bedrooms plus a den and 2 bathrooms, it exudes the essence of an urban palace. Step inside to discover Redl custom cabinetry, gourmet integrated appliances, and oak hardwood flooring throughout. The living spaces feature coffered ceilings and offer stunning city views that dazzle both day and night. The bathrooms are adorned with wall-to-wall tile and the finest plumbing fixtures, complemented by exquisite light fixtures that enhance every corner. Technological sophistication meets elegance with a fully integrated sound system, complete with a Control4 System, and automated Hunter Douglas window coverings. Custom drapery and the world's finest wall coverings adorn every room, creating a bespoke ambiance. Located in the heart of Saskatoon's vibrant Broadway Avenue, this penthouse is surrounded by the city's best restaurants, lounges, coffee shops, and retailers, offering the pinnacle of urban convenience. Enjoy unparalleled views of the city skyline and breathtaking sunsets year-round from the comfort of your home or from any of the 3 balconies. Indulge in effortless luxury living with this one-of-a-kind property that blends sophisticated design with unparalleled urban convenience. (id:39198)
Property Details
Interior
Features
Main level Floor
Kitchen
18' x 11'Dining room
10' x 14'Den
14'10" x 11'7"Living room
23' x 17'10"Condo Details
Inclusions
Property History
 34
34

