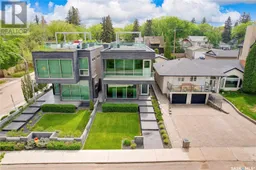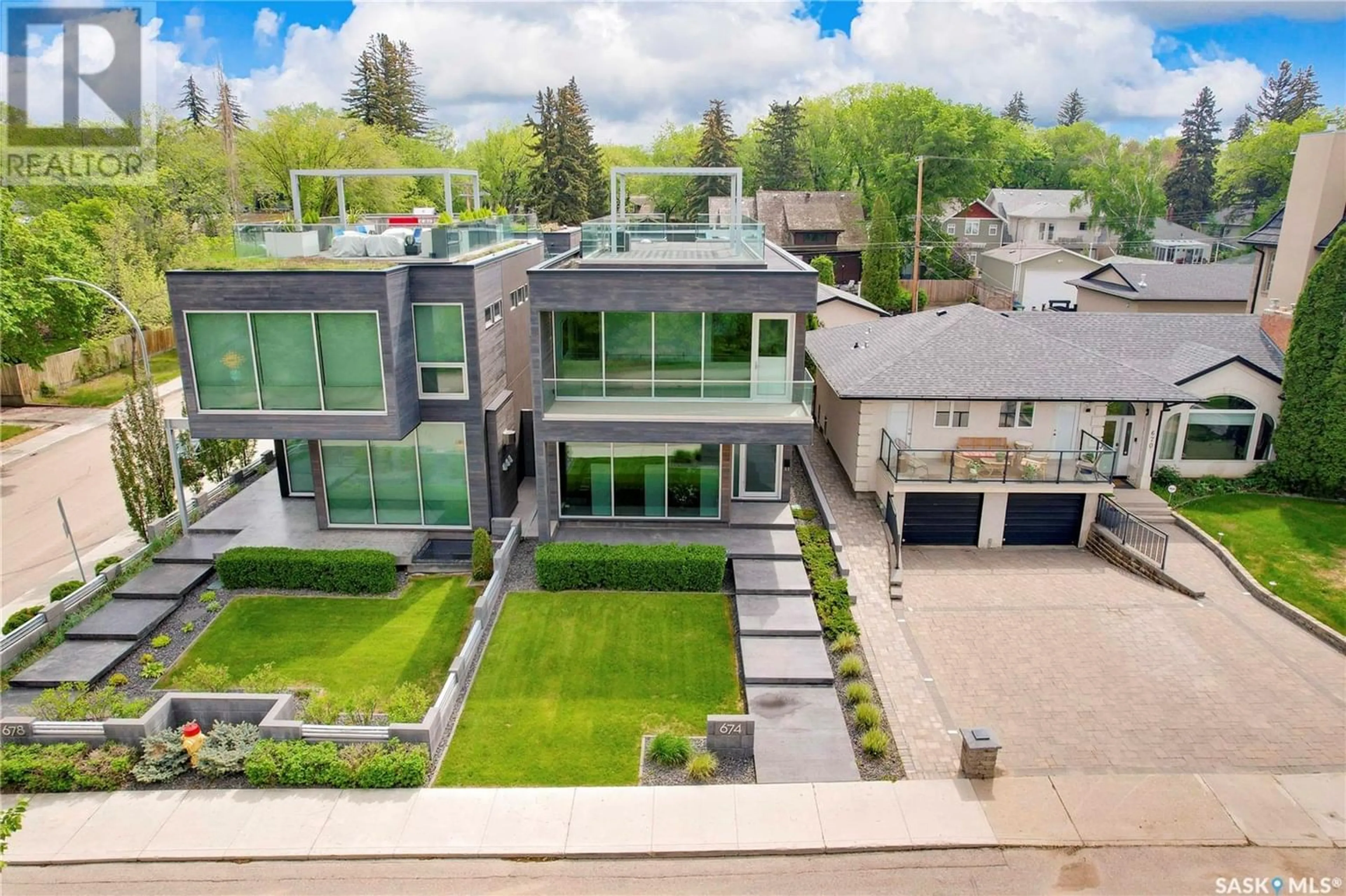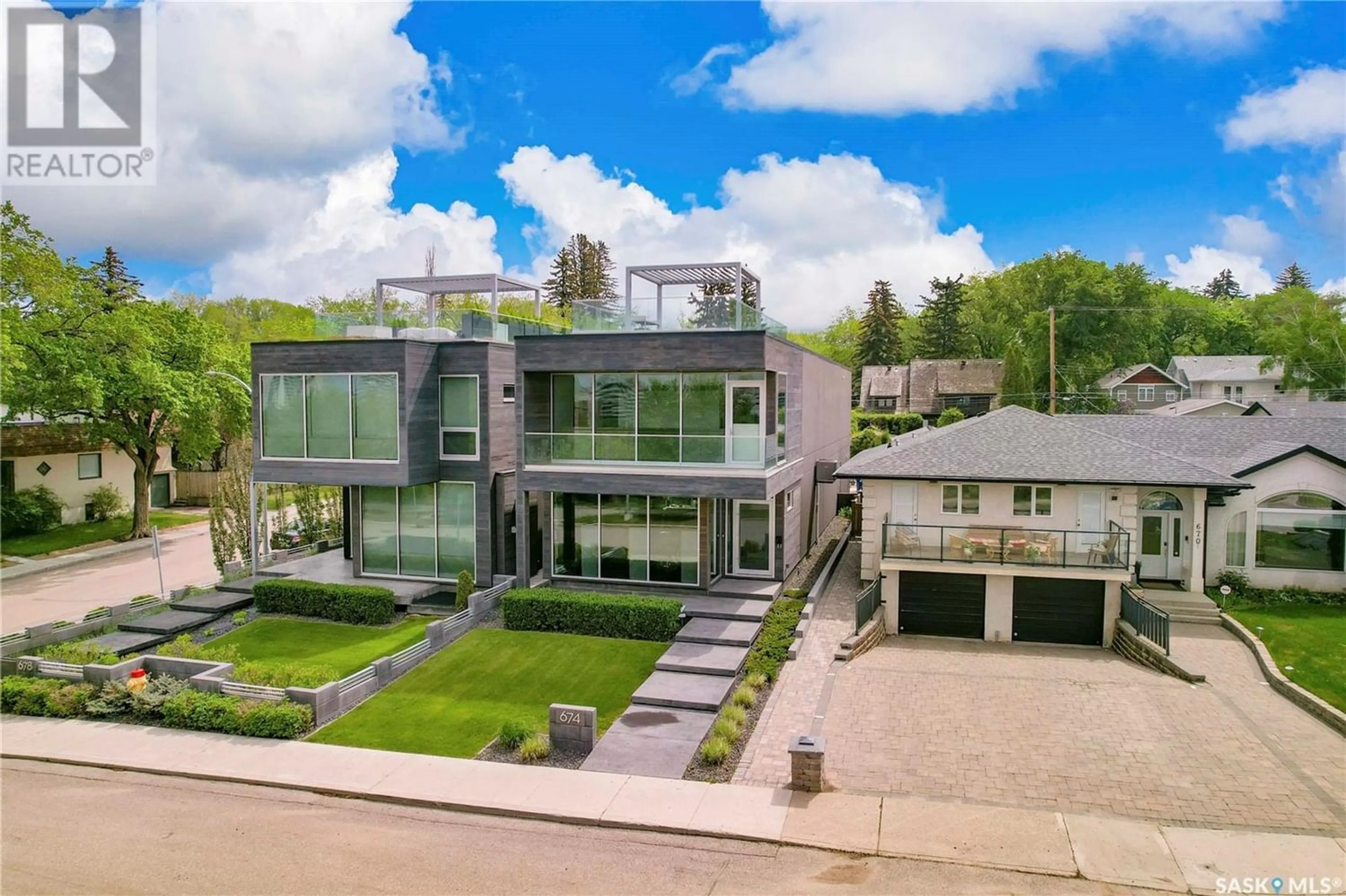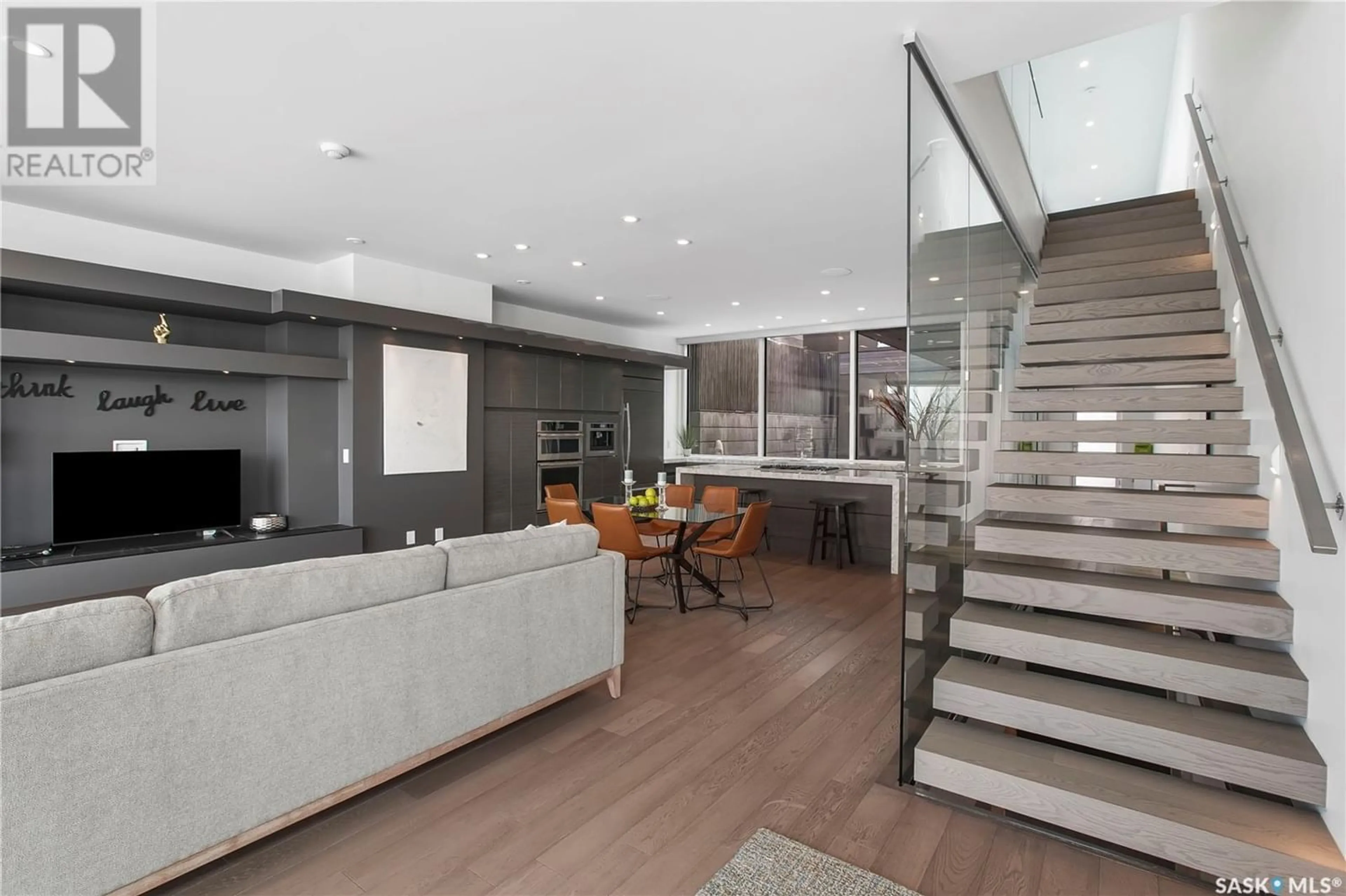674 Saskatchewan CRESCENT E, Saskatoon, Saskatchewan S7N0L1
Contact us about this property
Highlights
Estimated ValueThis is the price Wahi expects this property to sell for.
The calculation is powered by our Instant Home Value Estimate, which uses current market and property price trends to estimate your home’s value with a 90% accuracy rate.Not available
Price/Sqft$834/sqft
Est. Mortgage$10,393/mo
Tax Amount ()-
Days On Market339 days
Description
674 Saskatchewan Cres E. This is one of Saskatoon's most valuable locations and for good reason. Directly across the street from the South Saskatchewan River, this home offers incredible views on three levels. The modern design was custom built to the smallest detail in 2015. Steel and concrete construction built on 50' piles, this home was developed to an incredible standard. The main floor has an open floor plan with floor to ceiling windows, engineered hardwood flooring and custom cabinetry. Built-in double ovens, microwave and an Espresso maker in the kitchen along with waterfall granite counters. The space is bright and inviting with a view of a private courtyard accessible from a 50ft hallway link between the kitchen and heated garage with epoxy coated floor. The courtyard is a private space with natural gas for your BBQ and plenty of lounge space. The second floor is an expansive space spanning the length of the house and garage with two secondary bedrooms, a three piece main bath wth custom tile shower and a common space for an open office or TV area. On the other side of the Link is the Primary suite with floor to ceiling windows for unobstructed views of the beautiful setting and a balcony. The five piece en-suite bath is custom designed and leads to a dressing room with full wall cabinetry and an island. The stairs off the link lead to a roof-top terrace with inspiring, panoramic views that bring this property to another level. Downstairs you'll find a family room with a temperature controlled 700 bottle wine room. The utility room houses the boiler system, temperature system for the wine room and the smart light system for the house. This home is top of the line in every area. From the 8ft solid wood interior doors, HVAC upgrades, in-floor heating throughout and the contemporary design, this home is one of Saskatoon's most valuable properties. Call today for your private showing. (id:39198)
Property Details
Interior
Features
Second level Floor
Bedroom
12'5 x 12'1Bedroom
12'1 x 11'13pc Bathroom
10'3 x 6'1Laundry room
6'3 x 3'2Property History
 47
47


