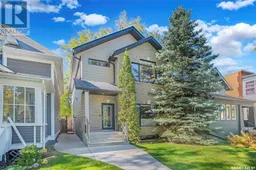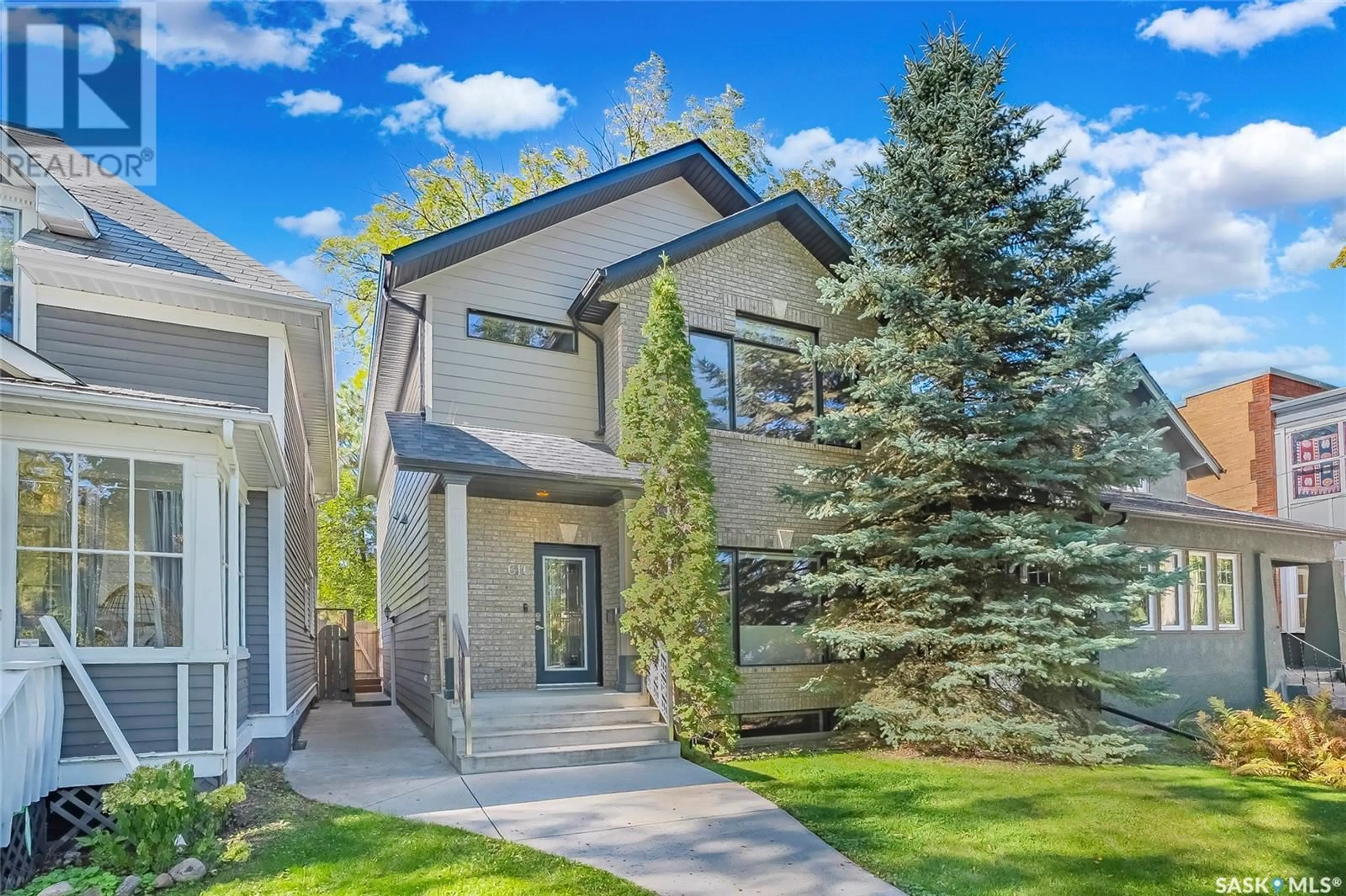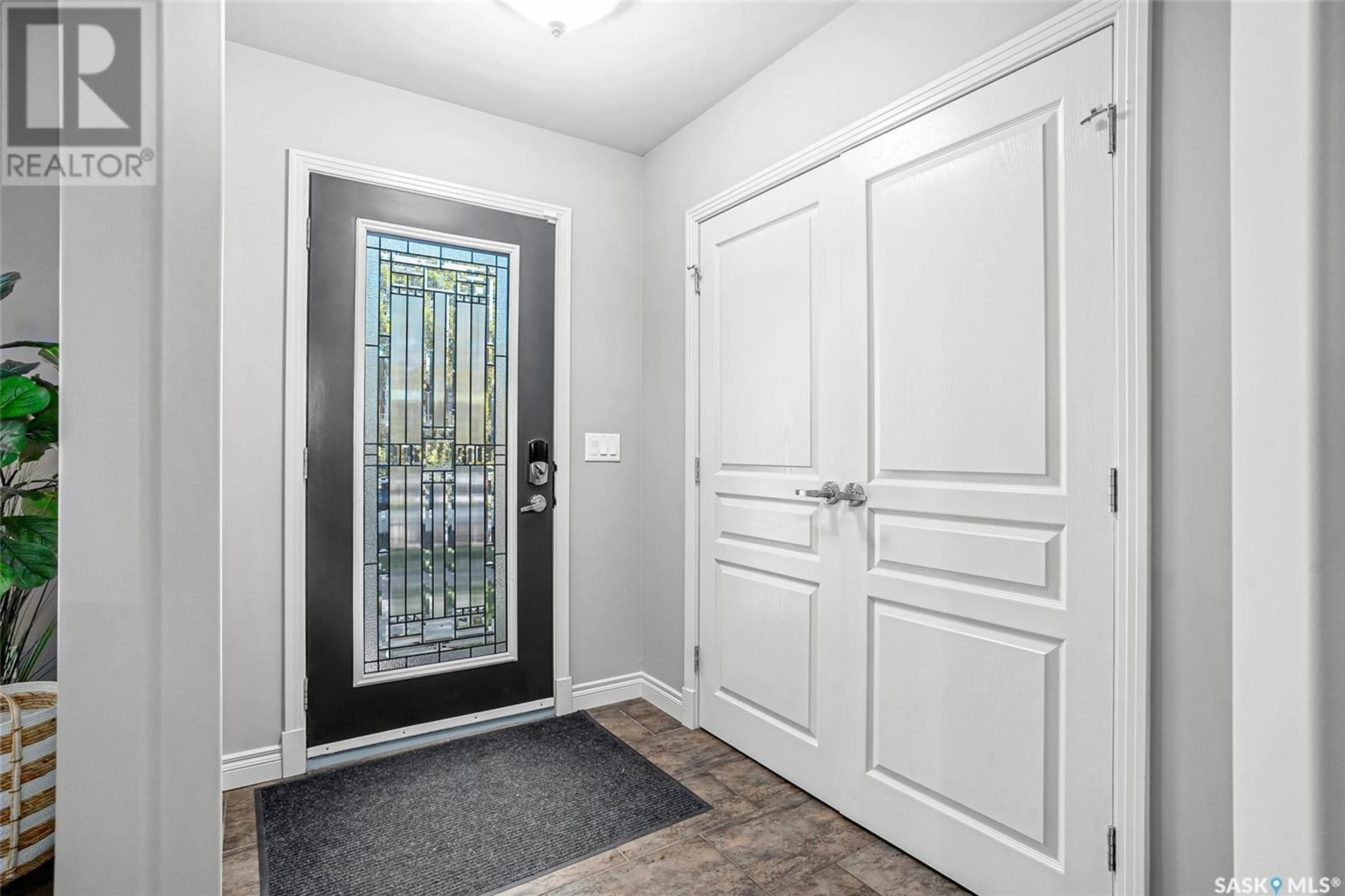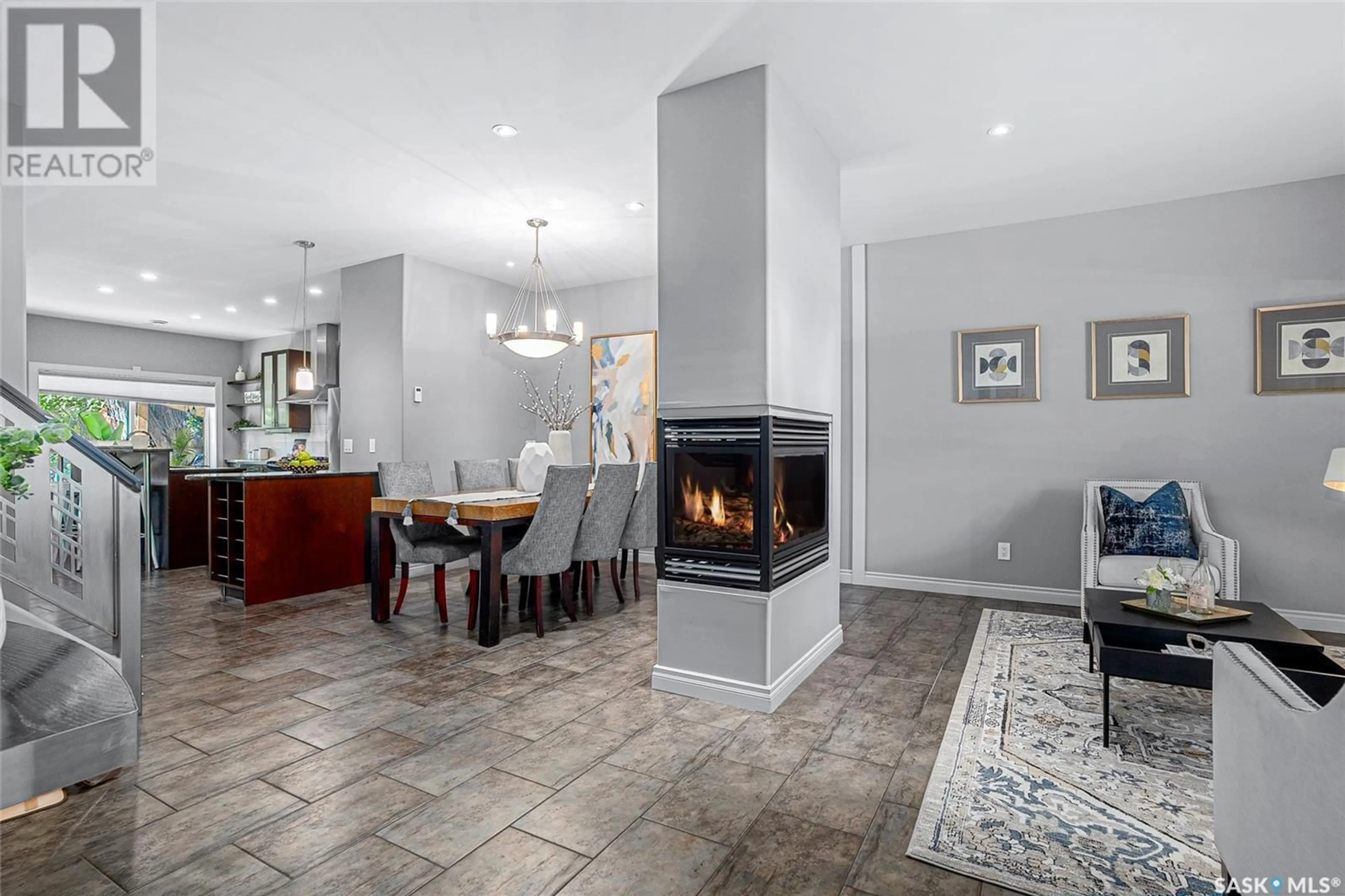616 Lansdowne AVENUE, Saskatoon, Saskatchewan S7N1E3
Contact us about this property
Highlights
Estimated ValueThis is the price Wahi expects this property to sell for.
The calculation is powered by our Instant Home Value Estimate, which uses current market and property price trends to estimate your home’s value with a 90% accuracy rate.Not available
Price/Sqft$392/sqft
Est. Mortgage$3,435/mth
Tax Amount ()-
Days On Market10 days
Description
Welcome to this impressive 5 bedroom, 4 bathroom two storey infill, located in the highly sought-after Nutana neighborhood. Just 2 blocks away from Broadway, this home is designed for modern living with the added bonus of a non-conforming 2 bedroom basement suite for extra income or extended family. As you enter this home you will see the 3 sided gas fireplace that brings warmth to the living room and dining room spaces making it perfect for entertaining and everyday living. The kitchen is a chef's dream with an eat up island, gas stove, tile back splash, corner pantry and garburator. On the 2nd level you will find a spacious primary bedroom with 5 piece ensuite and walk in closet. A laundry room, 4 piece bathroom and 2 other bedrooms complete this floor. The fully finished basement features a private entrance, full kitchen, living area, two bedrooms, and a 4 piece bathroom. Enjoy the beautifully landscaped backyard that includes a composite deck with natural gas BBQ hook up making it perfect for outdoor dining and relaxation, creating a peaceful retreat in the heart of the city. Oversized double detached heated garage. This home is a rare find.. Call to view today! (id:39198)
Property Details
Interior
Features
Main level Floor
Dining room
13'3 x 10'5Living room
14'6 x 11'10Kitchen
17'6 x 9'7Family room
17'3 x 12'7Property History
 50
50


