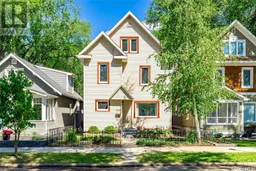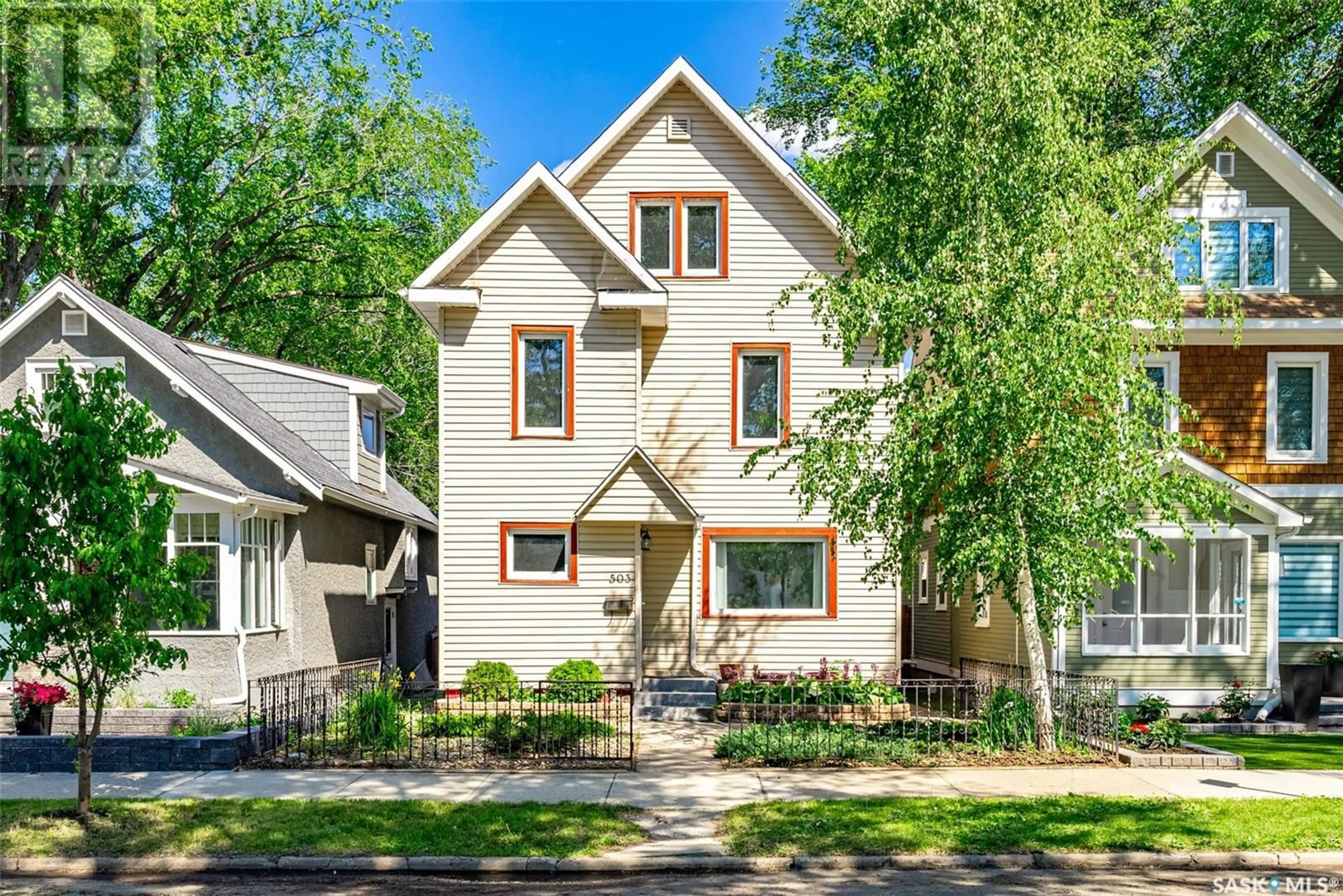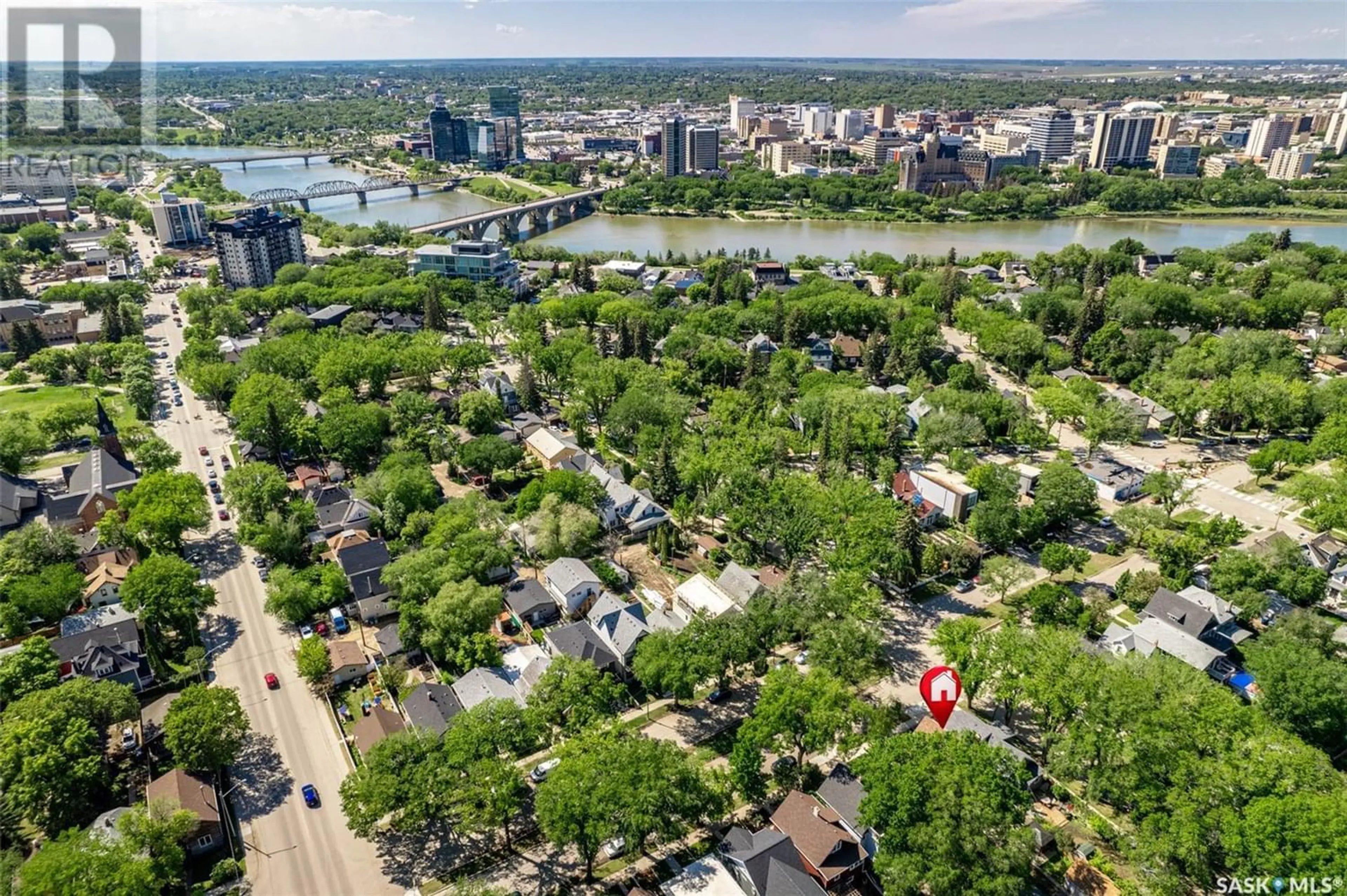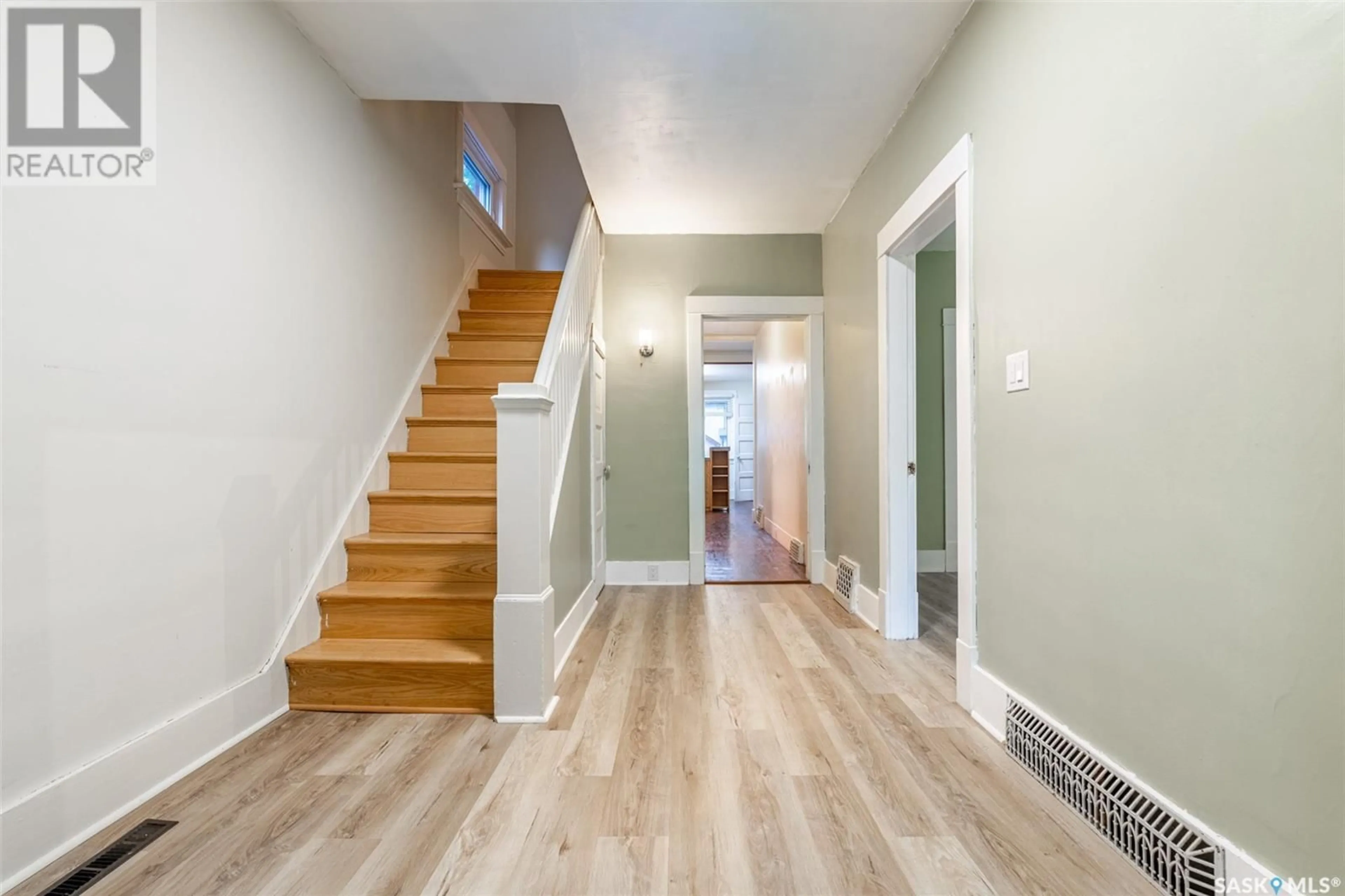503 Lansdowne AVENUE, Saskatoon, Saskatchewan S7N1C9
Contact us about this property
Highlights
Estimated ValueThis is the price Wahi expects this property to sell for.
The calculation is powered by our Instant Home Value Estimate, which uses current market and property price trends to estimate your home’s value with a 90% accuracy rate.Not available
Price/Sqft$305/sqft
Days On Market44 days
Est. Mortgage$2,447/mth
Tax Amount ()-
Description
Welcome to 503 Lansdowne, located in the heart of the sought-after Nutana neighbourhood. This 4-bedroom, 2-bathroom, 2 1/2 story home boasts a fantastic floor plan with tons of space. With recent upgrades to the mechanical systems, electrical, windows, and exterior, you can move in and add your own personal touch! As you step inside, you are greeted by a large foyer that sets the tone for this charming home. The front living room features a piano window and pocket doors which seamlessly flow into the dining space. The dining room is open to the kitchen making it the perfect space for entertaining. A 3-piece bathroom on the main floor ensures convenience for your guests and daily living. The second floor hosts a large bathroom with a relaxing soaker tub, a spacious bedroom, and the primary bedroom, which is a combination of two bedrooms, providing additional space & storage. Another short flight of stairs leads to the third and fourth bedrooms. Outside, the backyard offers a serene escape with off street parking including a detached garage for your convenience. This home is just steps away from the vibrant Broadway district and scenic river walking paths. Book your viewing today and imagine the possibilities! (id:39198)
Property Details
Interior
Features
Second level Floor
Primary Bedroom
20 ft ,1 in x 12 ft ,2 inBedroom
12 ft ,4 in x 10 ft ,2 in3pc Bathroom
Property History
 38
38


