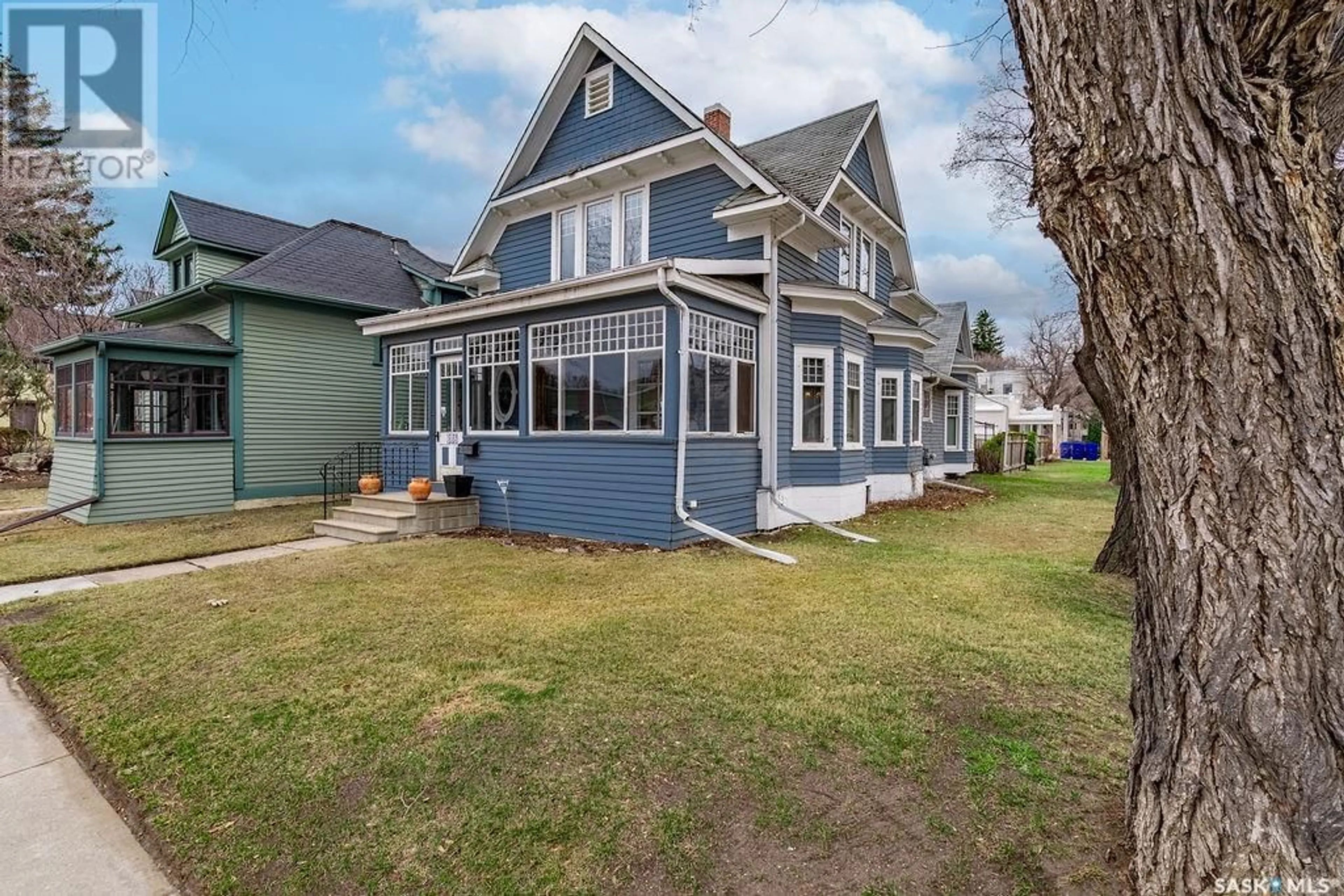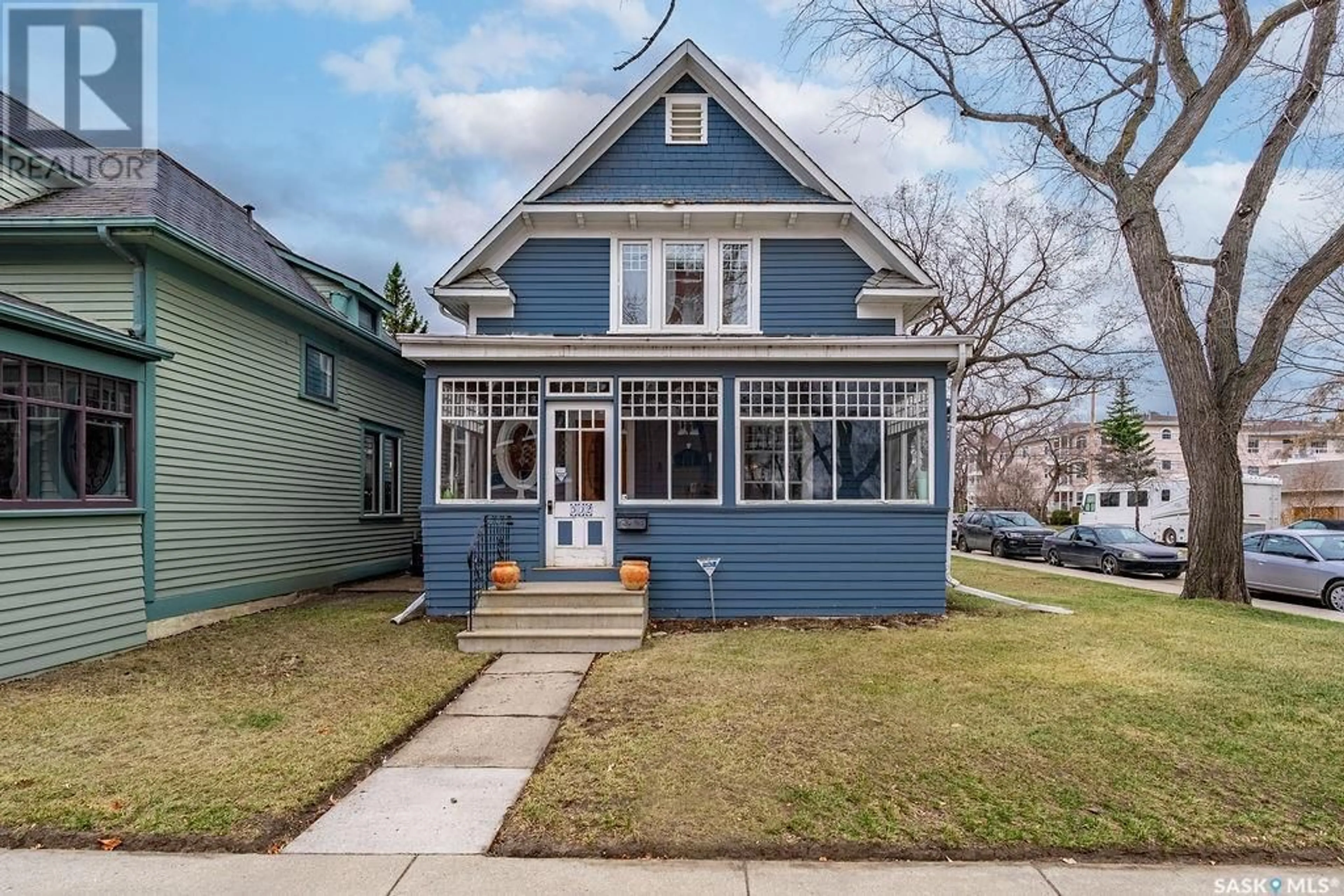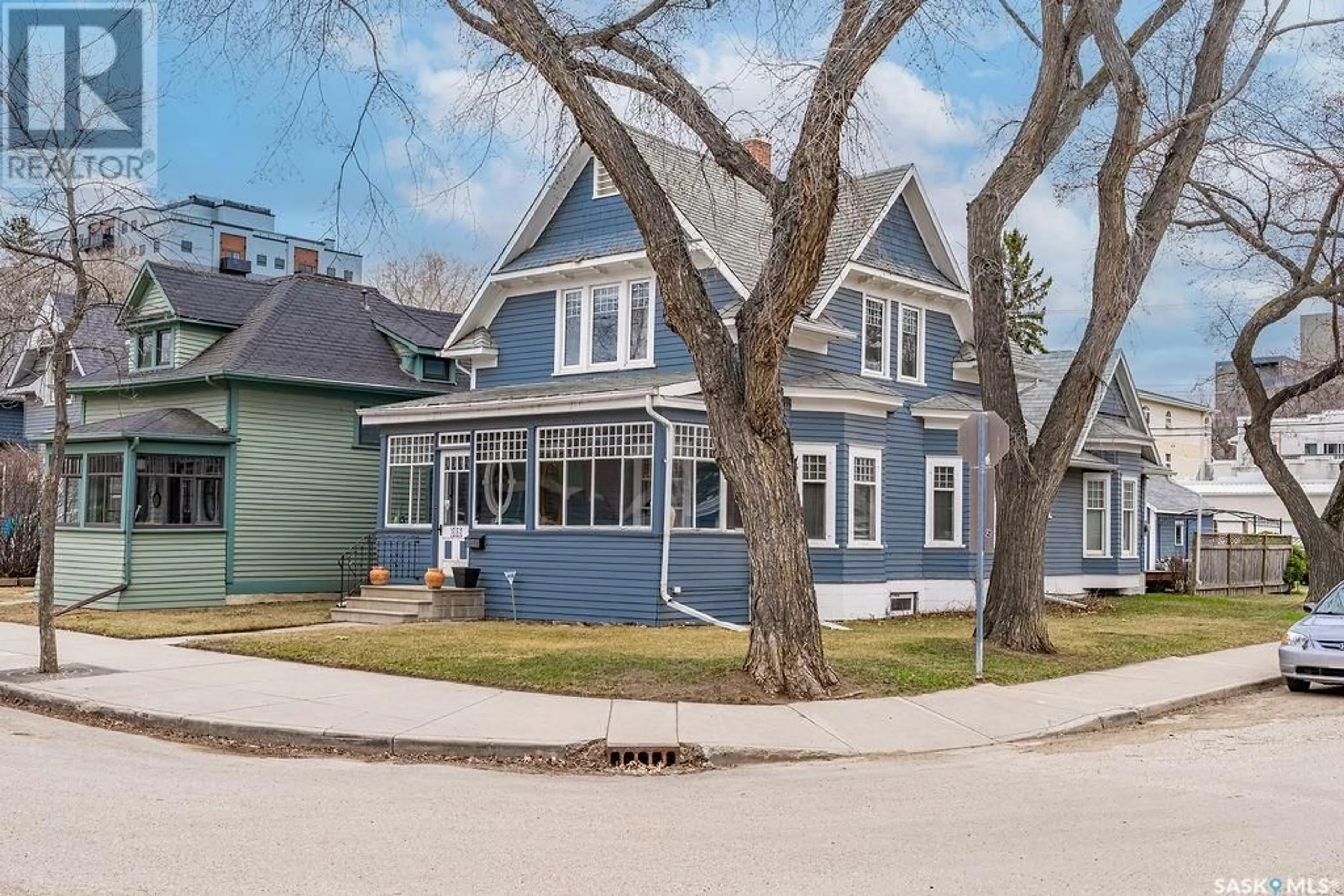502 10th STREET E, Saskatoon, Saskatchewan S7N0E2
Contact us about this property
Highlights
Estimated ValueThis is the price Wahi expects this property to sell for.
The calculation is powered by our Instant Home Value Estimate, which uses current market and property price trends to estimate your home’s value with a 90% accuracy rate.Not available
Price/Sqft$329/sqft
Days On Market82 days
Est. Mortgage$2,318/mth
Tax Amount ()-
Description
This Nutana vintage-style Victorian charmer only a block off of Broadway and the river and walking distance to the University, features 3 bedrooms, 2 bathrooms and over 1,600 sq ft of finished space! This character home has fantastic street appeal thanks to enclosed front porch and its gorgeous corner lot. The spacious front foyer is full of charm with easy access to the second floor, kitchen and living room. This home has a formal living and dining rooms, full of charm with original light fixtures, wall sconces, and mouldings. You’ll love how natural light fills the whole house as you walk into the bright and open kitchen. This home also has a beautiful main floor addition professionally completed in 2014. Enjoy the convenience of main floor laundry and a 3 pc bathroom with a heated floor. At the back of the house you have a beautiful family room (currently being used as a main floor bedroom) and an office nook. On the second floor there are 3 bedrooms and a 4 pc bathroom. The basement has tons of room for storage. The backyard is (almost) fully fenced, has a beautiful deck and a single car detached garage with laneway access and a freestanding pergola. Just a block from the river and Broadway, the location in itself will make you fall in love! Call for your showing today! (id:39198)
Property Details
Interior
Features
Main level Floor
Laundry room
6'5 x 5'11Mud room
5' x 5'11Foyer
12'8 x 5'5Living room
12'7 x 14'Property History
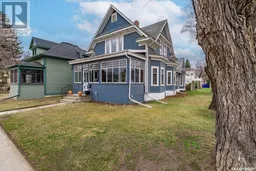 43
43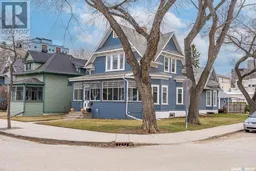 43
43
