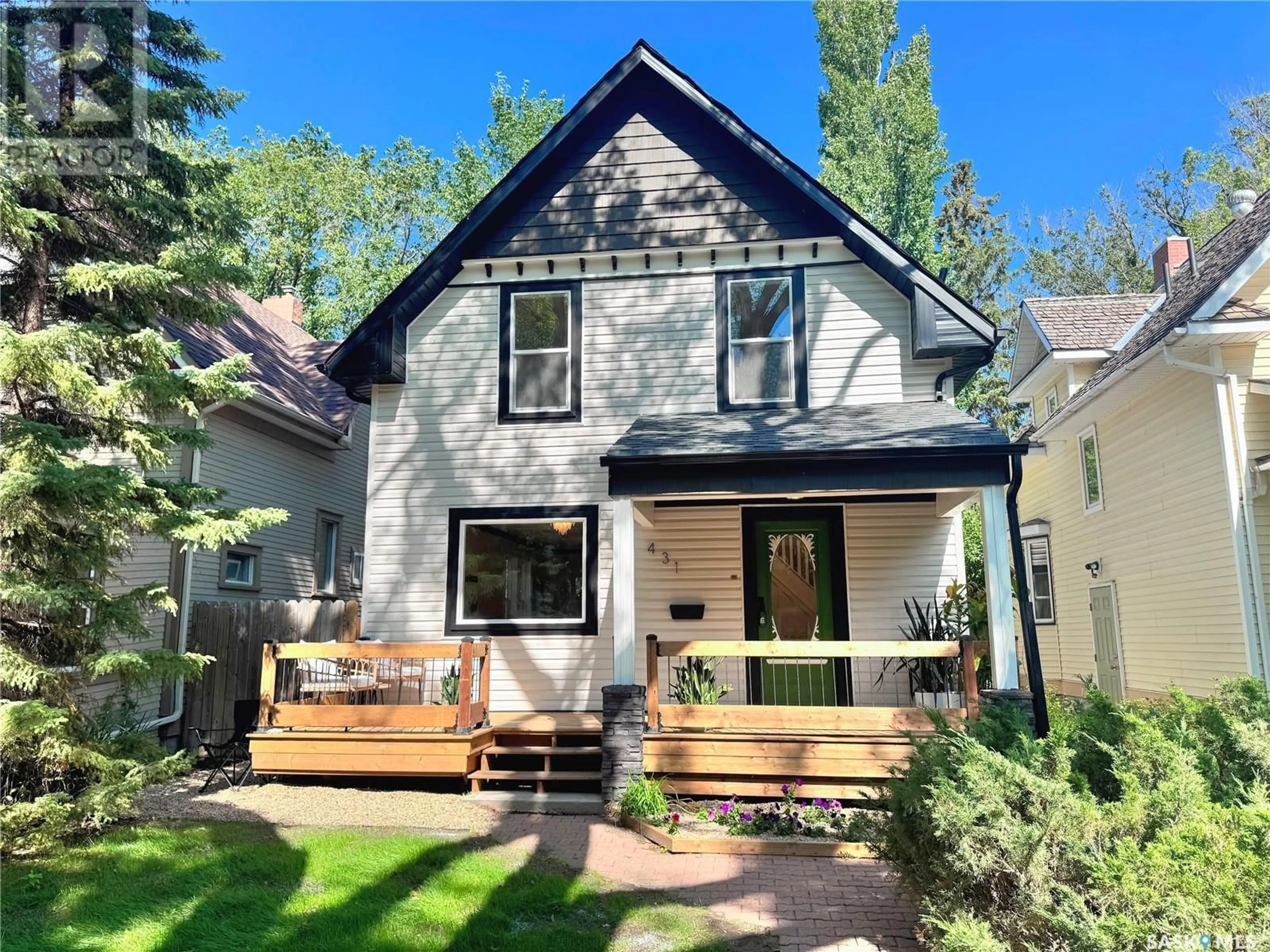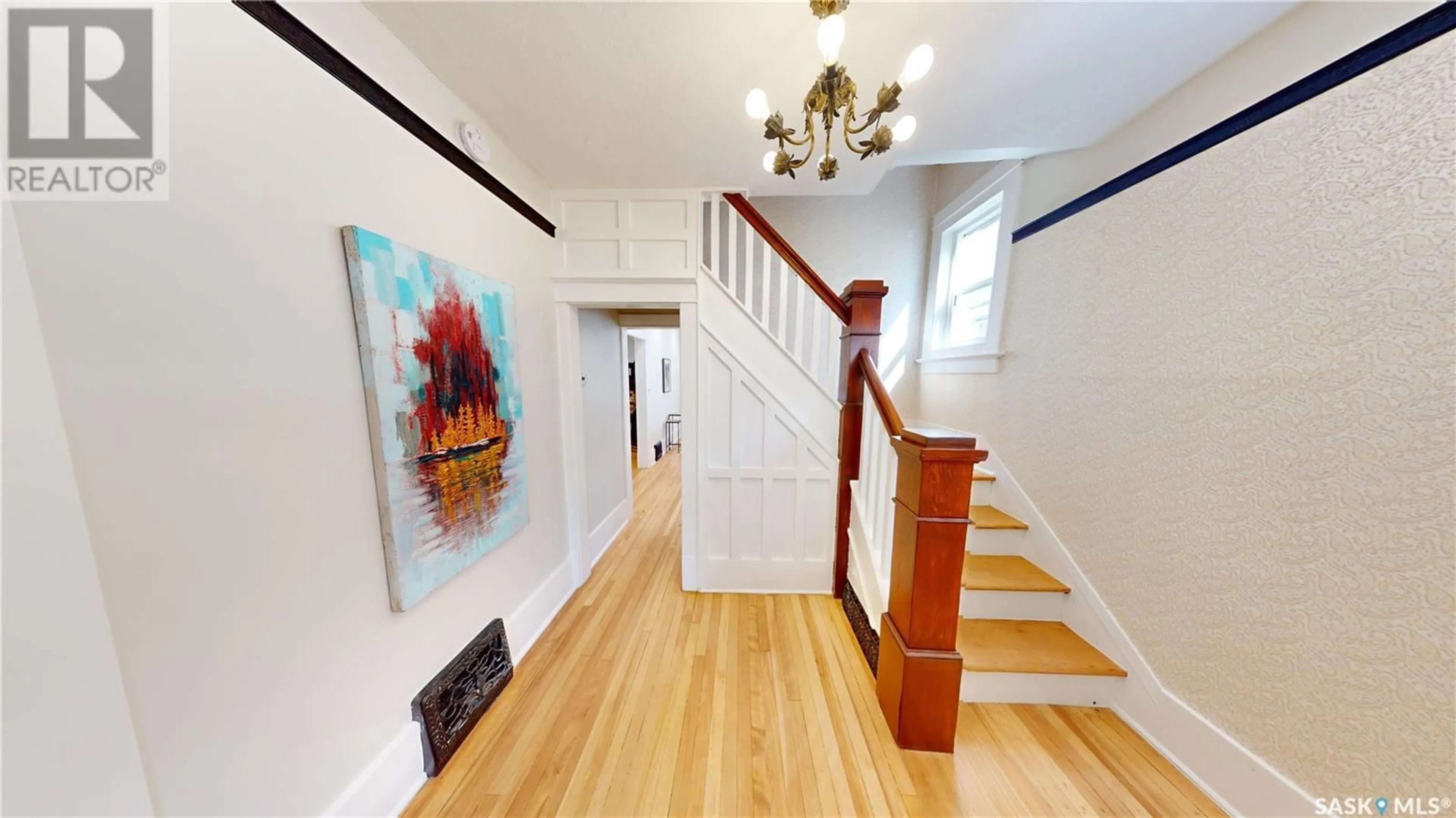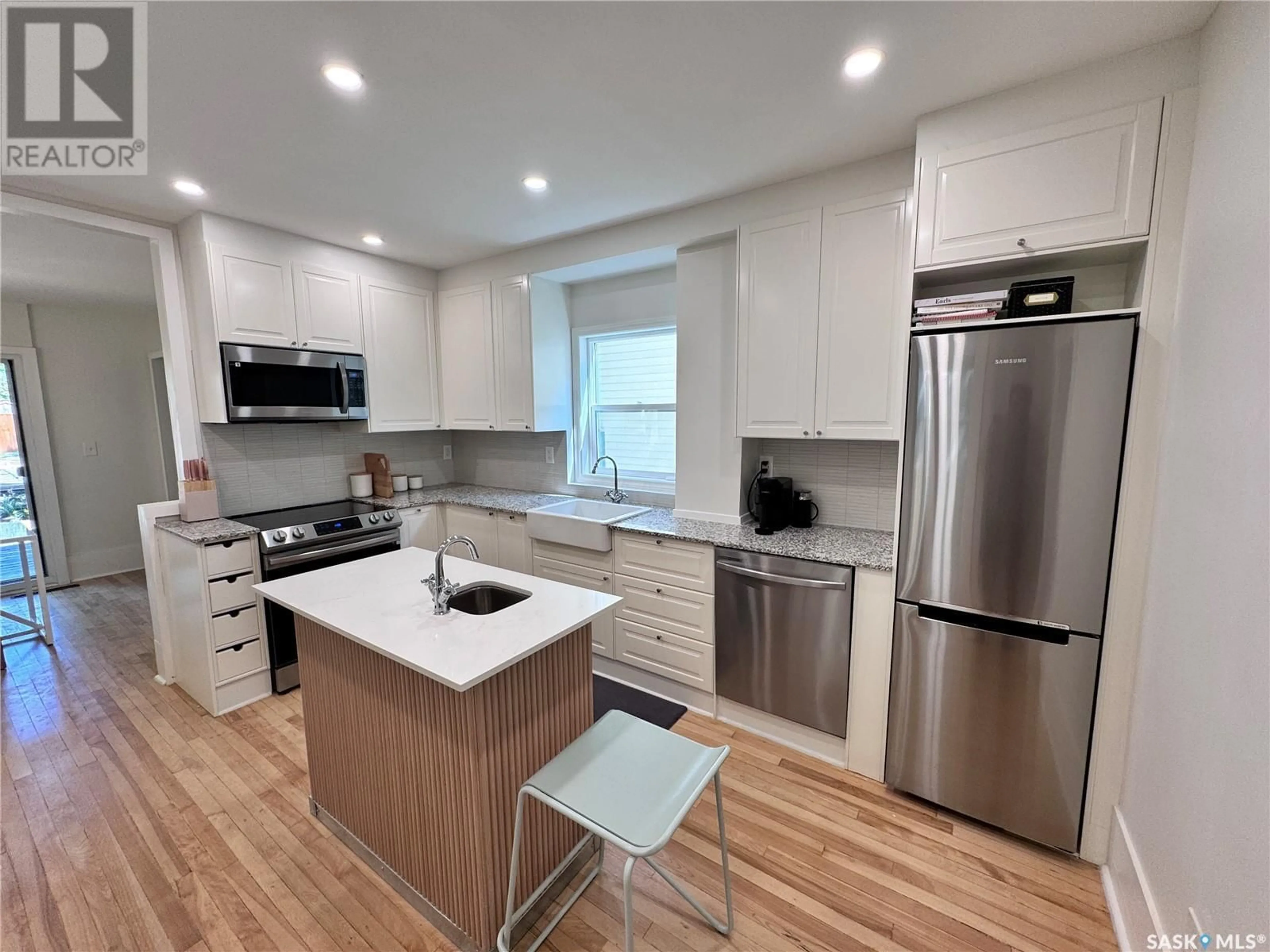431 9th STREET E, Saskatoon, Saskatchewan S7N0A7
Contact us about this property
Highlights
Estimated ValueThis is the price Wahi expects this property to sell for.
The calculation is powered by our Instant Home Value Estimate, which uses current market and property price trends to estimate your home’s value with a 90% accuracy rate.Not available
Price/Sqft$405/sqft
Est. Mortgage$2,490/mth
Tax Amount ()-
Days On Market15 days
Description
Welcome to 431 9th Street East. This charming Nutana home was taken down to the studs and fully renovated while preserving the original character of the home. Located just two blocks from Broadway Avenue and four blocks from the river and the Meewasin Trail. Please see the list of upgrades, located in the last image of the listing. The main floor features a brand new kitchen, cavernous living room and a dining room with garden doors out to the large deck and meticulously xeriscaped back yard. The second floor features a full bath and three bedrooms, as well as a spacious three piece ensuite bath off the primary bedroom. The home allows for laundry to be located in the ensuite, or in the basement, at the new owner’s discretion. The basement feature a large living room, a bedroom and a three piece bathroom which can also serve as the laundry room. Contact us today for more info or to book your private viewing. (id:39198)
Property Details
Interior
Features
Second level Floor
Bedroom
9 ft ,6 in x 9 ft ,4 inBedroom
11 ft ,6 in x 11 ft4pc Bathroom
Bedroom
11 ft ,4 in x 10 ft ,6 inProperty History
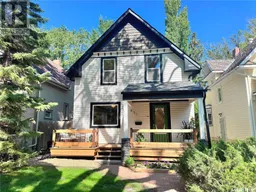 21
21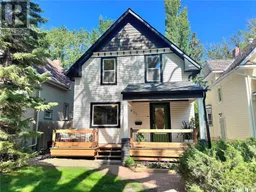 21
21 40
40
