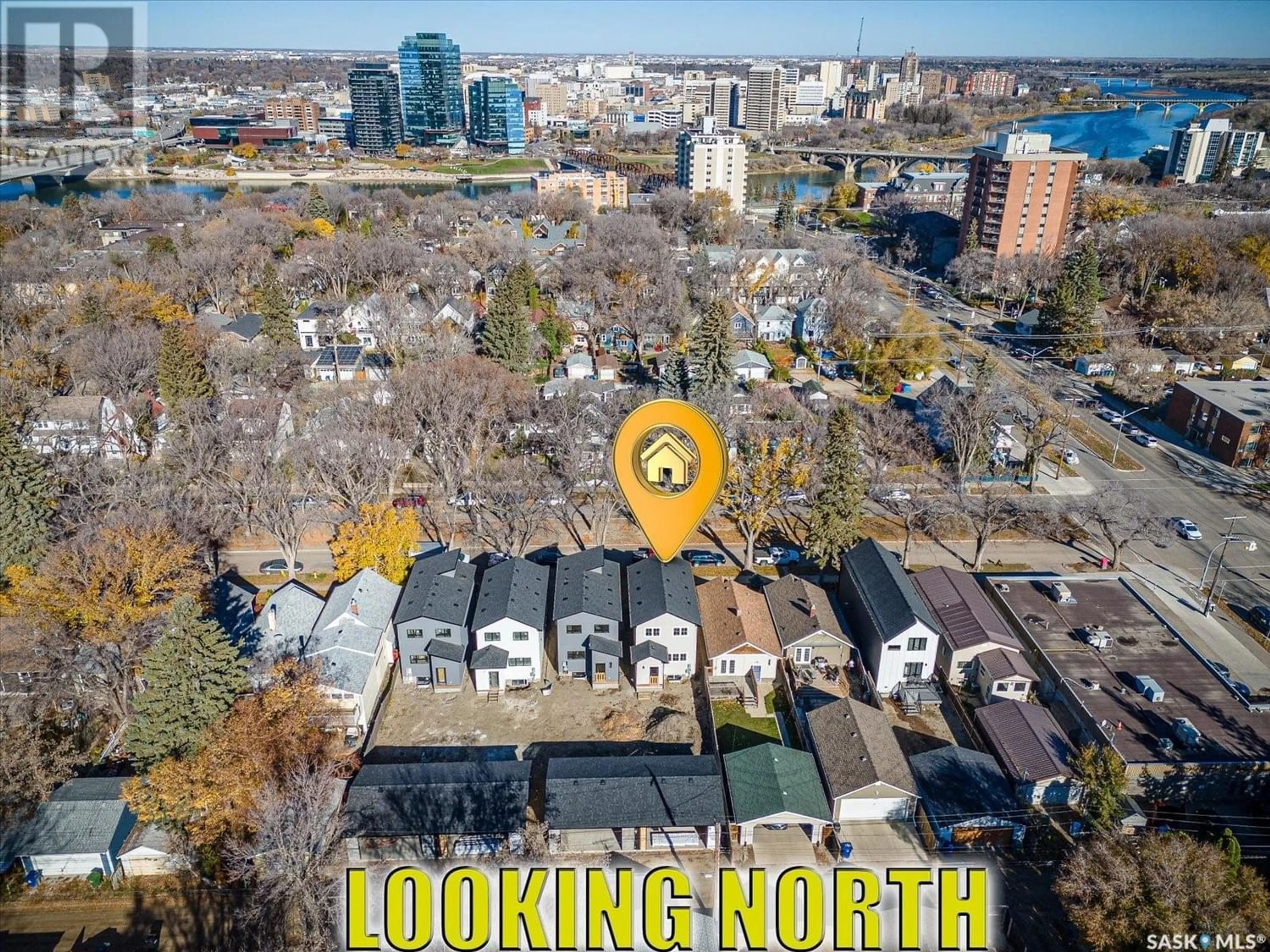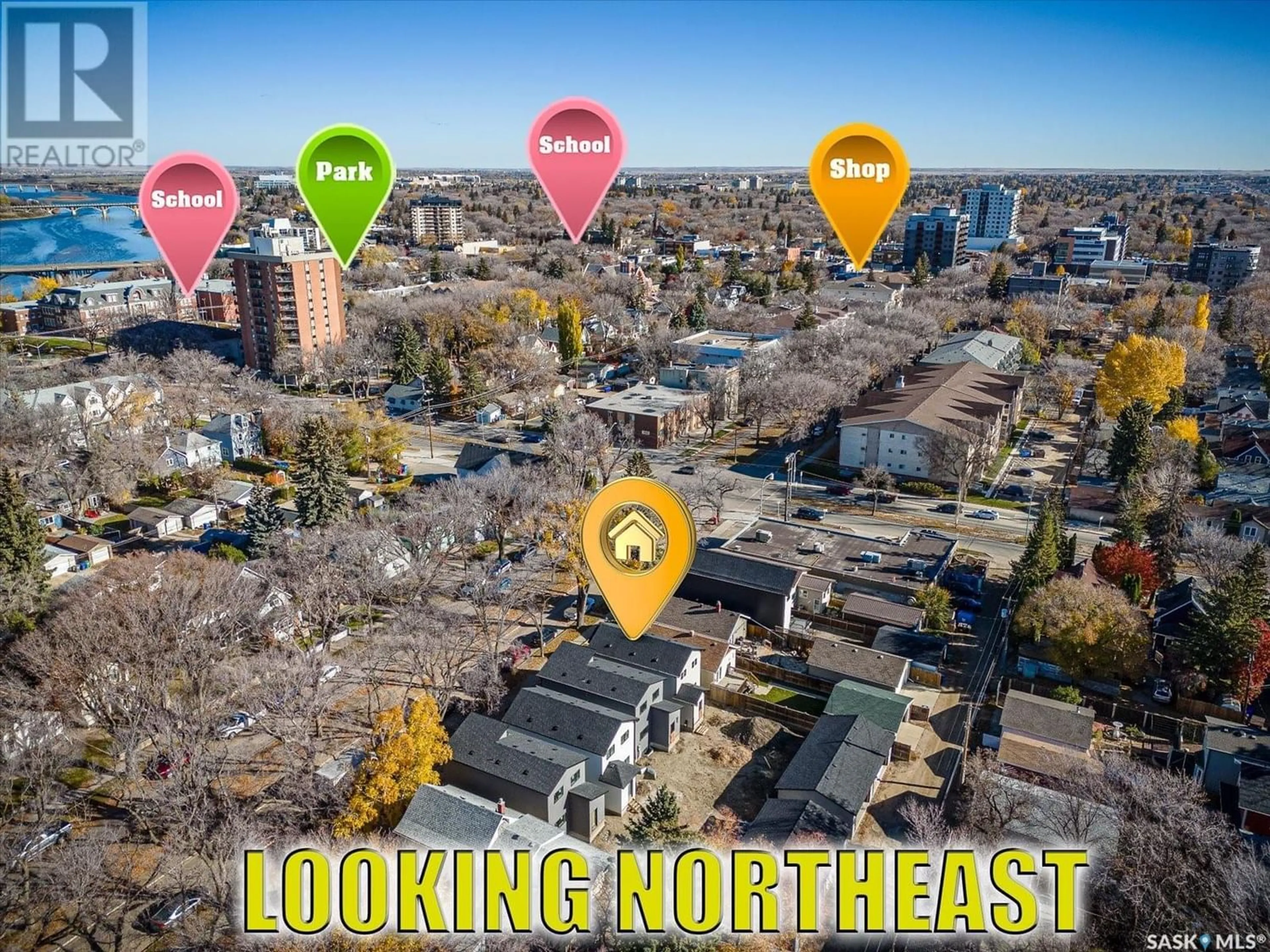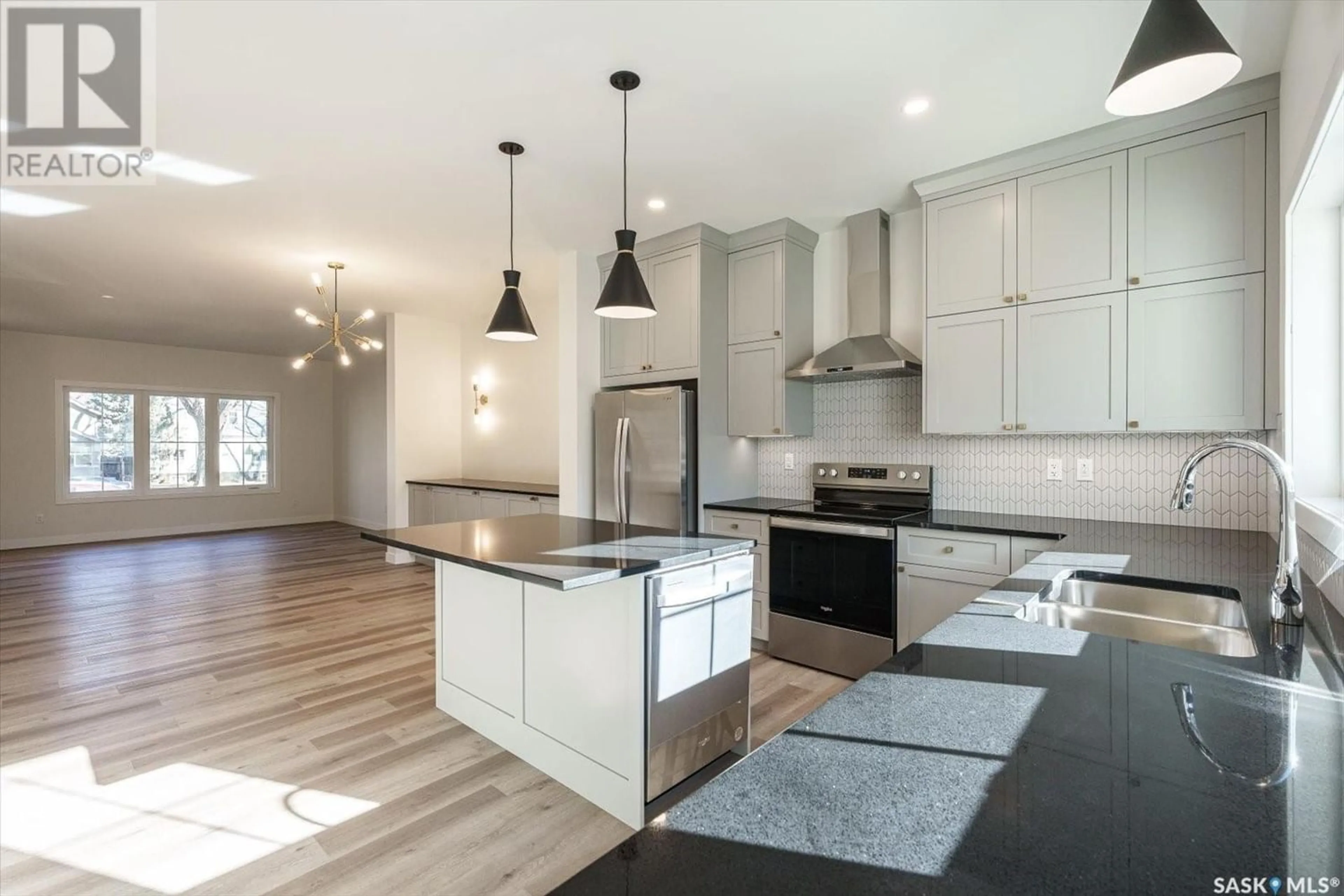326 Main STREET, Saskatoon, Saskatchewan S7N0B4
Contact us about this property
Highlights
Estimated ValueThis is the price Wahi expects this property to sell for.
The calculation is powered by our Instant Home Value Estimate, which uses current market and property price trends to estimate your home’s value with a 90% accuracy rate.Not available
Price/Sqft$444/sqft
Est. Mortgage$3,006/mo
Tax Amount ()-
Days On Market333 days
Description
326 Main St is situated in Nutana, walking distance to trendy Broadway shopping district and the Meewasin River Trails. Just under 1600 sq ft featuring a open concept layout. Bright living space , Dining area features; custom cabinets as well as the kitchen, which also features southern exposed window overlooking rear yard, island, quartz countertops and stainless steel appliance package. Mud room off back entrance. Primary Bedroom features barn door walkin closet , 3pce ensuite. Dedicated Laundry , 2additional bedrooms and 4pce Bath. Oversized lot 26x140 with 24x24 double detached garage which allows for a comfortable back yard . Central Air. (id:39198)
Property Details
Interior
Features
Second level Floor
3pc Ensuite bath
Bedroom
9 ft ,4 in x 10 ftBedroom
9 ft ,4 in x 10 ft4pc Bathroom
Property History
 45
45




