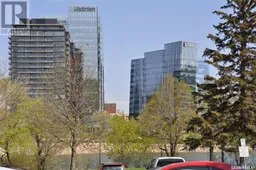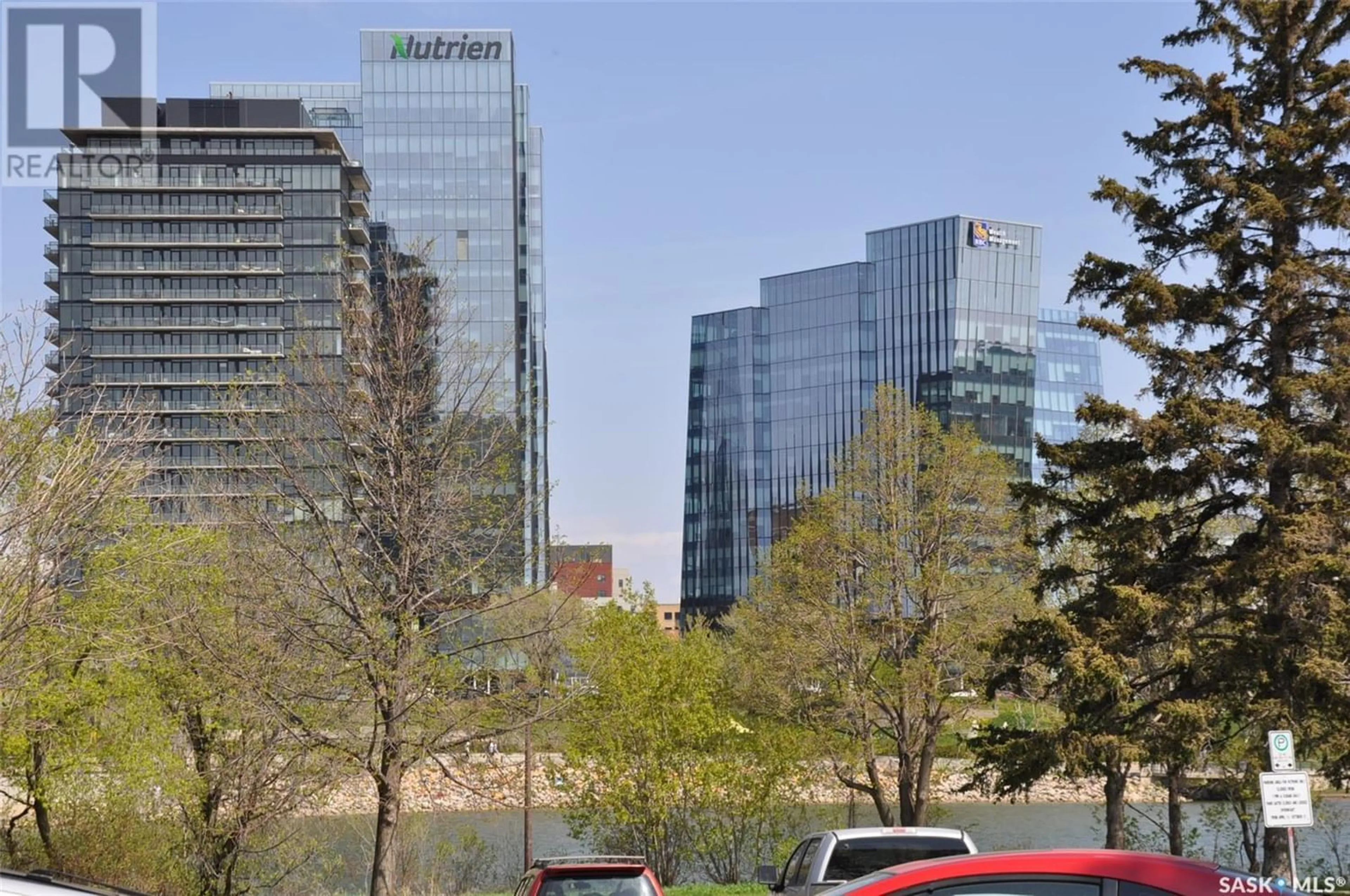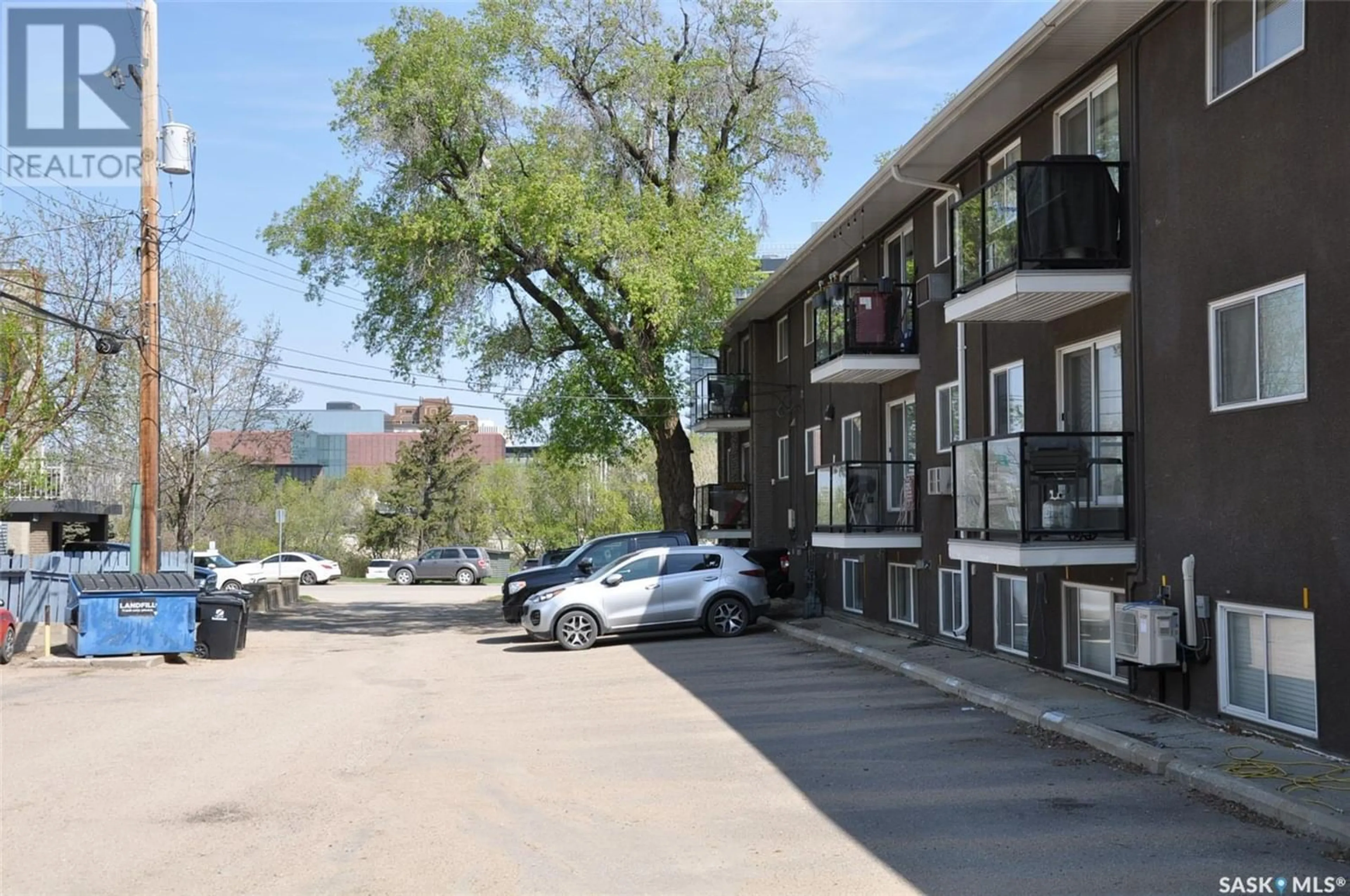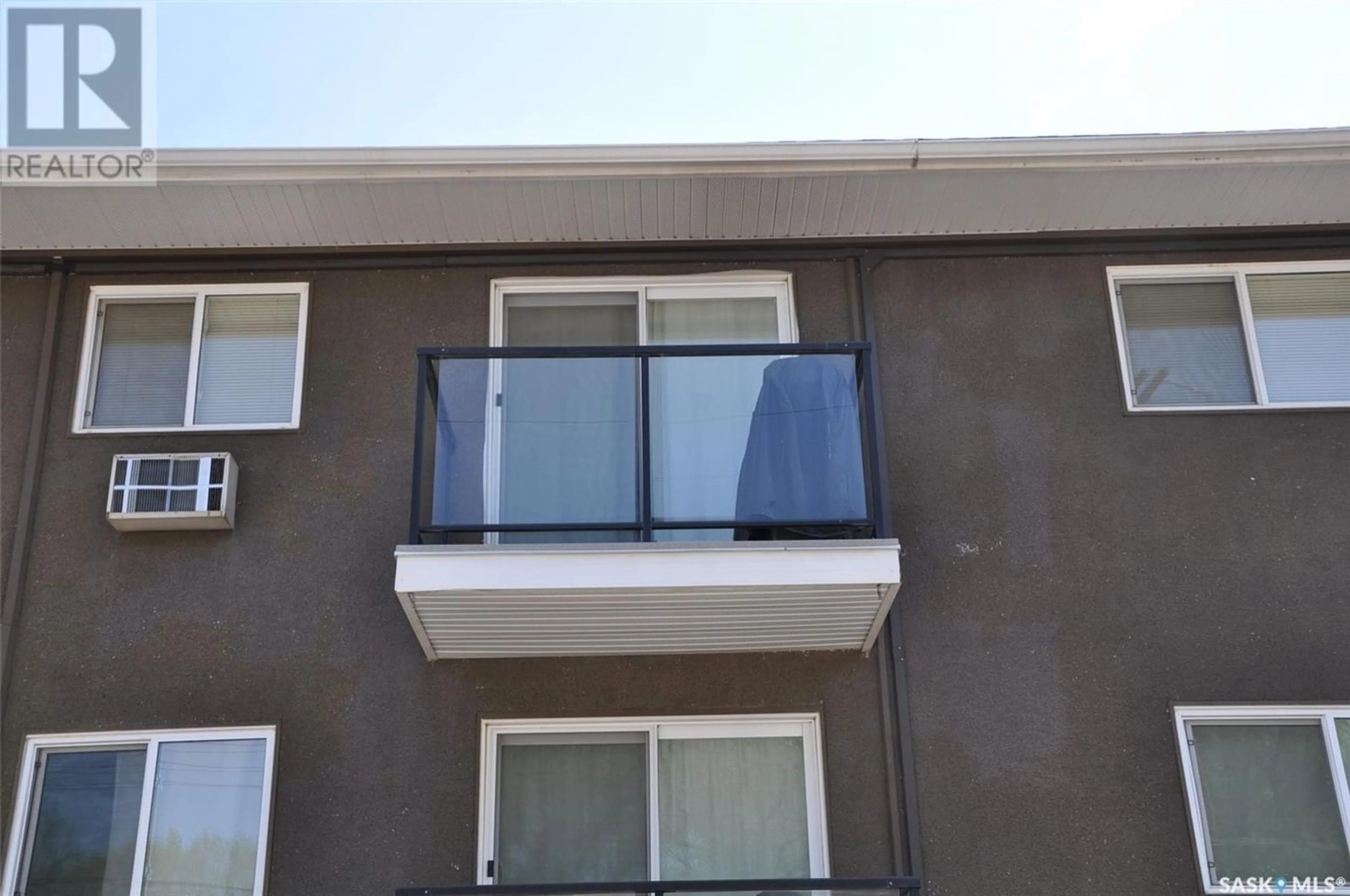306 208 Saskatchewan CRESCENT E, Saskatoon, Saskatchewan S7N0K6
Contact us about this property
Highlights
Estimated ValueThis is the price Wahi expects this property to sell for.
The calculation is powered by our Instant Home Value Estimate, which uses current market and property price trends to estimate your home’s value with a 90% accuracy rate.Not available
Price/Sqft$308/sqft
Days On Market75 days
Est. Mortgage$794/mth
Maintenance fees$393/mth
Tax Amount ()-
Description
RIVERBANK Condo Less than $190K EVERYBODY is going to love this location! On the riverbank directly across the street from Rotary Park with immediate access to Meewasin Trails, Victoria Ave, and Broadway Ave. entertainment districts, and within easy walking distance to downtown and the University of Saskatchewan. SOMEBODY is going to love the floor to ceiling custom kitchen cabinets with pecan finish. SOMEBODY is going to love the professionally installed ceramic tile in the kitchen, dining room, entrance, and bathroom. The living room and bedroom are outfitted with high quality laminate flooring in a walnut finish. SOMEBODY is going to love the jet tub with patterned ceramic tile surround in the washroom. The safety conscious will appreciate the totally renovated electrical with a new panel, and GFI wiring. The location of this condo should ensure the buyer never has to worry about future value - they simply aren’t making any more riverbank. This opportunity would be ideal for first time home buyers, a young couple, downtown workers looking to avoid parking fees, University students, or even snowbirds looking to downsize. If you are the SOMEBODY who might love all of these features call your Realtor today to schedule your personal viewing. (id:39198)
Property Details
Interior
Features
Main level Floor
Foyer
7' x 3'10Bedroom
10'10 x 11'64pc Bathroom
7'6 x 7'Kitchen
7'7 x 7'06Condo Details
Amenities
Shared Laundry
Inclusions
Property History
 34
34


