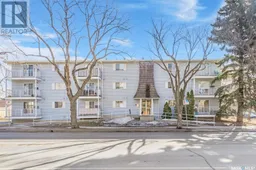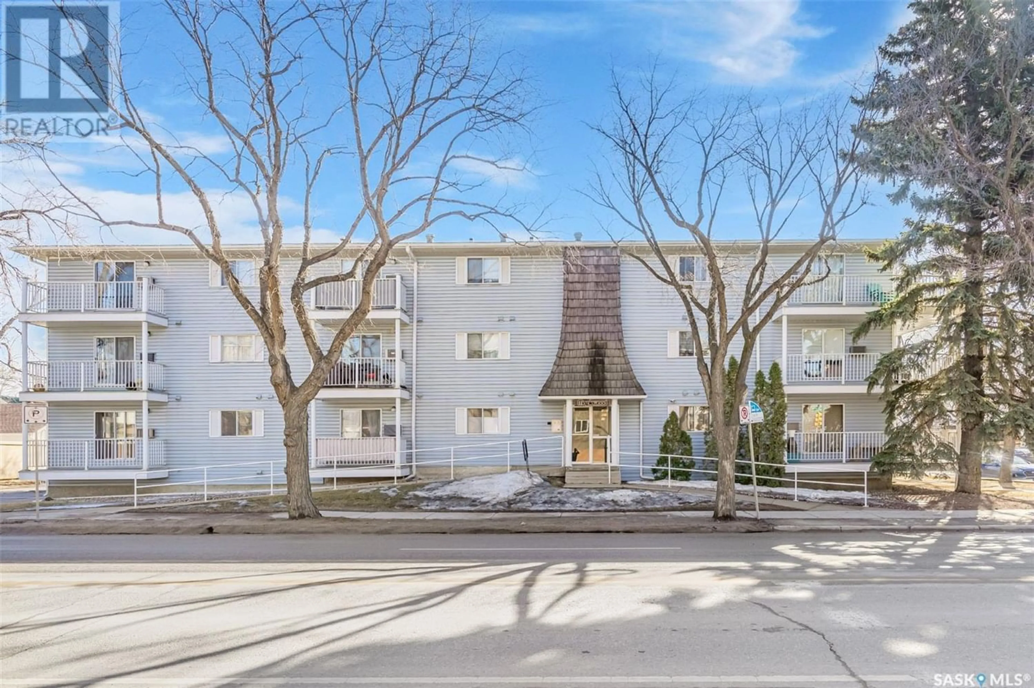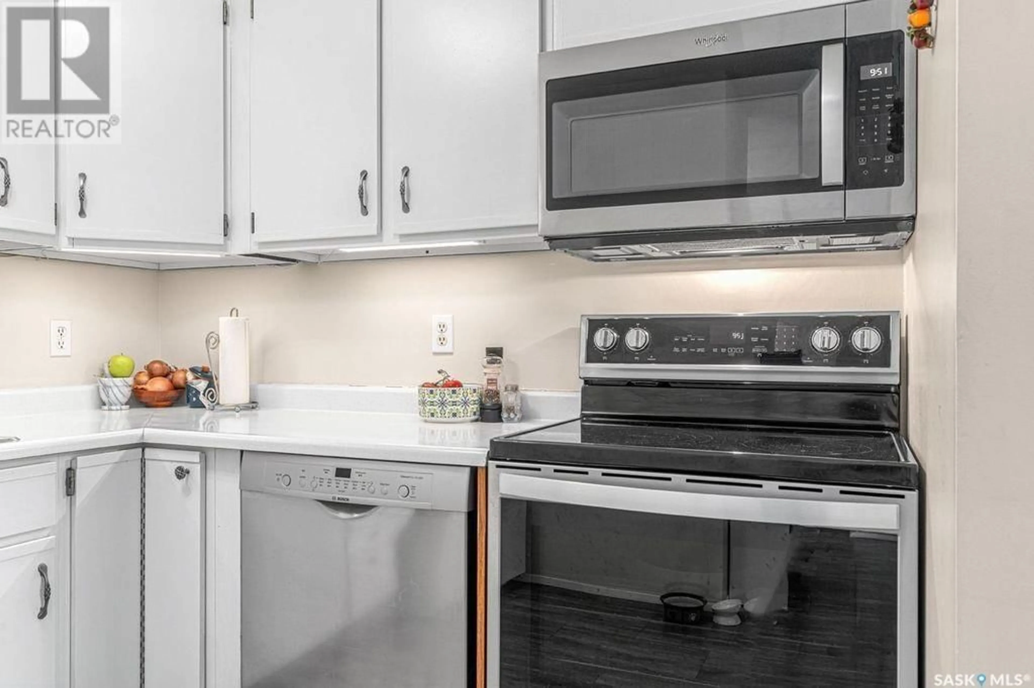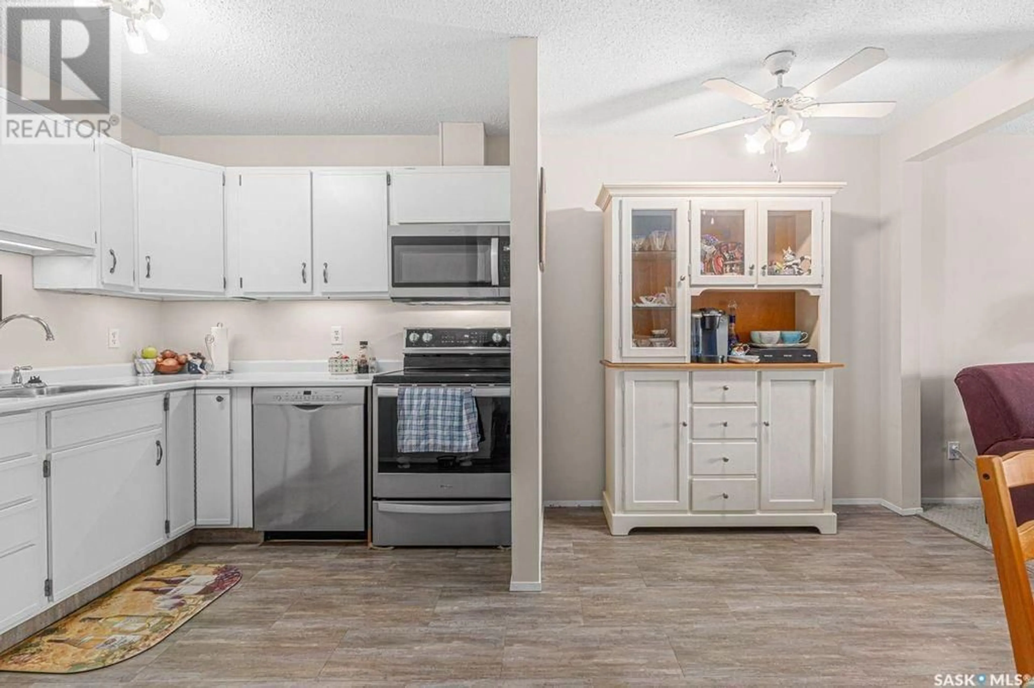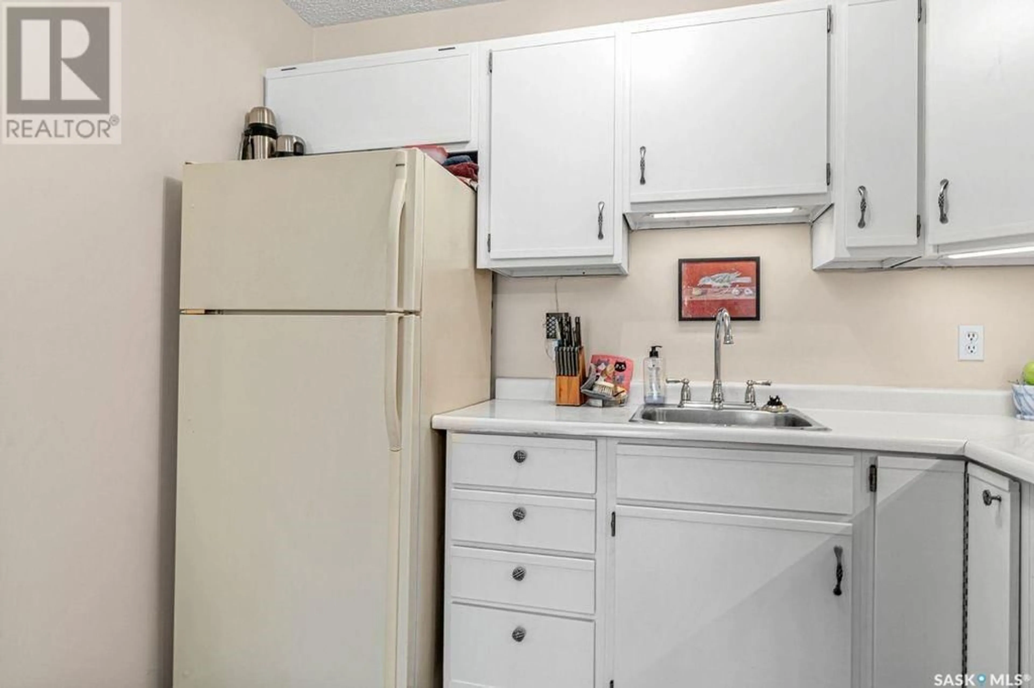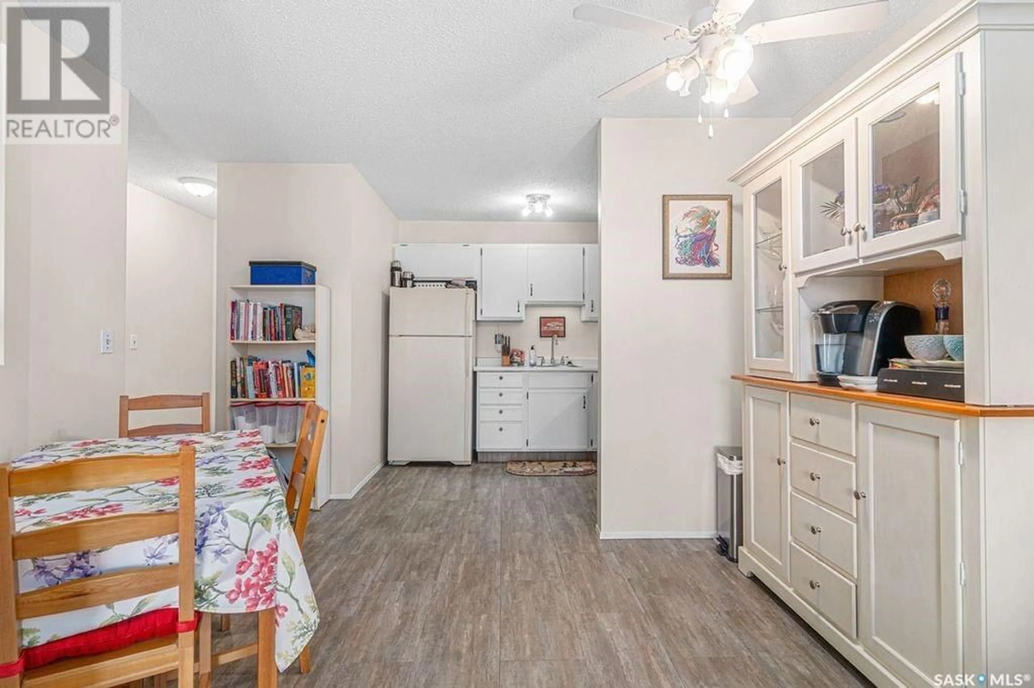304 1001 Main STREET, Saskatoon, Saskatchewan S7H0K6
Contact us about this property
Highlights
Estimated ValueThis is the price Wahi expects this property to sell for.
The calculation is powered by our Instant Home Value Estimate, which uses current market and property price trends to estimate your home’s value with a 90% accuracy rate.Not available
Price/Sqft$217/sqft
Est. Mortgage$870/mo
Maintenance fees$501/mo
Tax Amount ()-
Days On Market261 days
Description
Situated just a few blocks from the desirable Broadway area and close to the University of Saskatchewan, this spacious one bedroom plus den top floor condo features a private east facing balcony sheltered by beautiful trees in summer, one underground parking stall, and bus stop directly in front of the building. The den with sliding French doors is large enough that it could easily serve as a second bedroom, and the in-suite laundry also boasts substantial storage space with shelves. Many of the appliances have been recently updated and are included in the price. The bedroom features a walk-in closet, while the roomy bathroom has contemporary fixtures. This quiet, well-maintained building is ideal for students, professionals and retirees alike. (id:39198)
Property Details
Interior
Features
Main level Floor
Living room
13 ft x 12 ft ,9 inKitchen
8 ft x 7 ft ,7 inDining room
10 ft ,3 in x 7 ft ,4 inBedroom
13 ft ,2 in x 11 ft ,4 inCondo Details
Inclusions
Property History
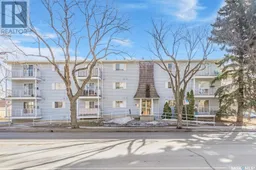 22
22