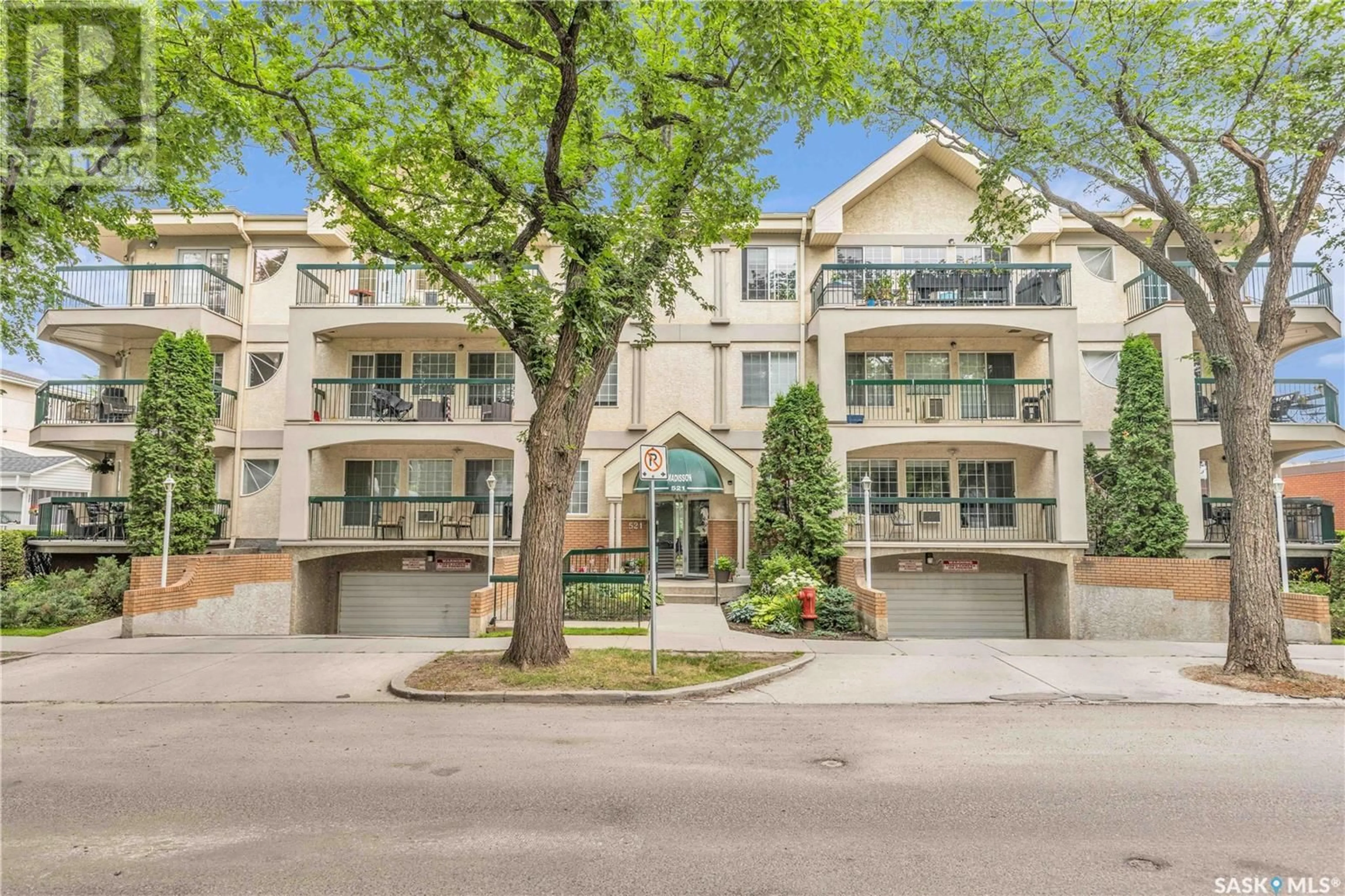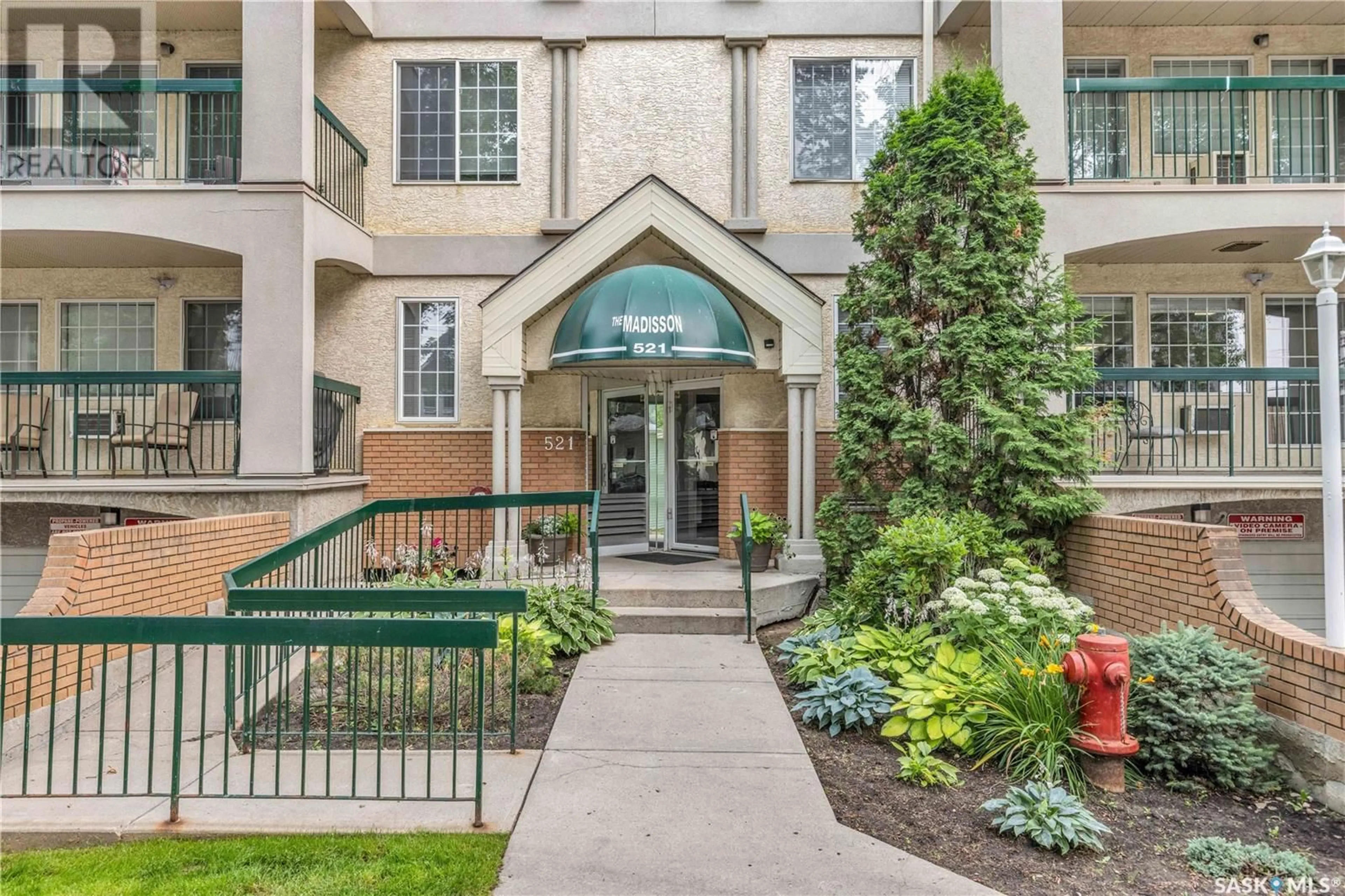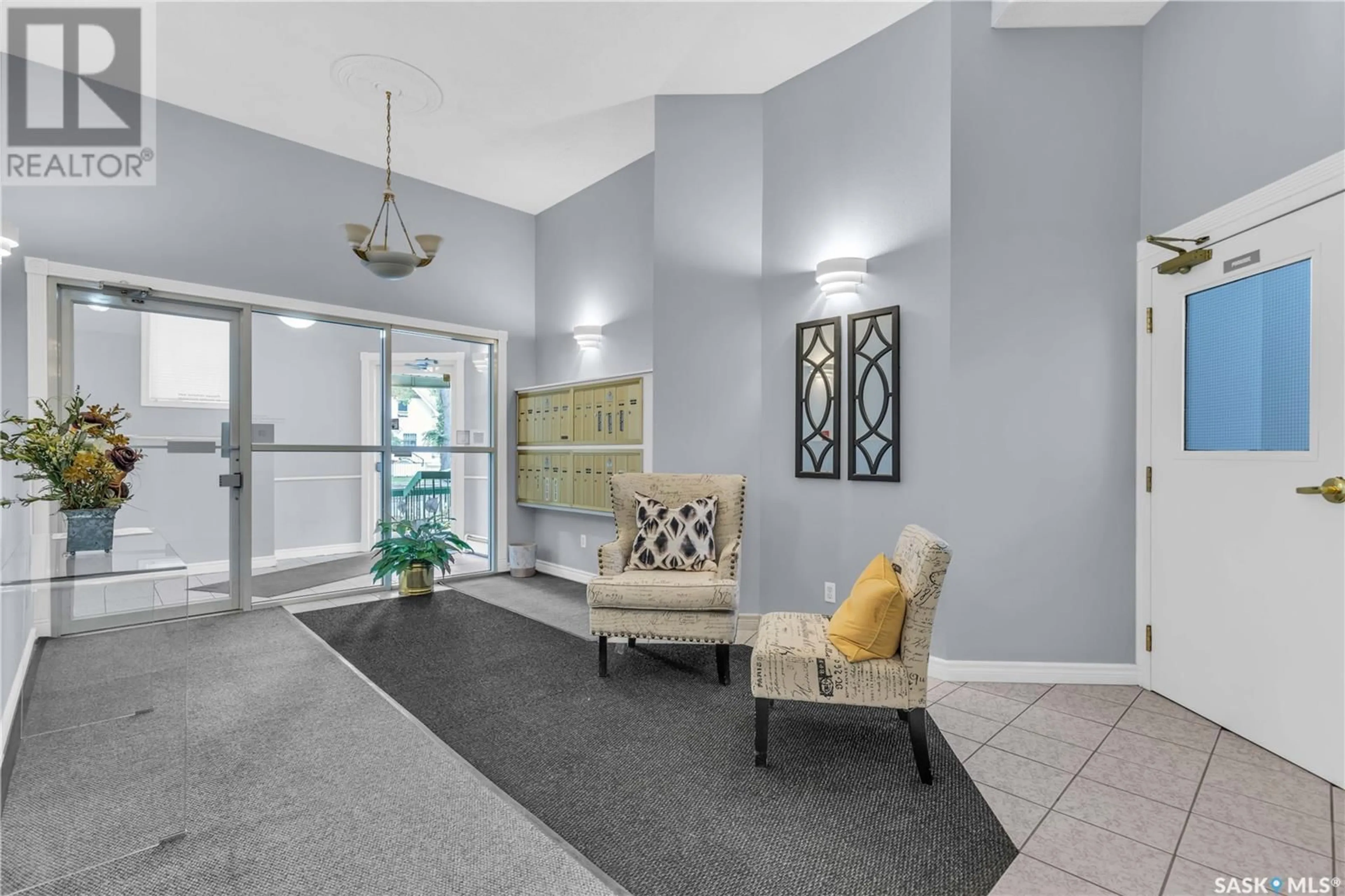303 521 Main STREET, Saskatoon, Saskatchewan S7N0C2
Contact us about this property
Highlights
Estimated ValueThis is the price Wahi expects this property to sell for.
The calculation is powered by our Instant Home Value Estimate, which uses current market and property price trends to estimate your home’s value with a 90% accuracy rate.Not available
Price/Sqft$256/sqft
Days On Market1 day
Est. Mortgage$1,138/mth
Maintenance fees$688/mth
Tax Amount ()-
Description
Welcome to #303 at 521 Main Street, a 2-bed, 2-bath condo with many recent upgrades and amenities. Inside this top-floor corner unit, you’ll find luxury vinyl plank flooring, complemented by vintage-inspired bathroom tile, and stain-resistant marble-style tile in the foyer, kitchen, and laundry room. The walls are freshly painted and there are upgraded light fixtures throughout. The kitchen is outfitted with newer stainless-steel appliances and a garburator. Plumbing fixtures and shut-offs have been replaced in the kitchen and bathrooms. The primary bedroom has an ensuite bathroom and a walk-in closet. The second bedroom features a Murphy bed, allowing the room to easily transform into a guest bedroom, home office, or hobby space. Additional highlights include a large underground parking stall and dedicated storage space. Enjoy the convenience of in-suite laundry and a pet-friendly environment (subject to board approval). Located in Saskatoon's desirable Nutana neighborhood, residents can easily access Broadway's dining and shopping scene. Don't miss this opportunity to experience modern living in a prime location! (id:39198)
Property Details
Interior
Features
Main level Floor
Kitchen
9'8 x 8'10Living room
16'1 x 10'3Dining room
12'6 x 8'3Primary Bedroom
14'11 x 11'8Condo Details
Inclusions
Property History
 28
28


