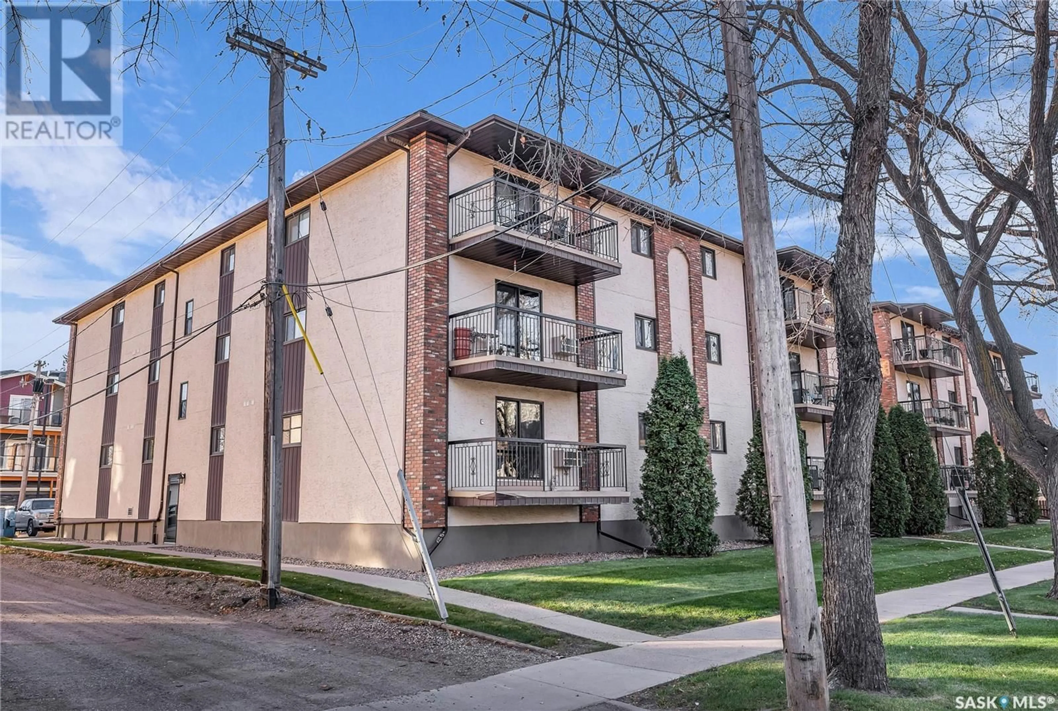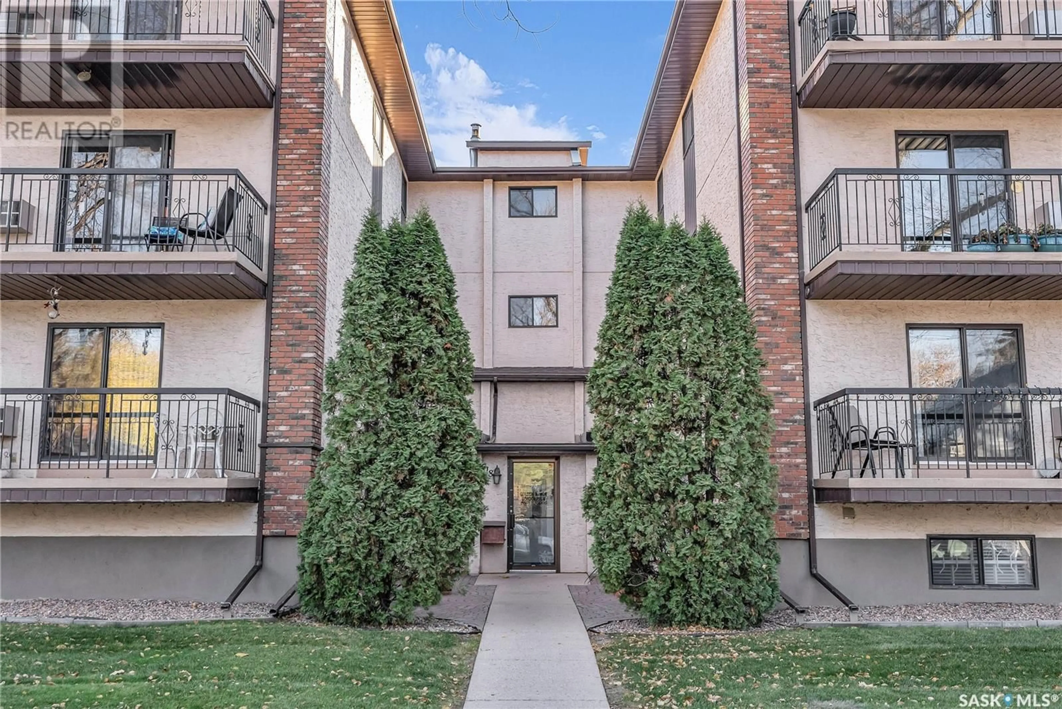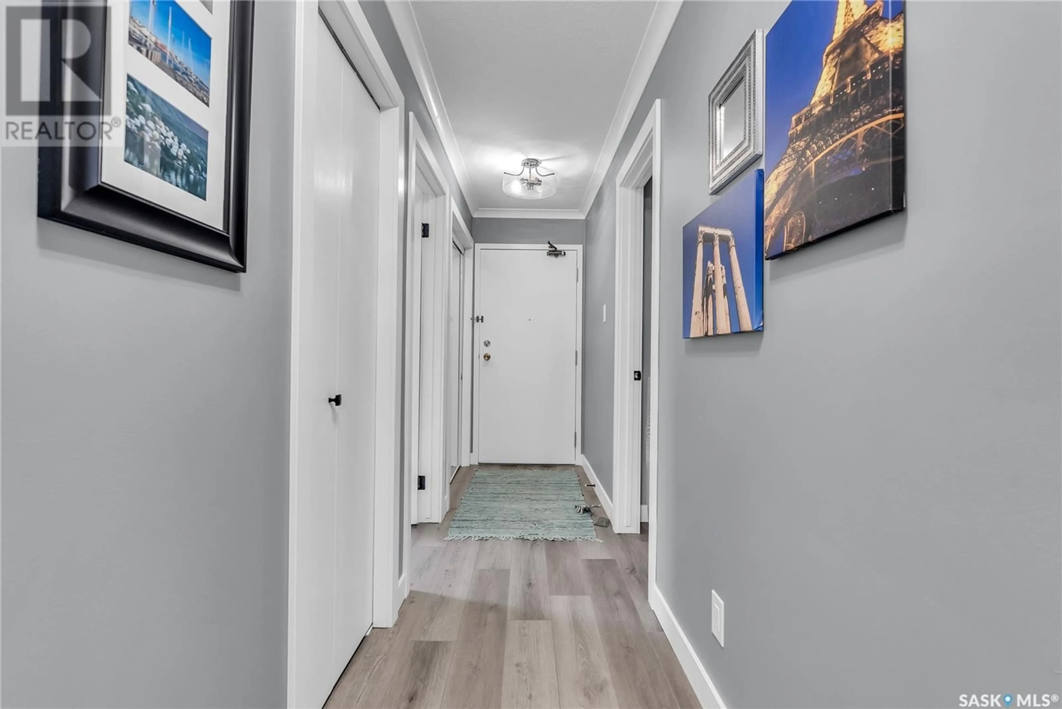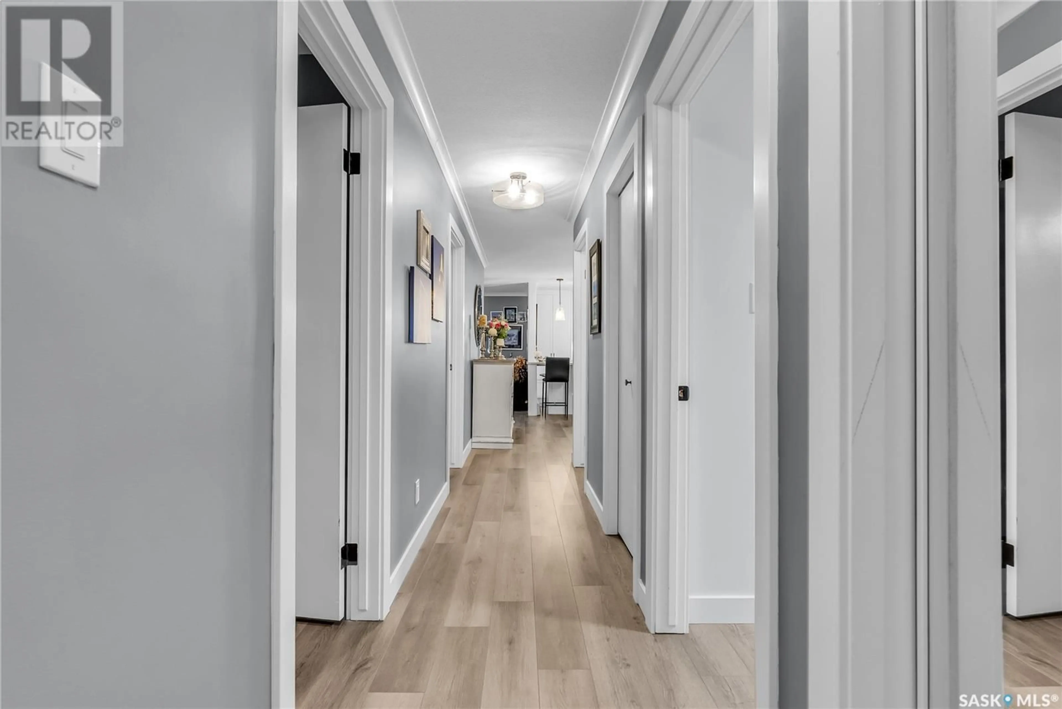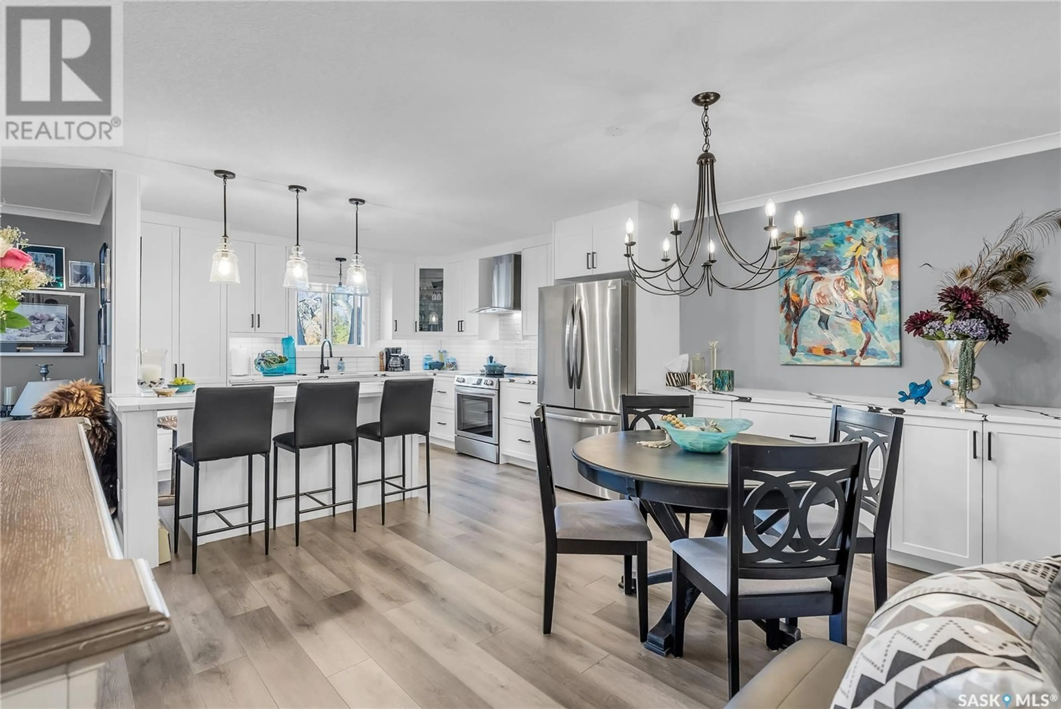203 718 9th STREET E, Saskatoon, Saskatchewan S7H0M7
Contact us about this property
Highlights
Estimated ValueThis is the price Wahi expects this property to sell for.
The calculation is powered by our Instant Home Value Estimate, which uses current market and property price trends to estimate your home’s value with a 90% accuracy rate.Not available
Price/Sqft$287/sqft
Est. Mortgage$1,482/mo
Maintenance fees$480/mo
Tax Amount ()-
Days On Market77 days
Description
Discover this beautifully renovated 1,200 sq. ft. condo on a picturesque tree-lined street in the heart of Nutana. This prime location offers year-round access to Broadway’s vibrant shops and restaurants, with a park just steps from your front door. Step inside to find a modern kitchen showcasing new white cabinetry, sleek quartz countertops, and premium vinyl plank flooring that flows seamlessly throughout the home. The bright and spacious living room, ideal for versatile furniture arrangements, opens onto a private balcony—your perfect retreat for enjoying serene views. This condo boasts two generously sized bedrooms and two newly updated bathrooms, each featuring elegant tile finishes. Recent upgrades include newer windows and air conditioning, ensuring comfort and style. The well-maintained building provides numerous amenities, including underground parking, a large storage area, an amenities room, elevator access, and full wheelchair accessibility. With a recently replaced roof, regularly serviced boiler, and enhanced security measures, this complex is as practical as it is inviting. Enjoy being steps away from Broadway, nearby parks, and the scenic river. Don’t miss your chance to own this exceptional move-in-ready condo—schedule your viewing today! (id:39198)
Property Details
Interior
Features
Main level Floor
Living room
17'4 x 11'10Kitchen
12' x 11'2pc Bathroom
Dining room
11'2 x 10'9Condo Details
Inclusions
Property History
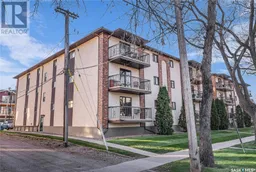 36
36
