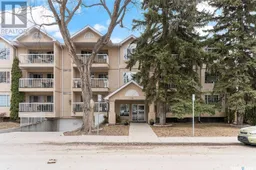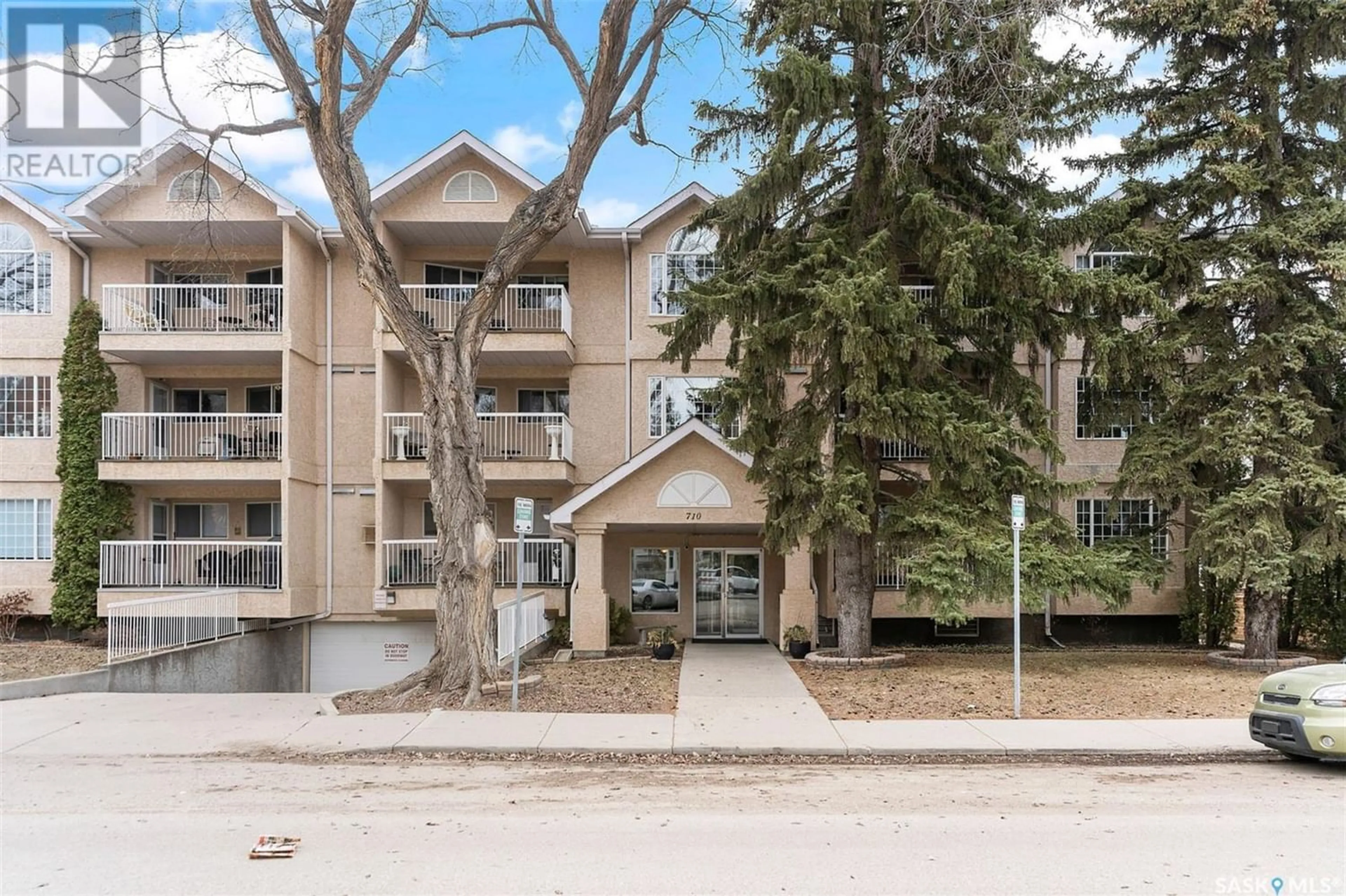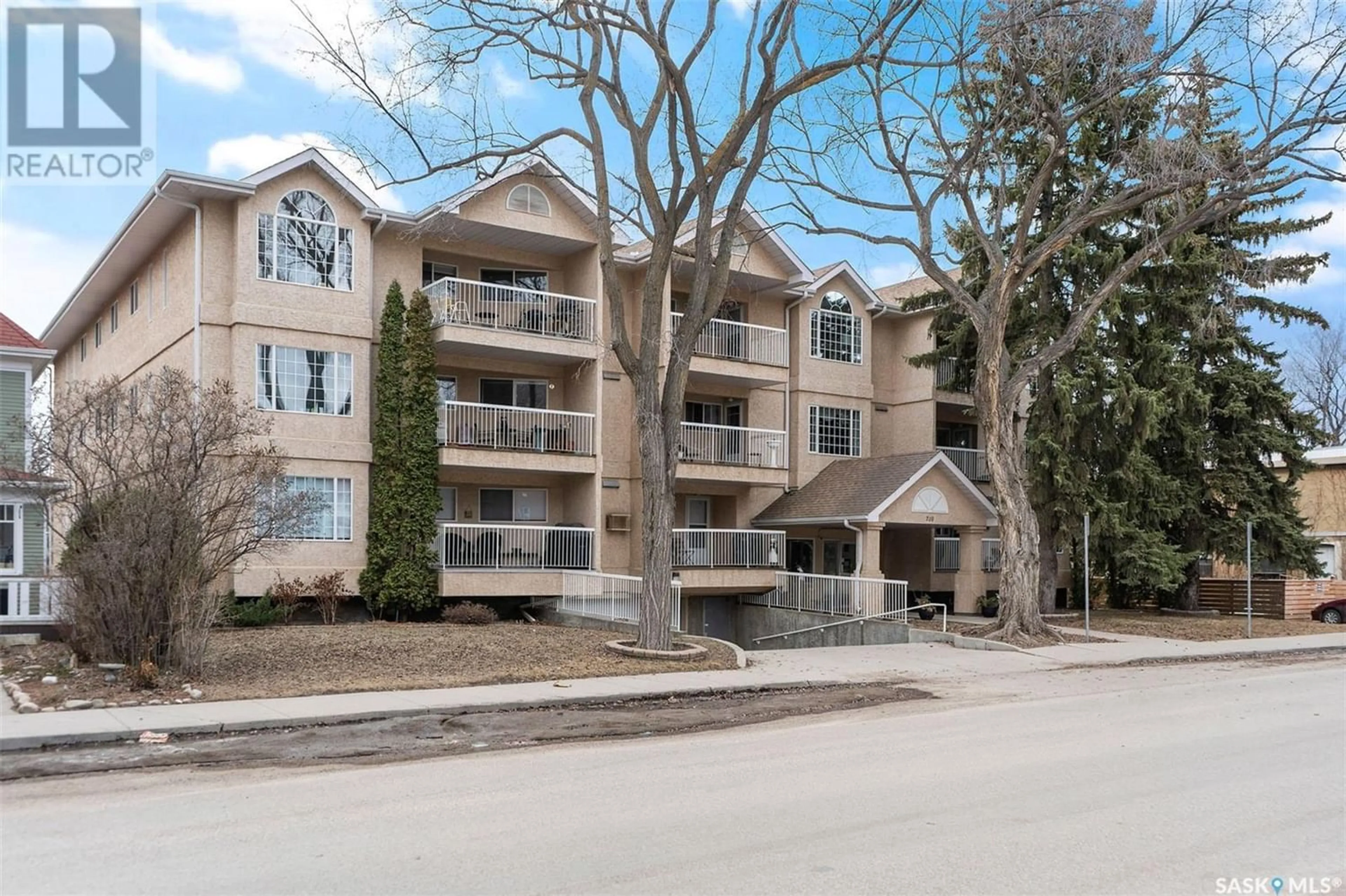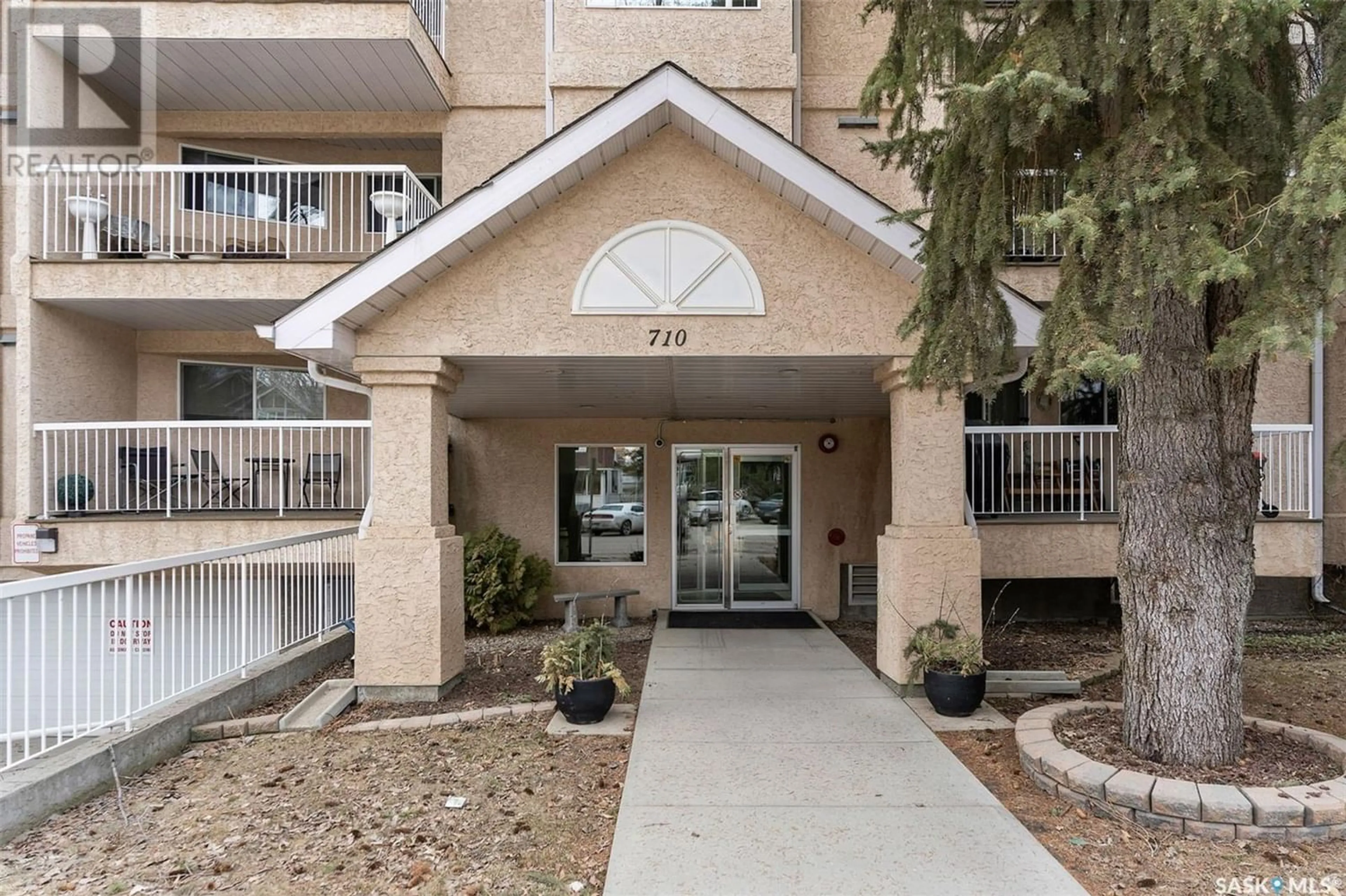203 710 Eastlake AVENUE, Saskatoon, Saskatchewan S7N1A3
Contact us about this property
Highlights
Estimated ValueThis is the price Wahi expects this property to sell for.
The calculation is powered by our Instant Home Value Estimate, which uses current market and property price trends to estimate your home’s value with a 90% accuracy rate.Not available
Price/Sqft$247/sqft
Est. Mortgage$1,417/mo
Maintenance fees$570/mo
Tax Amount ()-
Days On Market233 days
Description
Welcome to Rivercrest Manor, where location truly matters. Nestled in Saskatoon's coveted Nutana neighbourhood, this condominium offers the perfect blend of urban convenience and natural beauty. Just a block from Broadway Avenue and two blocks from the serene South Saskatchewan River, this residence seamlessly marries vibrant city living with tranquil surroundings. As you step into the sleek lobby, you'll be greeted by contemporary design and an inviting ambiance, setting the stage for the modern living experience that awaits. The open-concept living area boasts expansive windows, flooding the space with natural light and offering captivating views of the neighbourhood. With its southwest-facing orientation, the condo enjoys abundant sunlight throughout the day, creating a warm and inviting atmosphere. Whether you're relaxing in the stylish living room or preparing meals in the gourmet kitchen with modern appliances, you'll appreciate the convenience and comfort of this home. With two bedrooms offering serene retreats and a versatile den providing flexibility, this condo caters to your every need. Plus, additional cupboard drawer slides in the kitchen and bathrooms ensure ample storage space for all your belongings. Underground parking ensures convenience and peace of mind, while amenities such as a fitness center and communal lounge elevate your lifestyle. With Broadway Avenue's shops and restaurants just steps away and the tranquil South Saskatchewan River providing a peaceful escape, Rivercrest Manor truly has it all. Don't miss your chance to experience urban living at its finest. Schedule a showing today and make Rivercrest Manor your new home. (id:39198)
Property Details
Interior
Features
Main level Floor
Kitchen
11 ft ,8 in x 10 ft ,3 inDining nook
12 ft ,7 in x 8 ftLiving room
14 ft ,8 in x 12 ft ,7 inLaundry room
10 ft ,9 in x 5 ft ,7 inCondo Details
Amenities
Recreation Centre, Exercise Centre
Inclusions
Property History
 50
50


