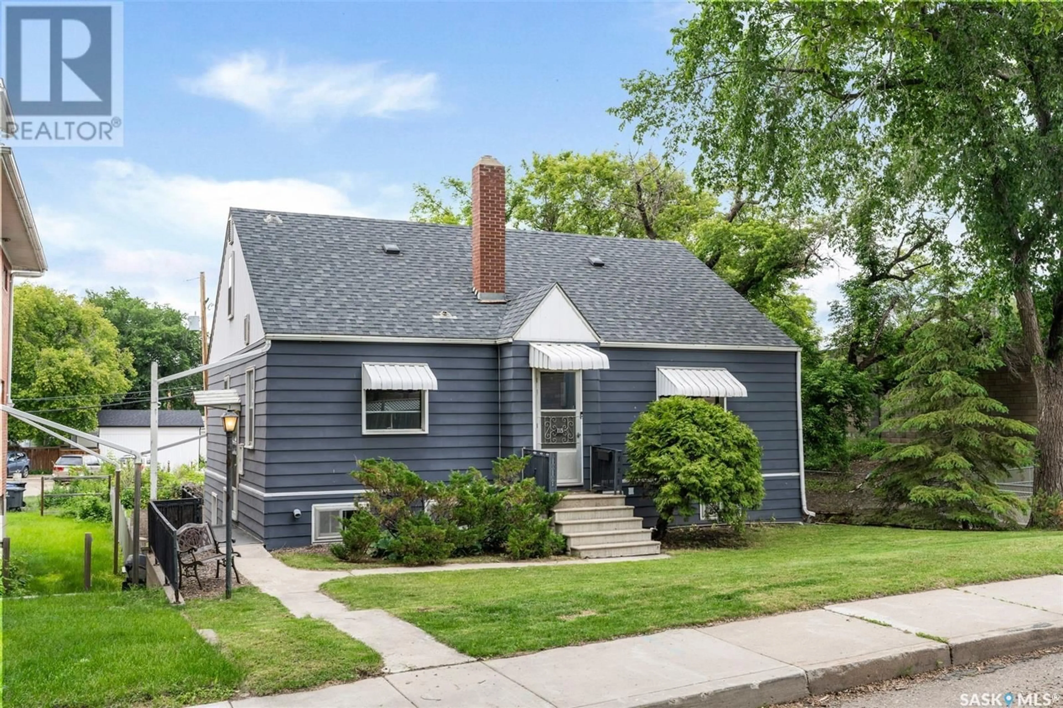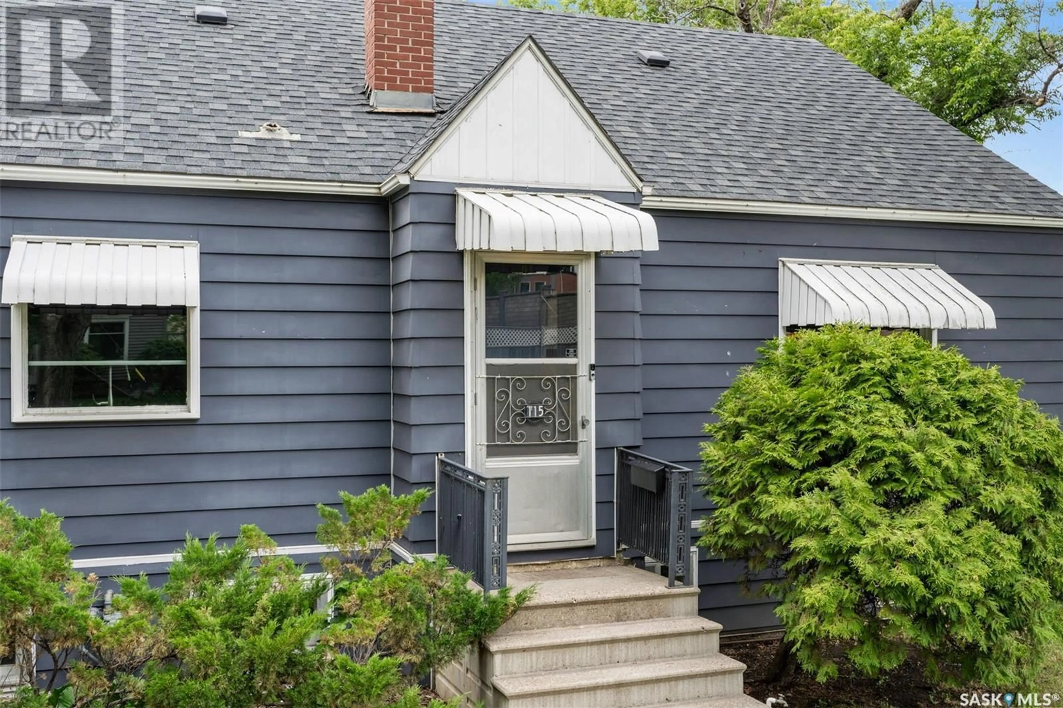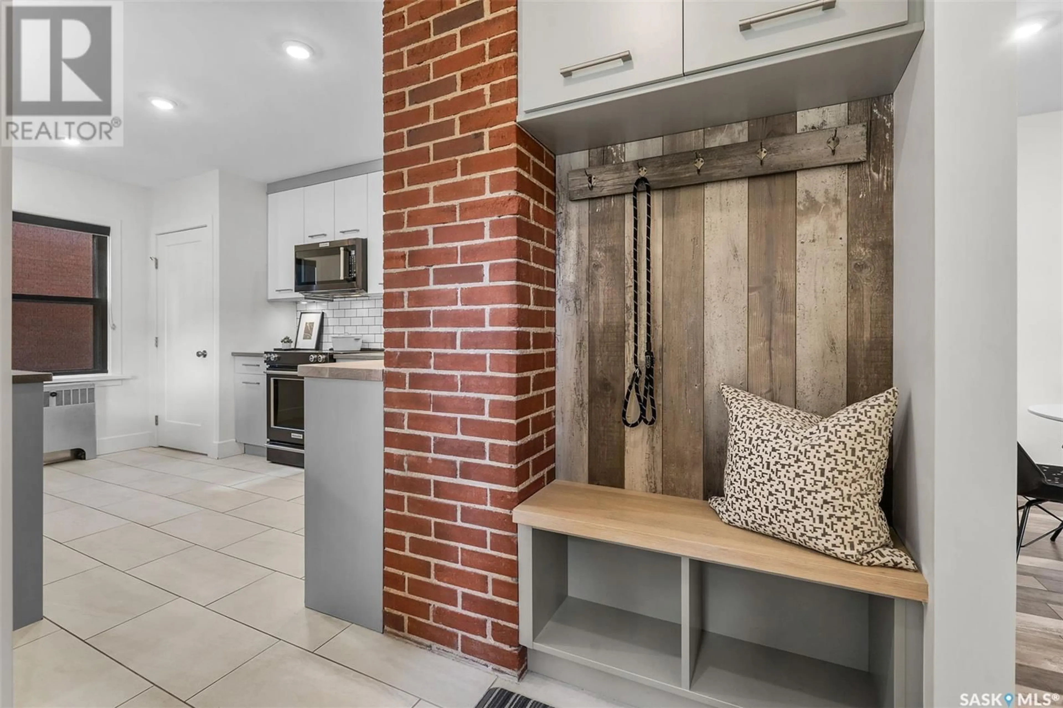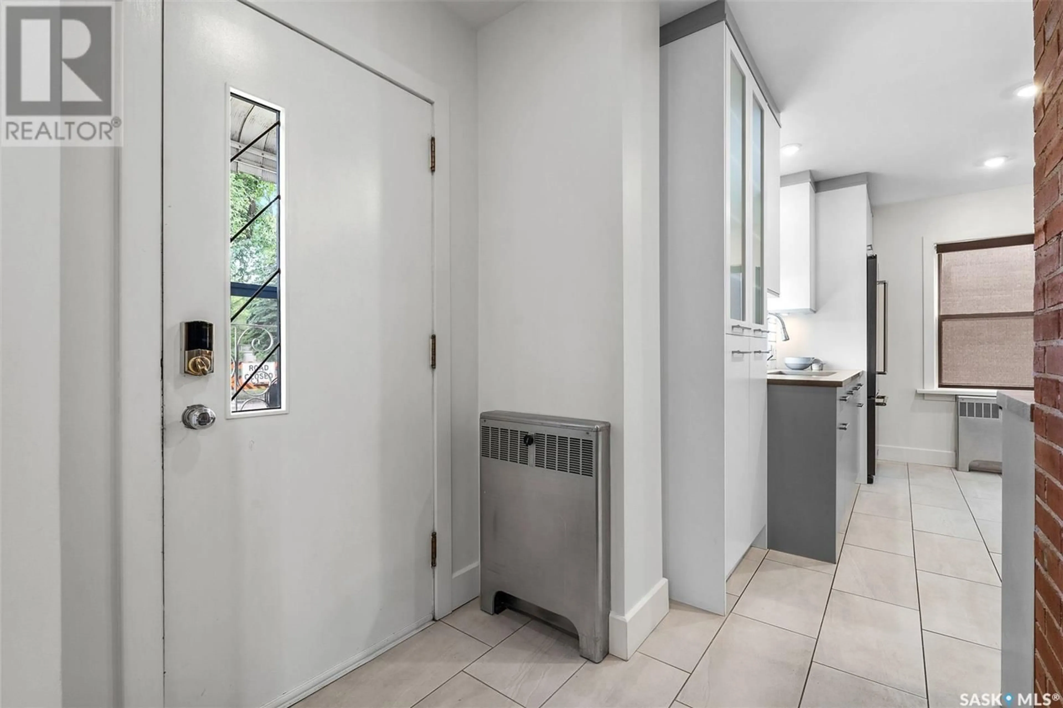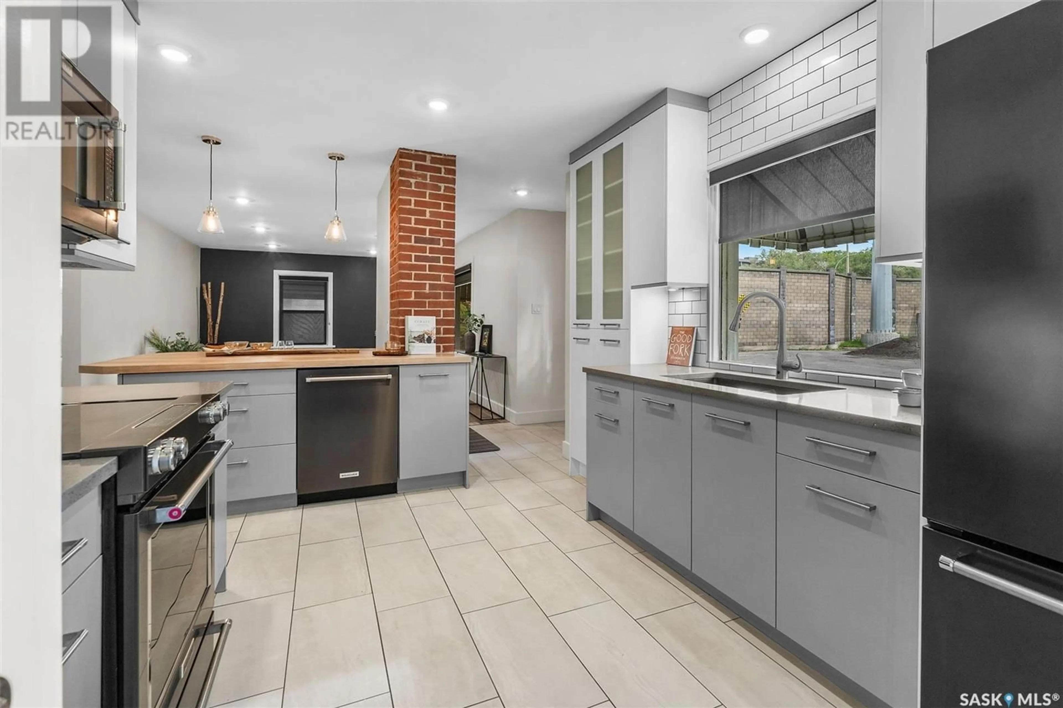115 11th STREET E, Saskatoon, Saskatchewan S7M0B3
Contact us about this property
Highlights
Estimated ValueThis is the price Wahi expects this property to sell for.
The calculation is powered by our Instant Home Value Estimate, which uses current market and property price trends to estimate your home’s value with a 90% accuracy rate.Not available
Price/Sqft$403/sqft
Est. Mortgage$1,889/mo
Tax Amount ()-
Days On Market175 days
Description
Welcome to this charming renovated walk-out bungalow in sought-after Nutana! Turn it into 4 streams of revenue with main floor, basement, garage and garden rental or live here with plenty of mortgage helpers. 1940s street appeal welcomes you into the main floor with a spacious living room that flows into the kitchen. Newly updated, the Tait kitchen offers two-toned cabinets, black stainless appliances, subway tile backsplash and brick accents, all adding to the wonderful mix of old and new! There are 2 good sized bedrooms and the master has convenient 2 piece bath attached. The 5pc bath is complete with double sinks, soaking tub and separate tiled rain shower. You'll also enjoy main floor laundry with cabinets and laundry sink. The walk-out basement has been thoughtfully developed with a direct entry 1 bedroom suite and features full sized windows, easy care laminate and a separate laundry! Keep your vehicle warm in the winter in the attached oversized tandem garage (11x36) with floor drains and plenty of extra room for storage or a gym. The garage would make a great workshop and the suite would be perfect for a home business with separate direct entry. Located steps to the river and Gabriel Dumont Park, plus walking distance to Broadway and downtown, this location offers both the convenience and beauty of an established neighbourhood! Don't miss out on this one! (id:39198)
Property Details
Interior
Features
Basement Floor
Living room
9 ft x 12 ft ,5 inKitchen
9 ft ,2 in x 12 ft ,1 inBedroom
8 ft ,11 in x 9 ft3pc Bathroom

