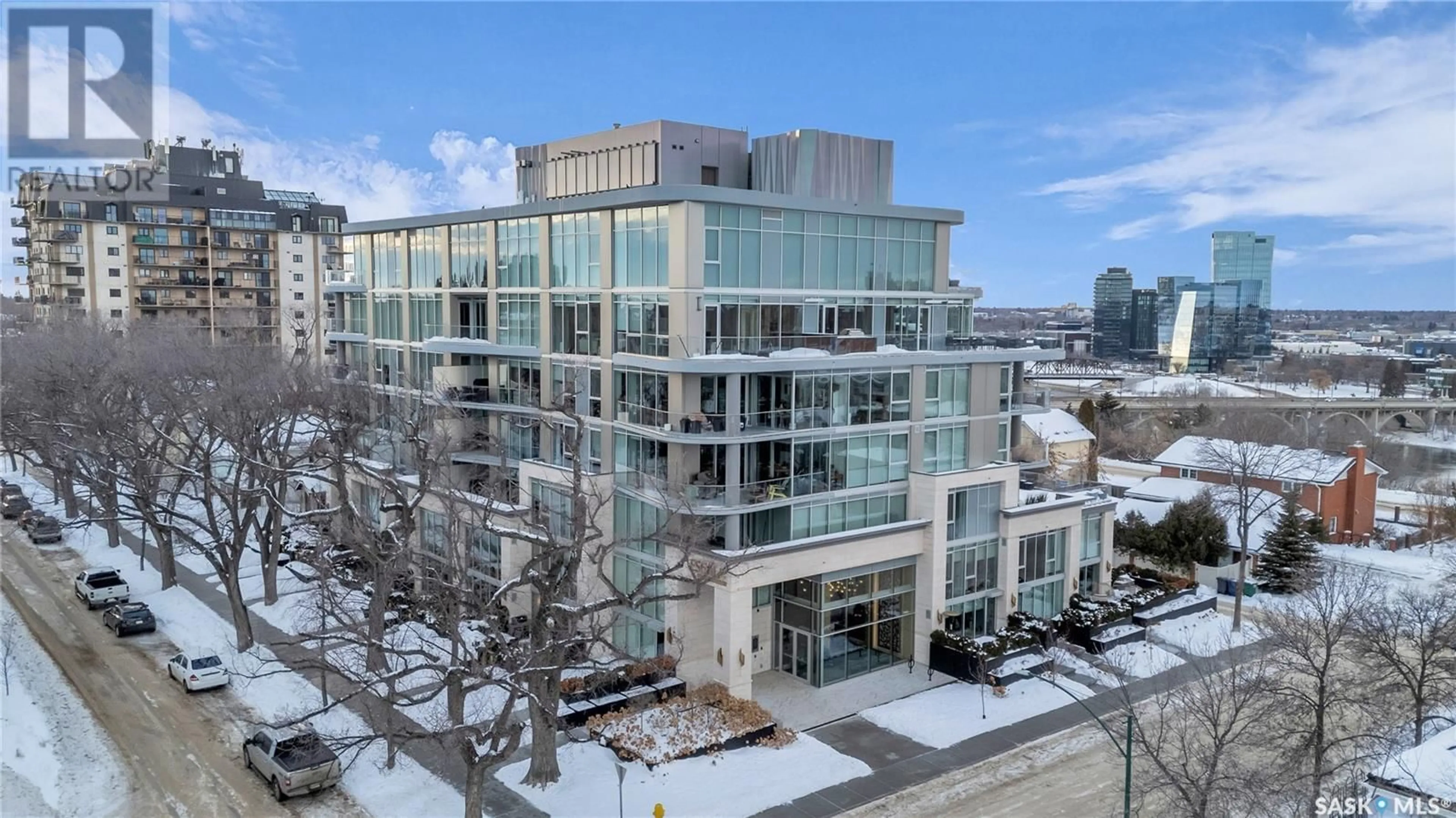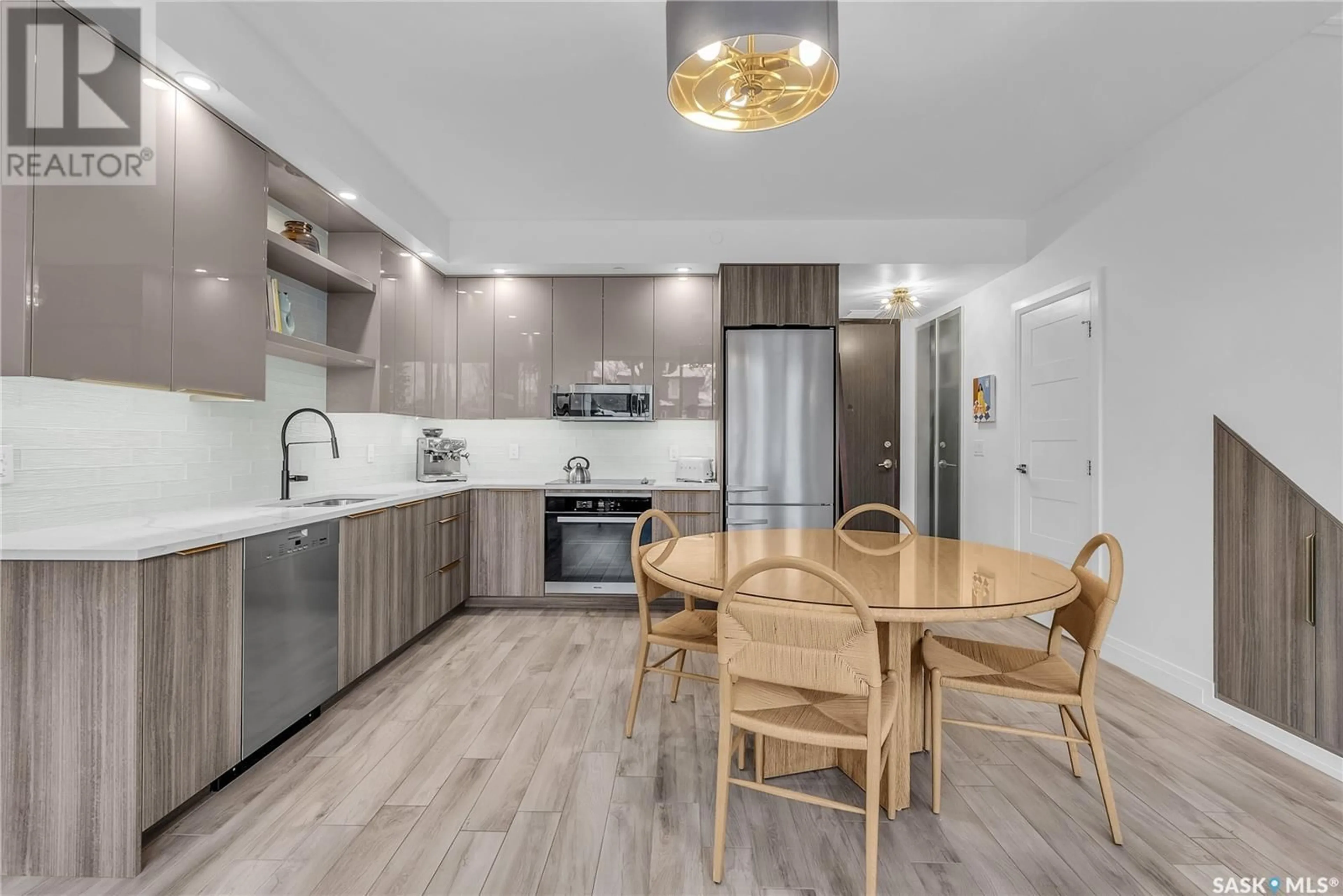106 637 University DRIVE, Saskatoon, Saskatchewan S7N0H8
Contact us about this property
Highlights
Estimated ValueThis is the price Wahi expects this property to sell for.
The calculation is powered by our Instant Home Value Estimate, which uses current market and property price trends to estimate your home’s value with a 90% accuracy rate.Not available
Price/Sqft$529/sqft
Est. Mortgage$2,447/mo
Maintenance fees$636/mo
Tax Amount ()-
Days On Market3 days
Description
Located in the upscale Escala condo development, this stunning City Home styled two-storey condo offers modern luxury with an open-concept main floor featuring a gourmet kitchen with quartz countertops, softclose cabinets, and Miele appliances, plus a sleek 2-piece powder room. Upstairs, enjoy two bedrooms, including a master suite with a walk-in closet, dual sinks, and a tiled shower. With in-floor heating, 9-foot ceilings, a spacious tiled patio with natural gas BBQ hookup, underground parking, and a storage locker, this home combines comfort and convenience. Just steps from Broadway Avenue, the riverbank, and downtown, it’s urban living at its finest! (id:39198)
Property Details
Interior
Features
Main level Floor
4pc Bathroom
Kitchen
9 ft ,6 in x 8 ft ,8 inLiving room
15 ft ,5 in x 17 ft ,5 inBedroom
23 ft ,1 in x 11 ft ,1 inCondo Details
Inclusions
Property History
 24
24



