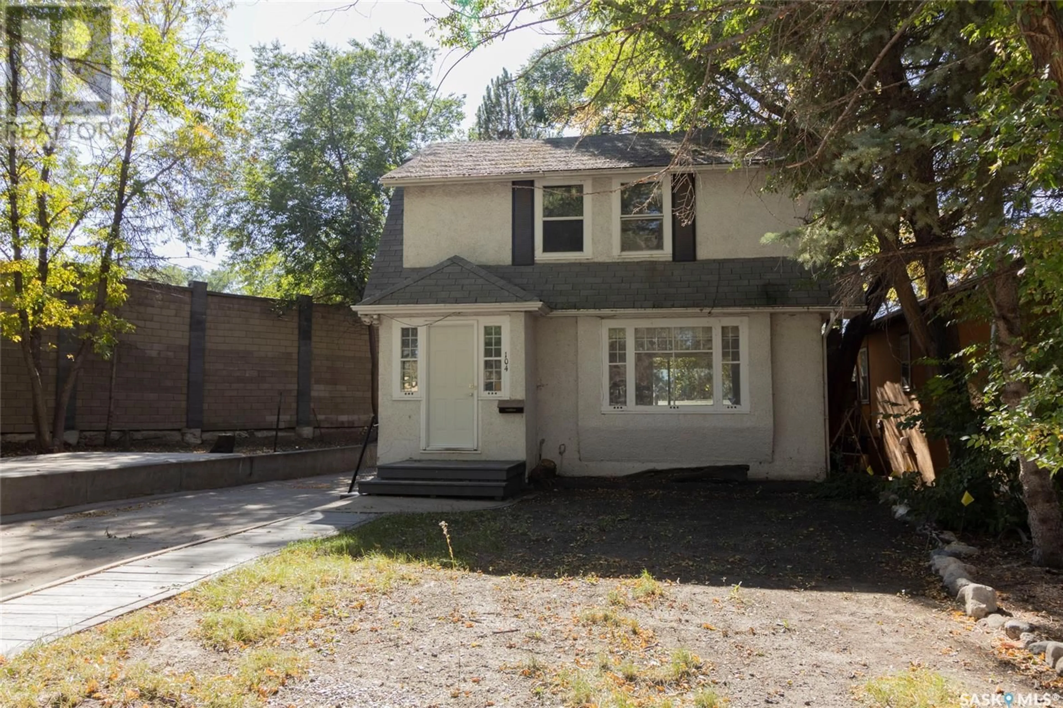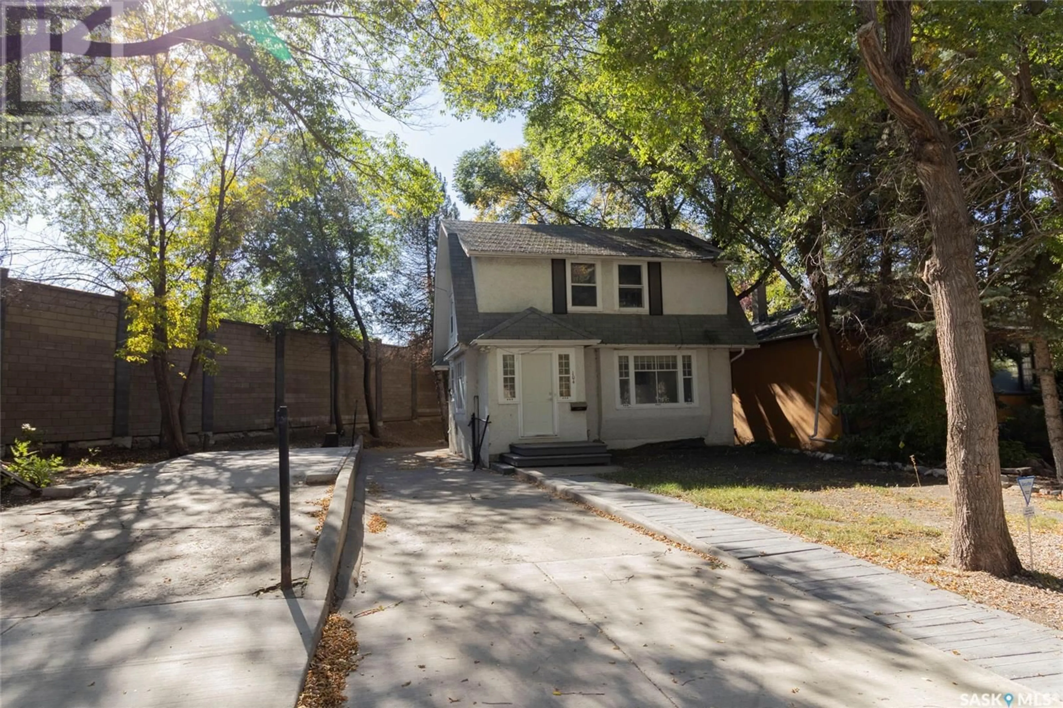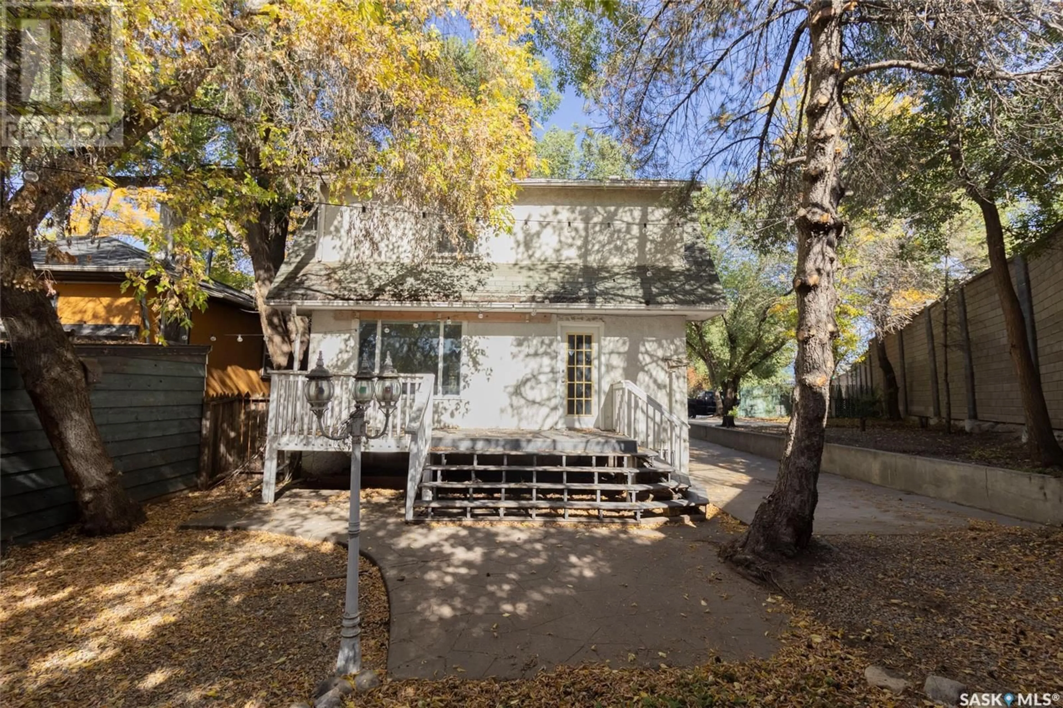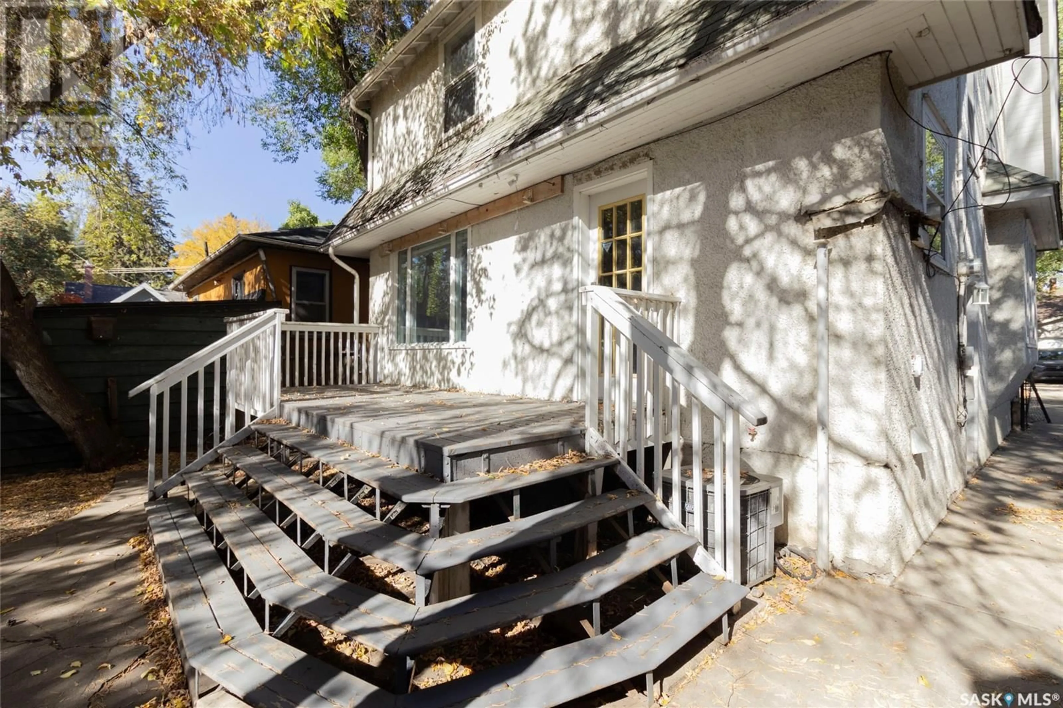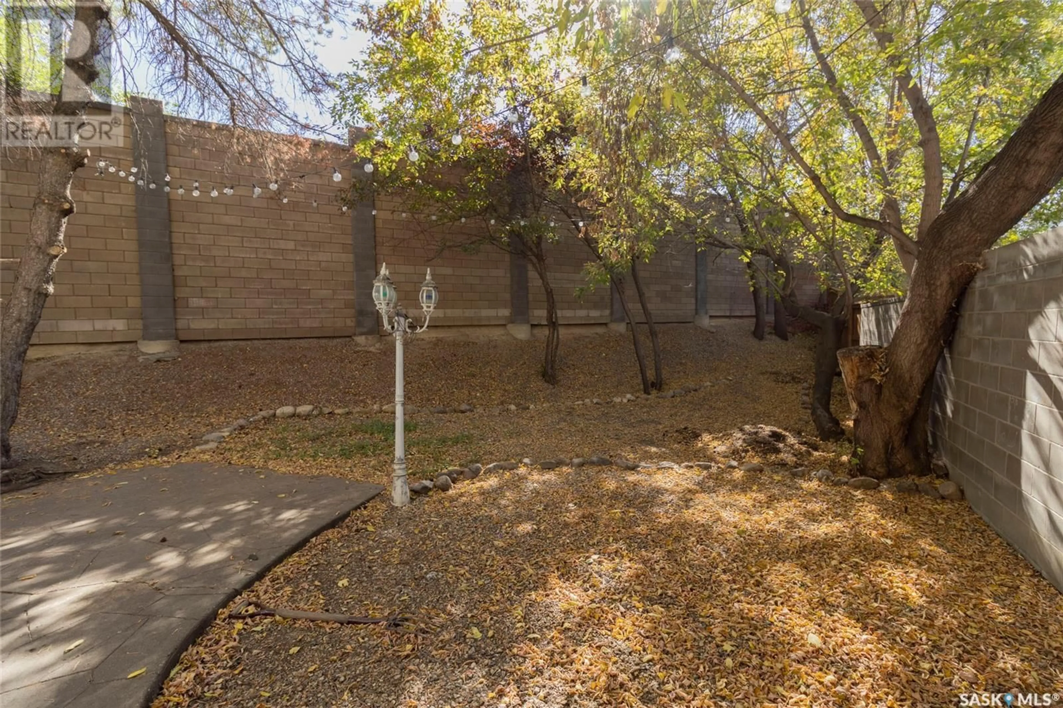104 Idylwyld PLACE, Saskatoon, Saskatchewan S7M0B5
Contact us about this property
Highlights
Estimated ValueThis is the price Wahi expects this property to sell for.
The calculation is powered by our Instant Home Value Estimate, which uses current market and property price trends to estimate your home’s value with a 90% accuracy rate.Not available
Price/Sqft$280/sqft
Est. Mortgage$1,610/mo
Tax Amount ()-
Days On Market86 days
Description
Discover the potential of this charming 1,335 sq. ft. two-storey home, conveniently located just a block from the river and Rotary Park in the desirable neighbourhood of Nutana. The property features an open floor plan with a spacious entrance and a large living room that flows seamlessly into the dining area, adorned with hardwood flooring. The updated kitchen provides access to a deck and a private, secluded backyard, perfect for outdoor relaxation. A two-piece washroom finishes off this level. Upstairs, you will find three generously sized bedrooms (which have original hardwood beneath the carpet) and an updated four-piece washroom. The basement has a family room, three-piece washroom, and laundry room. (id:39198)
Property Details
Interior
Features
Second level Floor
Bedroom
11'6 x 12'5Bedroom
11'4 x 12'44pc Bathroom
Bedroom
9'2 x 11'6
