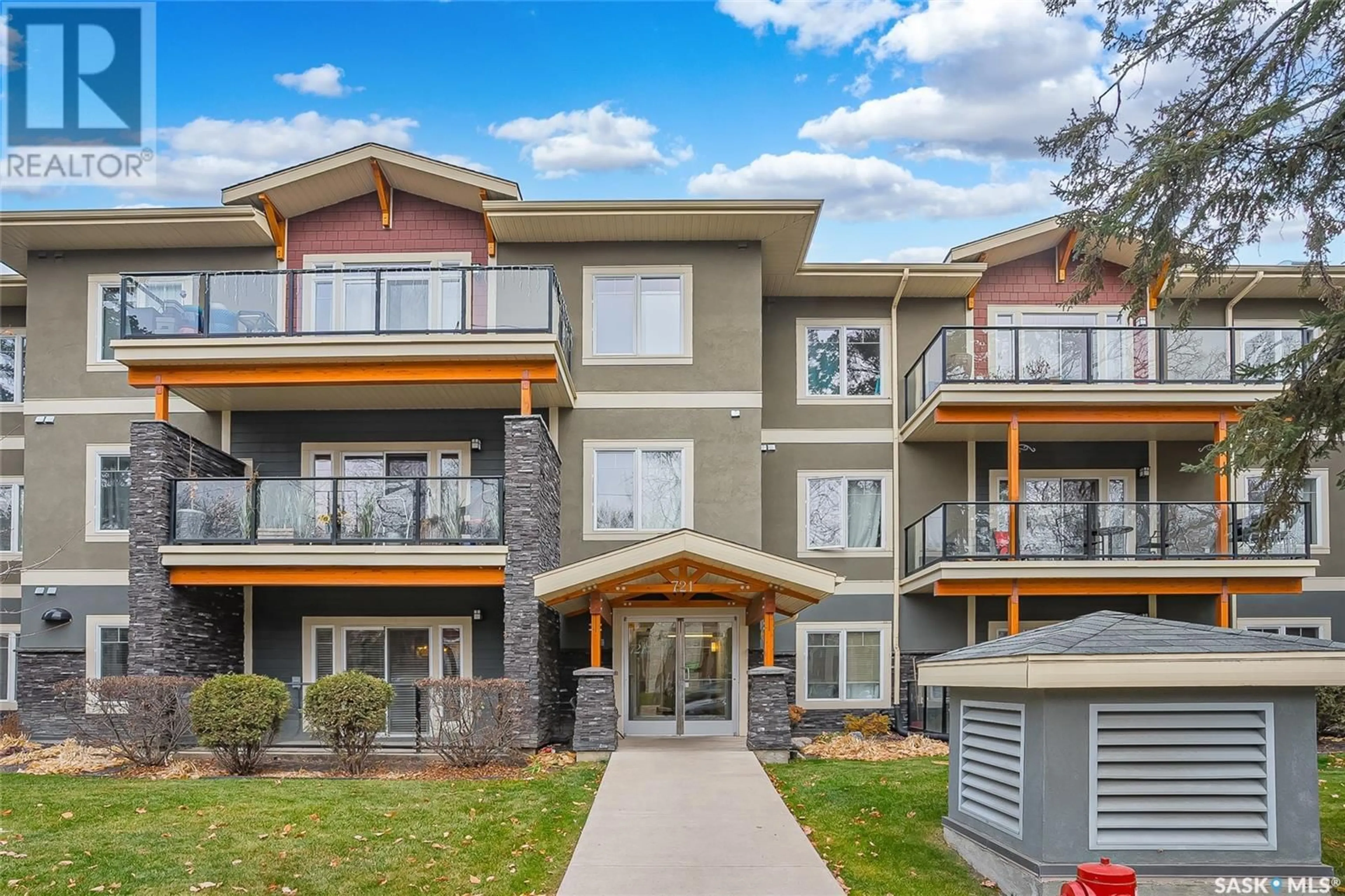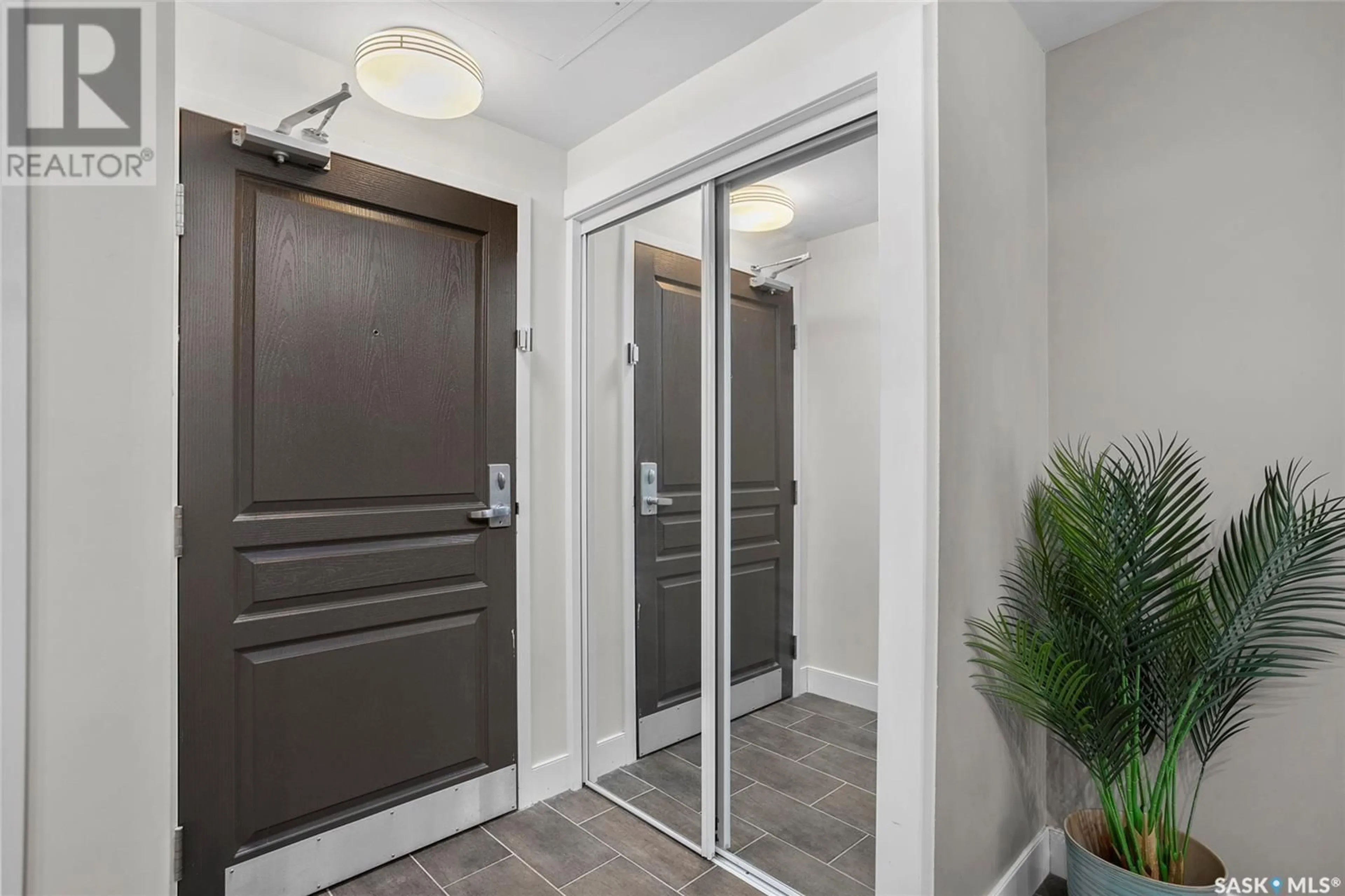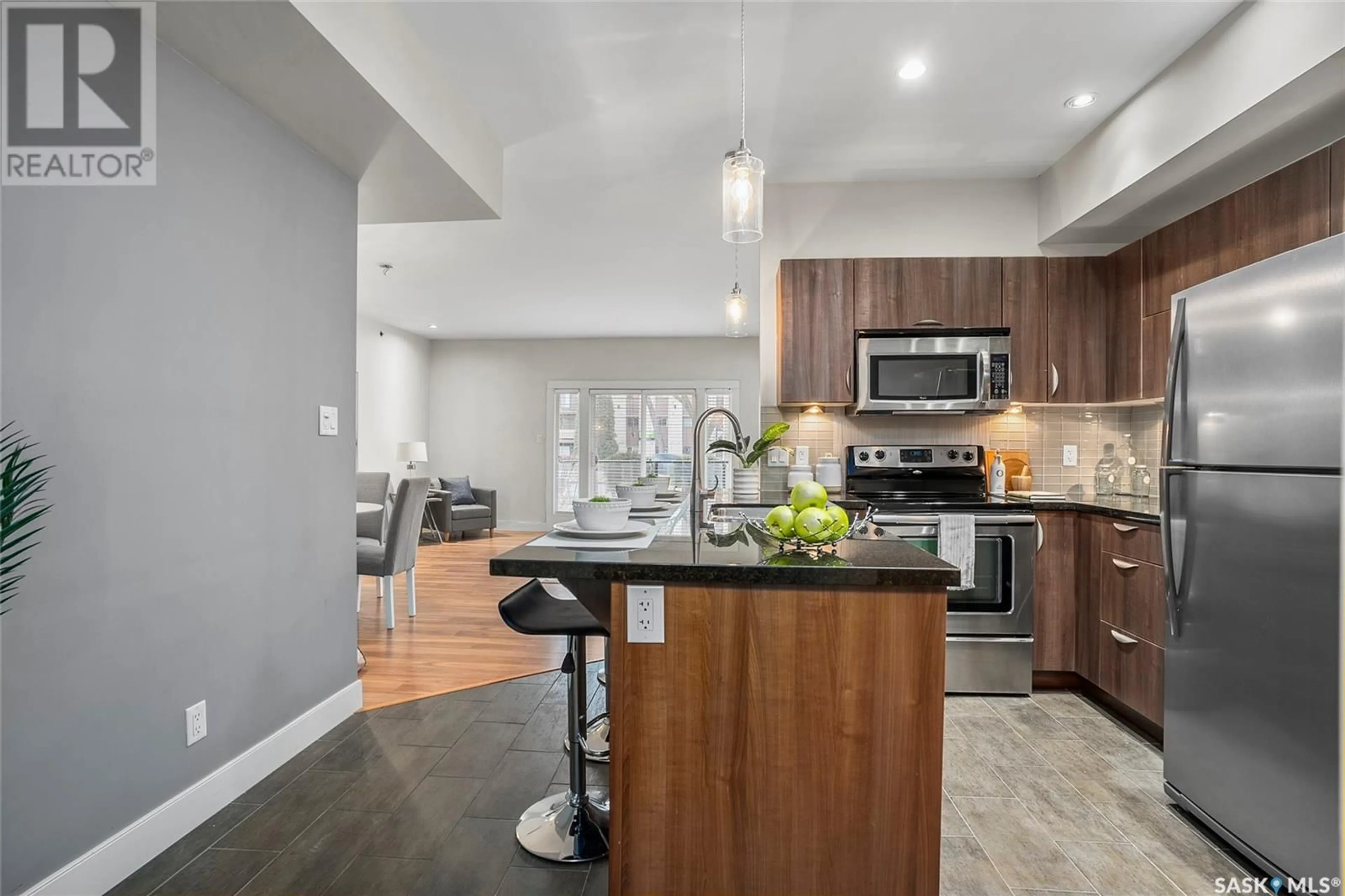101 721 8th STREET E, Saskatoon, Saskatchewan S7H0R4
Contact us about this property
Highlights
Estimated ValueThis is the price Wahi expects this property to sell for.
The calculation is powered by our Instant Home Value Estimate, which uses current market and property price trends to estimate your home’s value with a 90% accuracy rate.Not available
Price/Sqft$267/sqft
Est. Mortgage$1,073/mo
Maintenance fees$382/mo
Tax Amount ()-
Days On Market13 days
Description
Welcome to this spacious 934 sqft 1 bedroom condo, located close to Broadway and all 8th St amenities! As you walk in you will see the modern kitchen with granite countertops, stainless steel appliances, tile backsplash, under cabinet lighting and peninsula eat up bar. Enjoy a bright and airy living space that seamlessly connects with the dining room. The well sized bedroom is elevated with a tray ceiling and walk through closet to the 3 piece bathroom. A stackable washer and dryer are conveniently located in the unit. South facing deck with natural gas BBQ hook up. 1 Underground parking stall and 1 underground storage unit. Wheel chair accessible. Up to 2 pets allowed under 30lbs. This unit is adorable! So why rent when this could be yours?! Situated just a stone's throw away from vibrant Broadway, you'll have access to an array of shops and restaurants.. Do not miss out! (id:39198)
Property Details
Interior
Features
Main level Floor
Kitchen
12'10 x 11'2Dining room
8'7 x 8'3Living room
17'3 x 12'5Bedroom
16'5 x 12'Condo Details
Inclusions
Property History
 20
20


