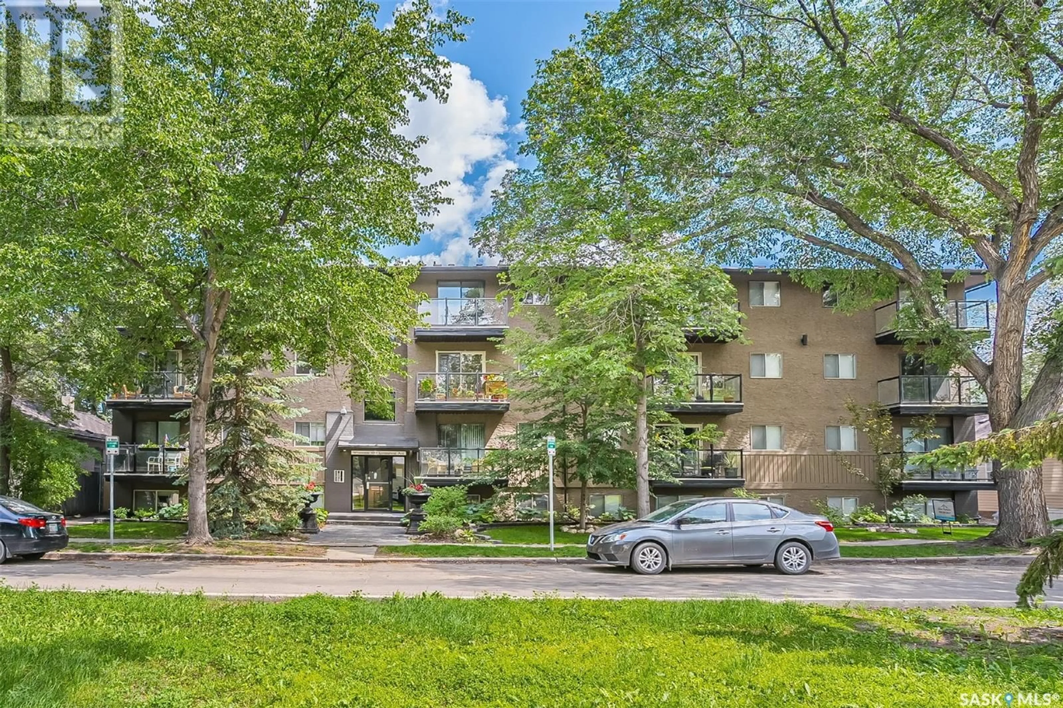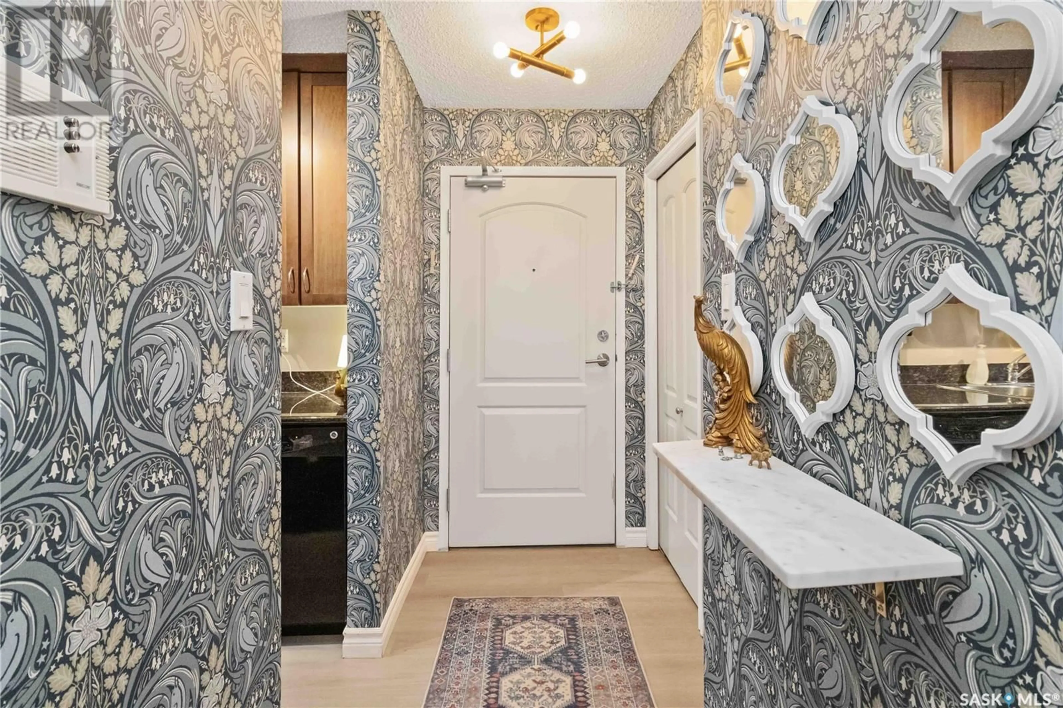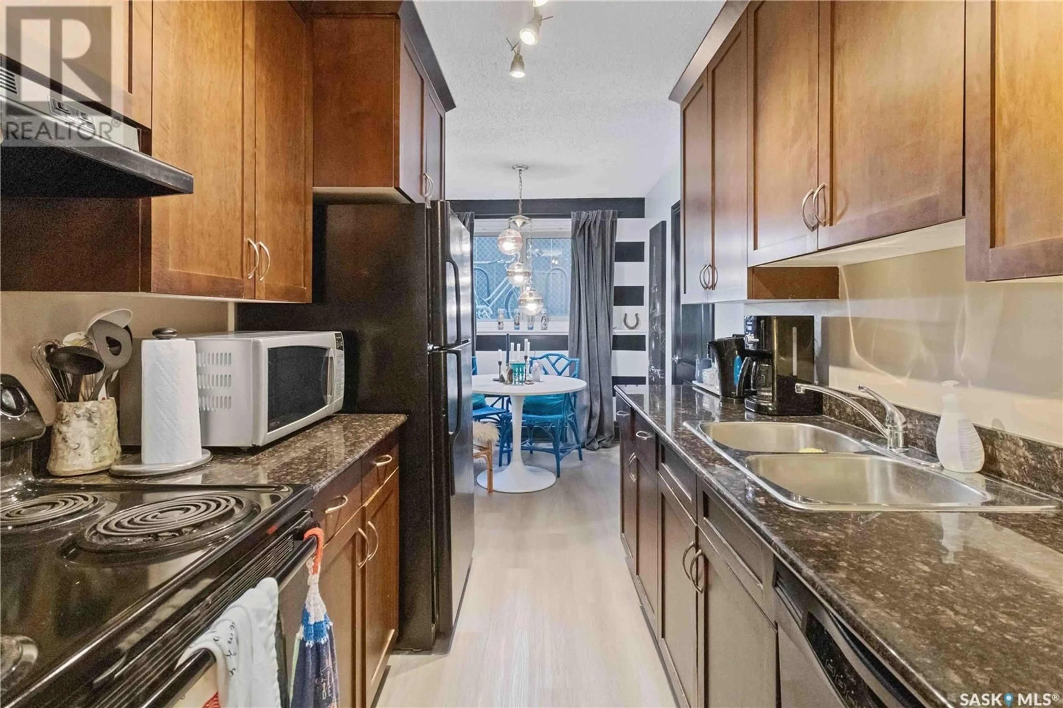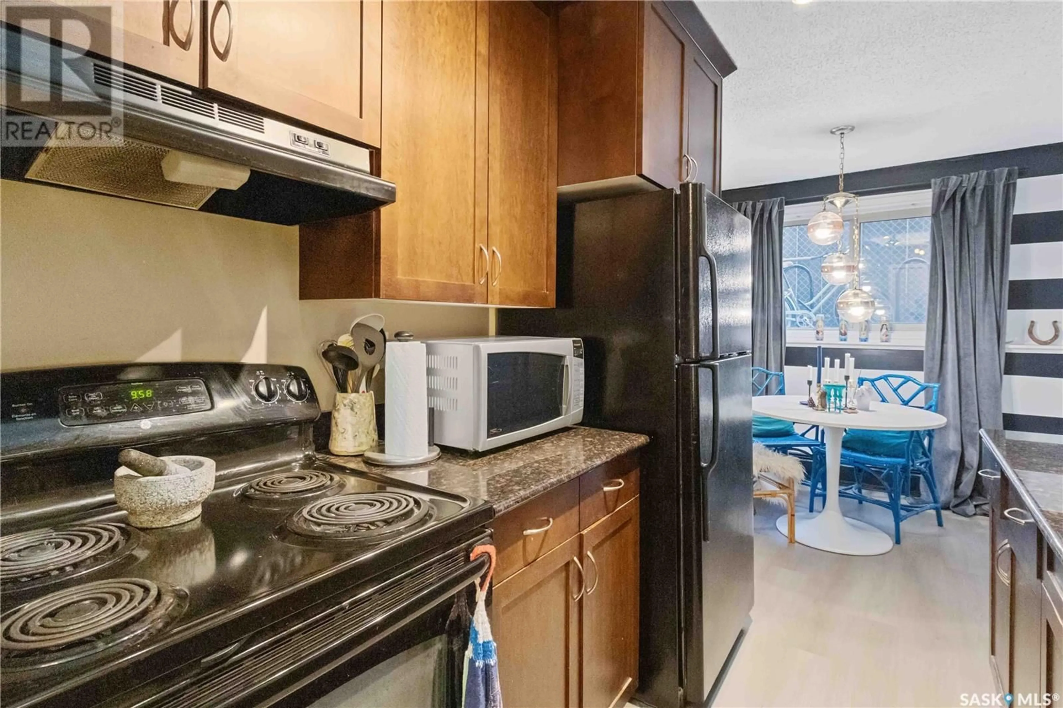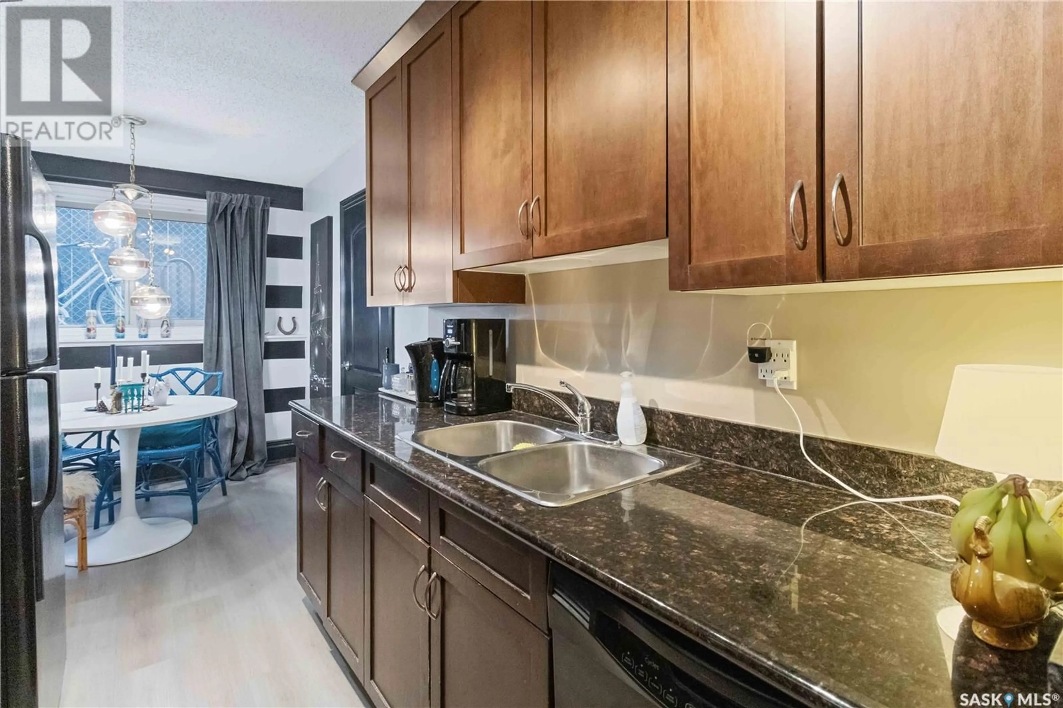101 1013 Lansdowne AVENUE, Saskatoon, Saskatchewan S7H2C2
Contact us about this property
Highlights
Estimated ValueThis is the price Wahi expects this property to sell for.
The calculation is powered by our Instant Home Value Estimate, which uses current market and property price trends to estimate your home’s value with a 90% accuracy rate.Not available
Price/Sqft$213/sqft
Est. Mortgage$730/mo
Maintenance fees$376/mo
Tax Amount ()-
Days On Market172 days
Description
Welcome to unit #101 at 1013 Lansdowne Avenue, a charming, updated 2-bedroom, 1-bath condo nestled in the heart of Saskatoon's sought-after Nutana neighbourhood. Perfectly positioned just a few blocks from the picturesque river and steps away from the vibrant scenes of 8th Street and Broadway Street. Step inside to discover a bright and inviting main floor unit adorned with large windows that bathe the space in natural light. This corner unit faces west/the front of the building. The open living area seamlessly transitions into an updated kitchen, featuring newer vinyl plank flooring and tasteful decor that creates a warm and welcoming atmosphere. This condo is not just a home; it's a lifestyle enhancer with a park right around the corner, ideal for leisurely strolls or morning jogs. There is one electrified parking stall included, ensuring your vehicle is always ready to go. With many recent updates, its excellent location and affordability, this condo is a perfect fit for those seeking a stylish and convenient urban lifestyle. Don’t miss the opportunity to own a piece of Nutana, one of Saskatoon’s most cherished neighbourhoods. (id:39198)
Property Details
Interior
Features
Main level Floor
Living room
10 ft ,5 in x 16 ft ,9 inKitchen
6 ft ,1 in x 9 ft ,3 inBedroom
8 ft ,3 in x 13 ft ,3 inBedroom
8 ft ,10 in x 13 ft ,4 inCondo Details
Amenities
Shared Laundry
Inclusions

