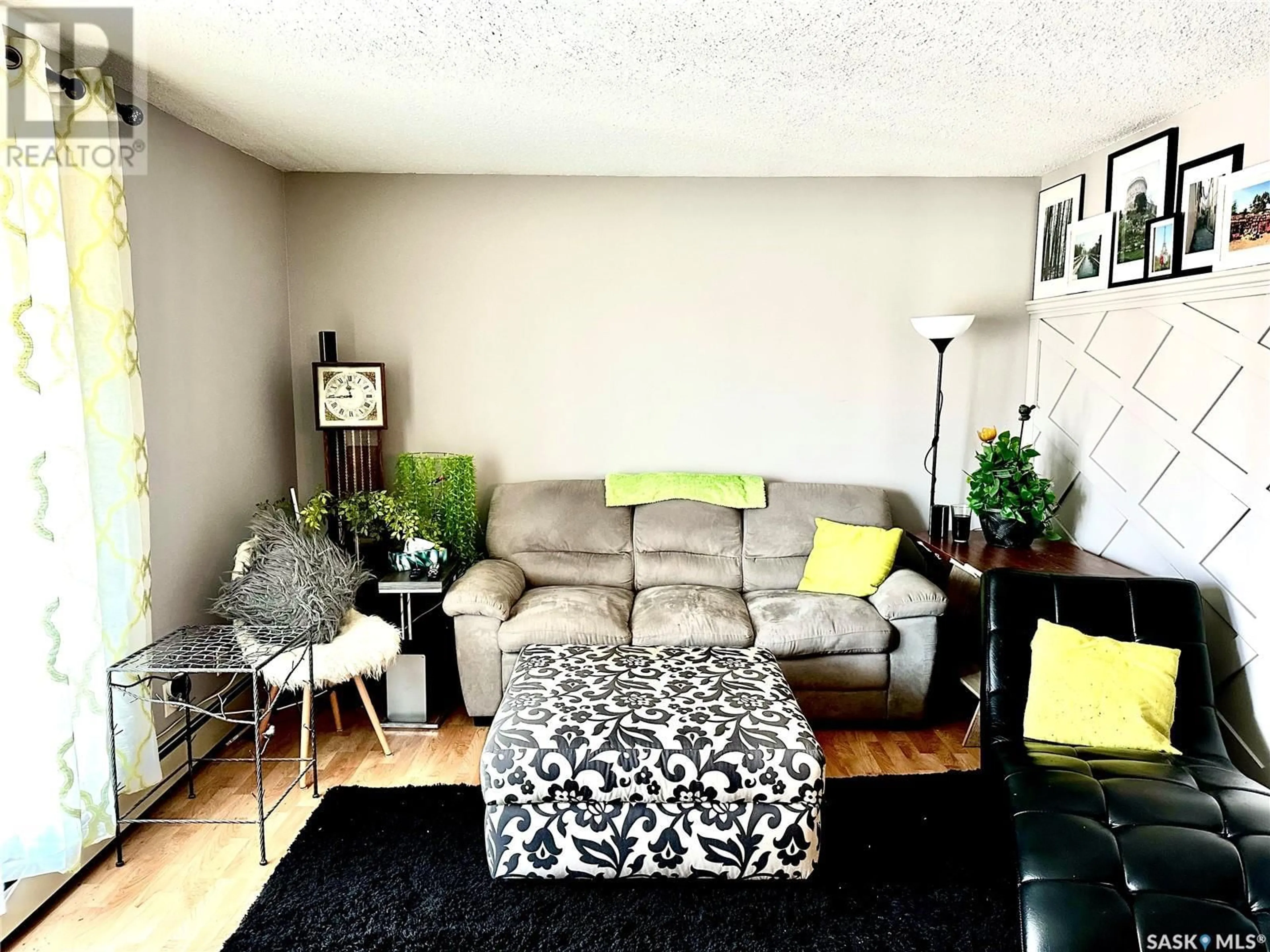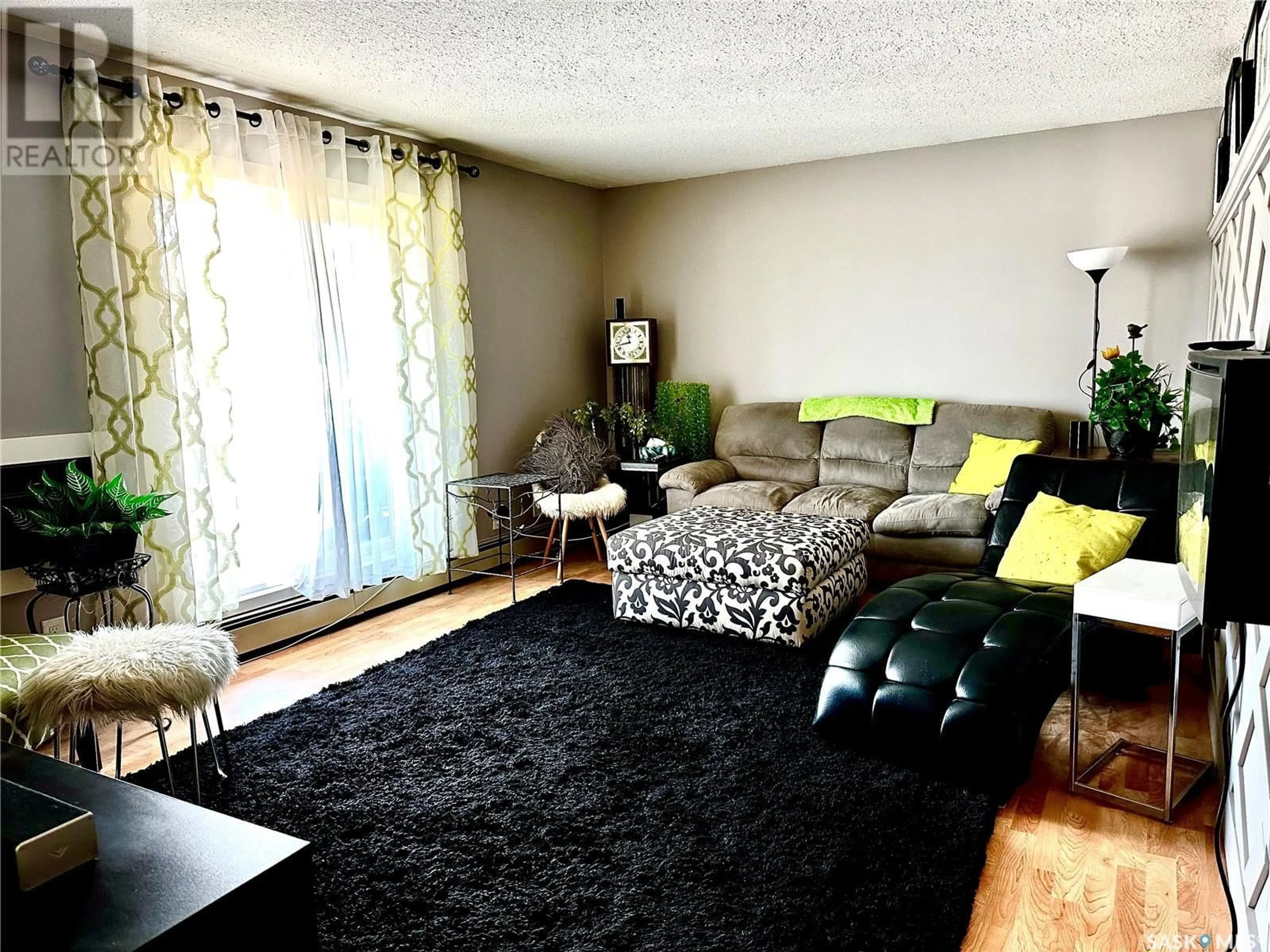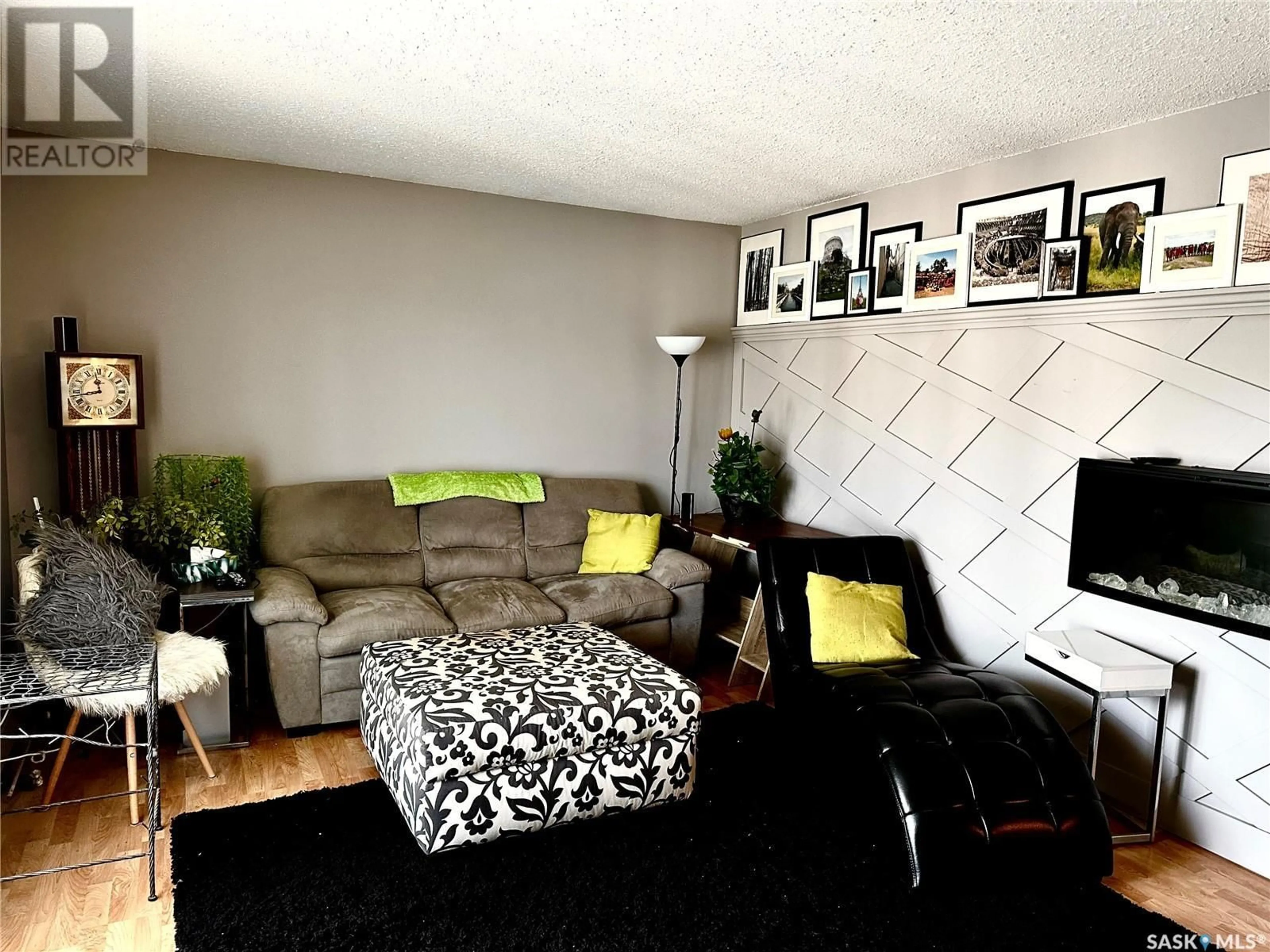305 3140 Louise STREET, Saskatoon, Saskatchewan S7J3L8
Contact us about this property
Highlights
Estimated ValueThis is the price Wahi expects this property to sell for.
The calculation is powered by our Instant Home Value Estimate, which uses current market and property price trends to estimate your home’s value with a 90% accuracy rate.Not available
Price/Sqft$195/sqft
Days On Market7 days
Est. Mortgage$1,002/mth
Maintenance fees$525/mth
Tax Amount ()-
Description
Location!! This condo has so much to offer in a desirable neighborhood, walking distance to all amenities and easy access to the freeway to get to any area in the city within minutes. The building is in close proximity to Market Mall, Circle Drive, Nutana Curling Club, Kiwanis Park, Eastview Bowl and several schools. You need space and want a condo with a homey feeling? Look no further. This 2 bedroom, 2 bath top floor, corner unit has everything you need with a large, functional layout. The building offers an elevator for wheelchair access if needed, a large amenities room with a full kitchen, underground parking and more. Need lots of storage? In addition to storage cabinets in your in-suite laundry room you also get a storage room in the undergrown parking garage. This condo is a must see while searching for your new home. Buyer and buyer's rep are responsible to verify measurements. (id:39198)
Property Details
Interior
Features
Main level Floor
Kitchen
12 ft x 8 ft ,10 inDining room
18 ft ,10 in x 10 ft ,10 inLiving room
17 ft ,5 in x 12 ft ,2 inPrimary Bedroom
14 ft ,5 in x 11 ft ,5 inCondo Details
Inclusions
Property History
 31
31


