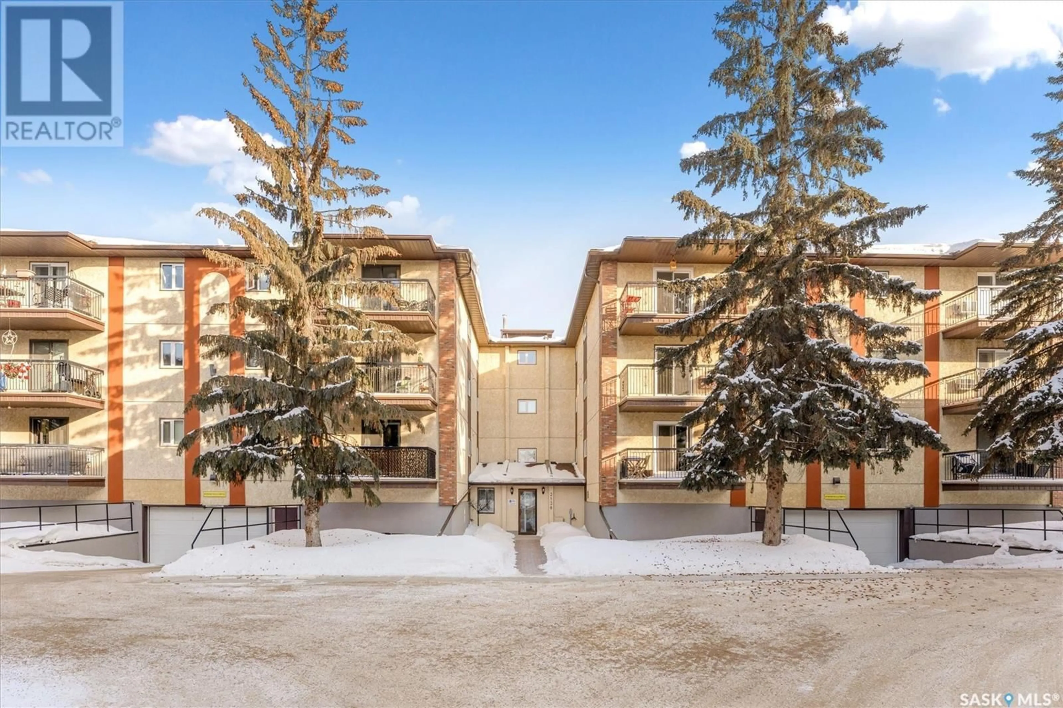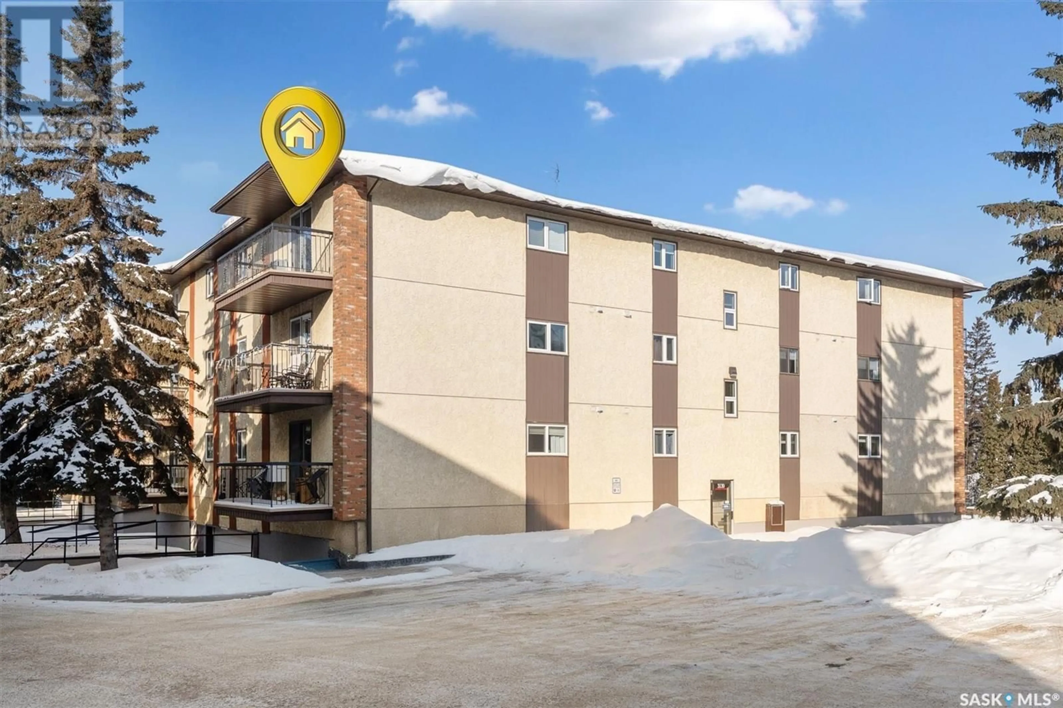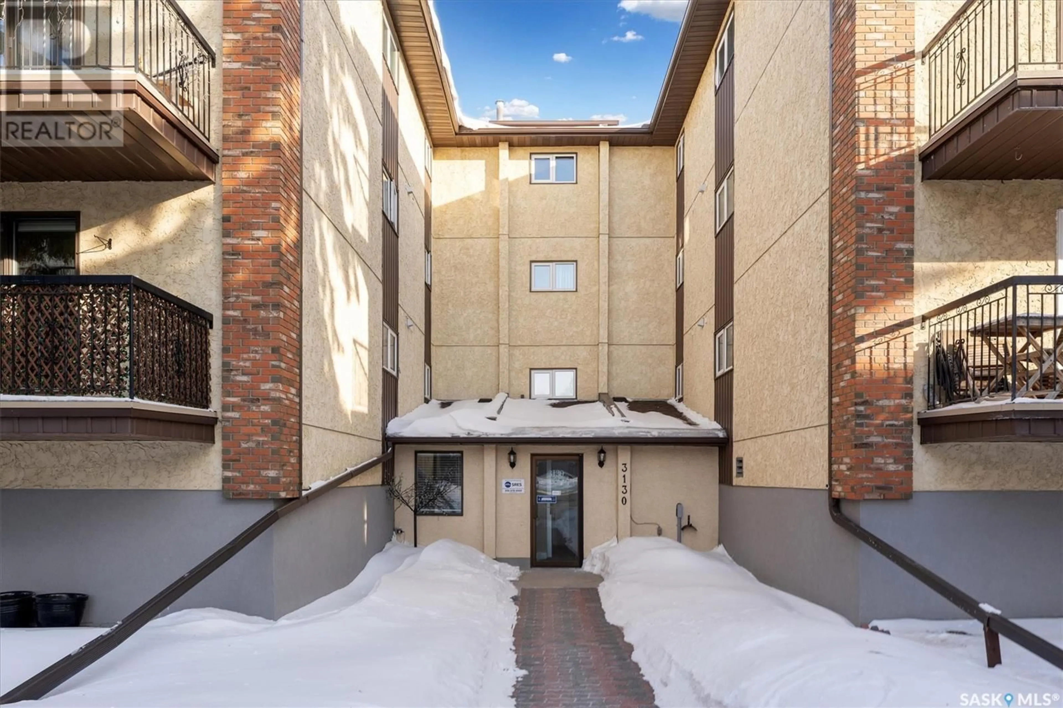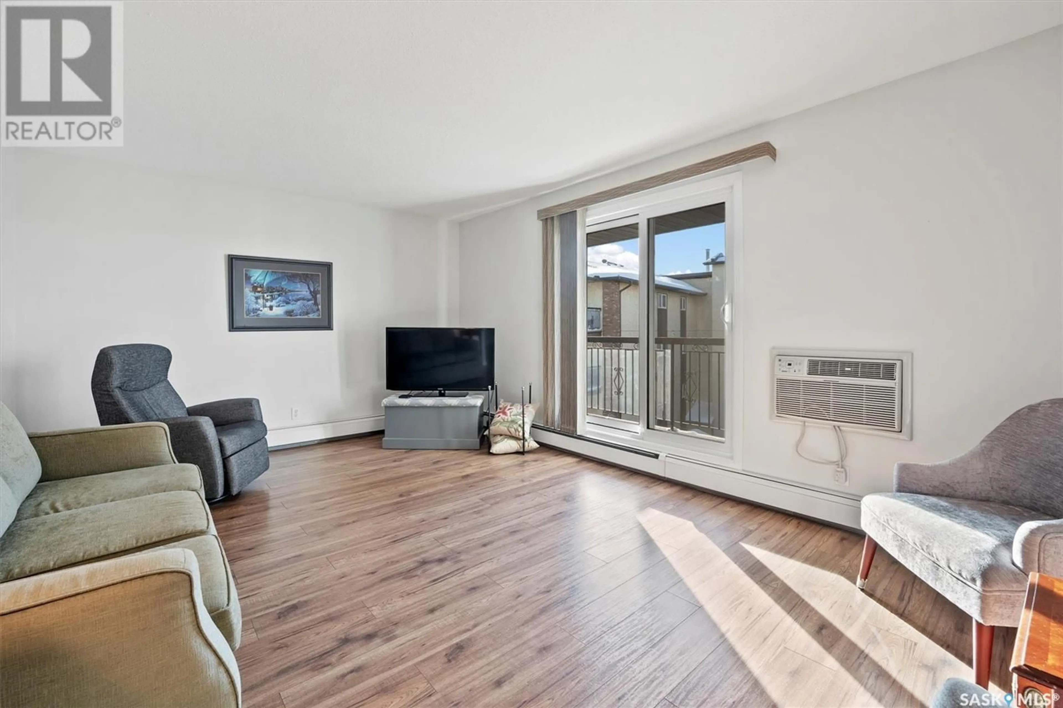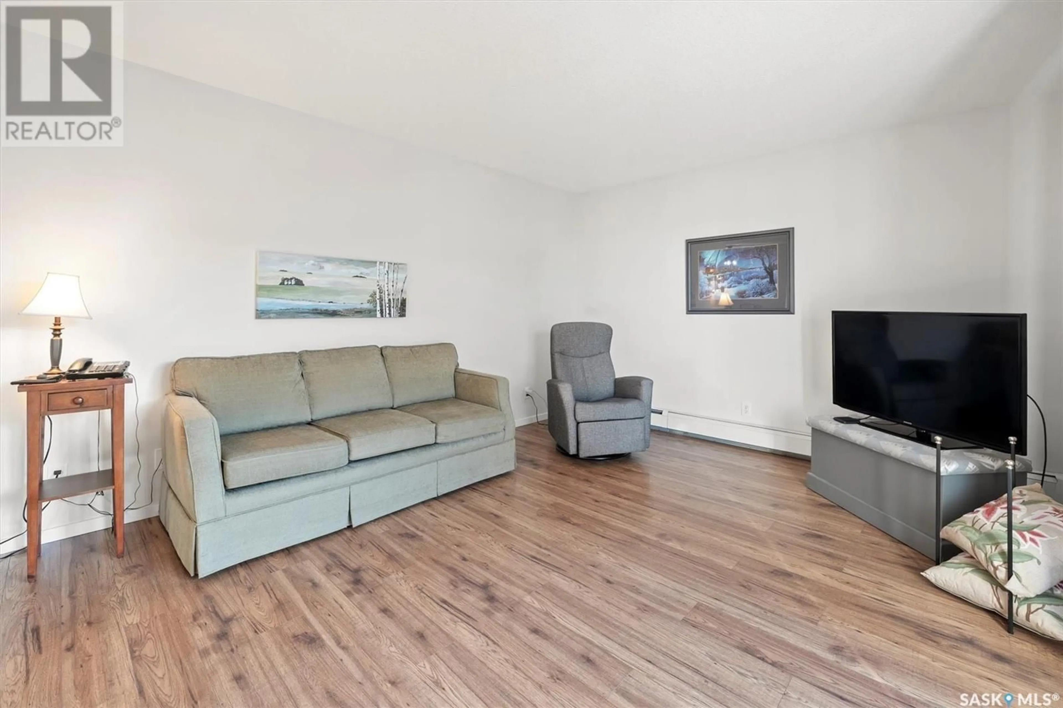301 3130 Louise STREET, Saskatoon, Saskatchewan S7J3L8
Contact us about this property
Highlights
Estimated ValueThis is the price Wahi expects this property to sell for.
The calculation is powered by our Instant Home Value Estimate, which uses current market and property price trends to estimate your home’s value with a 90% accuracy rate.Not available
Price/Sqft$206/sqft
Est. Mortgage$1,035/mo
Maintenance fees$545/mo
Tax Amount ()-
Days On Market22 hours
Description
This lovely 2 bedroom, 2 bath, updated top-floor corner unit in Brantwood Estates offers a spacious and warm living experience. The living room features newer patio doors that lead to the balcony and there is updated flooring in the living room that flows seamlessly into the dining area, creating an open and inviting atmosphere. The kitchen boasts a well-thought-out layout. The large primary bedroom includes a convenient 2-piece ensuite, while the second bedroom is also generously sized. The 3-piece bathroom has been beautifully updated. Convenient in suite laundry with space for storage. A fantastic underground parking spot is located right beside the building’s entrance, providing easy access along with storage in front of the parking space. For those who enjoy working on projects, there is a workshop available for the handyman. The building itself is set back off the street and offers many great amenities, including an elevator, mailbox depot, and a common/meeting room, all within a welcoming community. (id:39198)
Property Details
Interior
Features
Main level Floor
Kitchen
11 ft ,10 in x 8 ft ,9 inDining room
10 ft ,5 in x 11 ft ,6 inLiving room
12 ft x 15 ft ,8 inBedroom
11 ft ,8 in x 14 ft ,9 inCondo Details
Inclusions
Property History
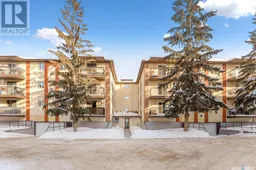 32
32
