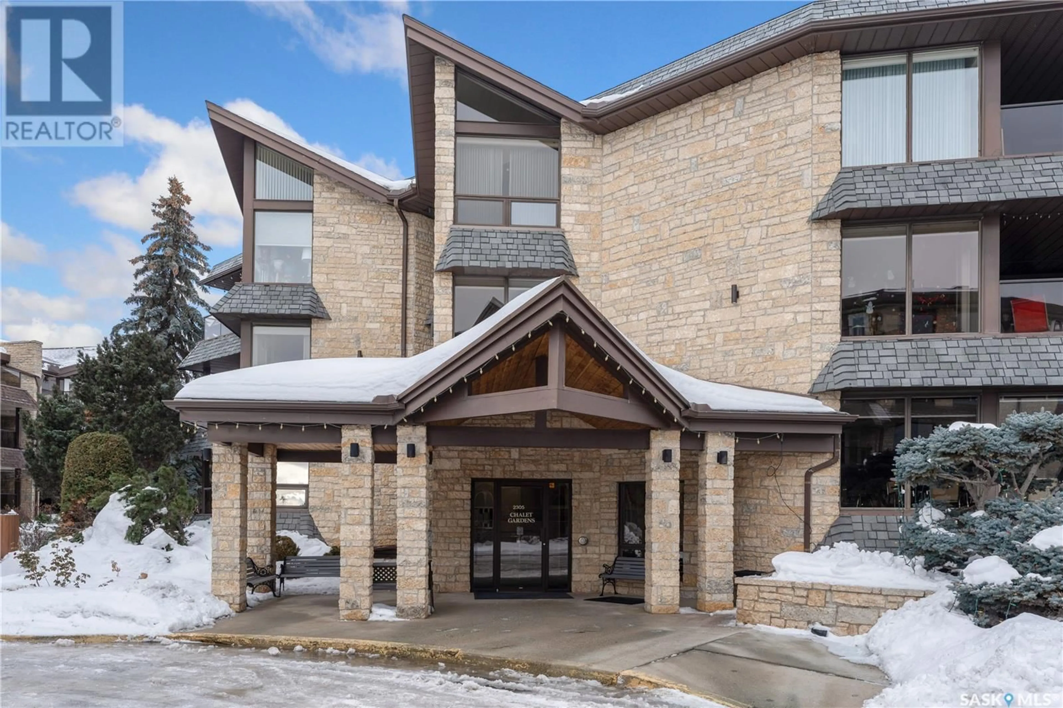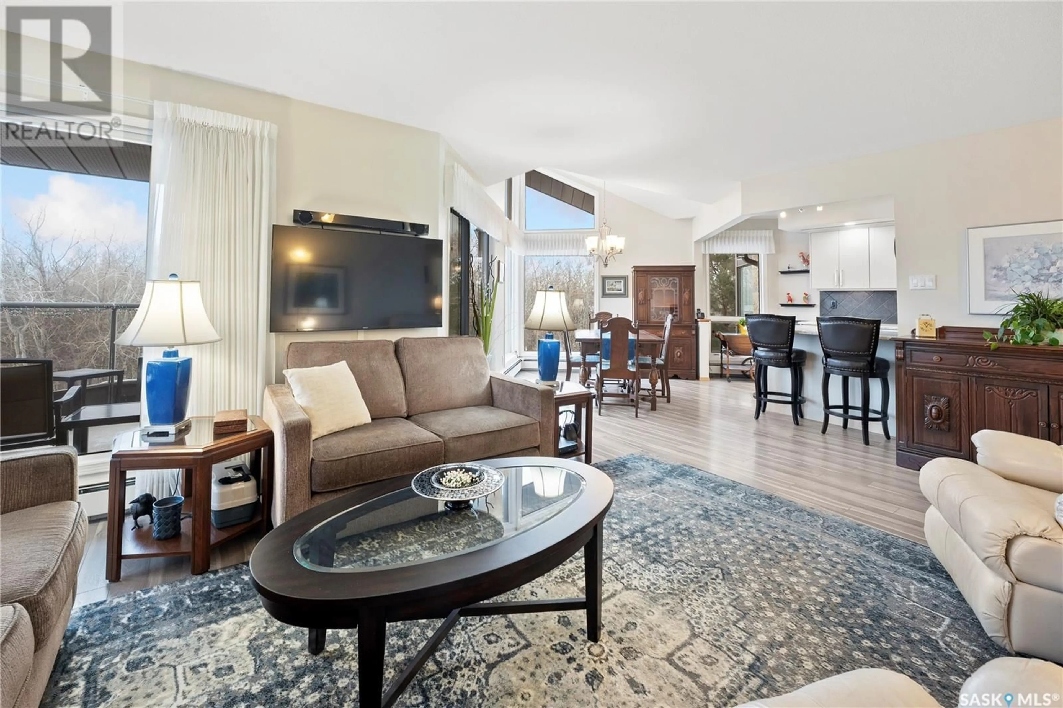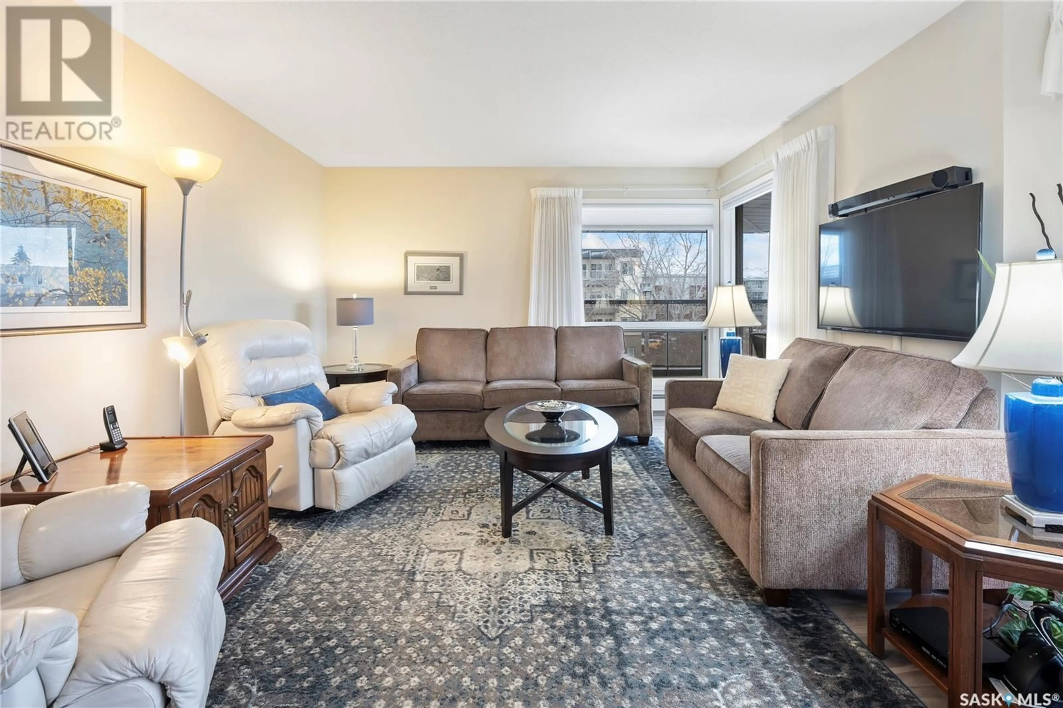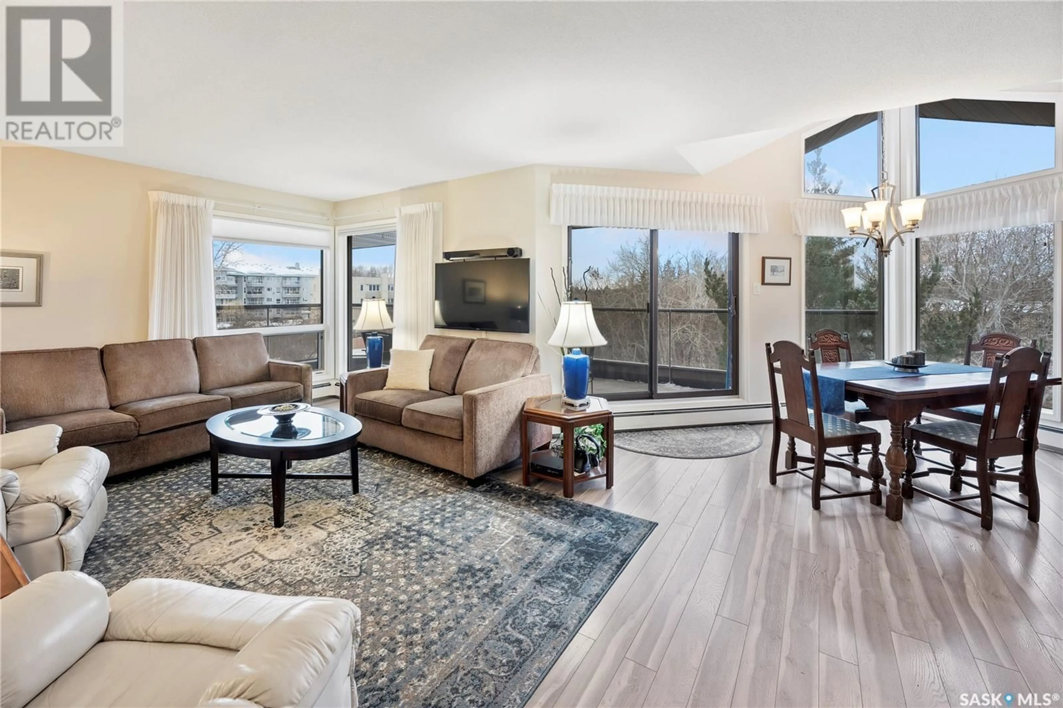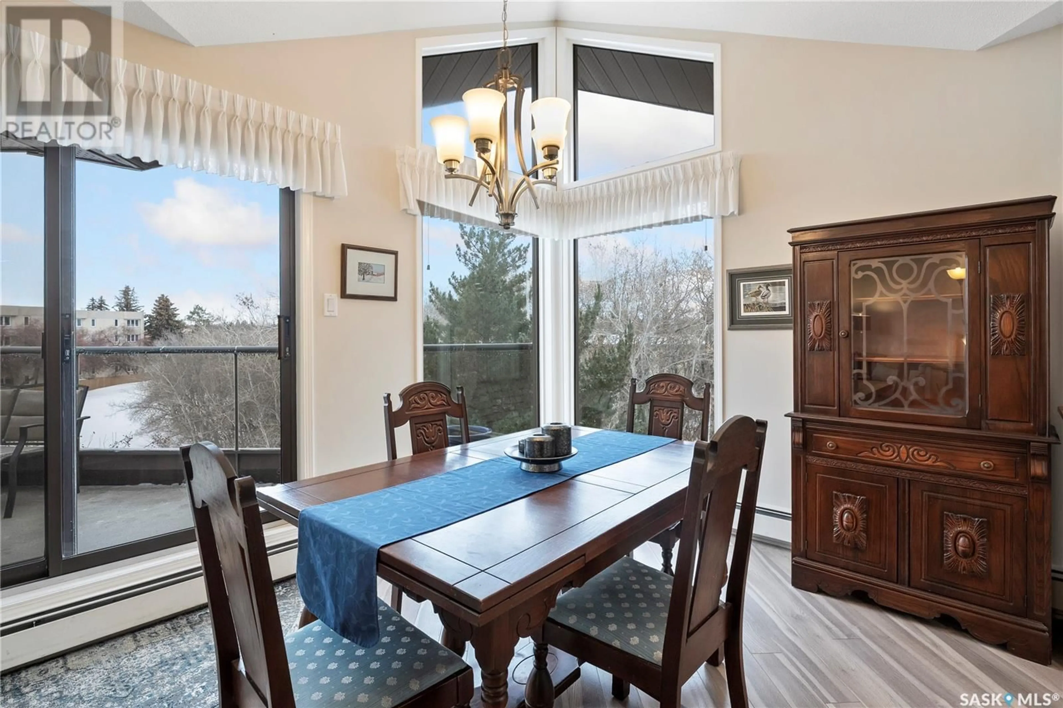301 2305 Adelaide STREET, Saskatoon, Saskatchewan S7J5H6
Contact us about this property
Highlights
Estimated ValueThis is the price Wahi expects this property to sell for.
The calculation is powered by our Instant Home Value Estimate, which uses current market and property price trends to estimate your home’s value with a 90% accuracy rate.Not available
Price/Sqft$341/sqft
Est. Mortgage$2,018/mo
Maintenance fees$497/mo
Tax Amount ()-
Days On Market16 days
Description
This condo is a Rare Find! Top floor corner unit with windows that provide a panoramic view of Dan Worden Park. This 1378 sq. ft. condo has 2 bedrooms and a den, 2 bathrooms, and lots of storage. Features include newer white kitchen, granite countertops, ceramic backsplash, laminate floors, vaulted ceiling in the dining room, open floor plan, walk-in shower in main bathroom, jacuzzi tub in the ensuite bathroom. There are patio doors to the large private wraparound deck. Amenities in the building are underground parking, recreation room and a workshop. The building is conveniently located to all amenities on 8th Street and across the street from Market Mall. This is a must to see! (id:39198)
Property Details
Interior
Features
Main level Floor
Foyer
7 ft x measurements not availableLiving room
12-7 x 19-8Dining room
measurements not available x 10 ftKitchen
13 ft x 8 ftCondo Details
Inclusions

