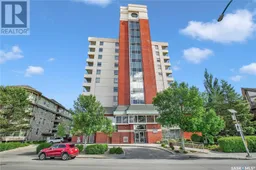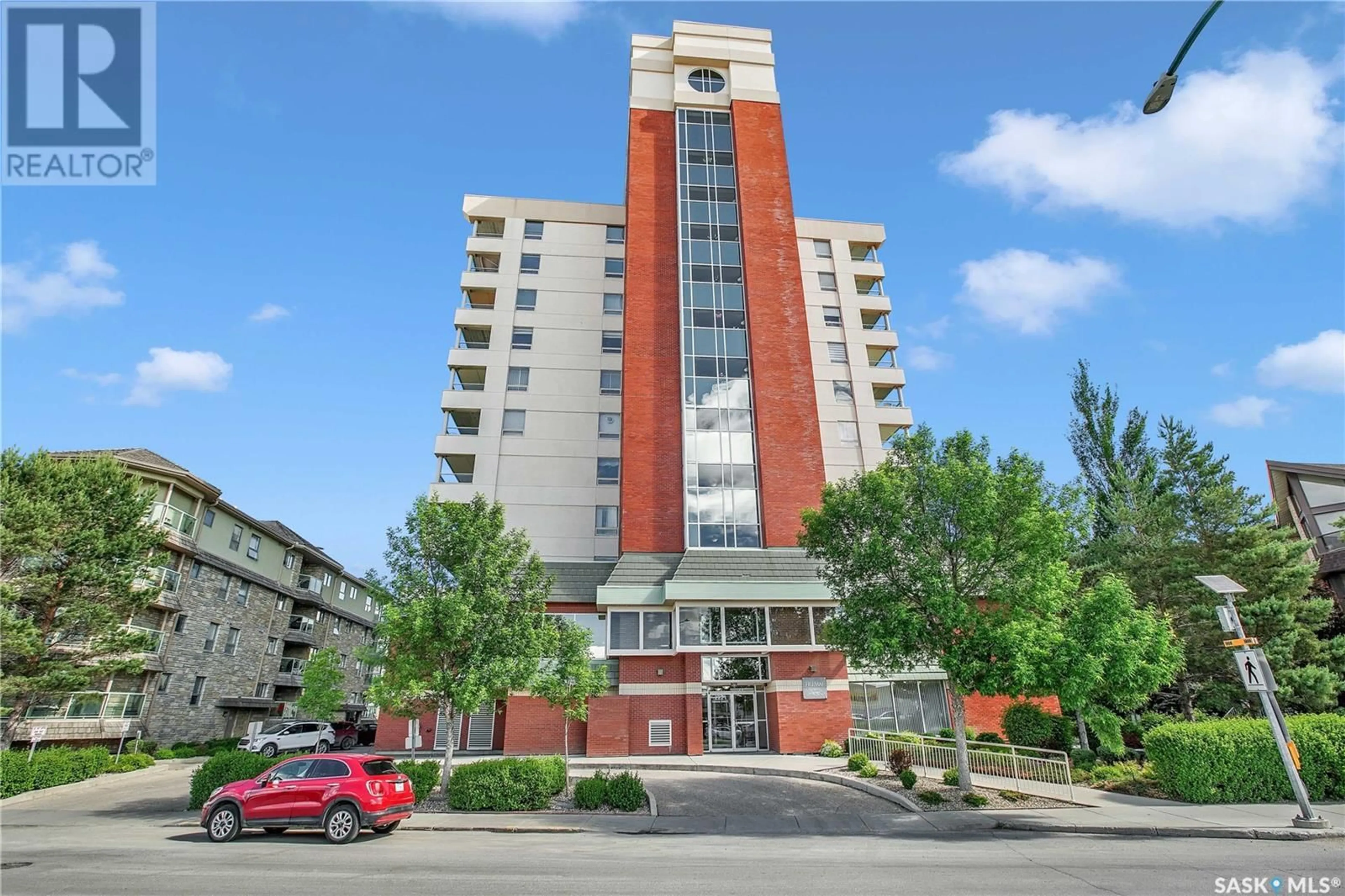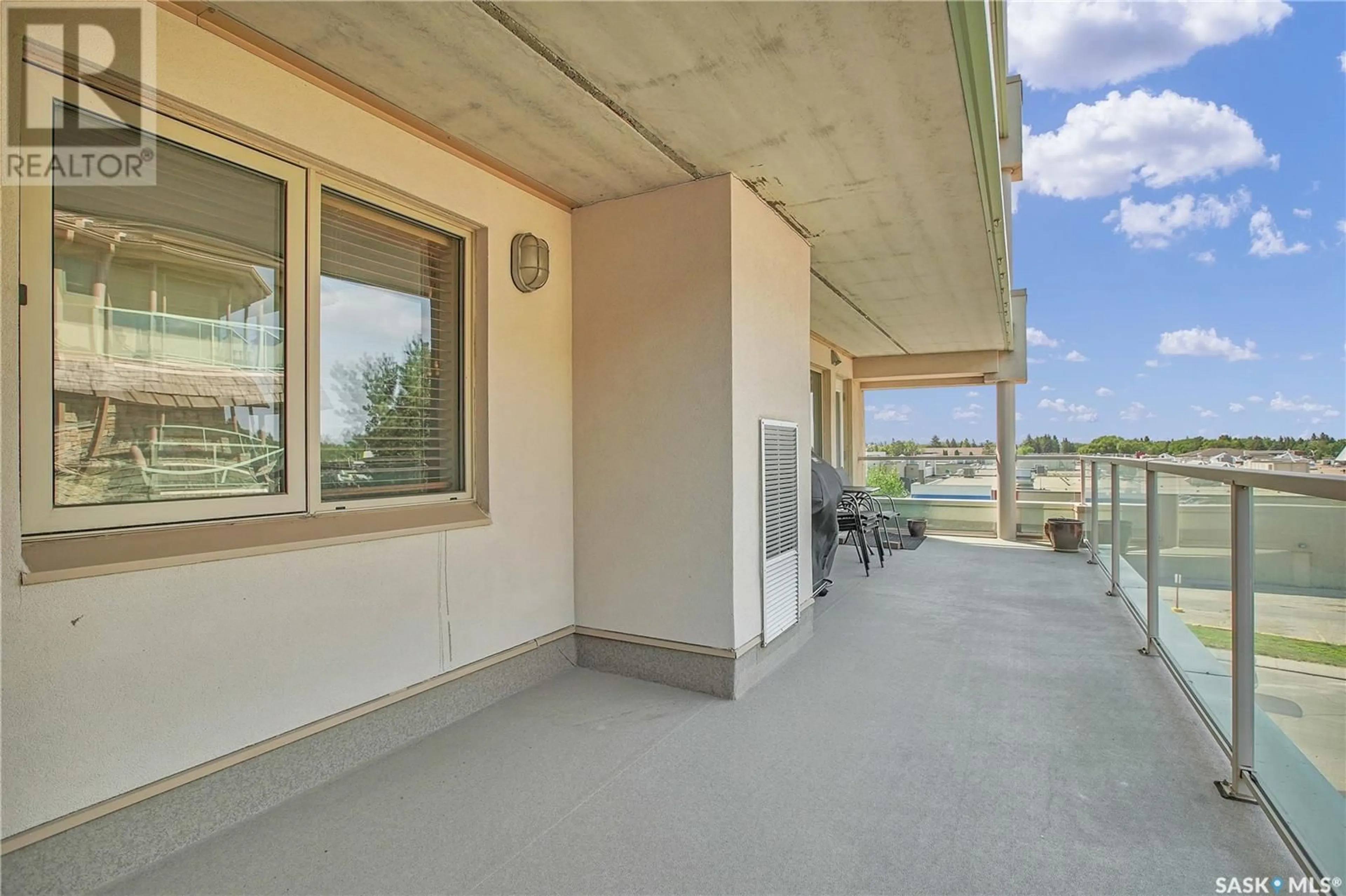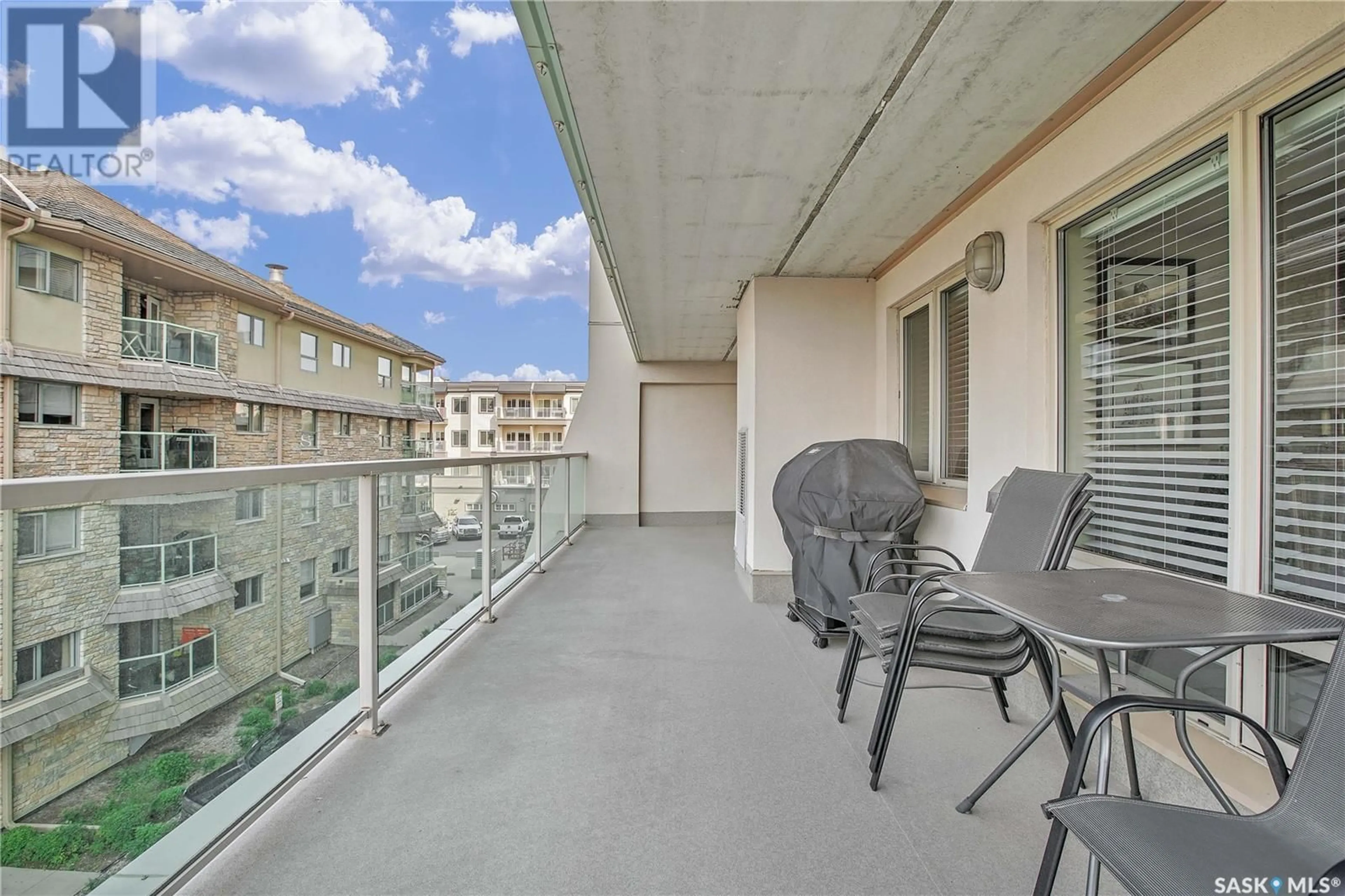301 2221 Adelaide STREET E, Saskatoon, Saskatchewan S7J5L9
Contact us about this property
Highlights
Estimated ValueThis is the price Wahi expects this property to sell for.
The calculation is powered by our Instant Home Value Estimate, which uses current market and property price trends to estimate your home’s value with a 90% accuracy rate.Not available
Price/Sqft$273/sqft
Days On Market9 days
Est. Mortgage$1,327/mth
Maintenance fees$667/mth
Tax Amount ()-
Description
Welcome to the Fremai Towers.. a popular concrete condominium project located near many amenities including retail, grocery, transit, medical and beautiful parks. Live the condominium lifestyle with minimal maintenance. This spacious 1129 sqft 2 bedroom/ 2 bath condo features heated parking & storage room, conveniently located 1 floor below the suite making access to vehicle and groceries a breeze. Being a corner unit, you have one extra window not only for West exposure, but South exposure natural light too. Features one of the largest covered balconies in the building (has nat-gas BBQ outlet).. a great place to relax and unwind. Recently painted interior plus quality blinds installed in 2018. All modern durable hi-end laminate flooring was installed in 2021 in all areas except baths. The kitchen is one of the largest in the project, with quality stainless steel Kitchen Aid appliances, rich maple cabinets, plenty of counter space & storage. The large laundry room has room for a freezer, additional storage or a computer desk. A spacious primary bedroom with walk-in closet & 3pc bath with large shower makes for a great sanctuary. There is a second bedroom and additional full bath. This home has been very well maintained with great pride of ownership. Contact today for a private viewing! (id:39198)
Property Details
Interior
Features
Main level Floor
Dining room
9 ft x 11 ft ,6 inLiving room
11 ft ,6 in x 15 ftPrimary Bedroom
11 ft ,2 in x 14 ft ,9 in3pc Bathroom
Condo Details
Amenities
Exercise Centre, Guest Suite
Inclusions
Property History
 29
29


