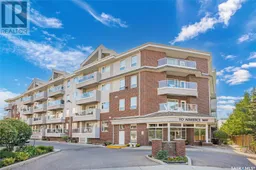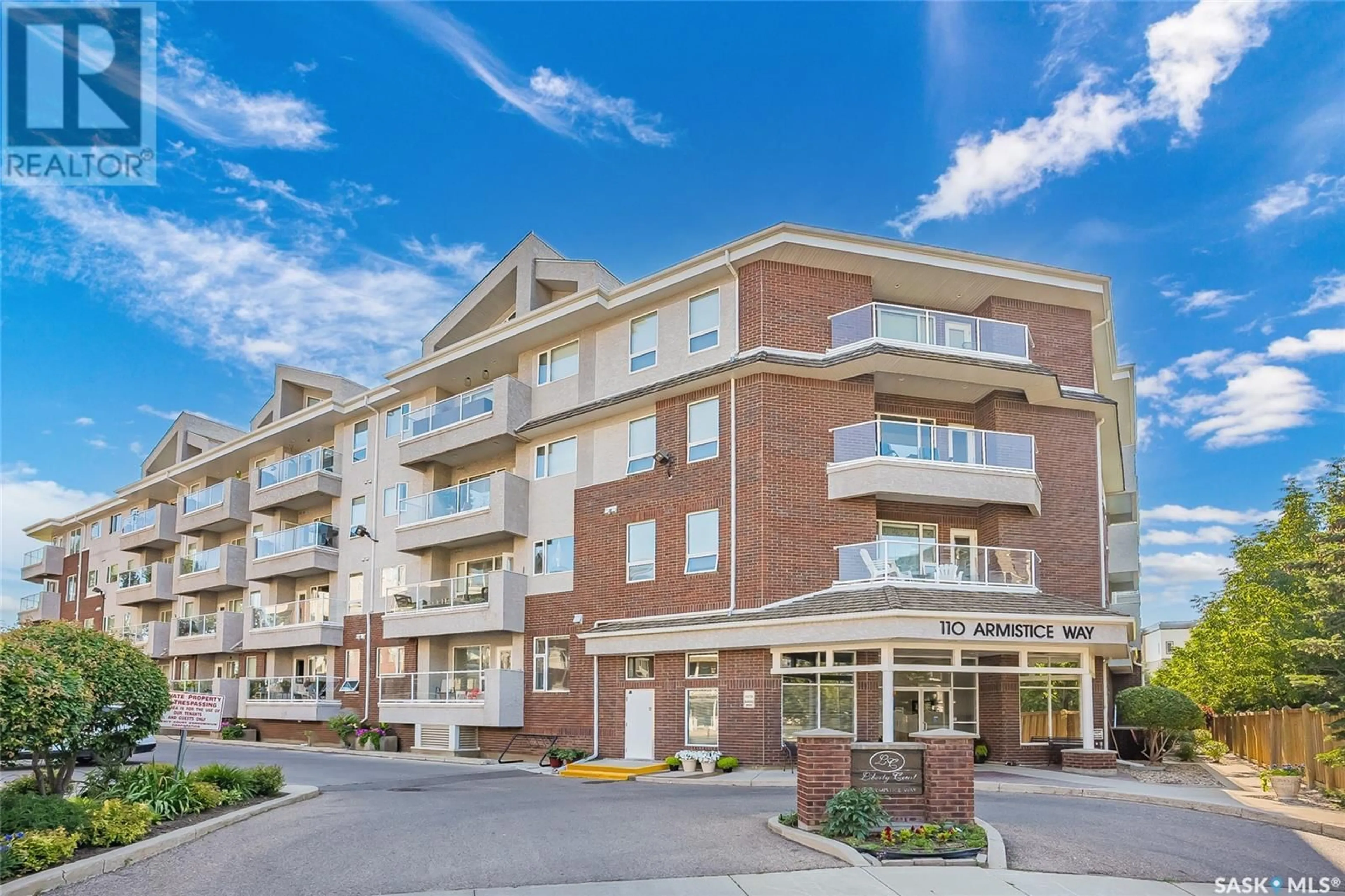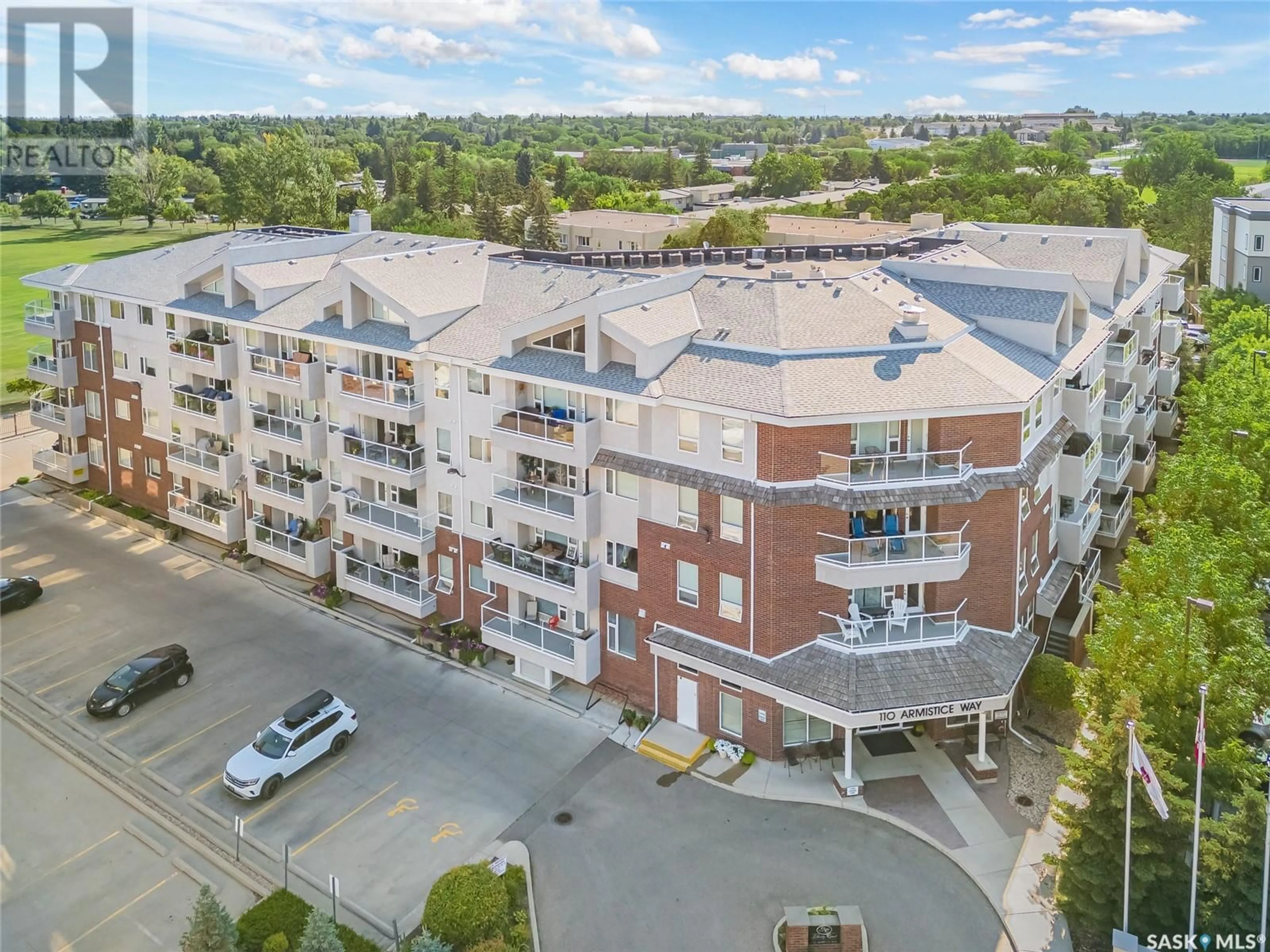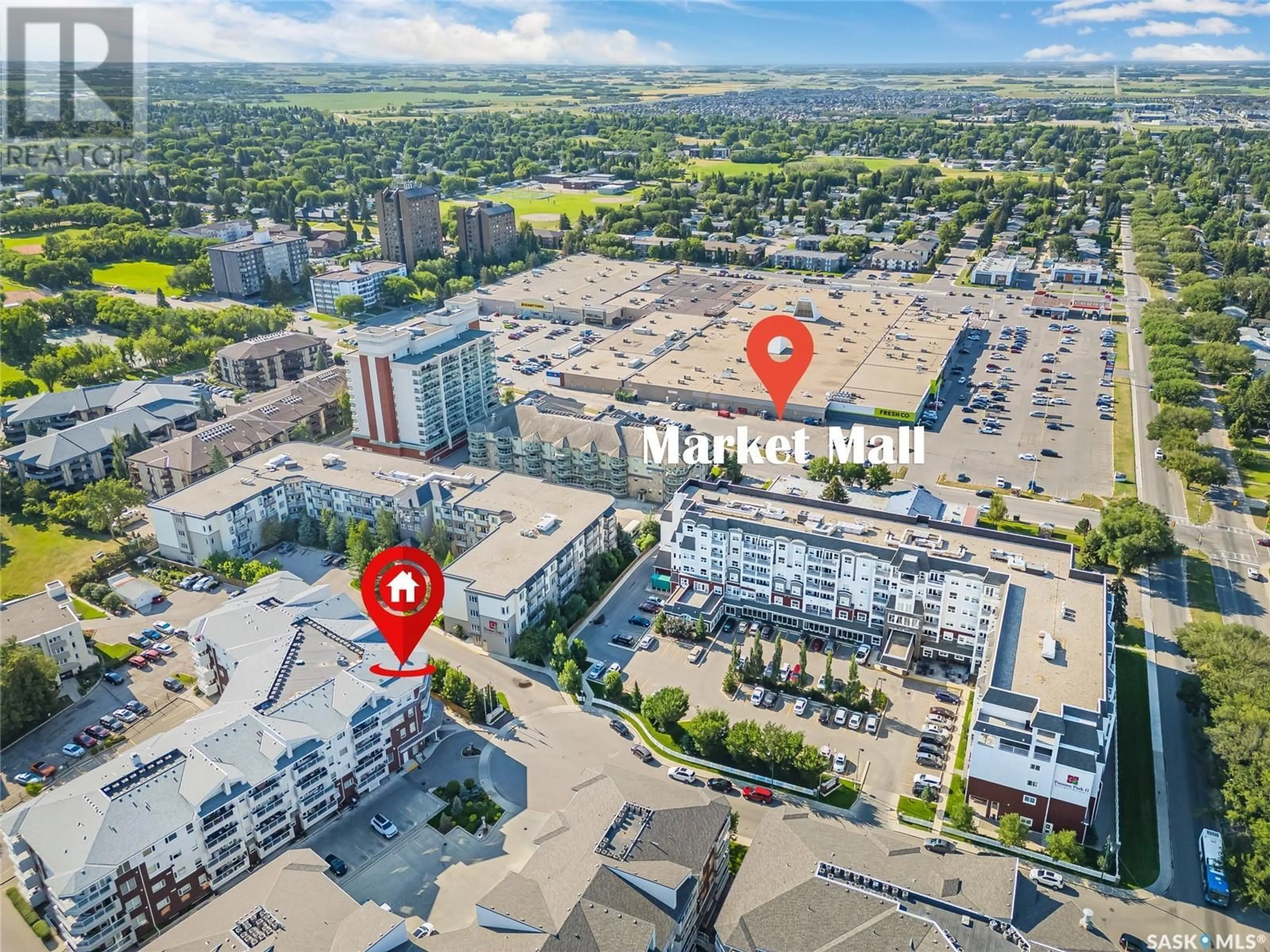219 110 Armistice WAY, Saskatoon, Saskatchewan S7J5L8
Contact us about this property
Highlights
Estimated ValueThis is the price Wahi expects this property to sell for.
The calculation is powered by our Instant Home Value Estimate, which uses current market and property price trends to estimate your home’s value with a 90% accuracy rate.Not available
Price/Sqft$296/sqft
Days On Market9 days
Est. Mortgage$1,503/mth
Maintenance fees$511/mth
Tax Amount ()-
Description
Welcome to Liberty Court! Bathed in natural light, this spacious, meticulously kept 2-bedroom, 2-bathroom condo boasts an open & spacious floor plan -perfect for hosting family dinner. The primary bedroom is a tranquil retreat, complete with a 3 piece ensuite and walk-in closet. Down the hall you will find another bedroom, a 4 piece bathroom, and an office with built-in desk. This corner unit, with South and East exposure, features an expansive wrap-around balcony with natural gas BBQ hookup - a perfect spot for grilling and relaxing. A modern kitchen with stainless steel appliances, in-suite laundry, and central vac add to the convenience. Enjoy the convenience and safety of underground parking & additional storage space. Liberty Court is a prime location just steps from grocery shopping and Market Mall. Don't miss this incredible opportunity! (id:39198)
Property Details
Interior
Features
Main level Floor
Kitchen
8'10" x 12'3"Dining room
9'4" x 8'8"Living room
14'10" x 13'1"Primary Bedroom
15'3" x 10'6"Condo Details
Amenities
Exercise Centre
Inclusions
Property History
 37
37


